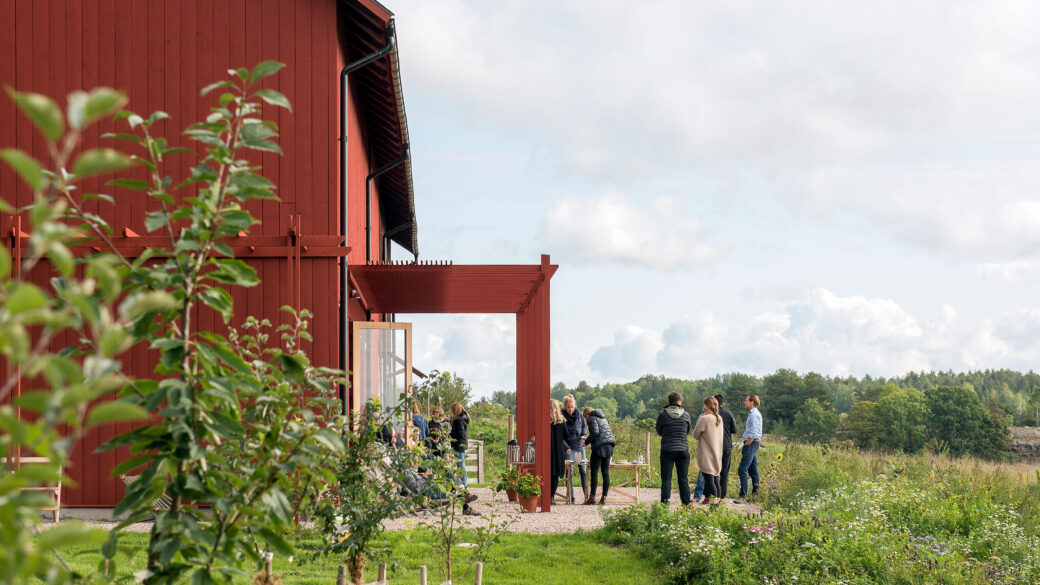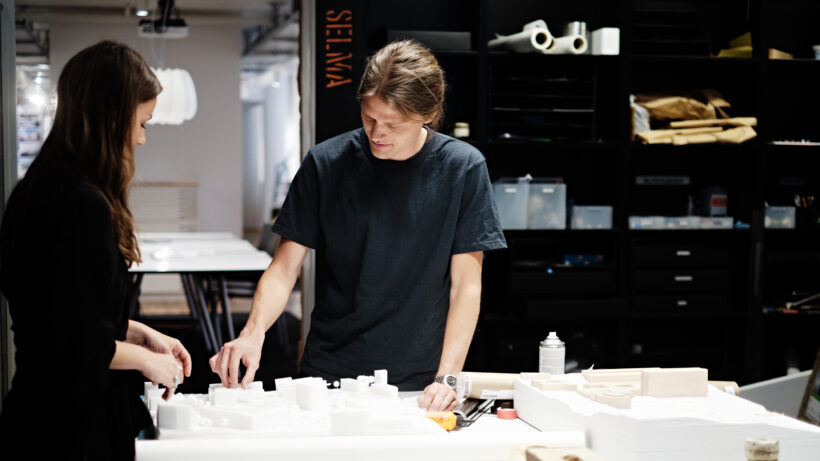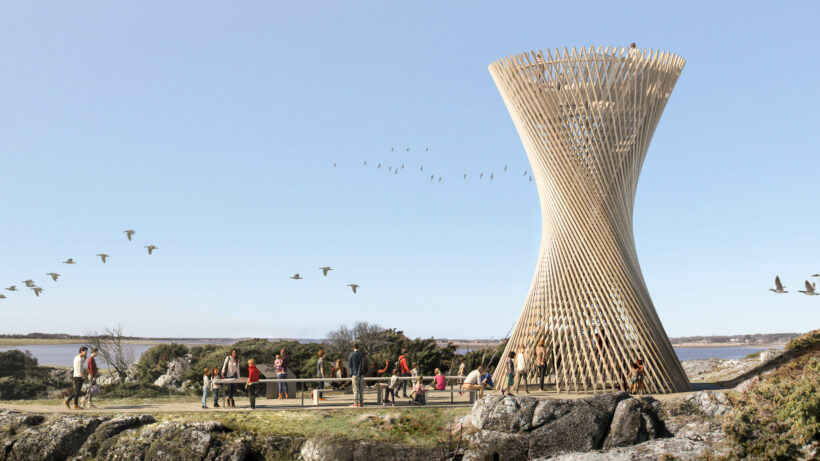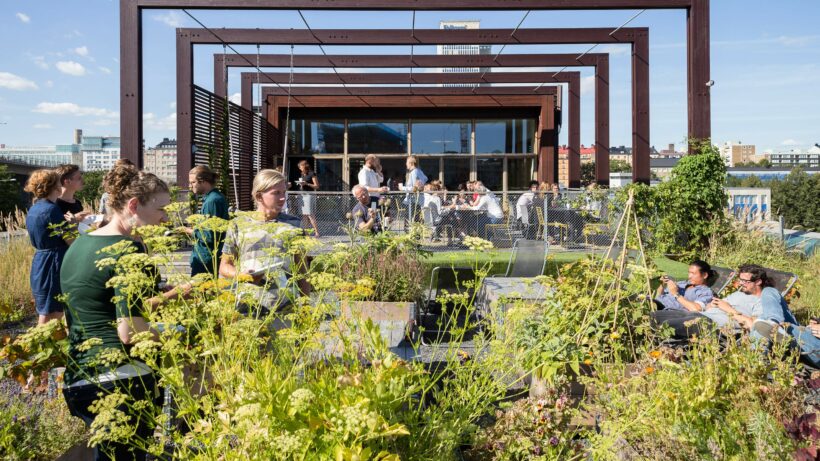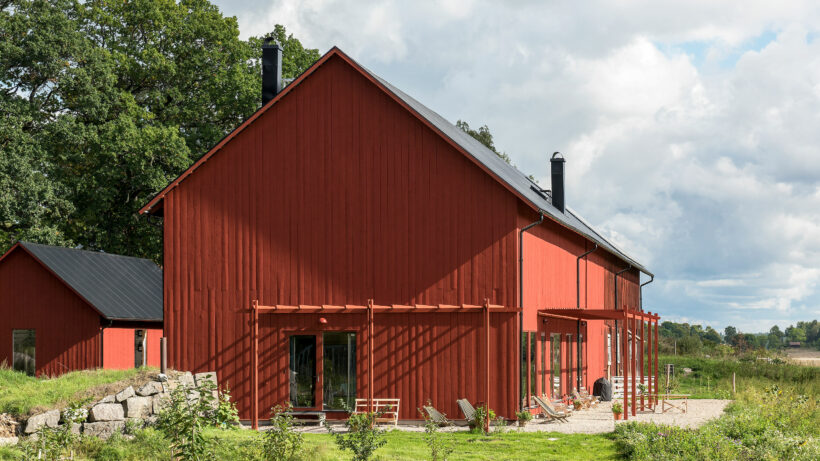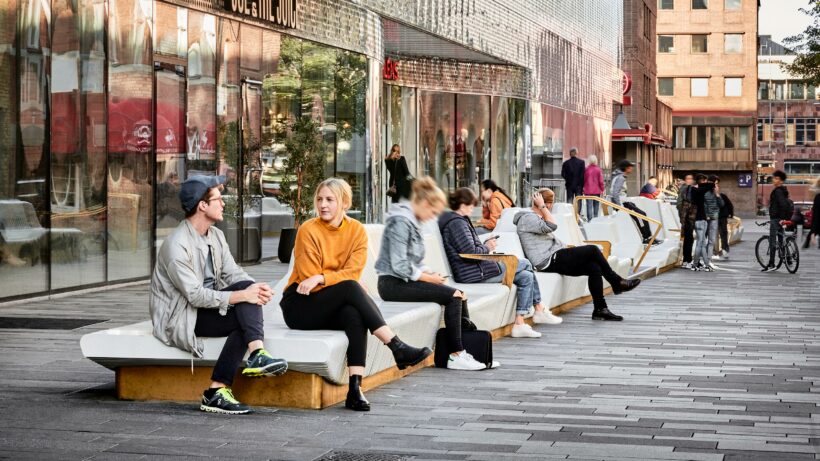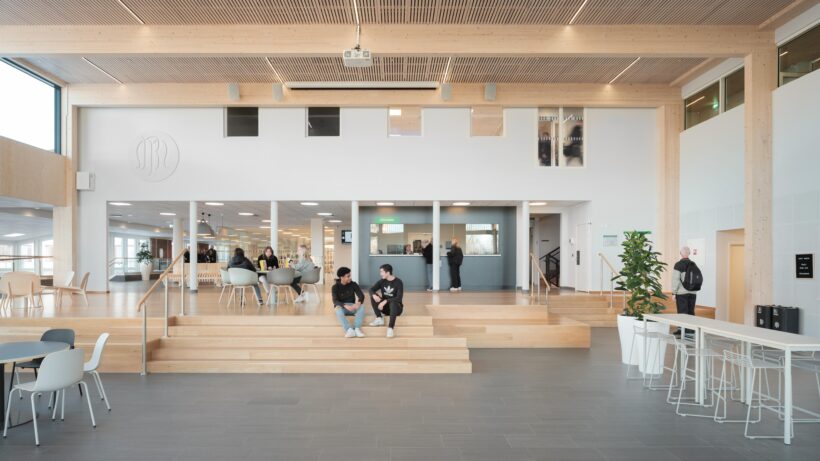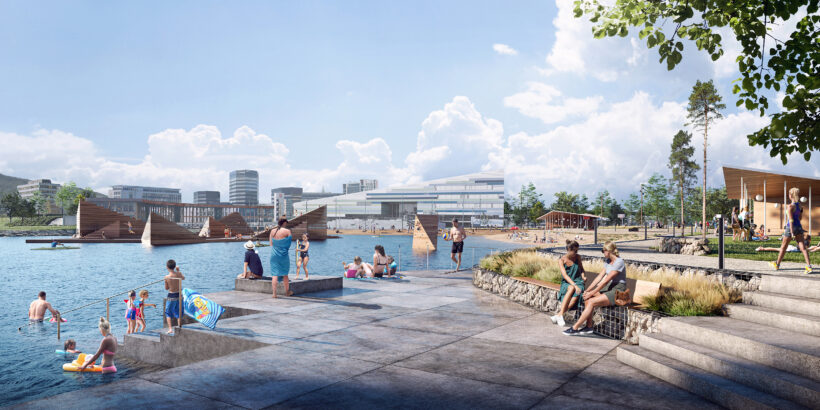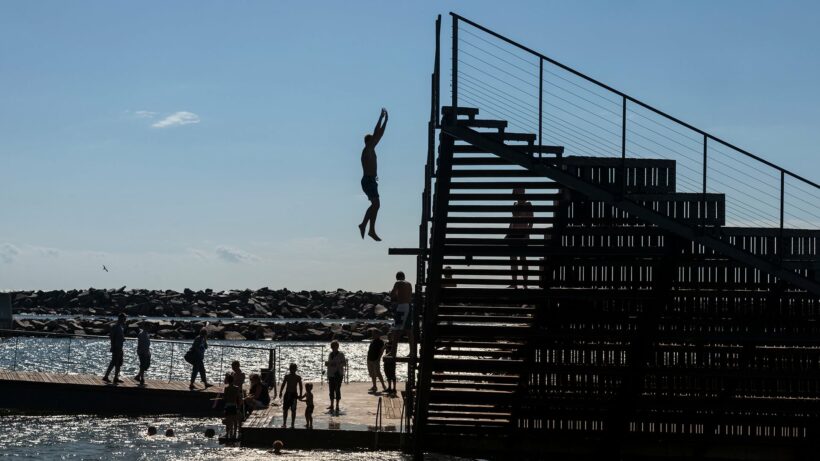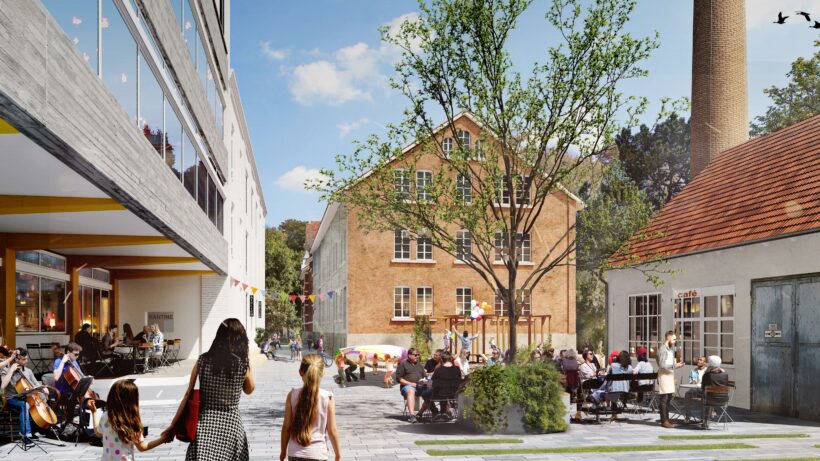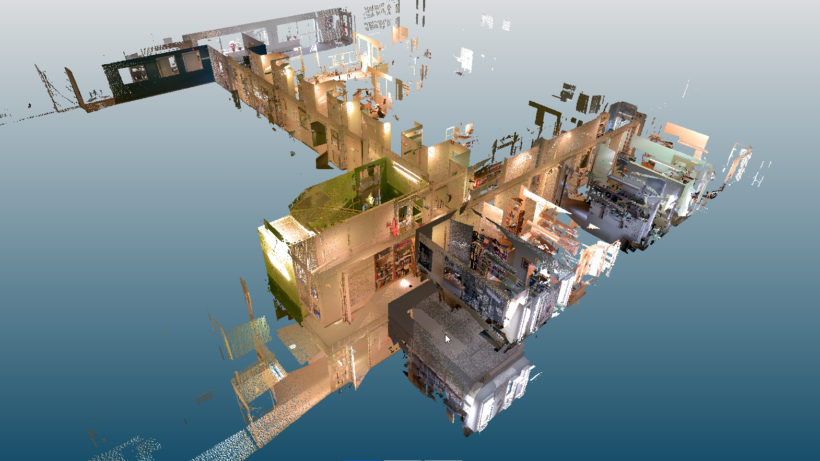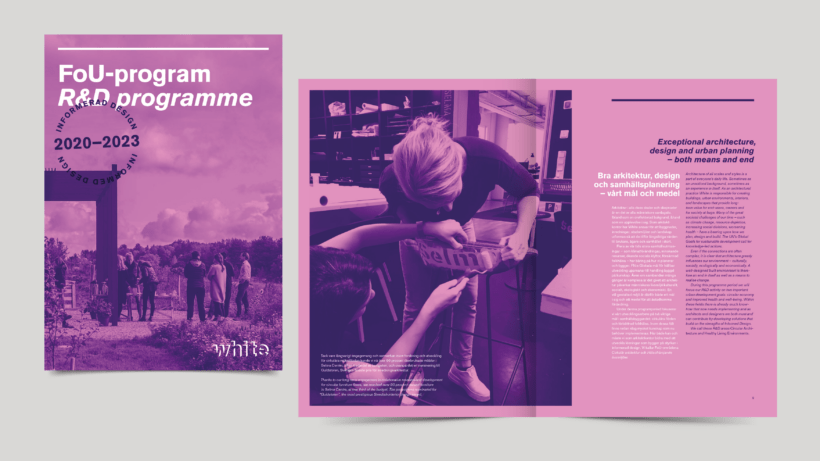Research and development has been an important part of the culture at White since it was established in 1951. As an employeeowned company, White sees investments in R&D as a way to develop ourselves, our sector and society at large. Our exploratory and investigative culture serves to nurture both curiosity and creativity in all our activities.
In line with our Strategic Plan the R&D programme should support and inspire our working methods as we strive to enable sustainable life through the art of architecture. During this coming programme period we would particularly like to see initiatives and collaborations that lead to innovations, solutions, new business and new insights into architecture’s role as a catalyst in the transformation of society.
Informed Design – a tool for change
The practice of architecture involves the managing of complex assignments that demand insights into challenges, as well as the capacity to handle large amounts of information.
With the R&D programme’s overall theme of Informed Design we want to emphasise both the possibilities and necessity that knowledge from different disciplines is brought into the design process, to help inform decisions and to push the boundaries of architecture. We see evidence all around us that the requirements for architectural practice are rapidly changing. Digital development is creating endless possibilities to create new design solutions that are informed by data, analysis and simulations.
Both analogue and digital working methods are now part of our daily life. We are fully convinced that design needs to be informed by many different sources: by tried and tested construction know-how, by people’s experiences and changing needs, by fundamental ecological requirements, in addition to technical and economic parameters.
