An important part of Reutlingen since the late 1800’s – a key employer and a cultural reference in the collective identity of the city – the textile factory Heinzelmann had weathered several generations and societal changes by the time it was decommissioned in the 1980’s. The proposal by White Arkitekter focuses on restoring the area’s prominence by designing a vibrant and attractive neighborhood.
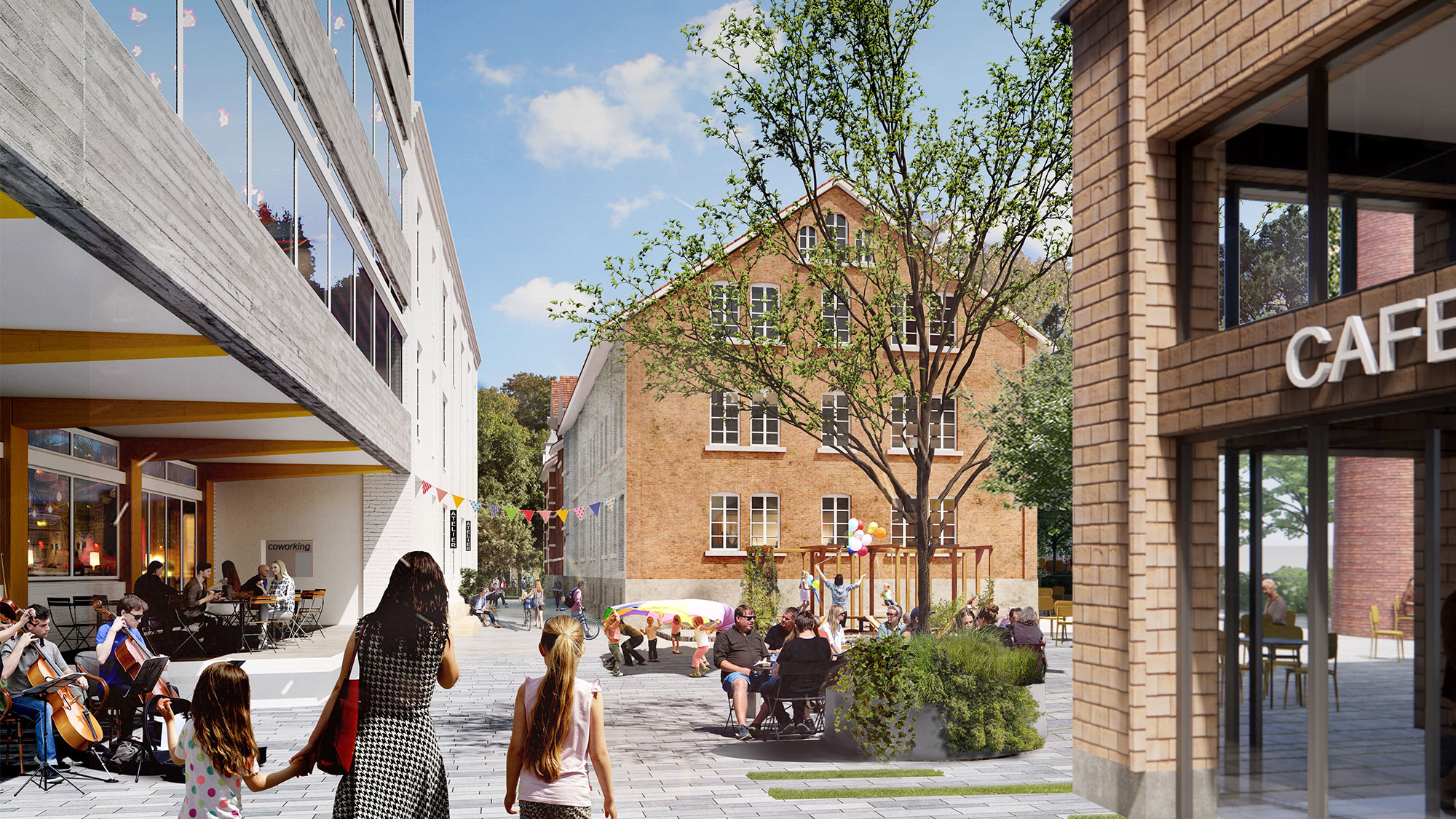
Heinzelmann Areal, Reutlingen, Germany
During a period of almost 100 years starting in 1890, the former clothes factory Heinzelmann in Reutlingen represented an important daily destination for generations of factory employees in the very centre of the city. Today the site has cultural heritage status, and it is now about to being transformed: by 2026 the factory will be a sustainable mixed-use area with 87 homes, gastronomy, ateliers, offices and co-working spaces as well as a rich offer of public outdoor spaces.
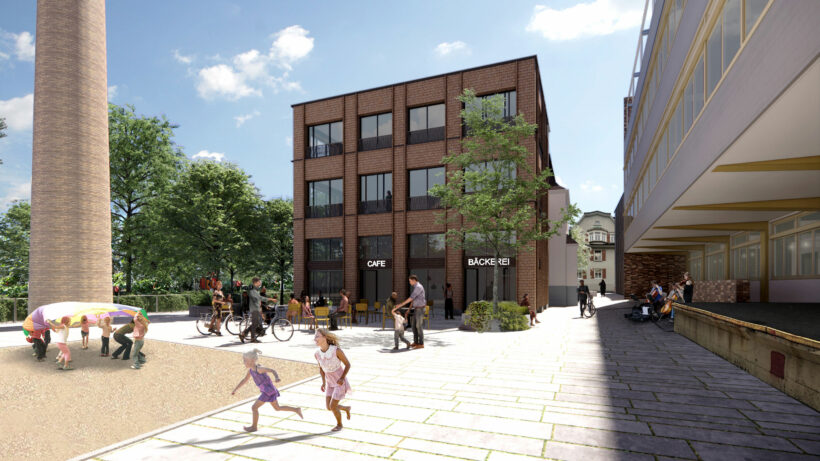
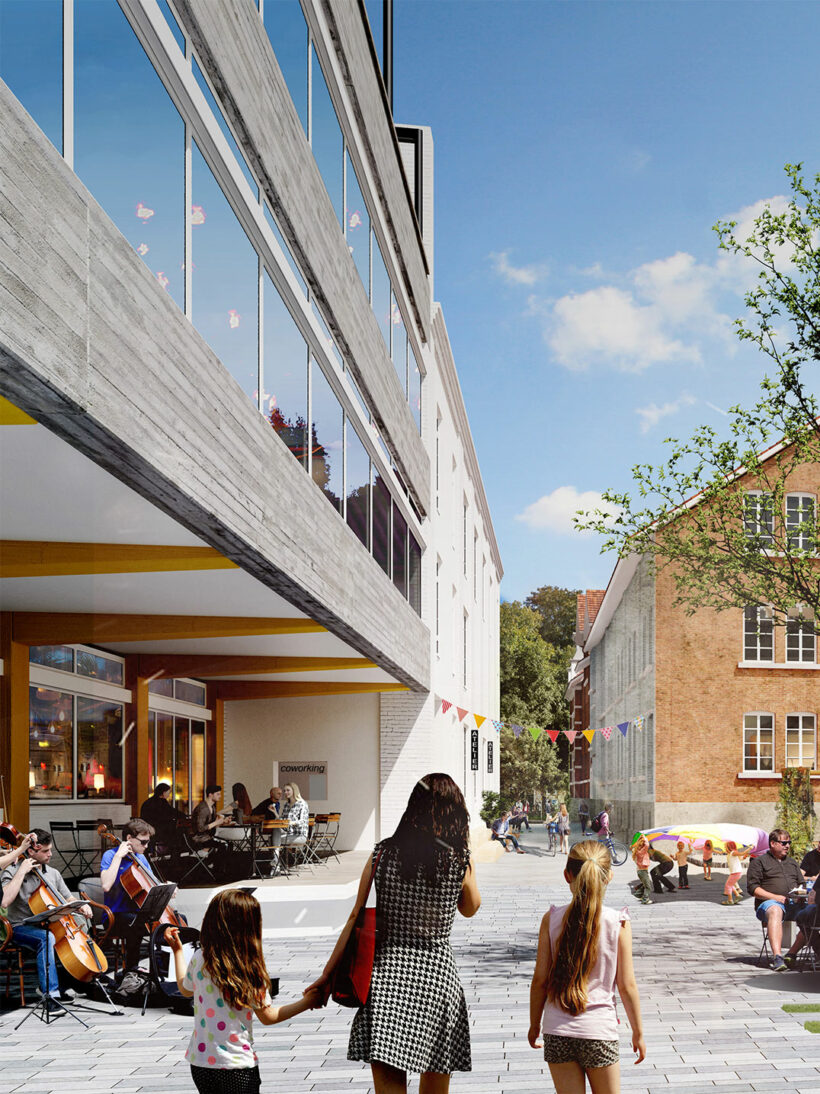
Client: Gieag Immobilien AG
Location: Reutlingen, Germany
Project start/end: 2020-2026 (Competition 2019)
Total floor area: 16.000 sqm (including 4.000 sqm new built)
Housing: 66% / Commercial – mixed use 33%
Housing units: 87, Small apartments 50% / large apartments 50%
Car parking: 80
Bicycle parking: 160
Images: White Arkitekter / Taktics
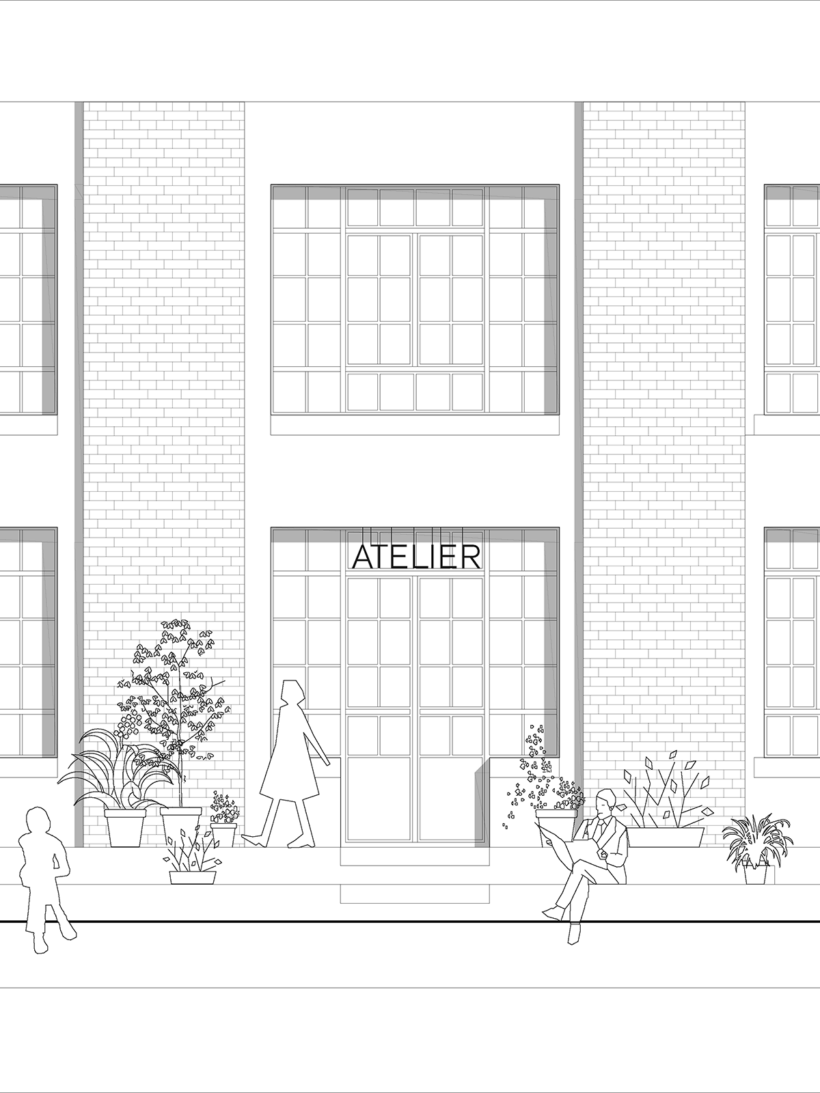
The winning proposal from White Arkitekter both repurposes existing buildings with minimal alteration and adds two timber buildings and a large public square – keeping history alive and restoring urban fabric.
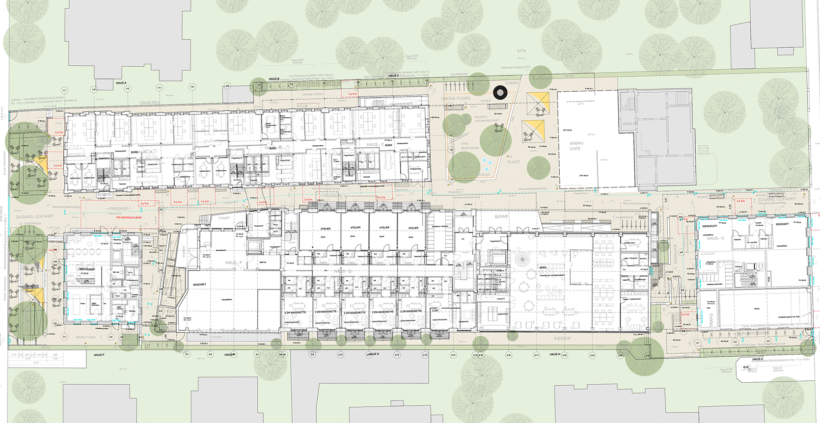
Although the competition brief allowed for three buildings, the winning proposal suggested only two new buildings in timber facing the street. The site for a potential third building was instead repurposed for a generous public square that shall now become the centre piece of the new neighbourhood.
We focused on giving the site a new heart and soul, honouring the past and transforming existing building fabric it into a contemporary feel and providing it with a future proof, sustainable functions. We are delighted that the city acknowledged our vision!
The Scandinavian design approach values the public space equally to private and commercial functions. The resulting neighbourhood will have residential units of varying sizes, price ranges and for different phases of life, a diverse street-level that will breathe life into the public areas, both during the day and in the evenings.
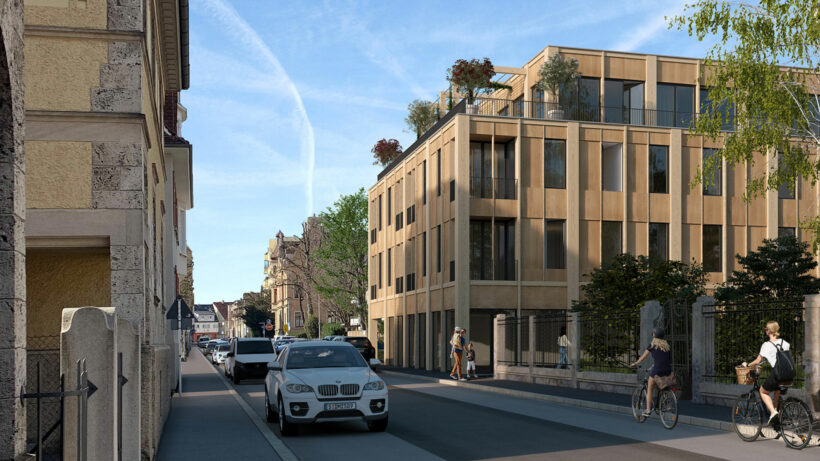
A sustainable development – socially and ecologically
A thorough consultation of stakeholders in Reutlingen revealed a greater interest of minor businesses and organisations – many of which are active in the creative industries’ sector.
Each building of the factory was built in the contemporary architecture of its time, expressing the status of the factory as a cultural agent. It is now our job to add on to this ensemble with the next generation of architecture. The apparent decision was that the buildings are planned as timber construction.
Marked as cultural heritage, the existing buildings origin from between 1890 and 1960.
The input of Reutlingen’s inhabitants was very inspiring to us, it contributed to develop a strong side of the project: our proposal includes spaces for ateliers and co-working spaces besides the restaurant, café and grocery store.

A welcoming environment
The ensemble will be first transformed and then completed by two new timber buildings, setting the agenda for a CO2 neutral construction. The green roofs of the residential buildings will be equipped with solar cells.
A new bicycle garage with own access ramp will accommodate 150 bicycles (ca. two per household) – and the former car park in front of the entrance building will be replaced by a welcoming ‘Biergarten’.
To thoroughly study and understand the existing construction is crucial when it comes to securing structural safety, acoustics, and fire protection of the transformed building. Frequent site visits together with the rest of the planning experts are necessary, it is therefore important to be located close to the site.
Transforming an existing building
Design development is challenging in existing buildings especially where they are under heritage protection. Information about the building like construction drawings or building permits vary in detail and a lot needs to be evaluated and checked on site. The planning phases are different compared to designing a completely new building: to secure costs, construction details need to be drafted from very early stages on. In addition, several 3D scans have already been performed to represent the buildings in detail.
Construction is expected to start in 2024 and is planned to be concluded by 2026.
Contact & Team
Barbara Vogt
Managing architect
Max Zinnecker
Lead Architect
Fredrik Larsson
Lead Architect
Hans Tang
Isabel Villar
Léo Friedmann
Philemon Bühler
Valerie Franck
Hampus Hugosson
Kristoffer Roxbergh
Martin Arvidsson
Martina Sovré
Simon Brobäck
Related projects
All ProjectsLoading...