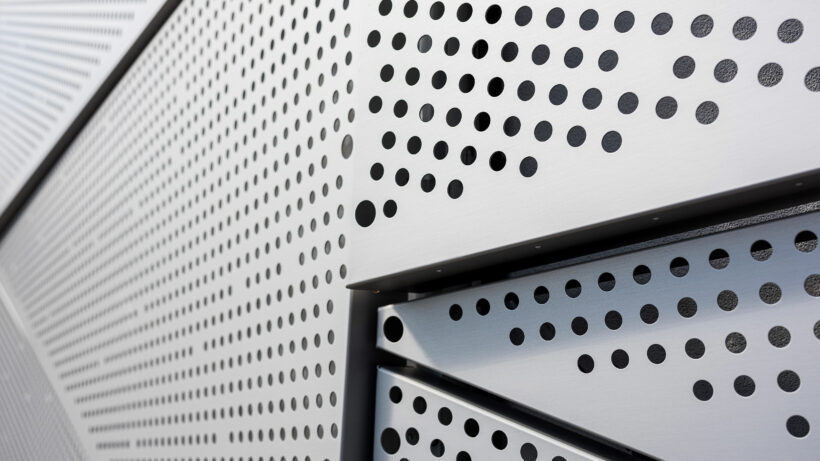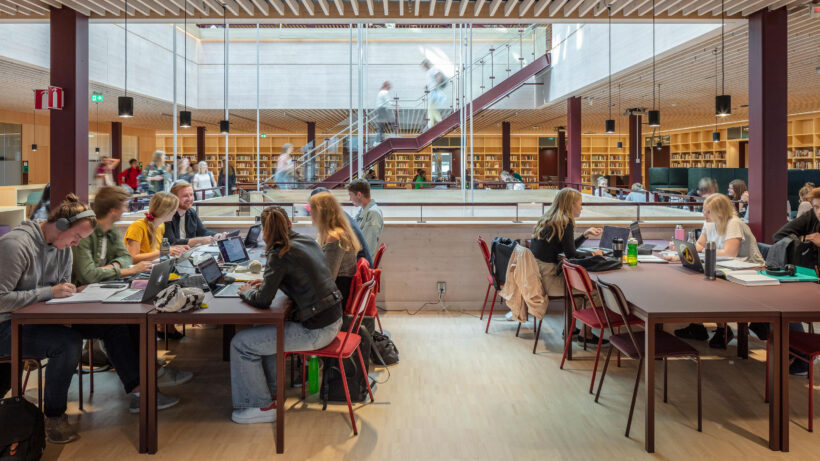Urban densification negatively affects daylighting
Every city in the world is getting denser. Denser cities are generally promoted as a good thing by environmentalists and urban planners, as they translate into a higher concentration of services, infrastructure and more sustainable mobility. However, high urban density has significant impacts on the quality of life of urban dwellers. For example, denser cities make it more difficult for daylight and sunlight to reach building façades and public outdoor spaces.
Some studies have indicated that increasing urban density is good from an environmental point of view up to a certain point. But beyond that point, many environmental qualities start to decline. Energy use of the building stock may even increase as a result of increased urban density due to the reliance on electric lighting.
Good daylighting is important – especially for Scandinavians
As daylight has been linked to our health, wellbeing, and productivity, the conflict between daylighting and urban densification has started to raise concerns. This aspect deserves more attention today than ever, as research indicates that people in industrialised nations spend 90% of their time indoors. Access to daylight became poignantly relevant during the pandemic lockdown.The climate of the Scandinavian countries is unique in many ways. Despite regional differences, it is characterised by:
- Low solar altitudes all year round
- Relatively low frequency of sunny skies, especially during winter
- Extreme differences in day lengths between summer and winter
Short and cloudy winter days create a daily physical and psychological challenge for people living here. We go to work or school in the morning in darkness and return at the end of the day in darkness. Furthermore, the dark overcast sky dominant during the winter is weak, sometimes less than 2000 lux, compared to most other places in the world. This aspect makes the issue of proper daylighting of significant importance to ensure proper conditions for health and wellbeing.




