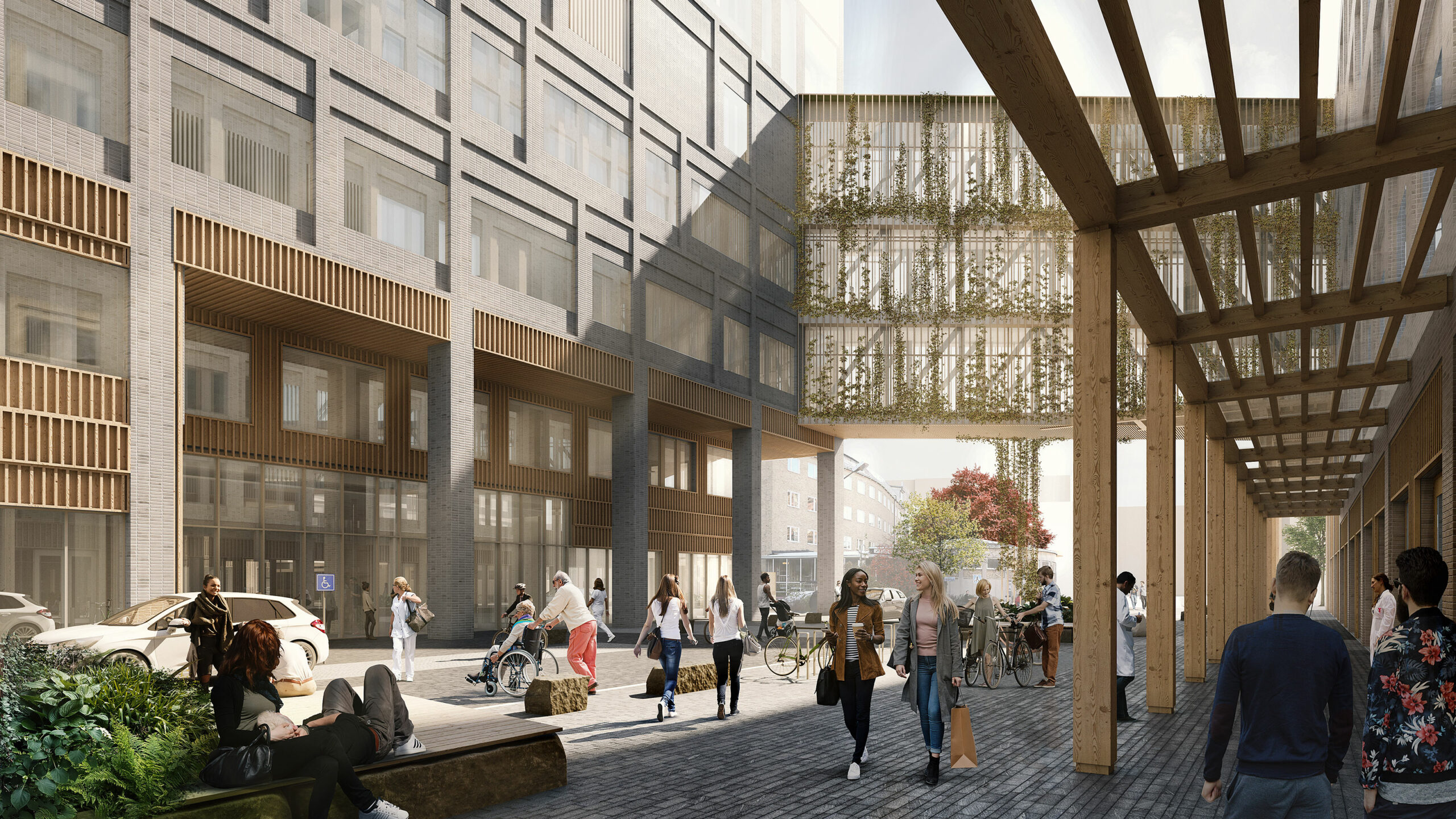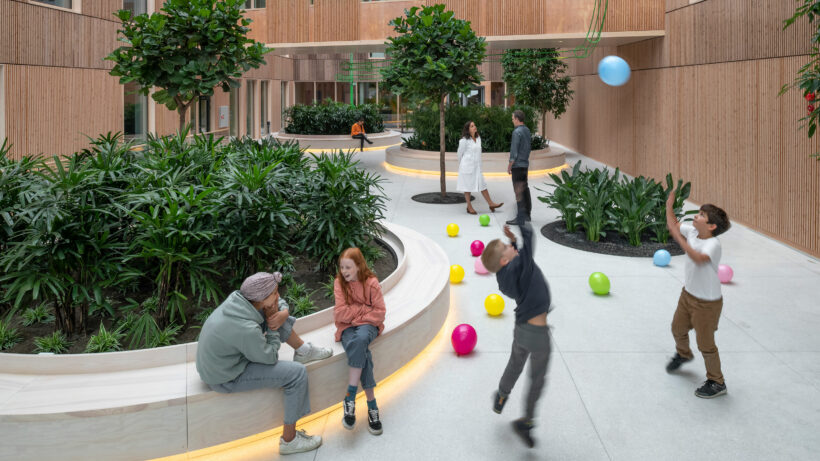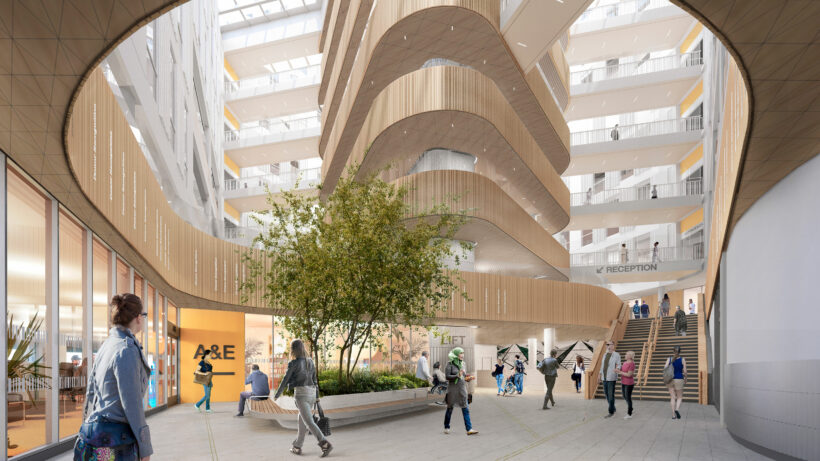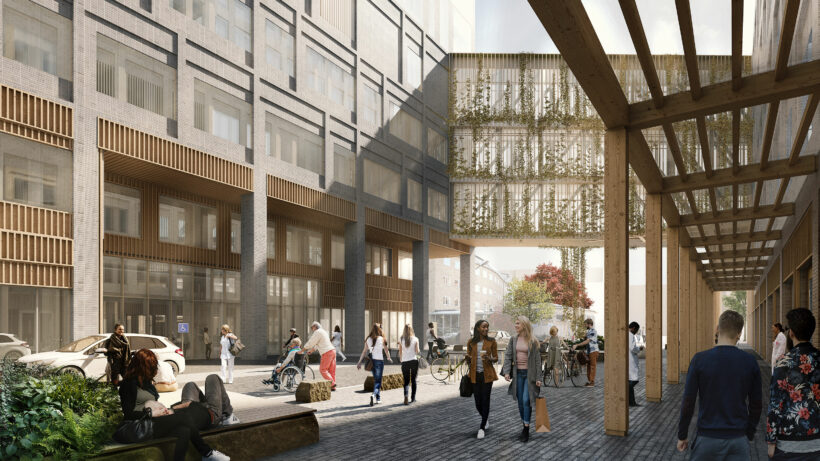The projects shortlisted include Cambridge Children’s Hospital, Oriel and The New Malmö Hospital (NSM Vårdbyggnader) in the Future Healthcare Design category, with Queen Silvia Children’s Hospital in the Interior Design and the Arts category.
The European Healthcare Design (EHD) Awards celebrates and recognises professional and research excellence in the design of healthcare environments, both in Europe and around the world. The awards champion healthcare environments that promote health, wellbeing and quality, while supporting the delivery of treatment and care in an accessible, sustainable and equitable way.




