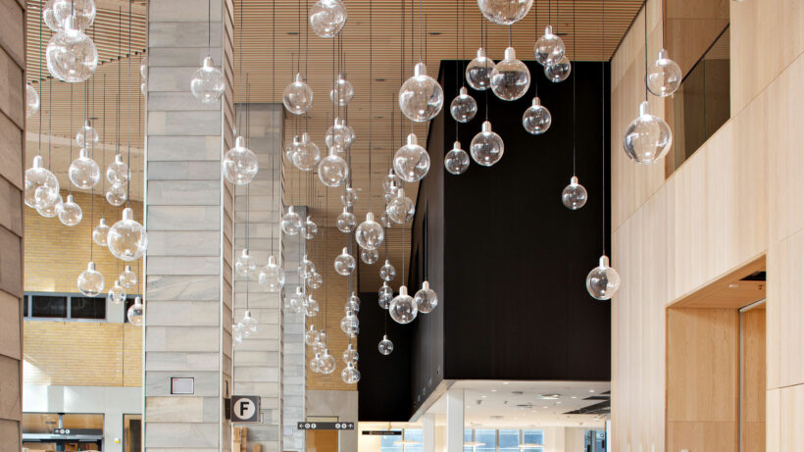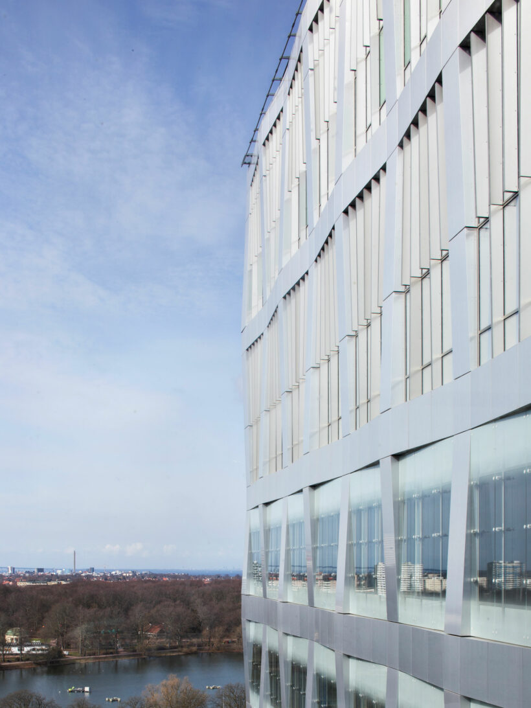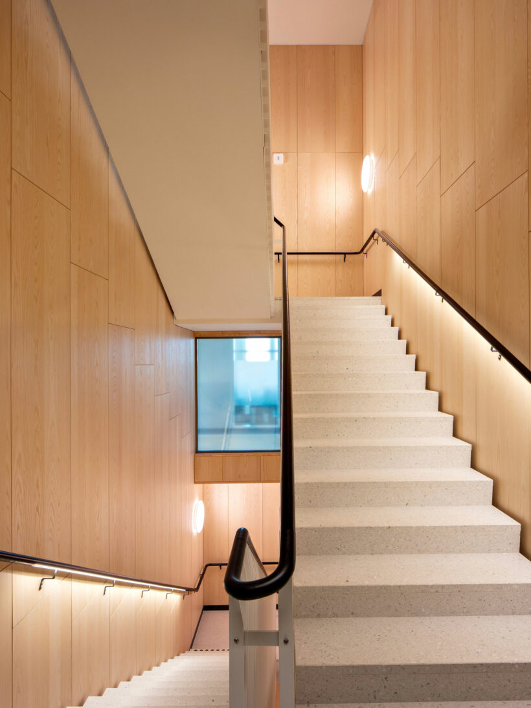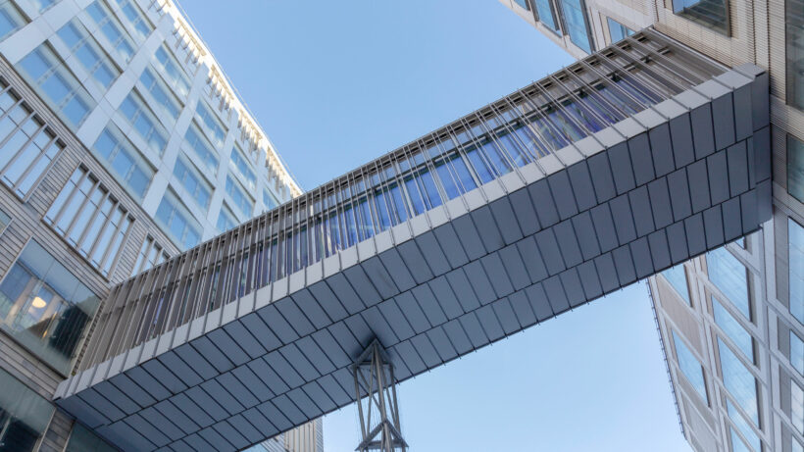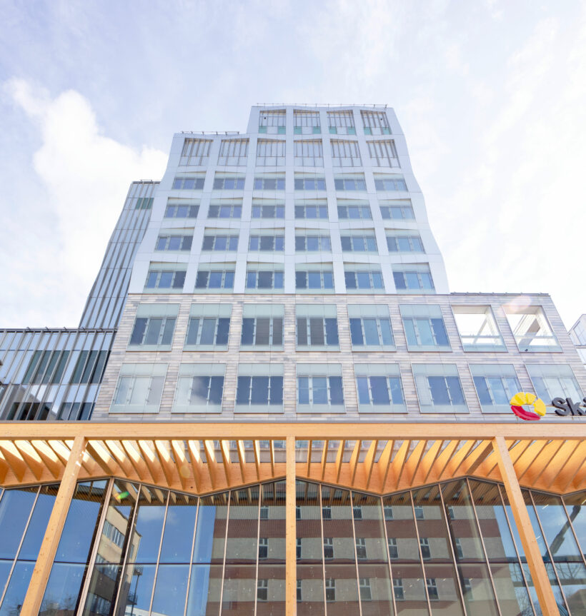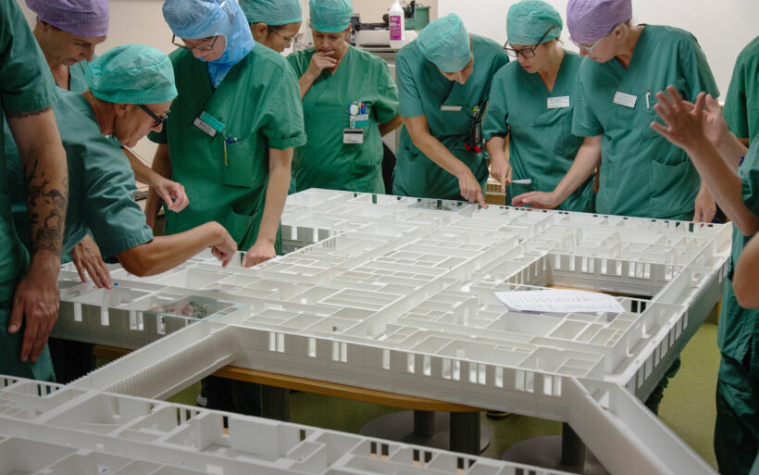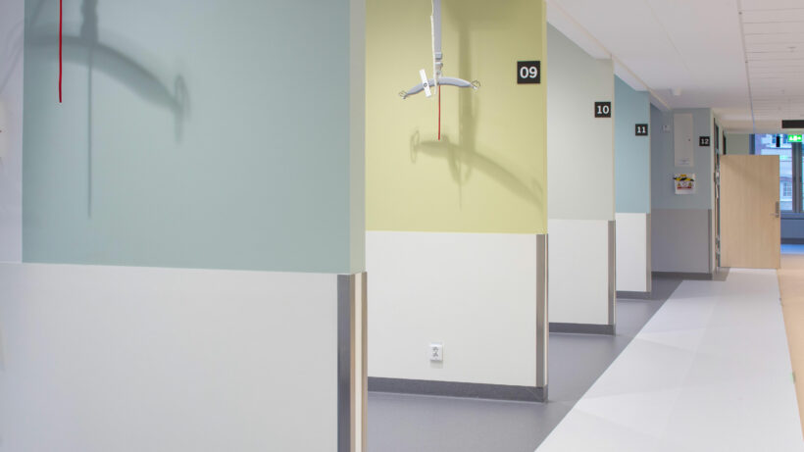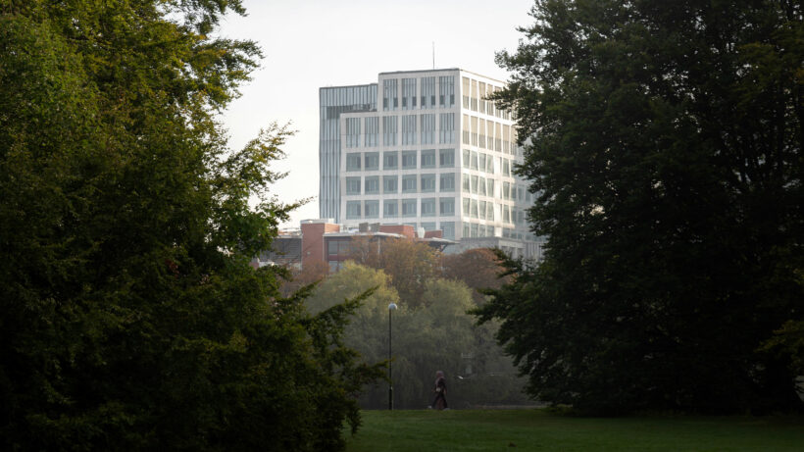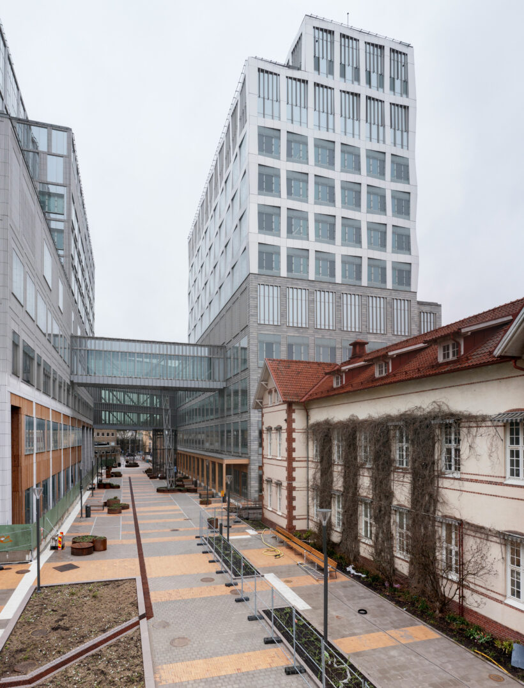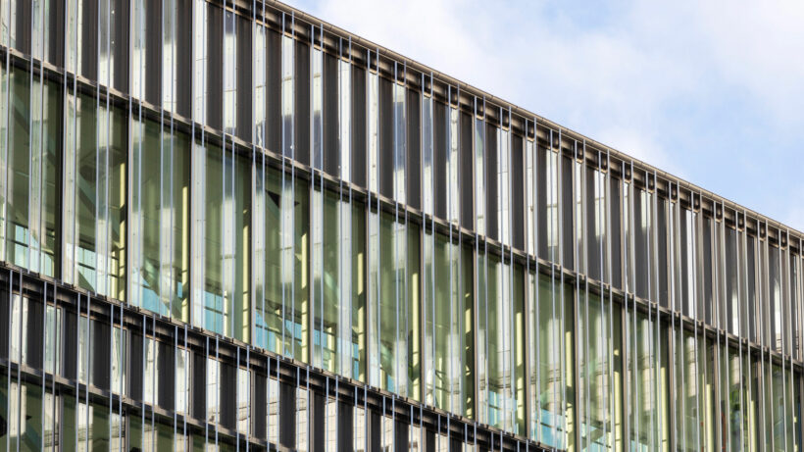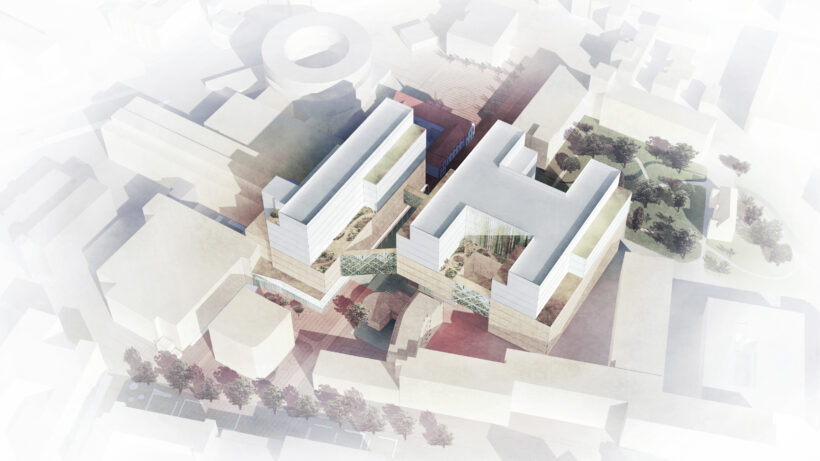The planning is based on four principles*
Weighing all decisions against their effect on patient care, the planning is based on these four principles:
- Patient safety: This is the most important aspect when constructing the new building. For example, the placement of a bed or a door can affect the overview of a room, or the possibility for the patient to connect with the staff.
- Flows: The patient’s healthcare journey is to be made as smooth as possible. It is also important to separate the public and non-public flows in the building.
- Knowledge and development: The new hospital building will make it easier for healthcare, education and research to collaborate. There will be plenty of areas where staff can interact and exchange experiences.
- Sustainability: The construction of the new hospital building is done as flexible as possible, so that the premises can be adapted whenever needed. The purpose is also to make sure that the impact on the environment is as small as possible.
Developing the hospital together*
The project has two different processes: The construction process and the operational process (the latter co-ordinates requirements from healthcare professionals). These two processes run in parallel, which means that healthcare professionals, builders and architects work closely together. This set-up creates an understanding of the different needs of each function.
Employees and patients are involved in the planning: Approximately 200 nurses, physicians and other staff members at Skåne University Hospital have taken part in the planning, together with architects and staff working with medical technology, cleaning, deliveries and other services. Patients have taken an active part already from the start of the planning process. The patients are connected to different patient organisations and each have their own, unique experience of being a patient at a hospital. Patients receiving in-patient care have provided valuable input.
Using virtual reality as a tool: Once the healthcare professionals have specified their needs, the builders and architects create a drawing based on these needs. To see how it would work in reality, staff can have a walk-through of the drawings in a virtual reality (VR) environment.
Getting it right from the start: Another step towards constructing a new hospital building is the so-called test rooms. These test rooms are built-up simple versions of a few of the rooms that will be part of the new building. In the test rooms, medical staff can try out their working methods and suggest improvements.The test-rooms are important to make sure that the hospital building is constructed right from the start.
Only single patient rooms: Providing more privacy and reducing risk of spreading infections, the new hospital building will only consist of single patient rooms. This means that family members can come to visit whenever they want and stay the night in an extra bed. Besides single rooms, the building will include sitting areas, exercise rooms and rooms for tranquillity.
A service building for all logistics and services: All logistics and auxiliary services will be gathered in a new service building. Here, all deliveries of supplies, pharmaceuticals, laundry, waste and more will be taken care of. Supplies are automatically ordered and unpacked by service personnel. Robotic trucks can deliver supplies to departments and wards around the clock. Since most of the transports take place in culverts, the transports above ground are kept to a minimum.The service building will also include a state-of-the-art laboratory that analyses samples around the clock. The laboratory is connected to the hospital departments and wards via a modern pneumatic tube system. There will also be new digital systems that enable automatic pharmaceutical orders.
*Texts – Skåne University Hospital.
