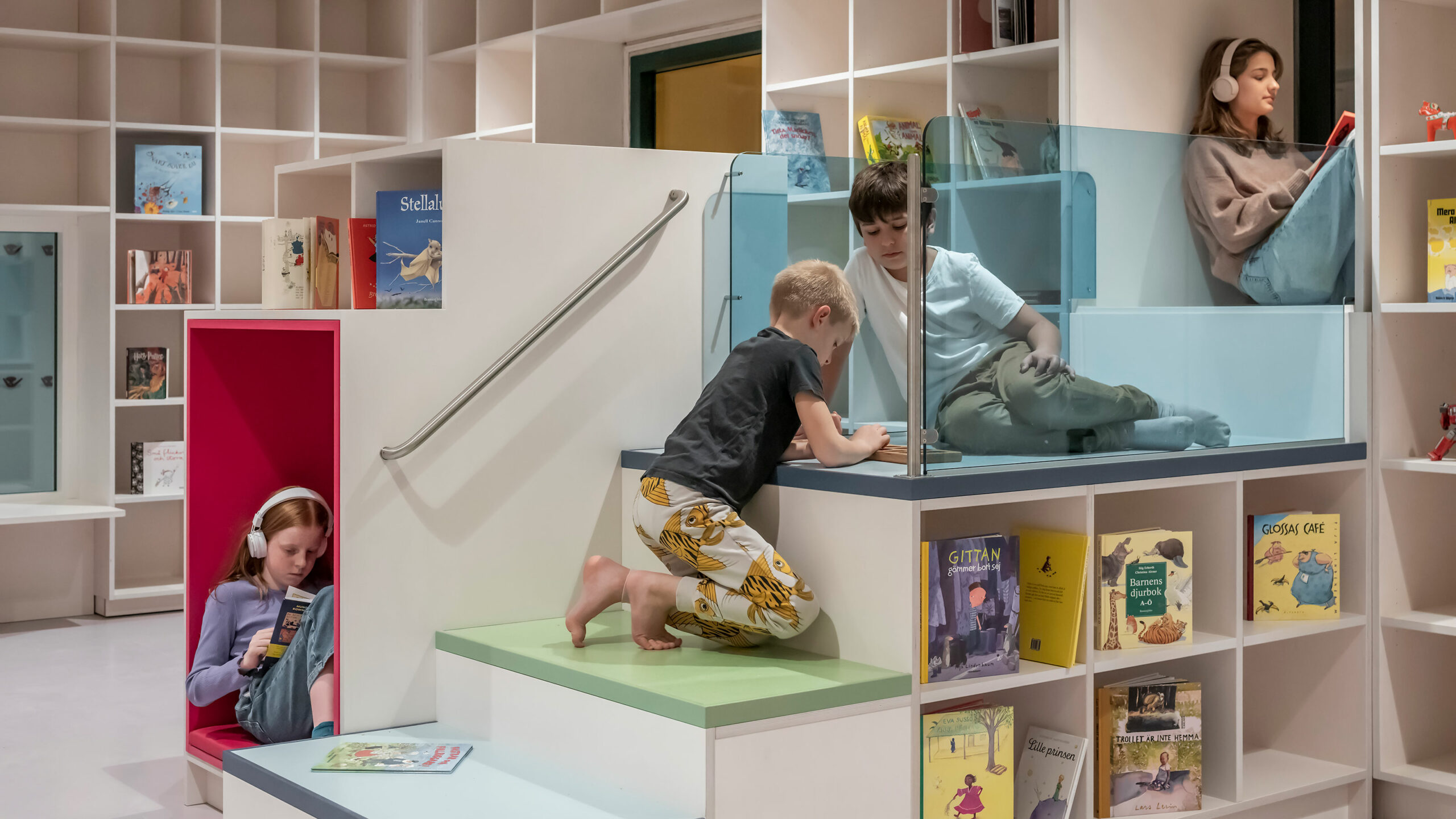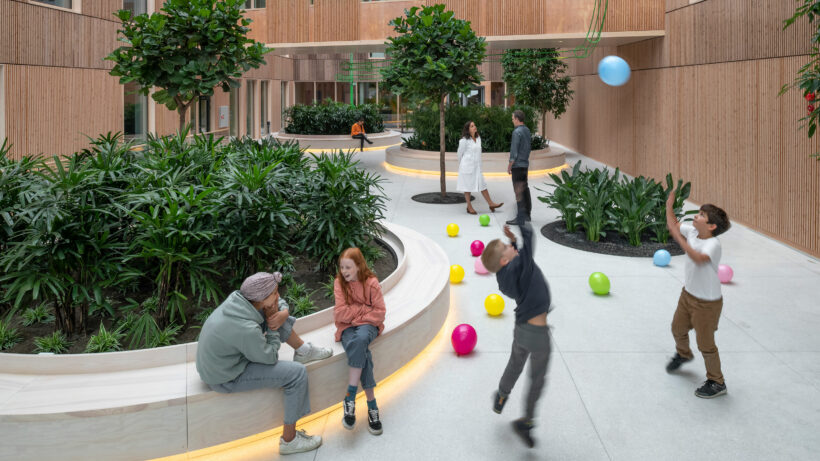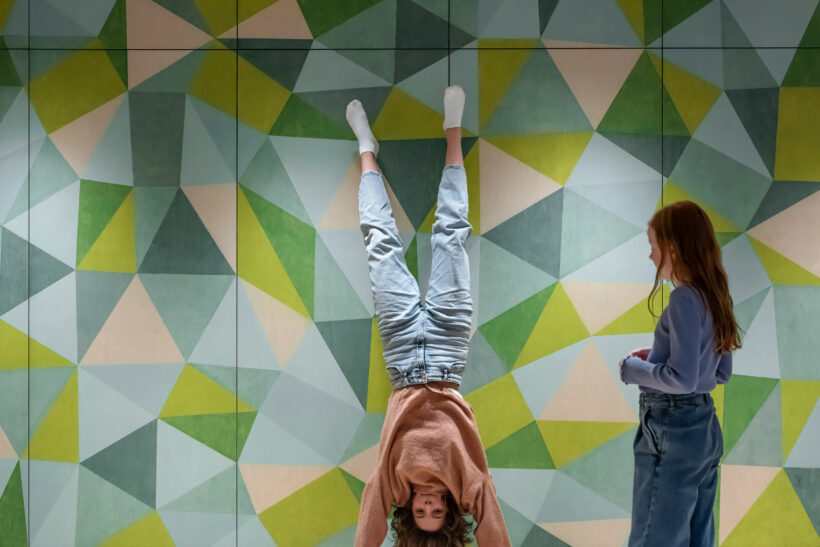The rebuilding of the Queen Silvia’s Children’s Hospital had been underway for a while, and although work began before the Convention on the Rights of the Child became law in Sweden, it was included as a self-evident part of the process. Over the course of the project, children at the hospital and their relatives were involved in various ways, and they were asked to give their thoughts on what mattered to them. This included spontaneous meetings in the entrance, as well as dedicated playshops – a sort of workshop with play as a tool. Among other things, this resulted in lots of drawings where the children themselves illustrated their wishes. These drawings then adorned the main entrance while the project was underway.


