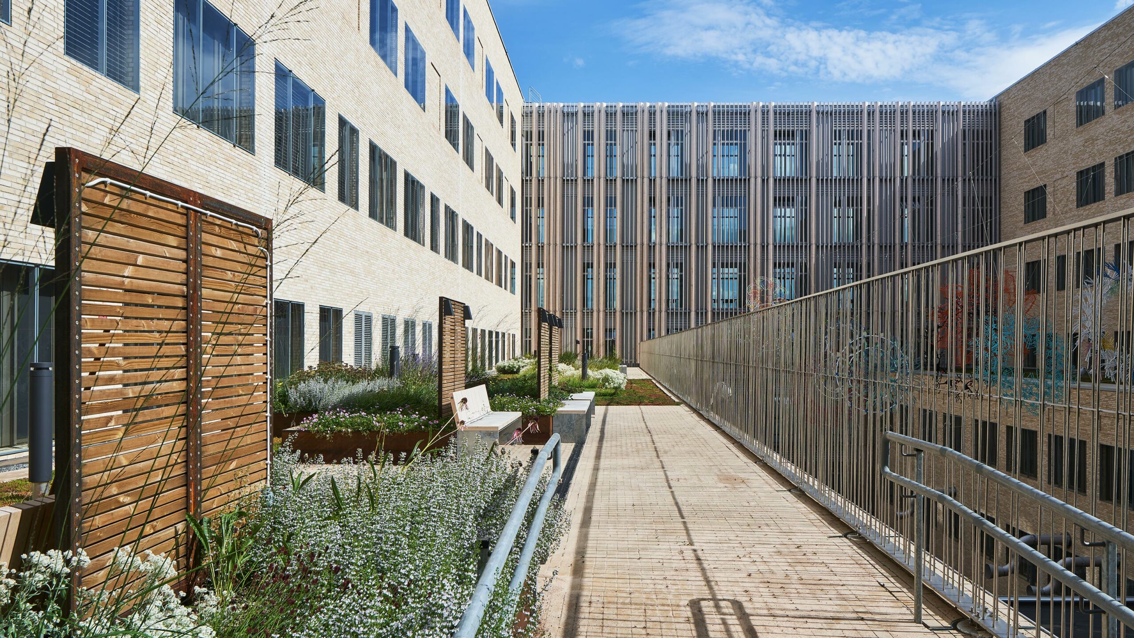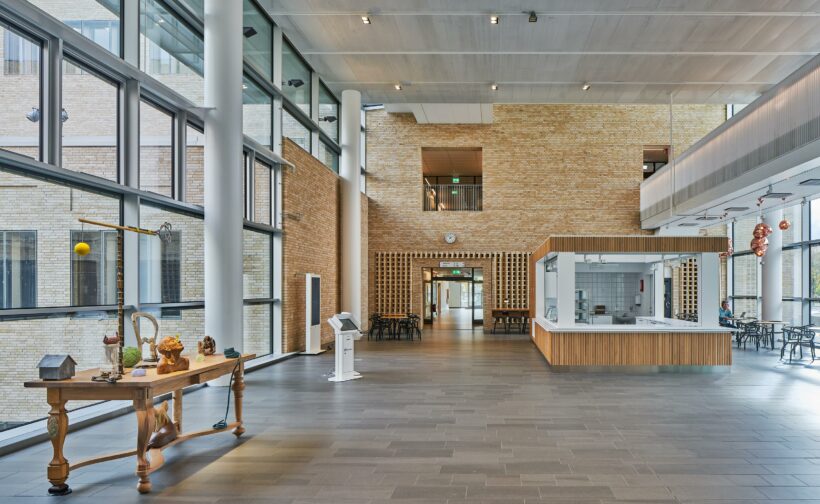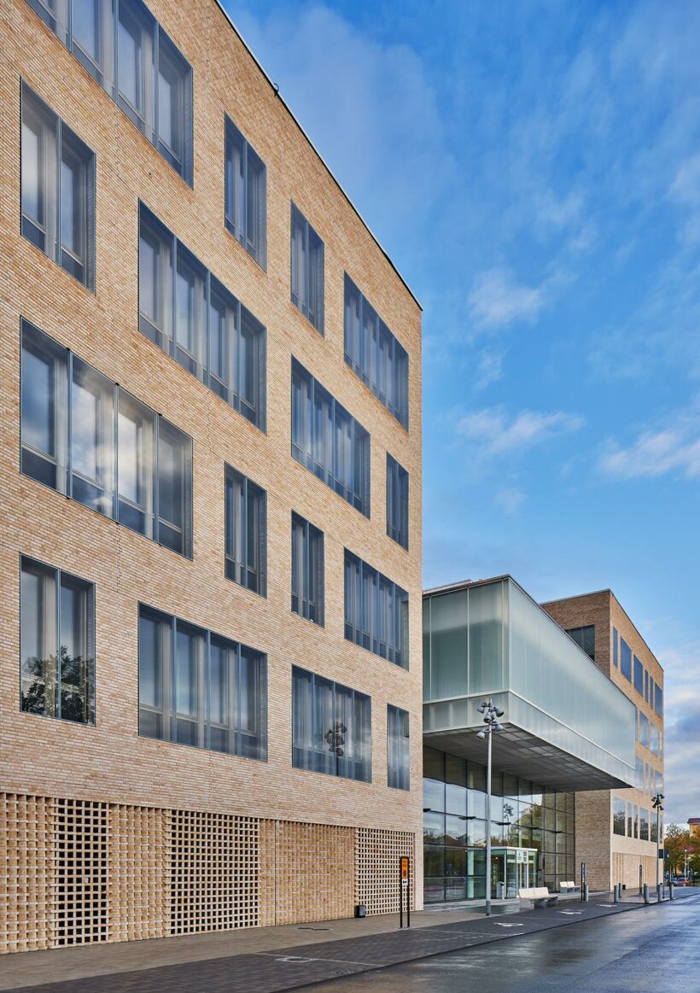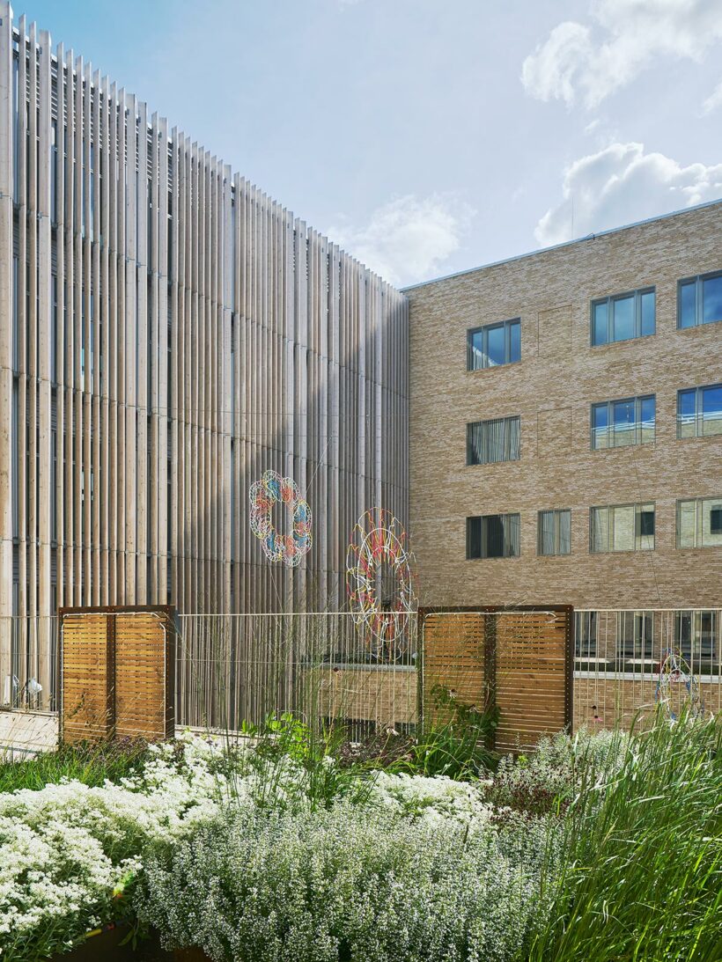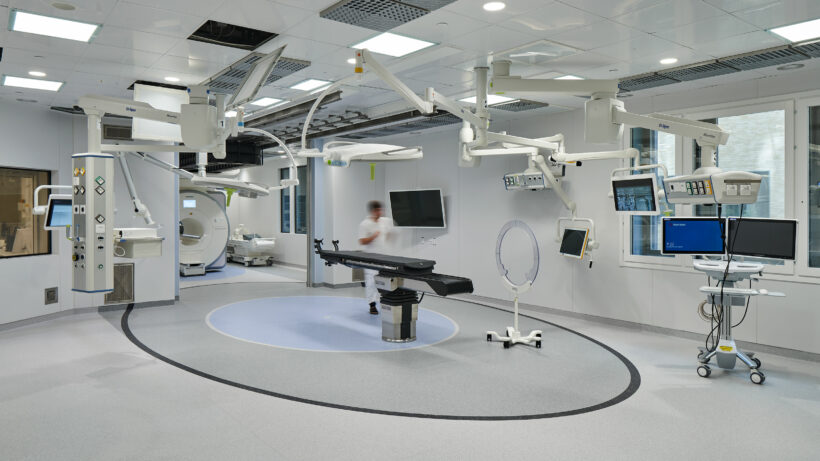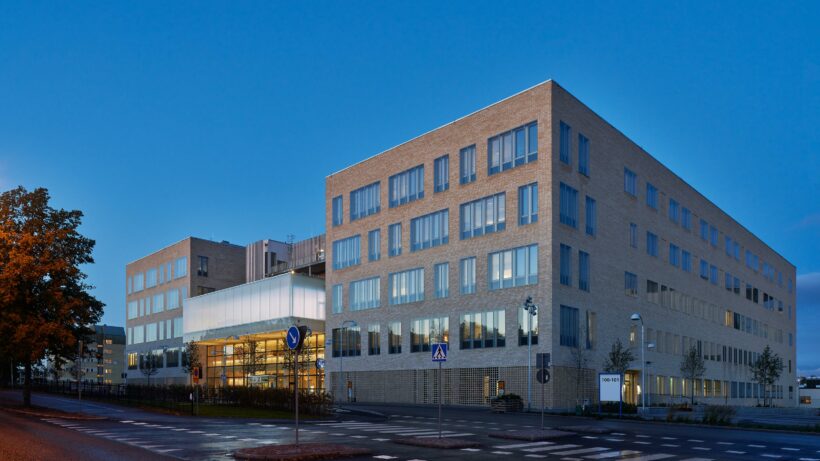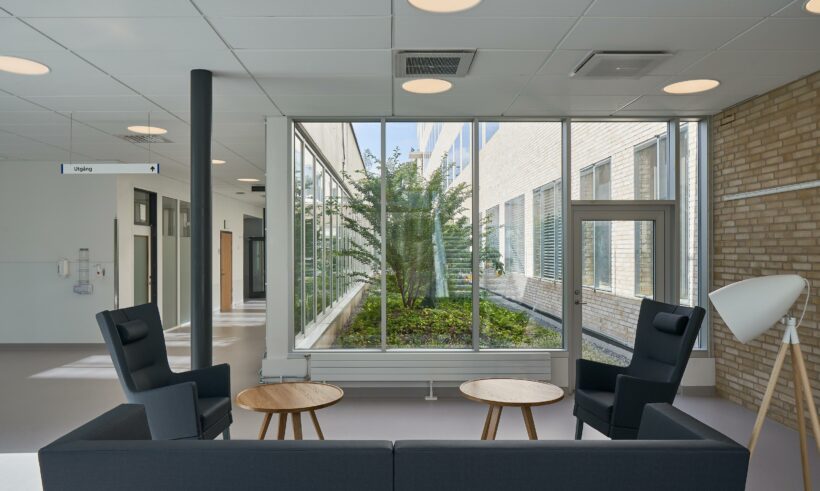Strengthening the link between research and care
Entrance 100 sits adjacent to the hospital’s other buildings for advanced care and research along the hospital’s central zone on Dag Hammarskjölds Road. The facility will host surgery, diagnostics and oncology for general and advanced care. As a teaching hospital, it was essential to integrate research and treatment facilities. A series of air bridges connects Entrance 100 to the other advanced treatment buildings located in the central block of the campus. Along with other refurbishments to Uppsala University Hospital, Entrance 100 will give a greater number of patients access to state-of-the-art care and treatment facilities, enabled by intelligent spatial planning and technical design.
