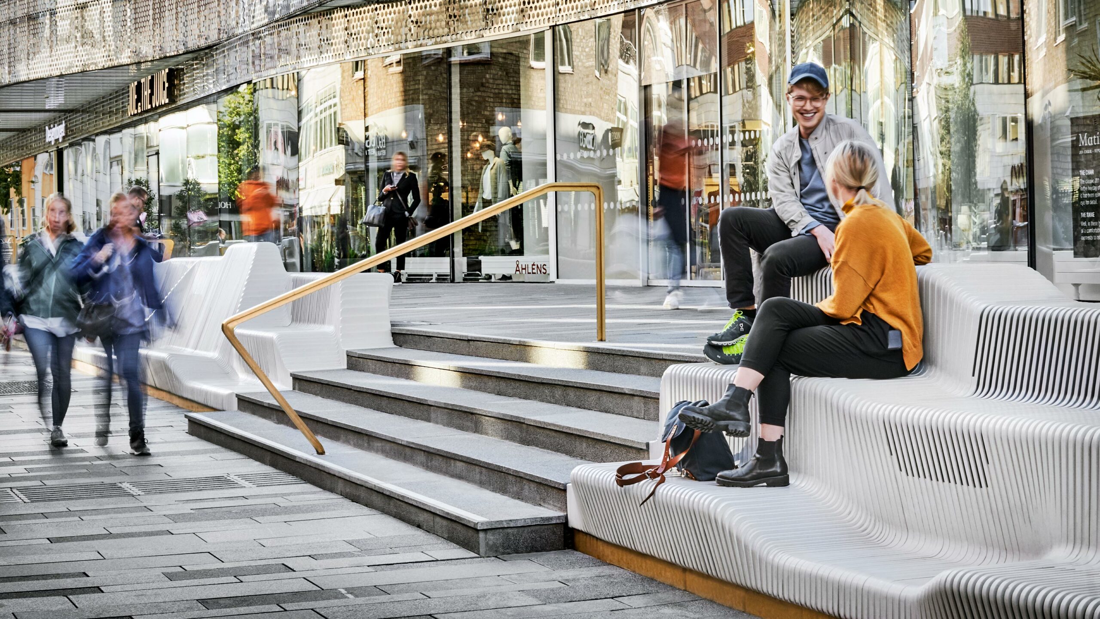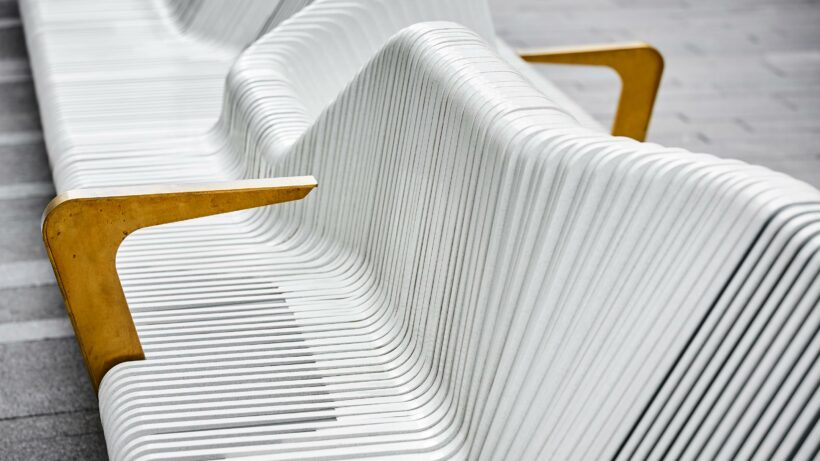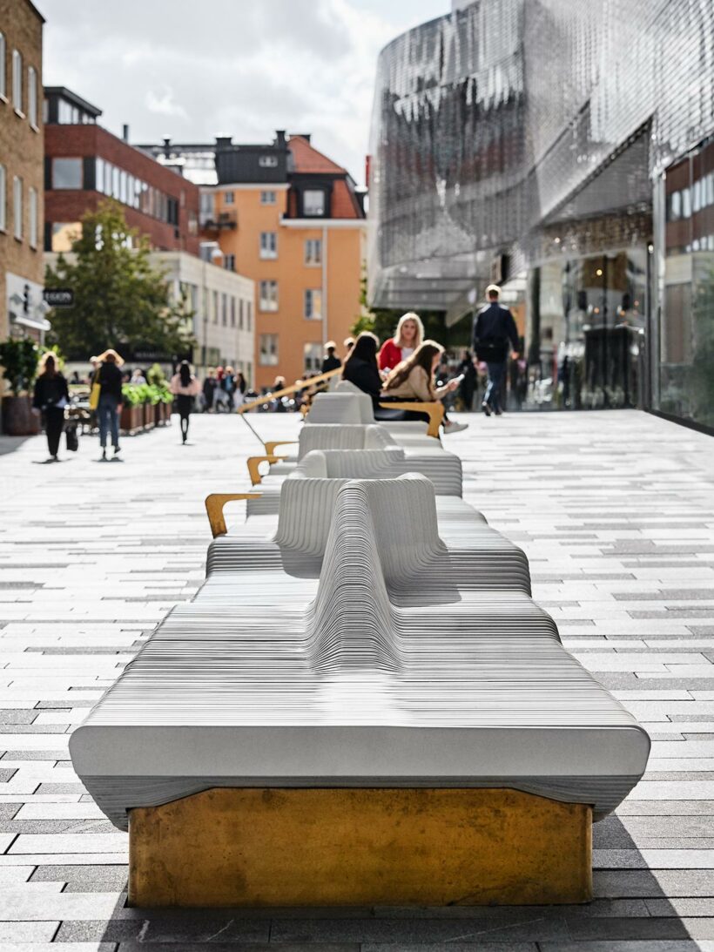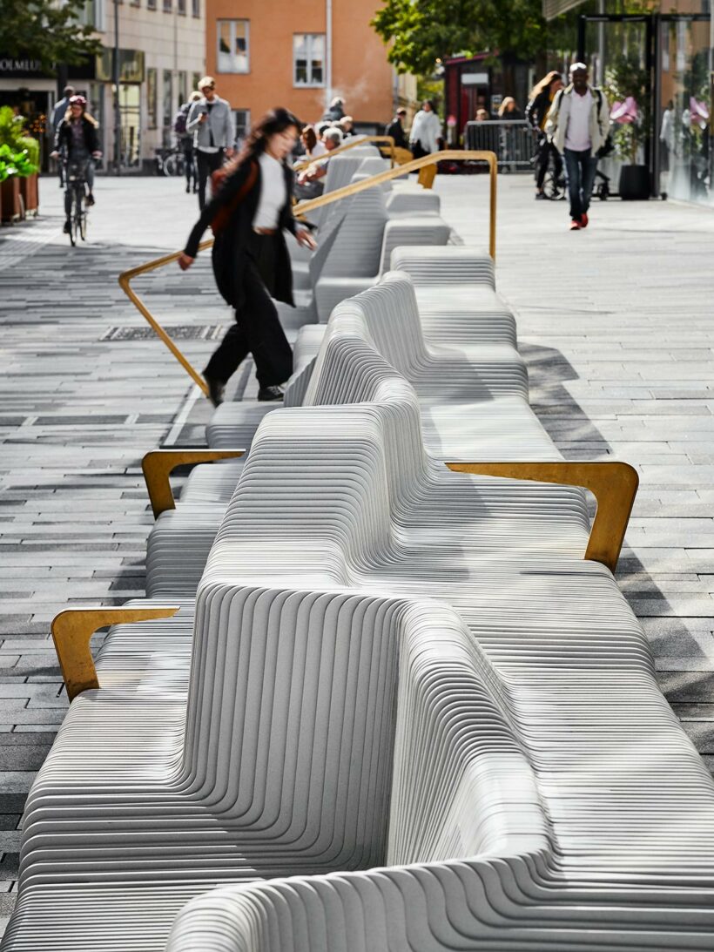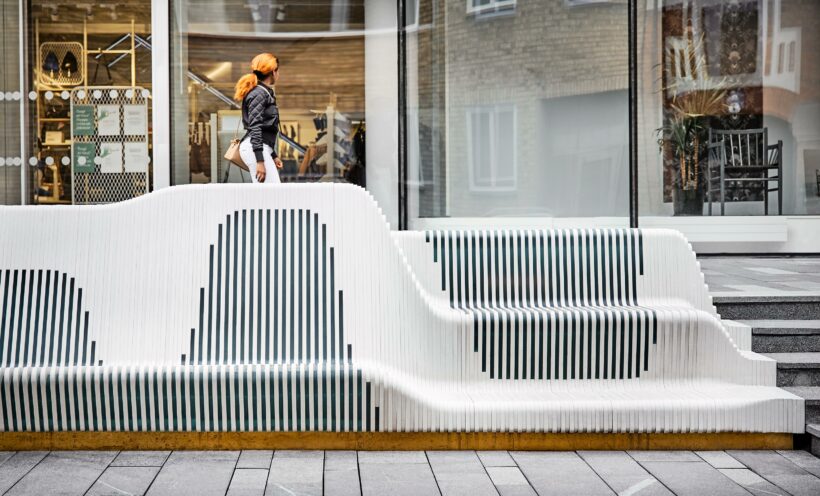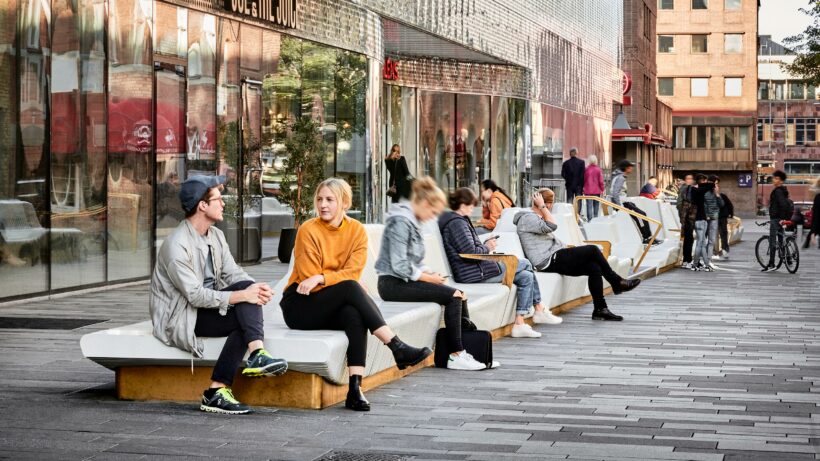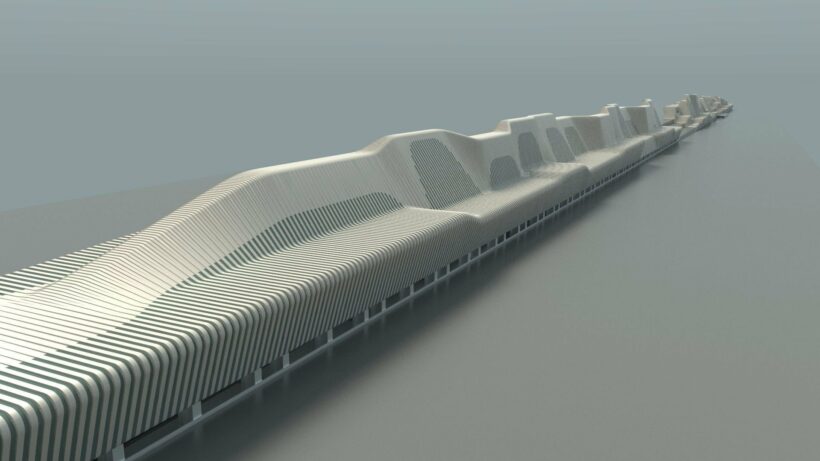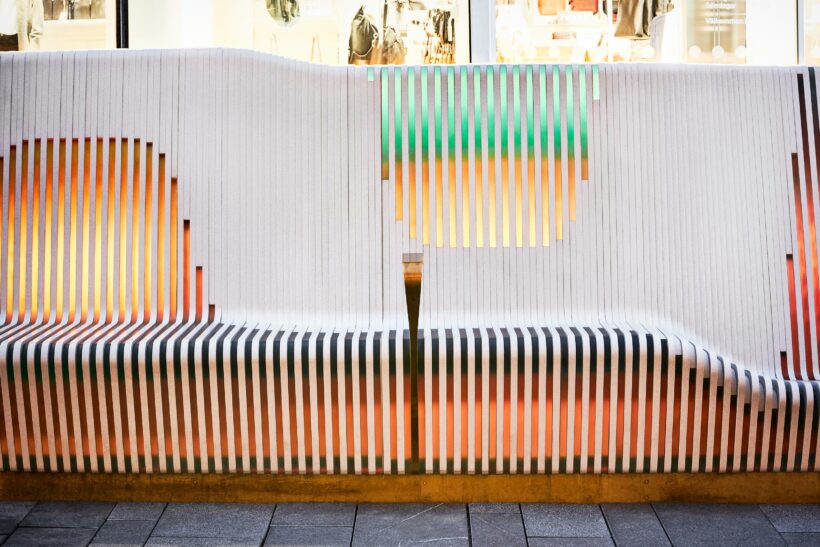A moment of reflection
Forumtorget gives tired shoppers and people on their lunch break a moment of pause in their busy urban lives. While the square has been a well-established gathering point in Uppsala for many years, its new competition-winning design redefines the space in a way that invites passersby to take a break, enjoy a public performance, or participate in activities.
