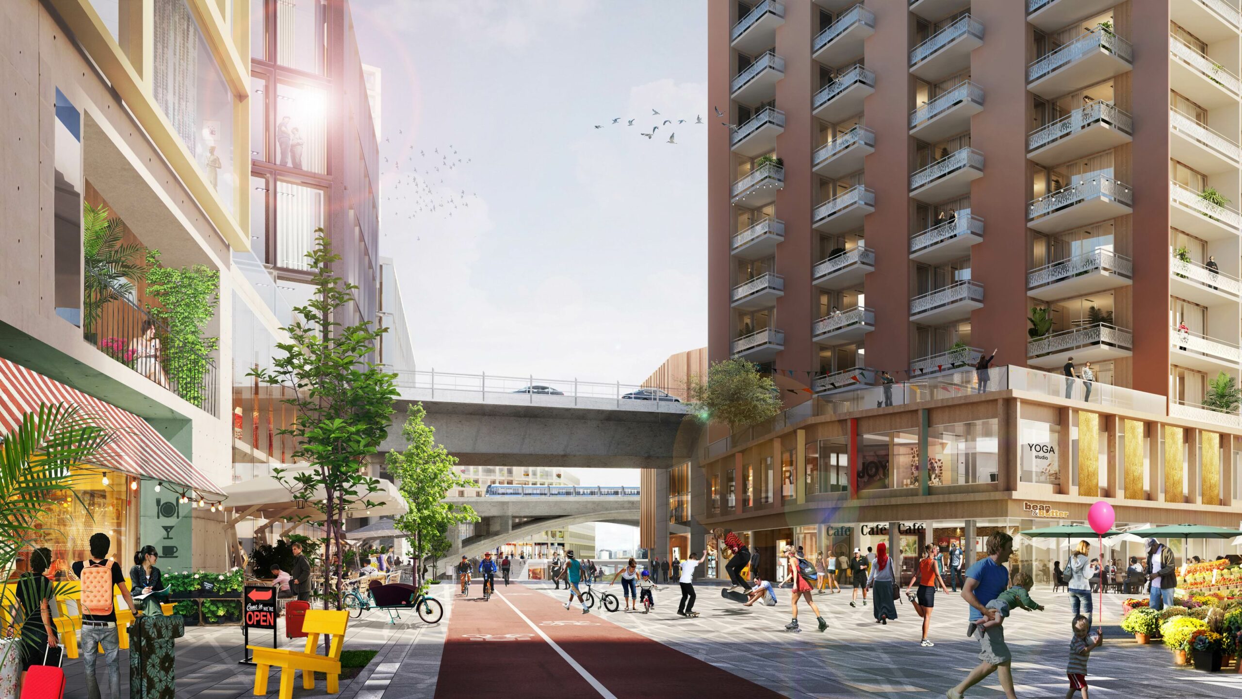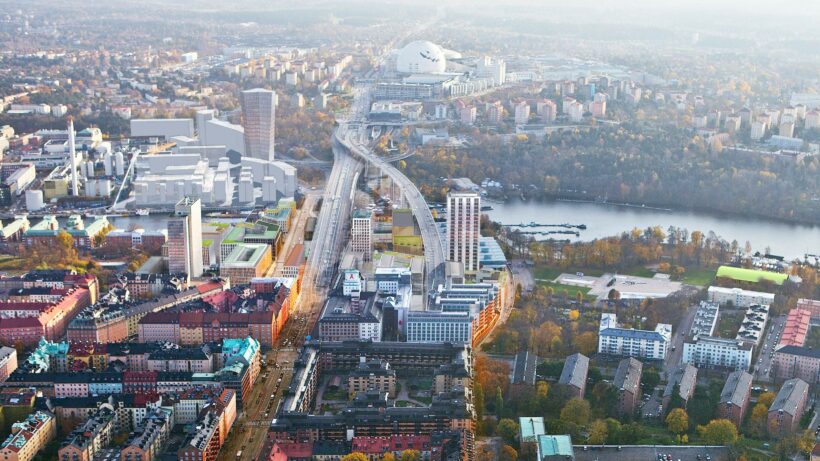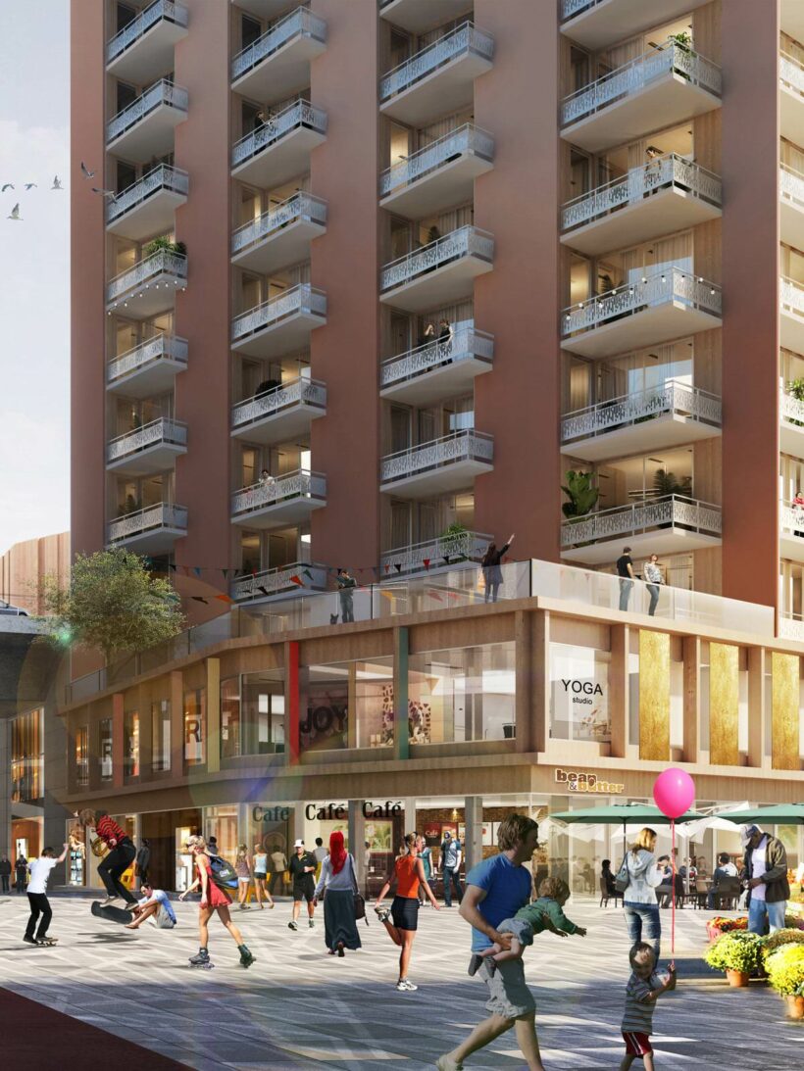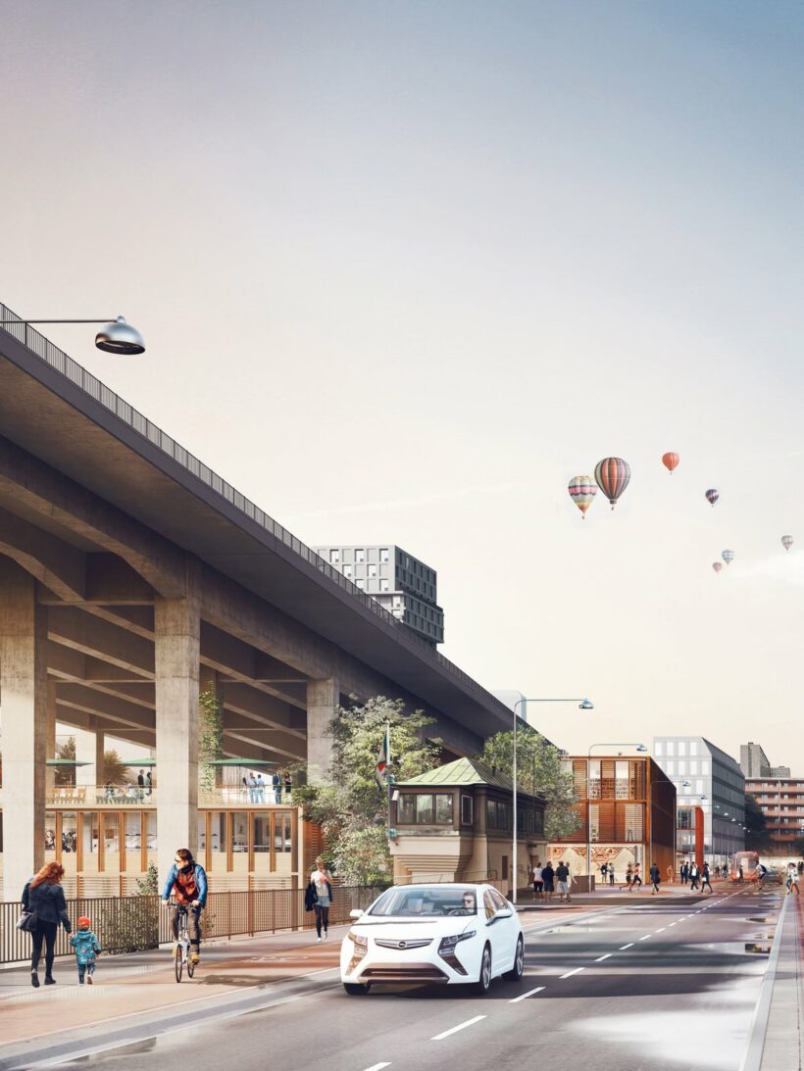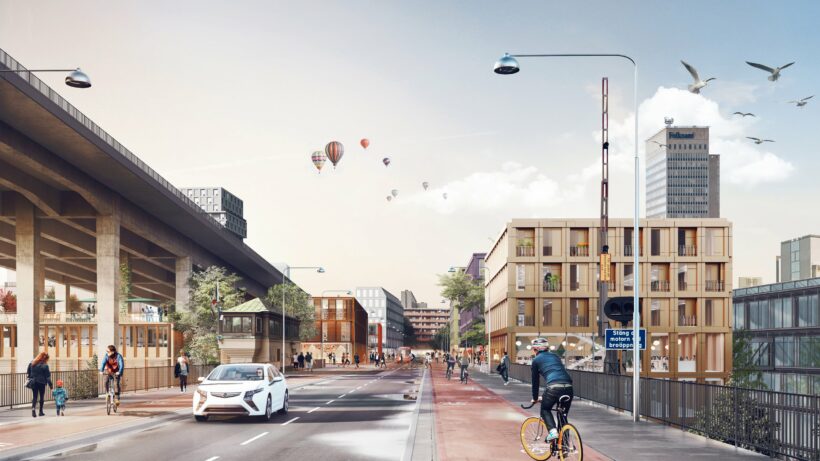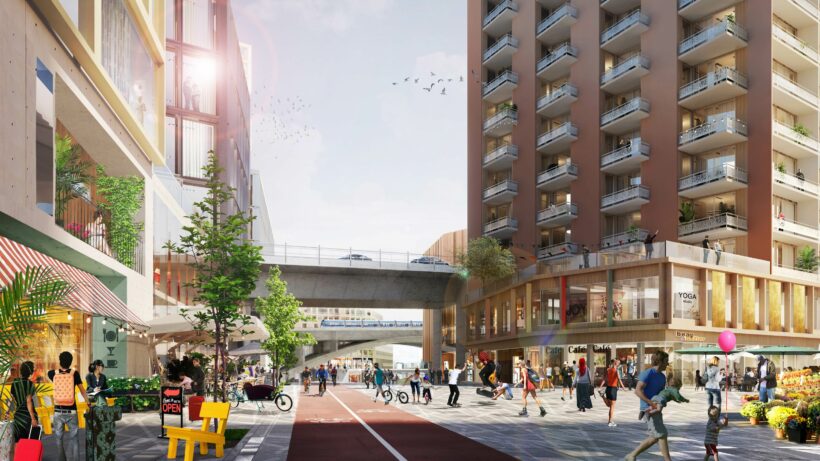The walkable city
Skanstull is a multifaceted area of Stockholm’s Södermalm. From Årstaviken’s nature trails, boat and sporting activities, to the area’s pulsating creative, cultural and club life; Skanstull’s lifeblood is its diversity. Busy road infrastructure and flyovers dominate the area. At the upper levels, there is a wealth of commercial and retail activity, giving rise to overcrowded, inefficient public spaces. There are many barriers to pedestrian mobility, formed by the differences in level created by the roads and bridges. In contrast to the adjacent Hammarby Sjöstad, Södra Skanstull is abruptly cut off from city life.
Designed in collaboration with the City of Stockholm, the new masterplan improves street level connectivity as part of a wider densification strategy to create a walkable city.
