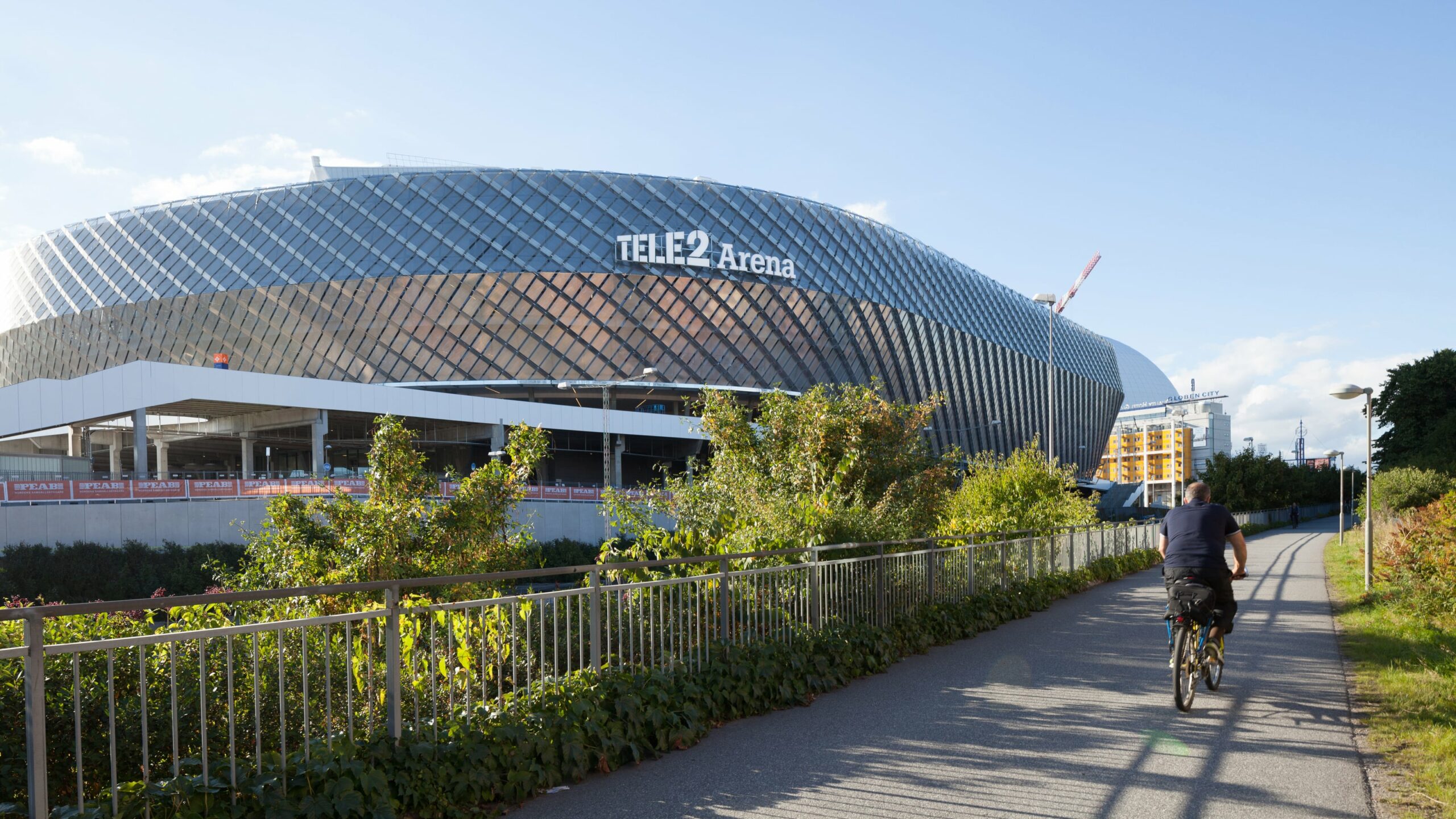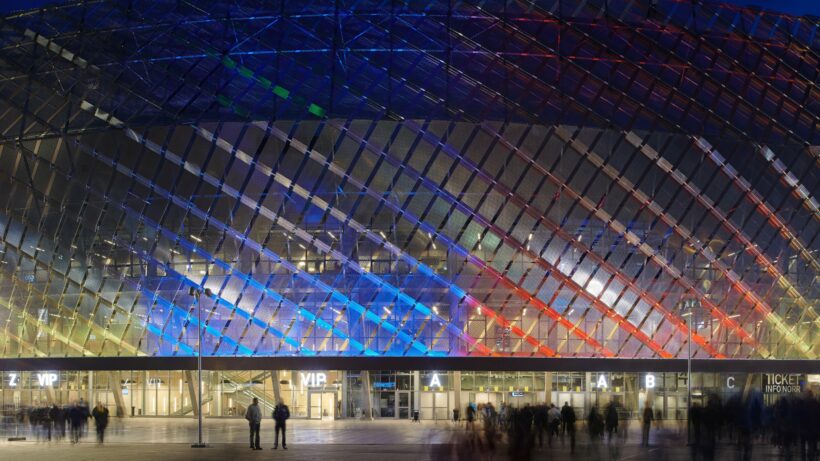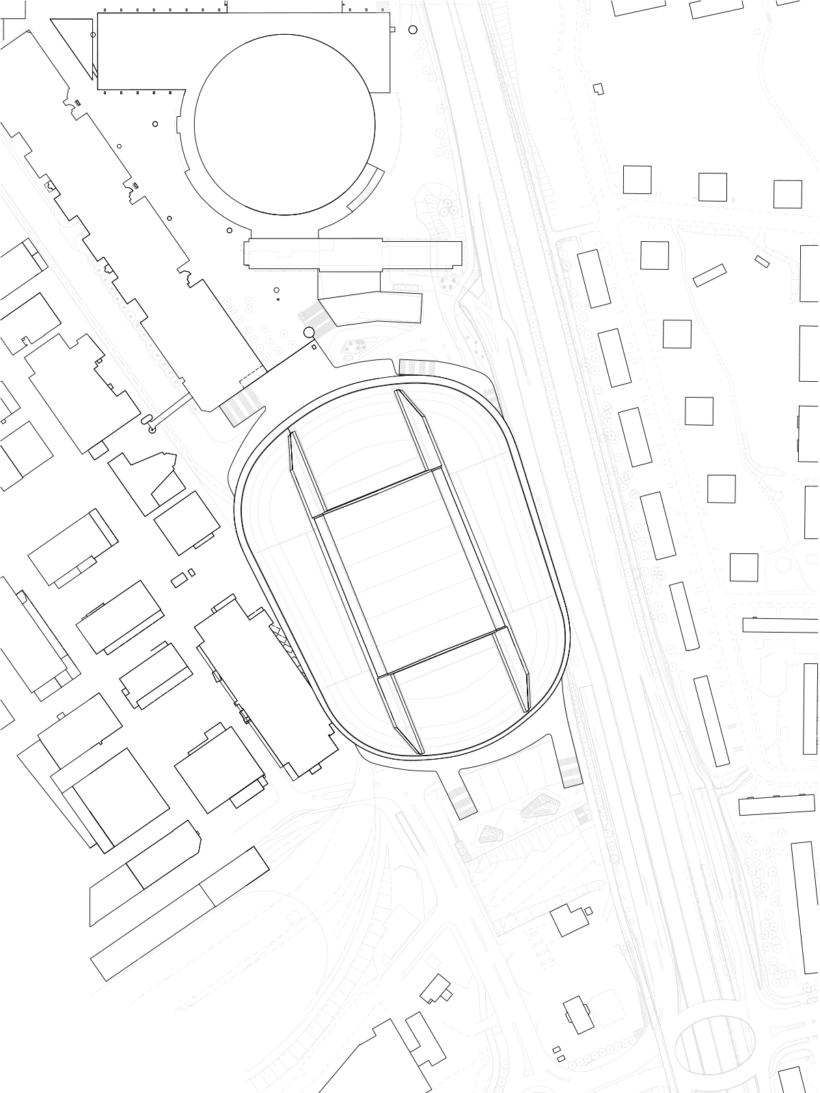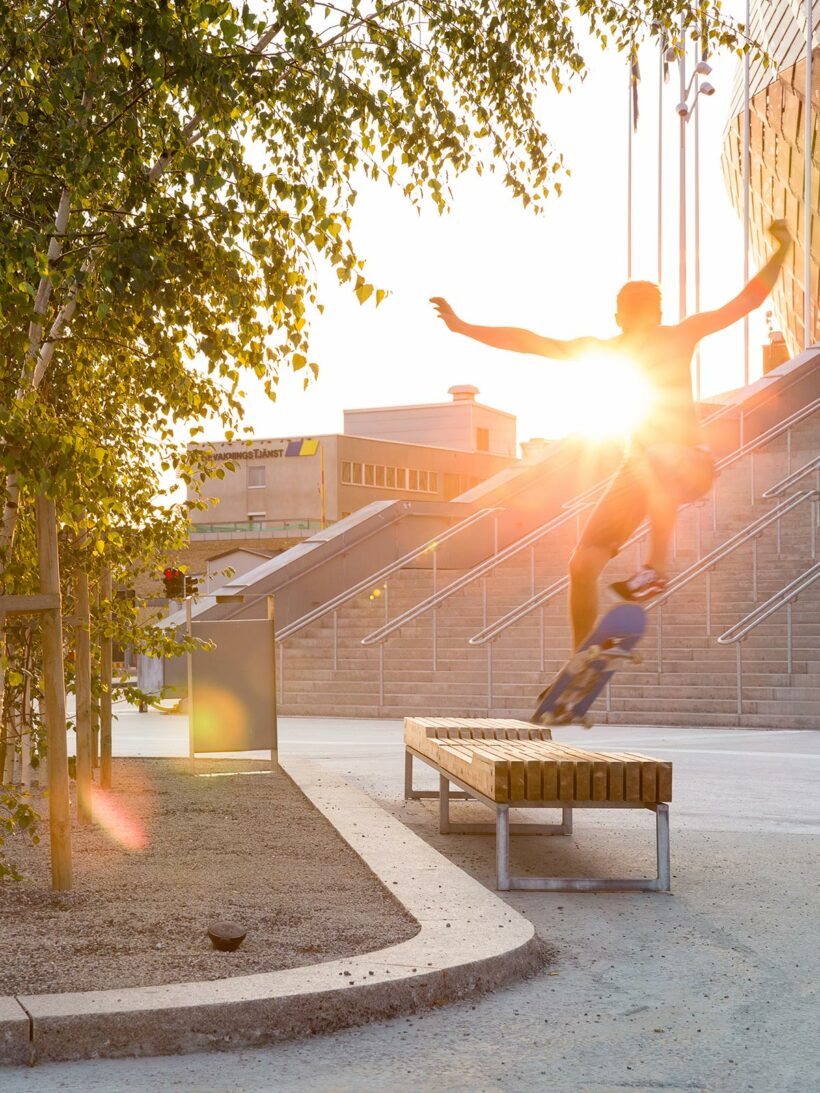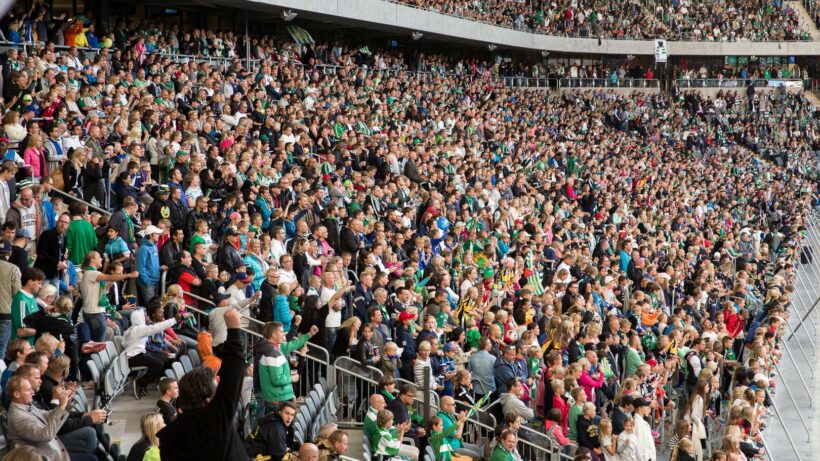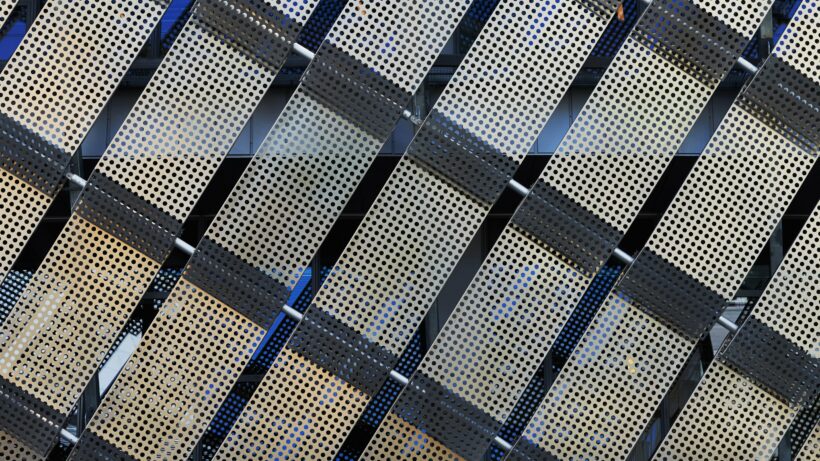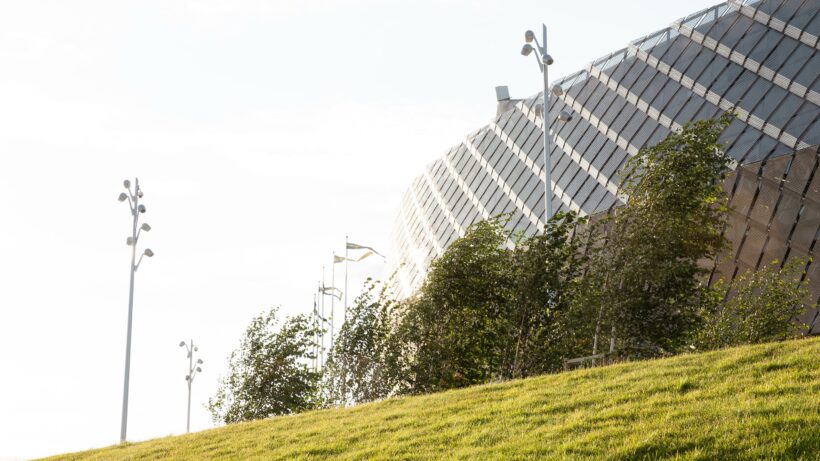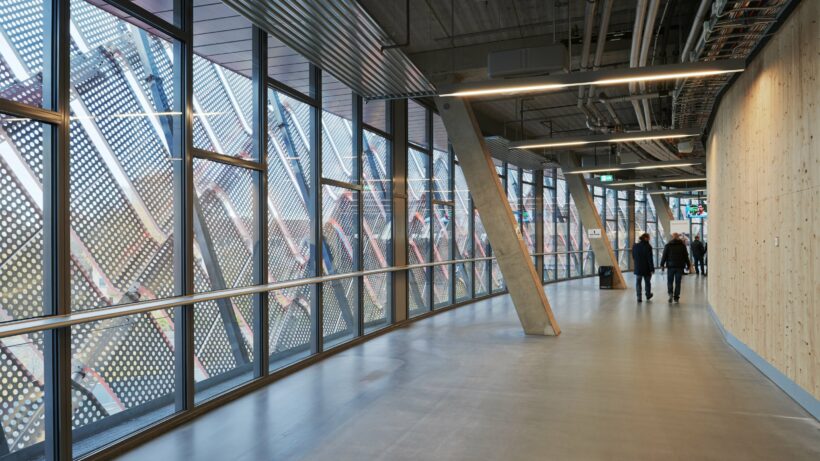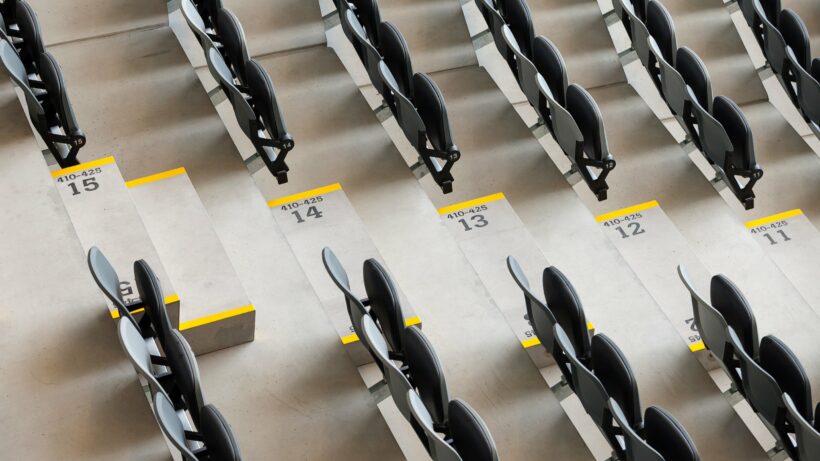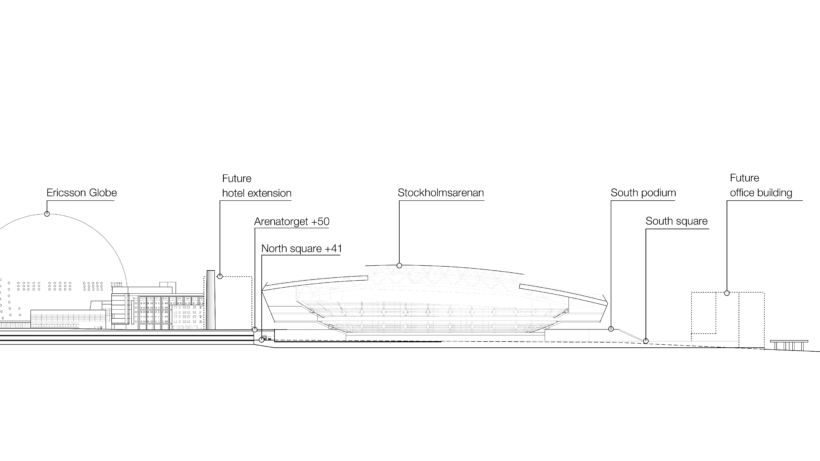World-class stadium design
Following a decade of design and planning involvement, the Tele2 Arena opened in 2013 as brand new international stadium for Stockholm. With fixed seating for 30,000 people, the arena can accommodate another 2,000 seats for football and over 40,000 guests for concerts. The greatest challenge was designing an arena of this size and gravitas on the earmarked site – the site was too small. This site constraint guided the design, and a building was conceived that widened towards the top; very different to the traditional stadium. This was one of many surprising architectural and construction engineering solutions applied. Soon after inauguration, the stadium was awarded the 2014 Arena of the Year accolade.
