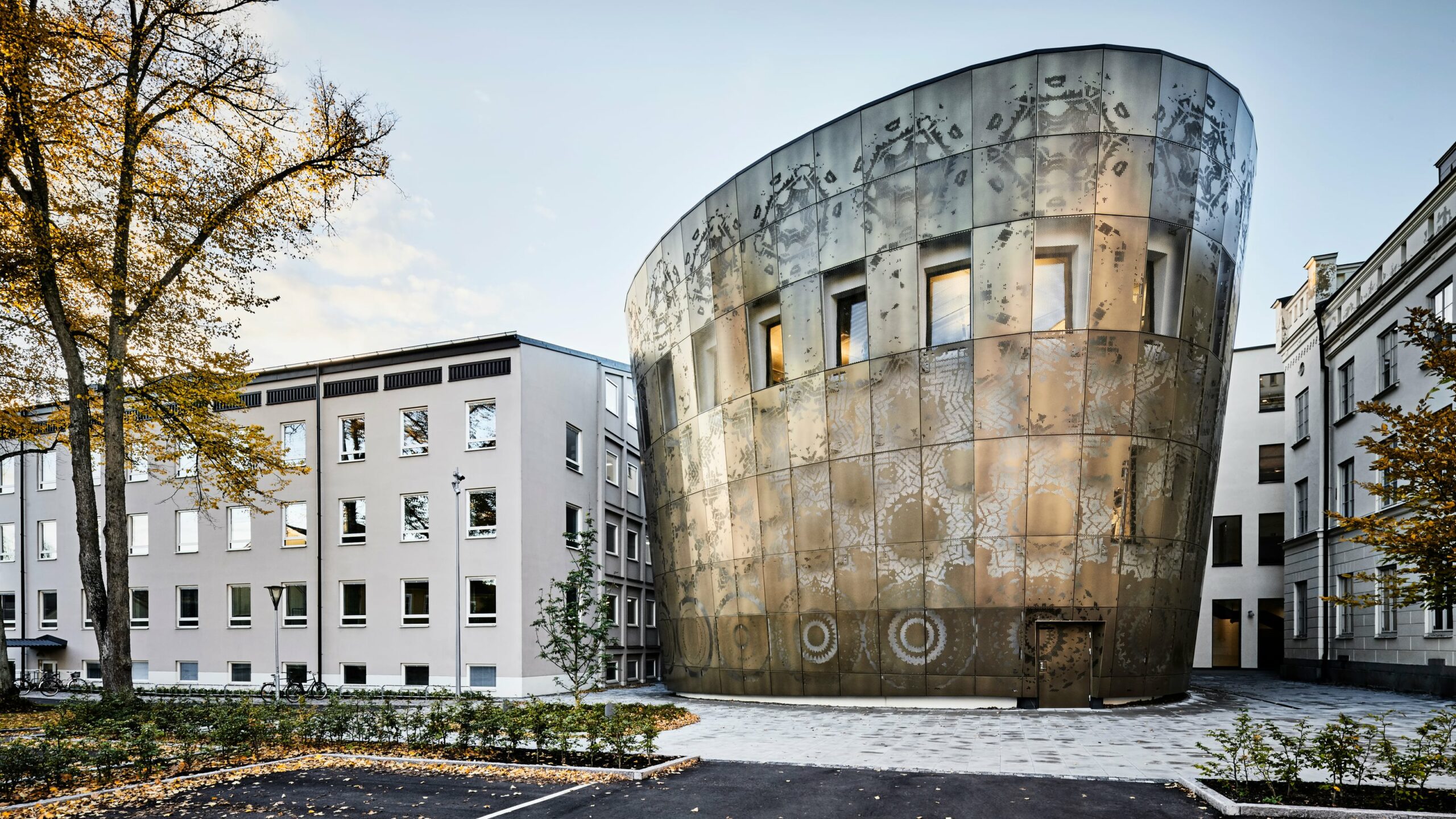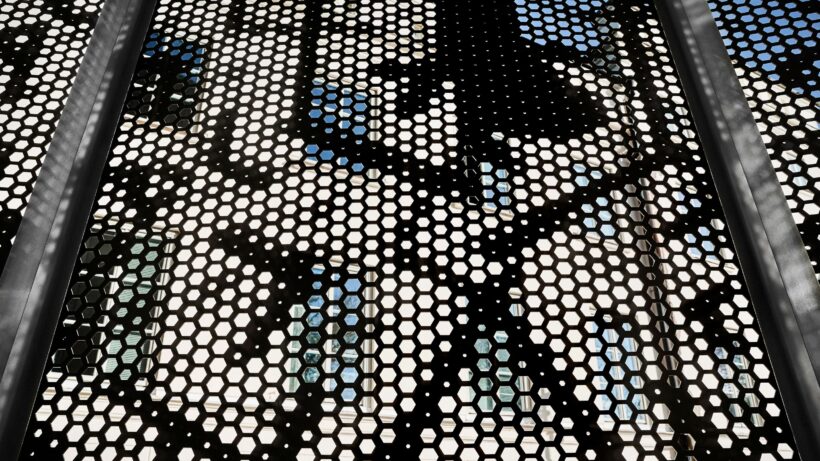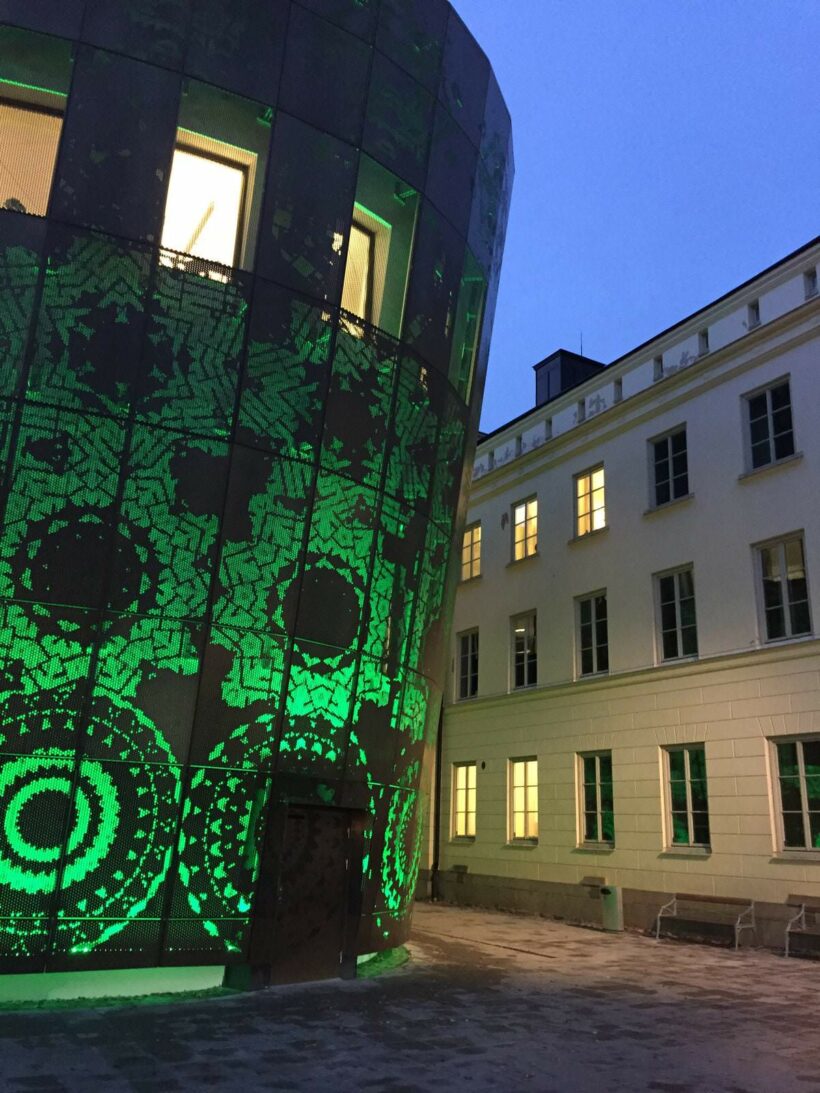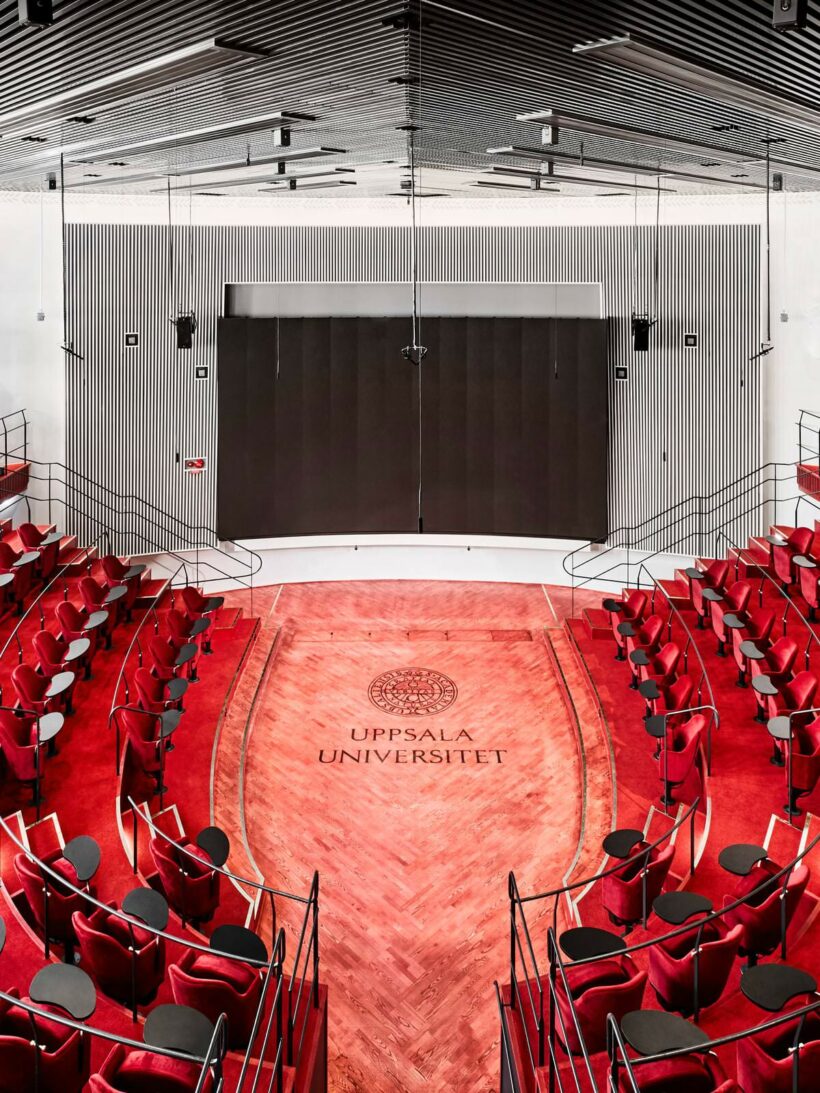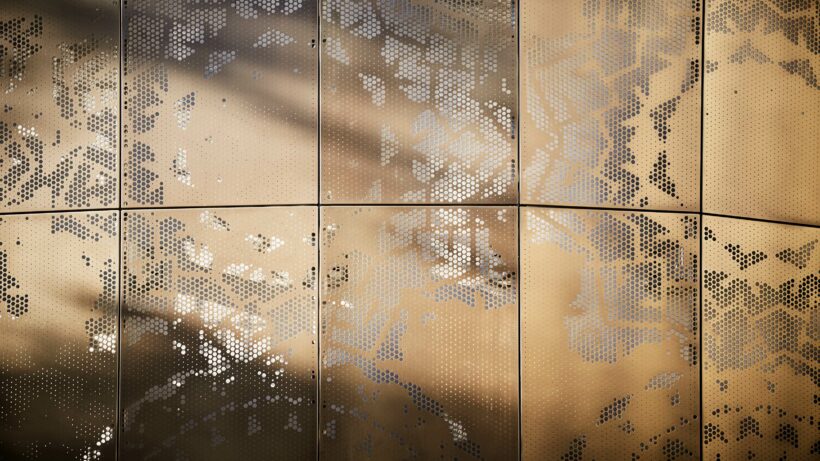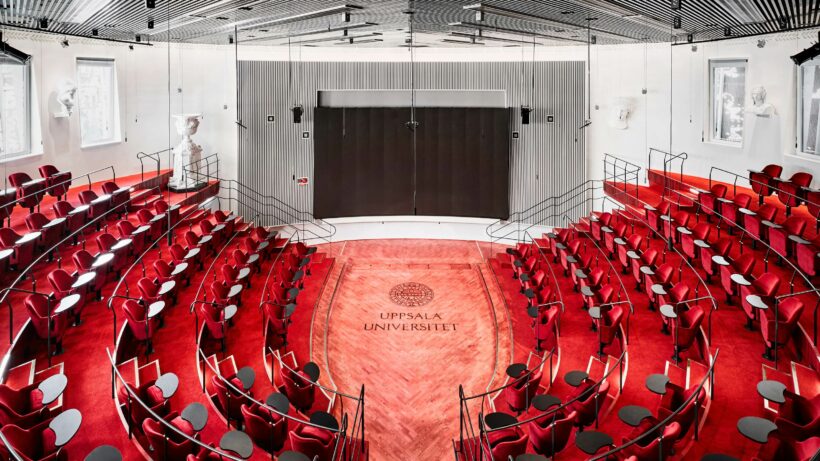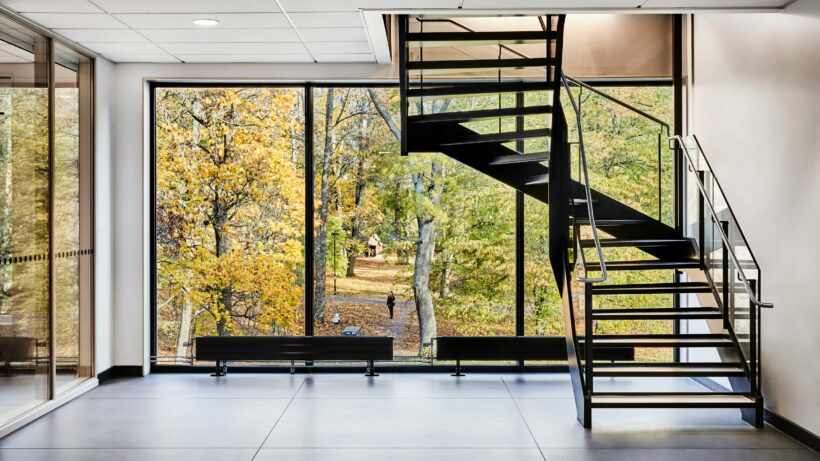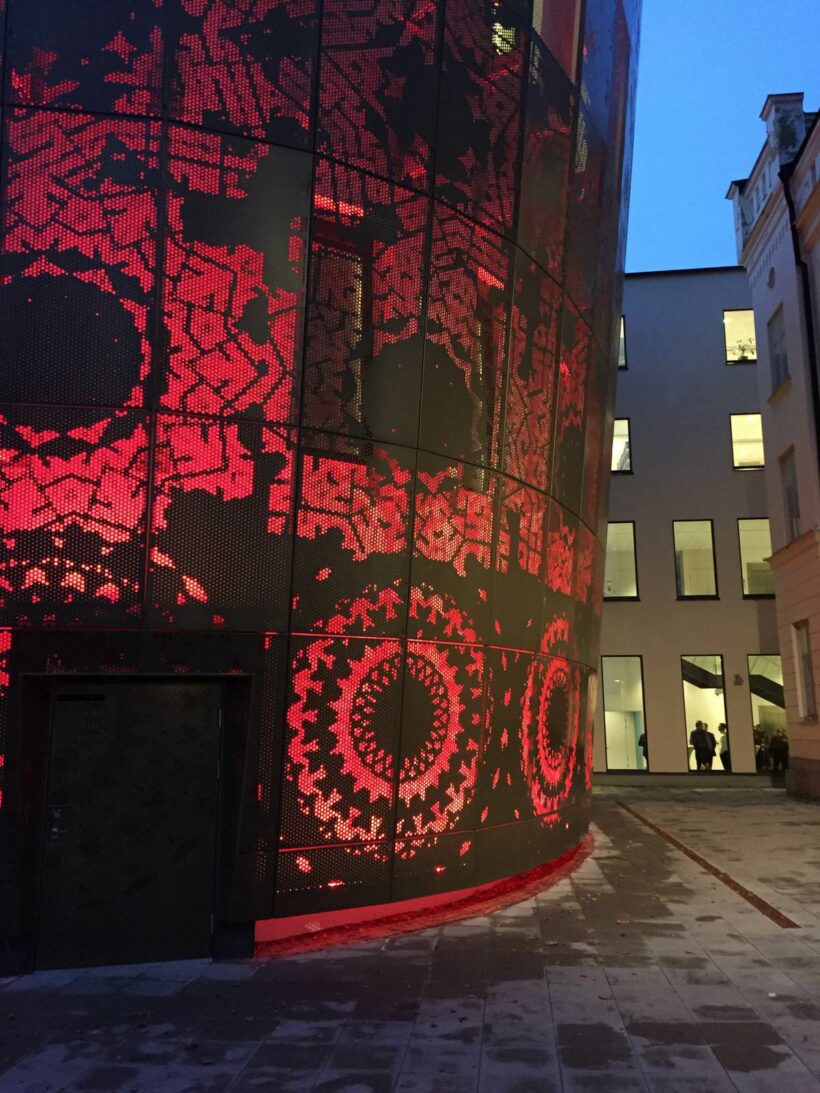Democratic by design
Humanistiska Teatern is a new public forum that encourages cross-disciplinary dialogue among faculties, as well as between the university and community; on a local, national and international scale. Unlike the traditional theatre hall made for passive audiences, this horseshoe-shaped auditorium invites dialogue between speakers and attendees. On the wall at the open end of the horseshoe, a 32 sqm interactive display opens the debate to participants around the world participating through digital channels.
