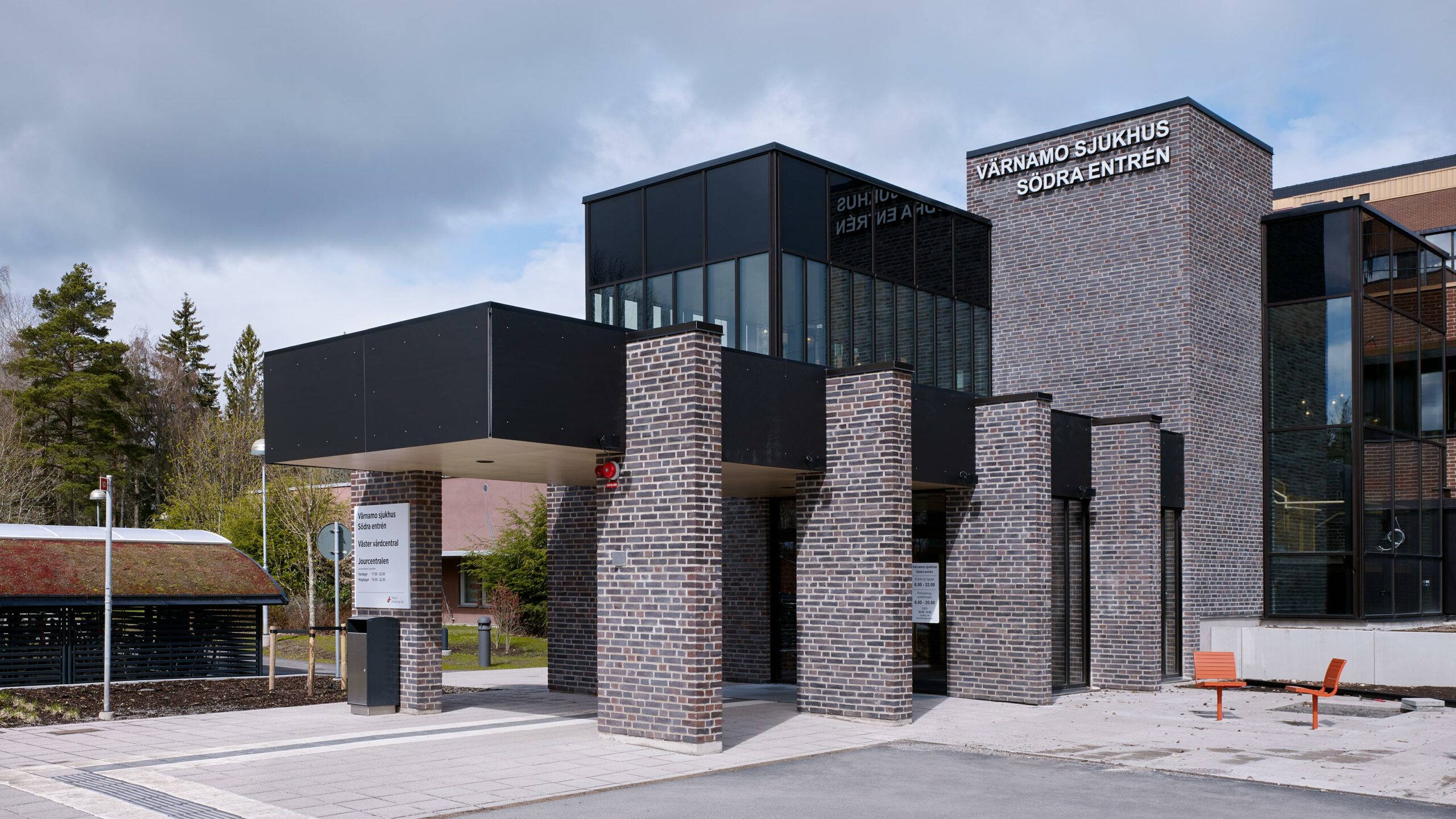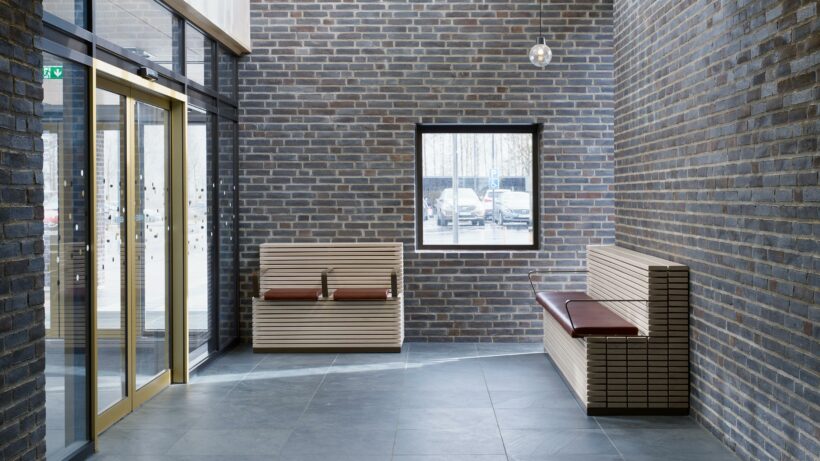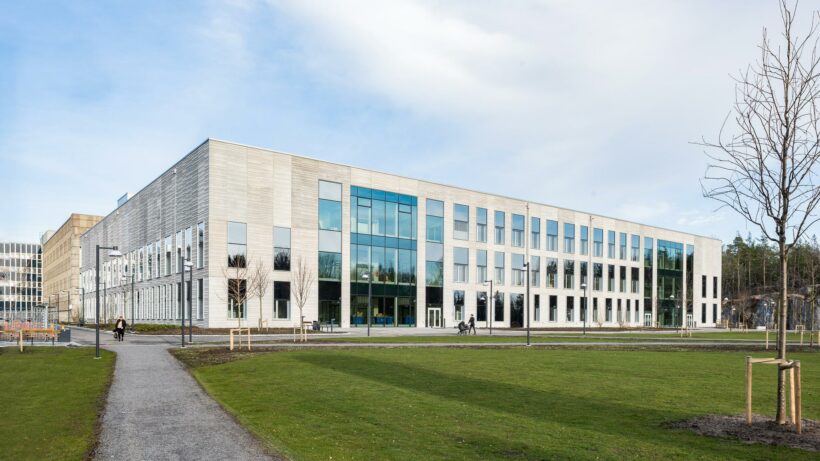Healthcare environments are complex as they house advanced technology and patient flows and at the same time, they should be sustainable, innovative, and humane with patients, staff and relatives in focus. A large number of competencies collaborate to provide the best possible care, where the architecture must fulfill all requirements within the project as well as surroundings. In addition, healthcare is constantly undergoing major changes, which requires flexibility for future challenges.
For several decades, White Arkitekter has been developing and expanding the knowledge base in healthcare architecture. By combining research evidence with practical experience, guidelines are being developed to find the best solutions regarding different design choices. The curiosity for White Arkitekter’s expertise is also growing on the international market, with projects in the UK such as The Oriel – Moorfield’s Eye Hospital and Cambridge Children’s Hospital.


