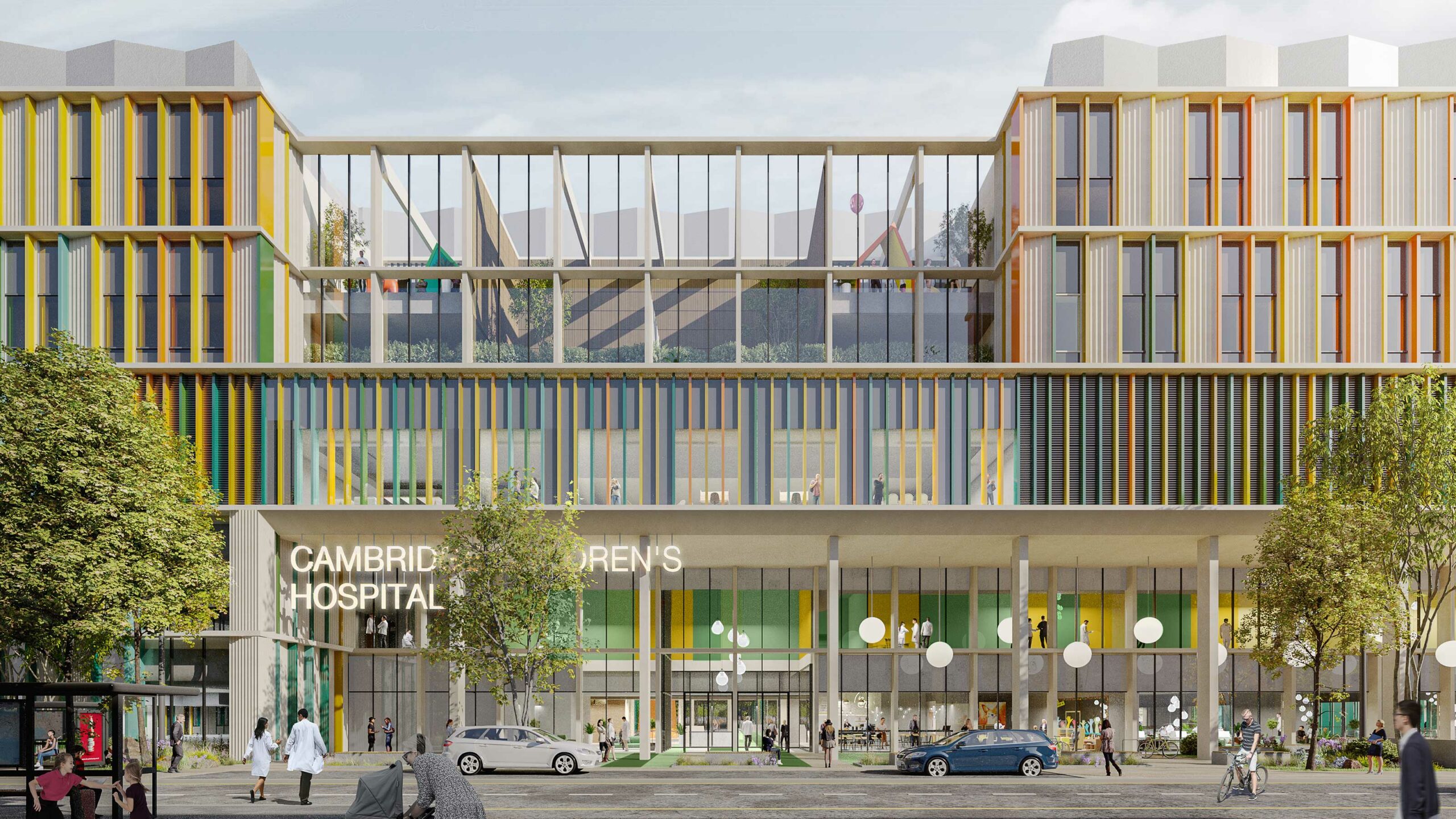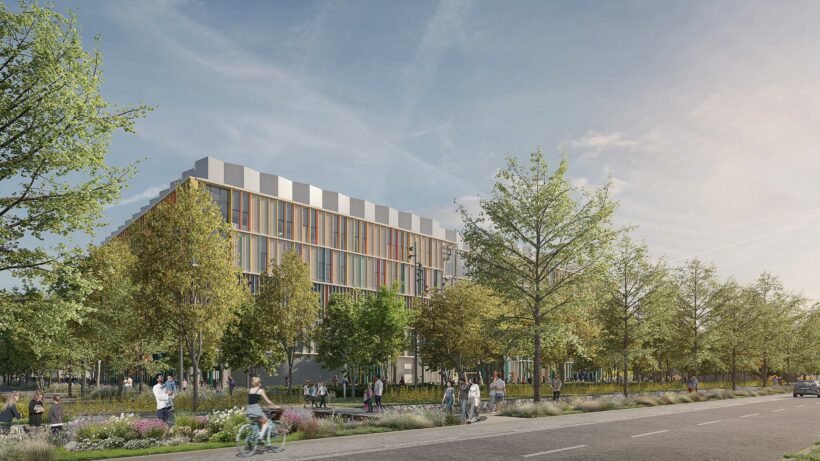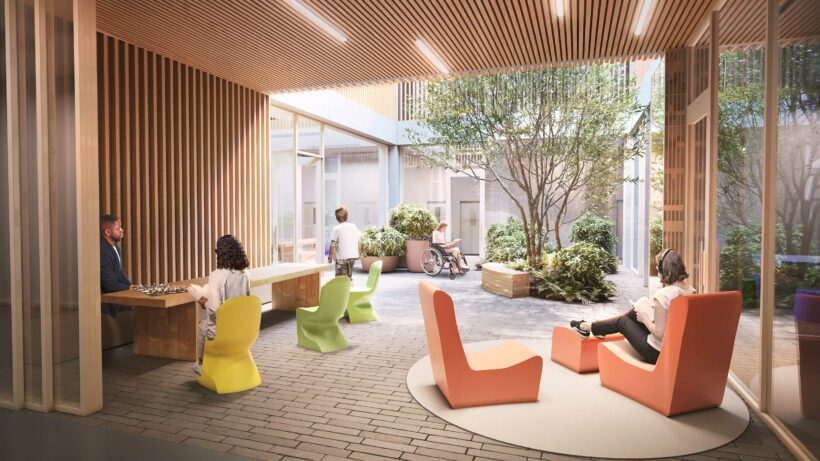The submission of the formal ‘reserved matters’ planning application builds on the existing outline planning permission, which was granted for the site previously. The early designs and floor plans were shared with the Council’s planning committee in August.
With an estimated total footprint of around 36,000sq m , including 5000sq m of research space , the drawings are an early indication of how this innovative hospital might look when it opens in 2025. The plans also include details of possible future development for the hospital beyond 2025.



