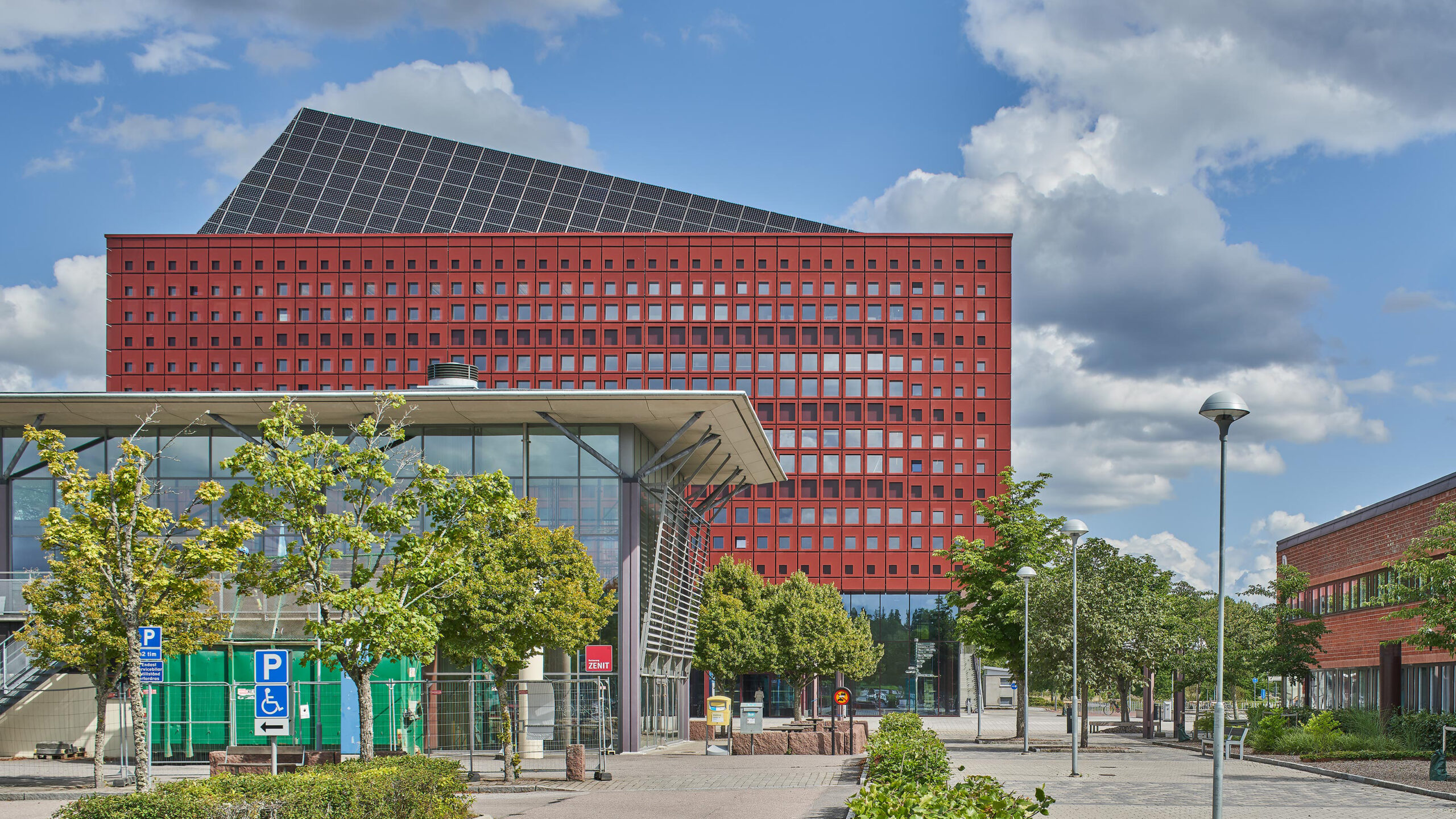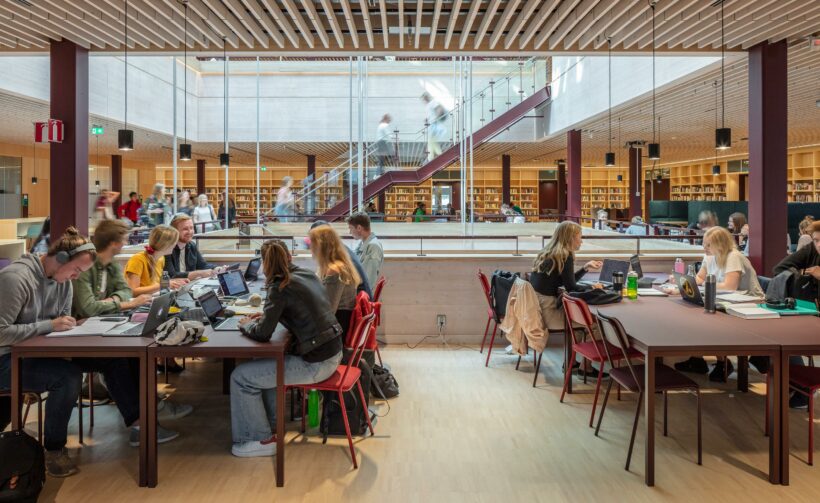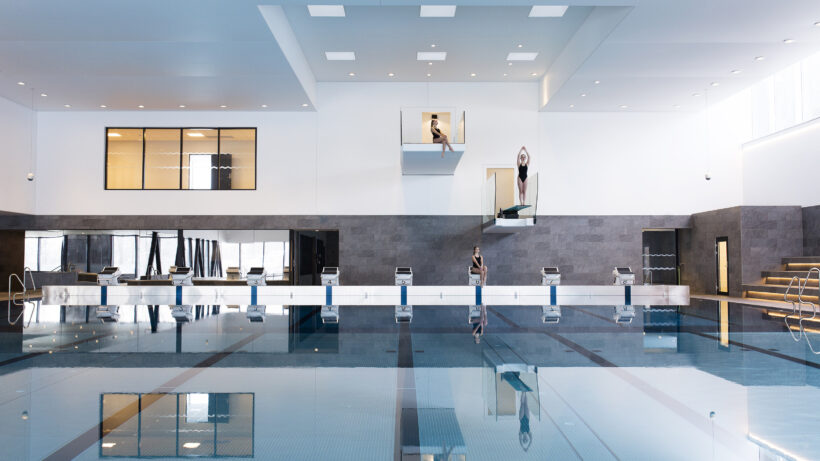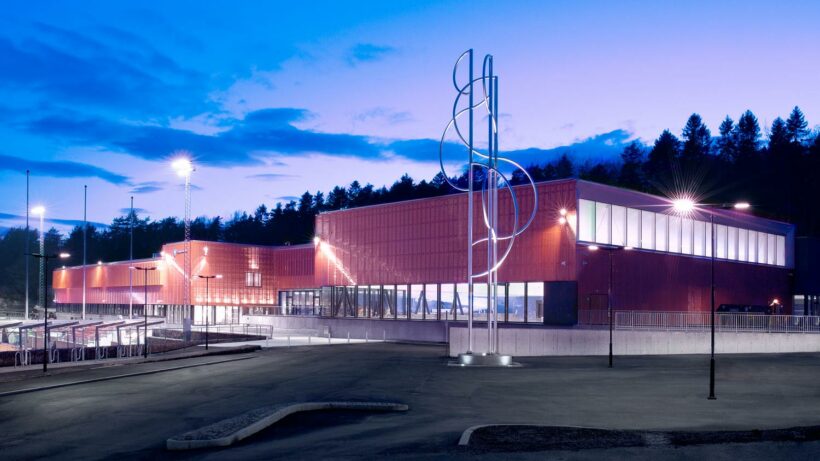WAF Awards is one of the world’s most prestigious architectural awards. The festival and competition attract over 2,200 architects and clients from around the world each year. As a finalist in the competition, the next step is to present the project live during the World Architecture Festival in Lisbon in December to an internationally renowned jury.
The Student House, designed by White Arkitekter for Akademiska Hus with Peab Sweden as contractor, has 1,000 study places and is an identity-creating building for the whole campus. The award-winning building is an attractive meeting place with the highest sustainability profile that contributes to the development of the entire area. With its seven floors, the Student House stands out from the surrounding low-rise university buildings. The building is a clear new landmark for Linköping University and the new entrance to the campus area.



