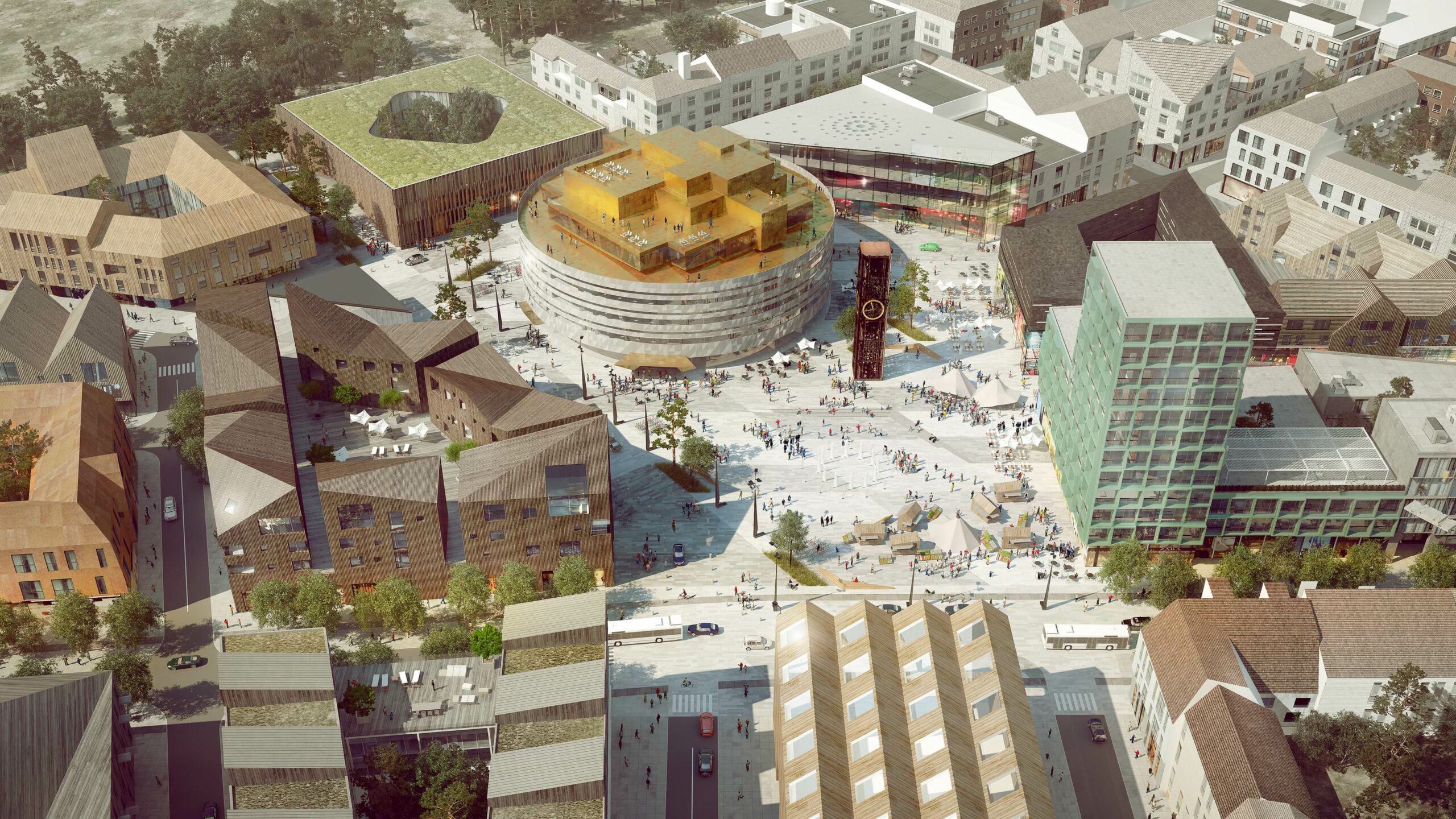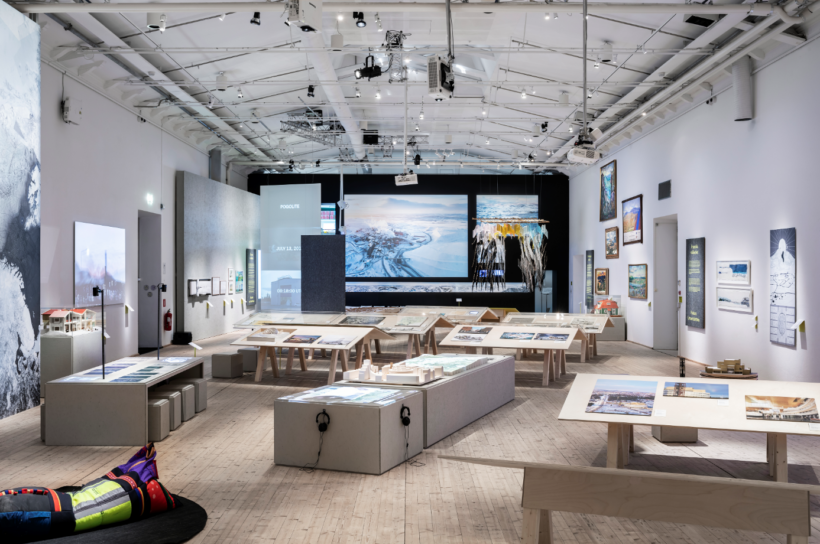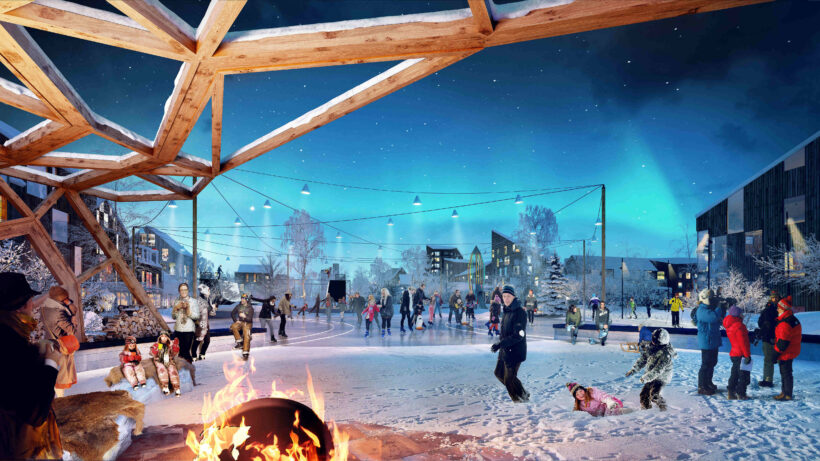In early 2013, we won the international competition for a 20-year masterplan of Kiruna’s phased relocation by 2033 together with Ghilardi+Hellsten Arkitekter and Spacescape. Since then we have continued to work on the masterplan for the new Kiruna, how it should work and be implemented. The team included architects, landscape architects, sustainability specialists and social anthropologist.
At the exhibition, which has got the same name as our competition proposal, we will showcase the physical plan for the new city. This is done with a projection on a landscape model that shows how the city is phased out in the west and developed in the east, but also with a physical model of the square in the city center.


