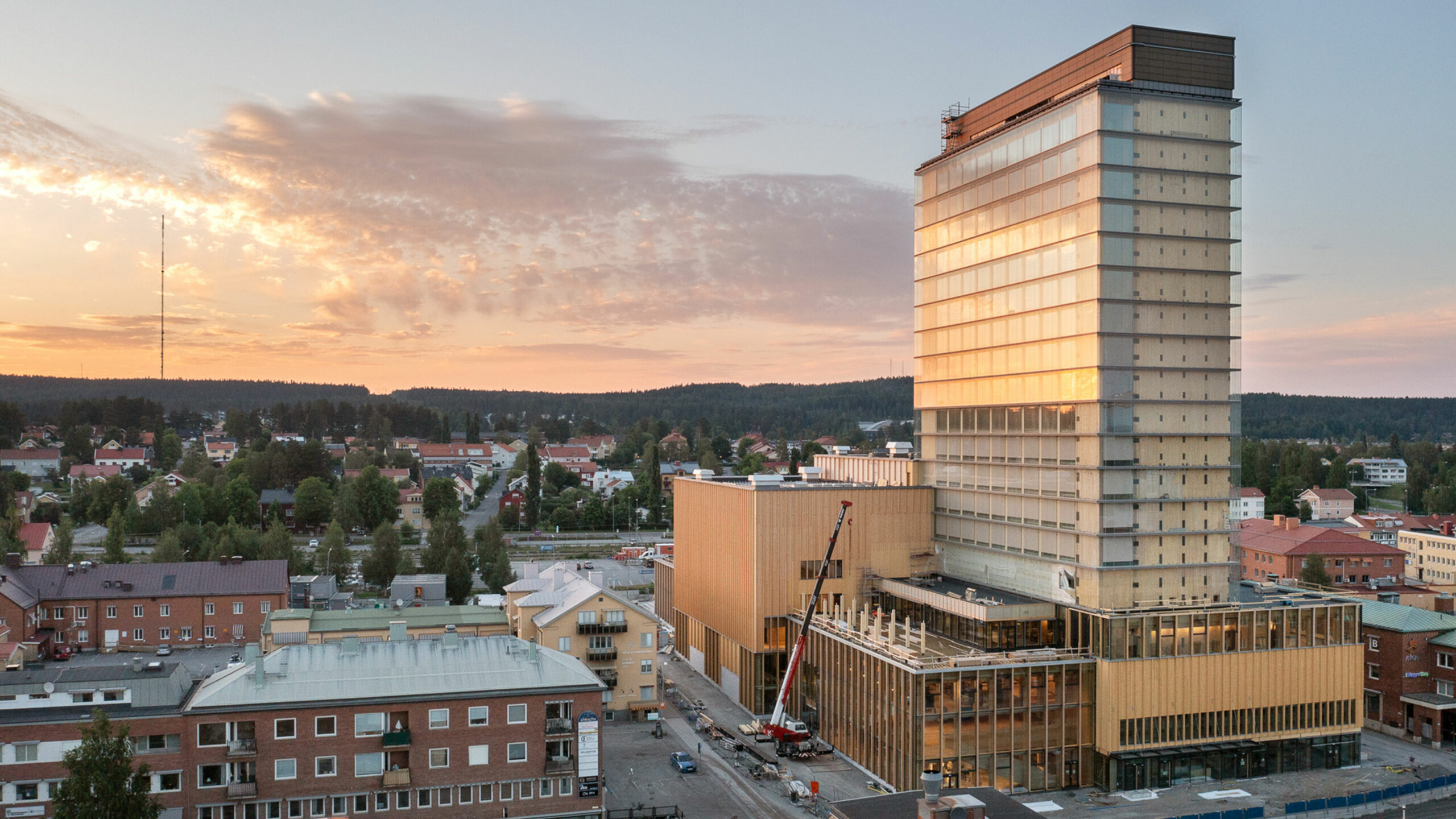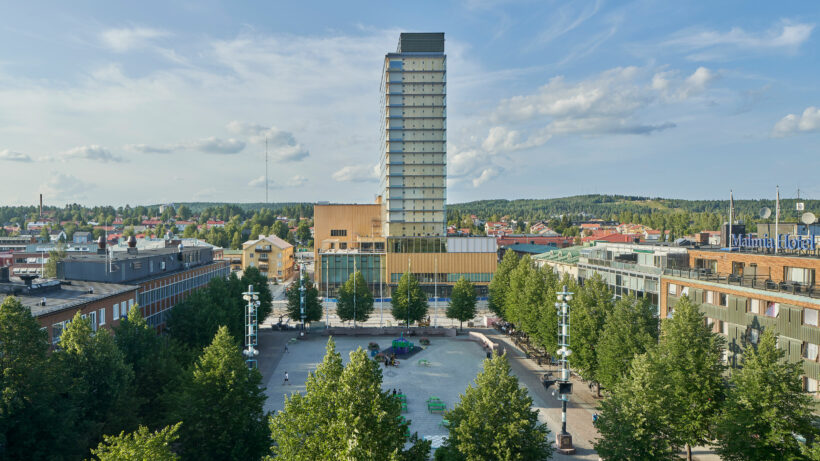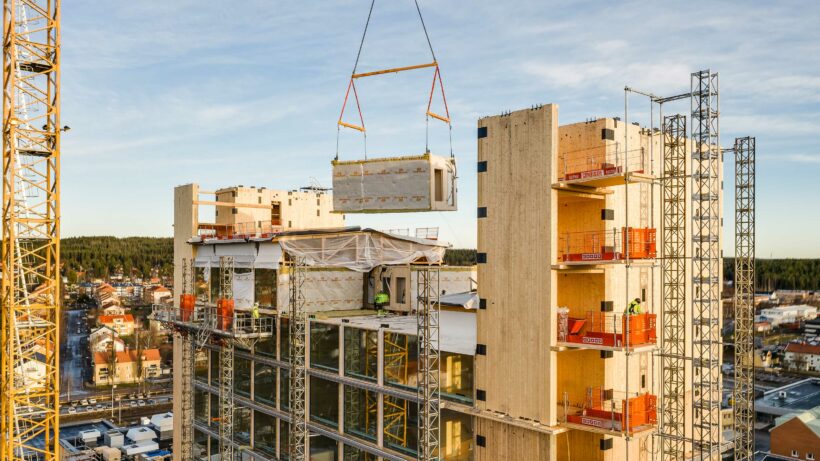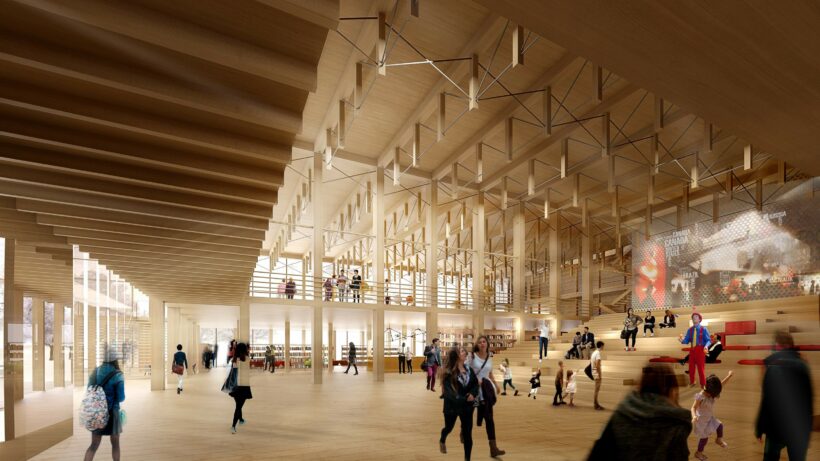Five years after we won the competition to design Skellefteå’s new cultural centre, the doors to Skellefteå’s new public living room are now open. Sara Cultural Centre is home to Skellefteå Art Gallery, Museum Anna Nordlander, Västerbotten Regional Theatre, and the new City Library, alongside The Wood Hotel, restaurants, spa and conference centre. The building has different volumes that are tailor-made for the different activities housed in the building. At the same time, the cultural centre has been designed with flexibility in mind, so that the premises can be easily adapted to future needs.
Skellefteå has a long tradition of timber construction and a local timber industry, but many wood houses disappeared when the city centre was modernised. By combining the local timber tradition with innovative technology and engineering, the city’s wood heritage is now being brought into a new era.




