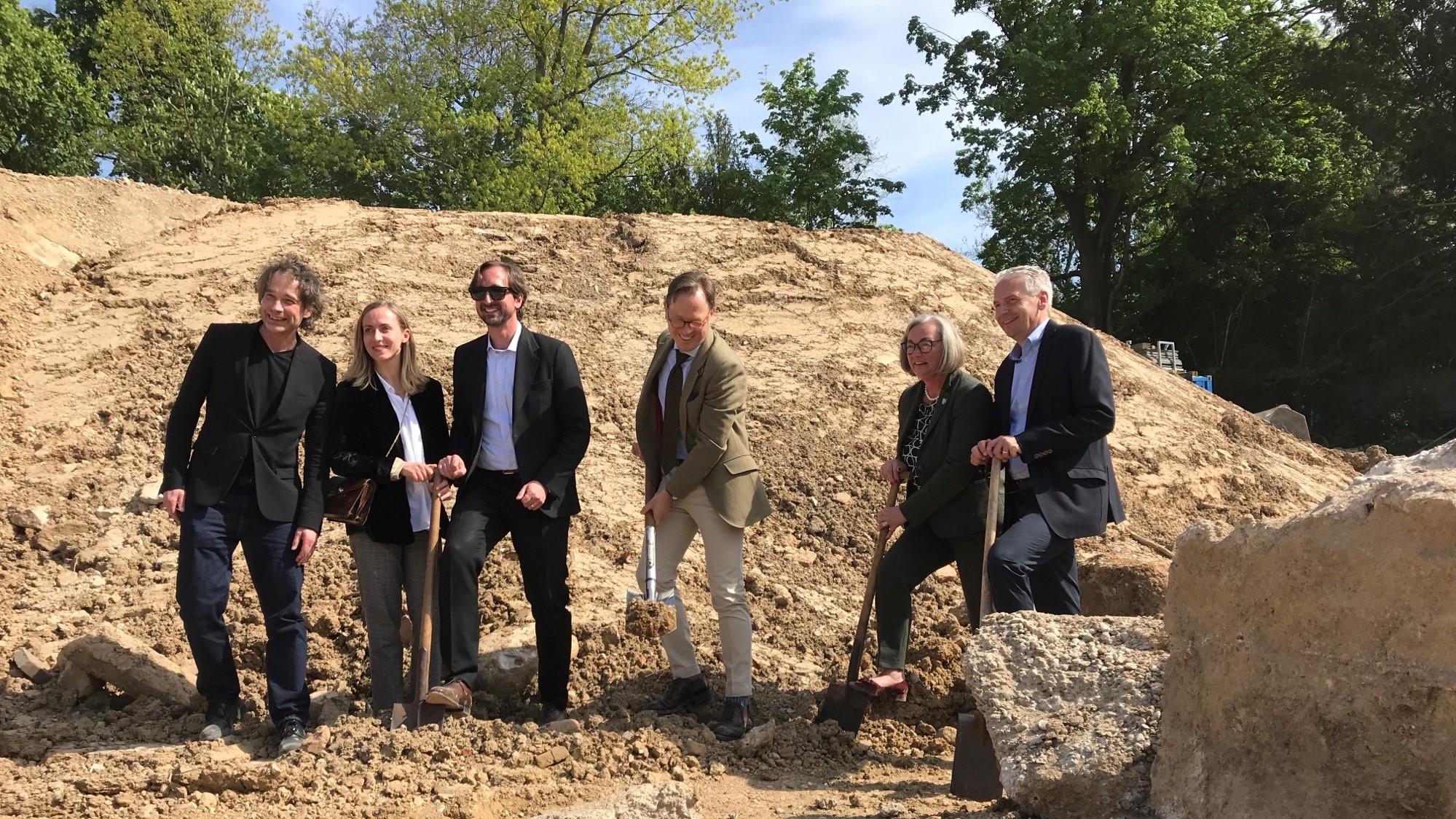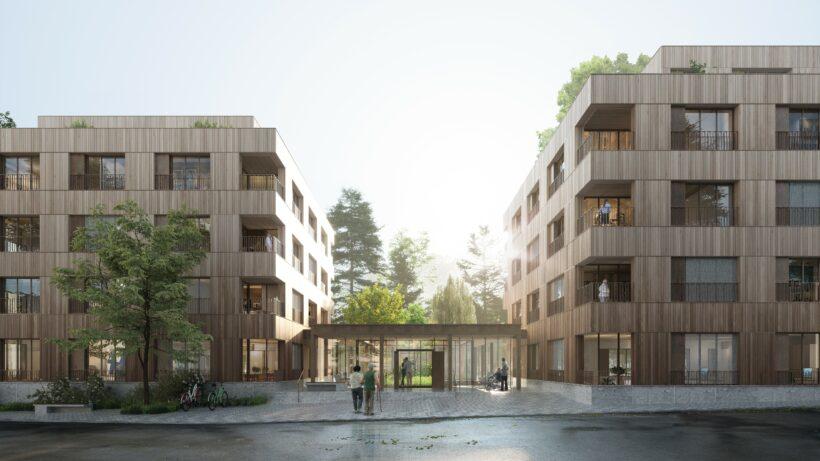Commissioned by the Cronstetten and Hynsperg Evangelical Foundation, we are designing the modern residential timber building that will visually reconnect Liederbach village with the Oberliederbacher Park. The main entrance of the building is facing the old town, a private piazza and garden are facing the park. The building consists of two separate 5-storey volumes that are connected by a common entrance pavilion where the residents can meet and have spaces for shared activities. The four upper floors hold serviced flats for both the elderly, but also younger people, especially with acquired physical disabilities, as well as single parents with children.

Ground-breaking ceremony for Haus Hynsperg – a residential project that promotes togetherness
The first soil has now been turned at the site of Haus Hynsperg, a residential project in Liederbach, just outside Frankfurt. Present at the groundbreaking ceremony were local politicians, members of the Cronstetten project team, neighbours, builders, the consultant team as well as Martin Arvidsson, Lead Architect and Max Zinnecker, Managing Architect at White Arkitekter.

The ground-breaking ceremony is an important milestone for this project, but also for our German studio as Haus Hynsperg will be our first built project in Germany. We’re now looking forward to realising this project together with our client and partners.
Haus Hynsperg is designed to promote a physically active and social lifestyle. The proximity to the park, the bright apartments, and the use of wood as a building material provide the residents with optimal conditions for a high quality of life in harmony with nature. Thanks to several common areas such as a shared kitchen, a coworking space and space for music performances and yoga classes the architecture creates good conditions for a social life characterized by community.
While the load bearing structure of the building will be a timber concrete hybrid system with loadbearing massive timber walls and prefabricated timber façade elements, wooden surfaces will characterize both the inner surfaces as well as the façade which will be cladded in Nordic pine.
Health promoting architecture plays a central role in the project. This is reflected in large windows that provide harmonious views towards the park as well as a large amount of daylight, but also the wooden interior which contributes to a healthy environment.
Learn more about Haus Hynsperg here.