Thiago Ferreira, Environmental Design Specialist at White Arkitekter, wrote a comprehensive article on daylight, in issue 118 of Lume Arquitetura magazine, where he talked about the use of computational tools in different scales and design stages to achieve requirements from various standards. In recent years, many projects have evolved in accordance with new daylight standards and certifications, which have been playing an increasing importance in determining the levels of this vital resource in indoor environments. Below you can read the full article.

Daylight: Simulation tools and their integration in the design workflow
Buildings provide shelter and security, however they can also deprive us of essential elements for the human biology, such as daylight. Over the last few centuries, we have started to inhabit buildings, often with deep plans and limited openings, but the functioning of our organism is still defined by the quality and quantity of the exposure we have to the natural resources present in nature[1].
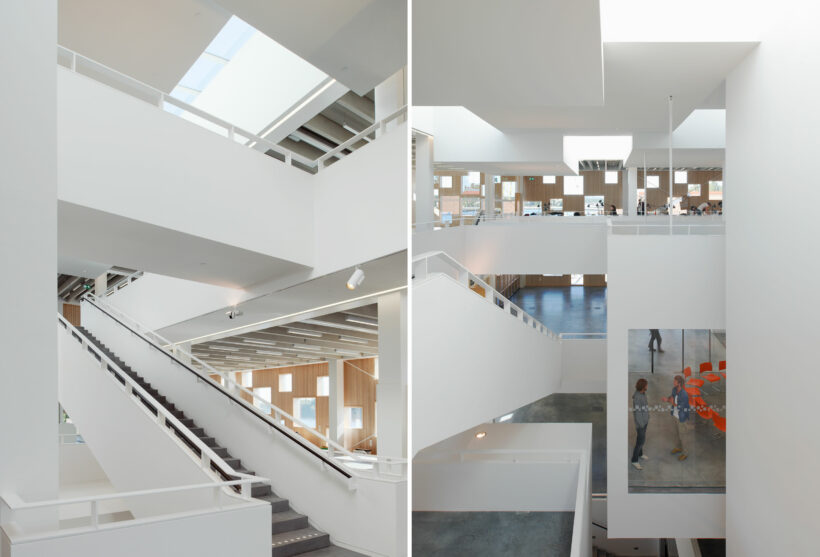
School of Architecture at the University of Umeå. Design: White Arkitekter & Henning Larsen. Photo: Åke Eson Lindman.
Since we spend around 90% all our time indoors, it is fundamental that buildings are designed considering the visual and non-visual needs from our daily life[2]. Buildings with low levels of environmental comfort affect our physiology, perception, behavior and make us susceptible even to the so-called Sick Building Syndrome, or SBS. The lack of daylight indoors can directly affect our alertness, performance and especially our health and well-being[3]. Time, duration, and intensity of daylight are critical factors that influence the so-called non-visual effects of daylight[4]. Although some standards indicate minimum levels to perform certain visual tasks, perhaps the proposed illuminance intensity is not enough to support our circadian rhythm[5].
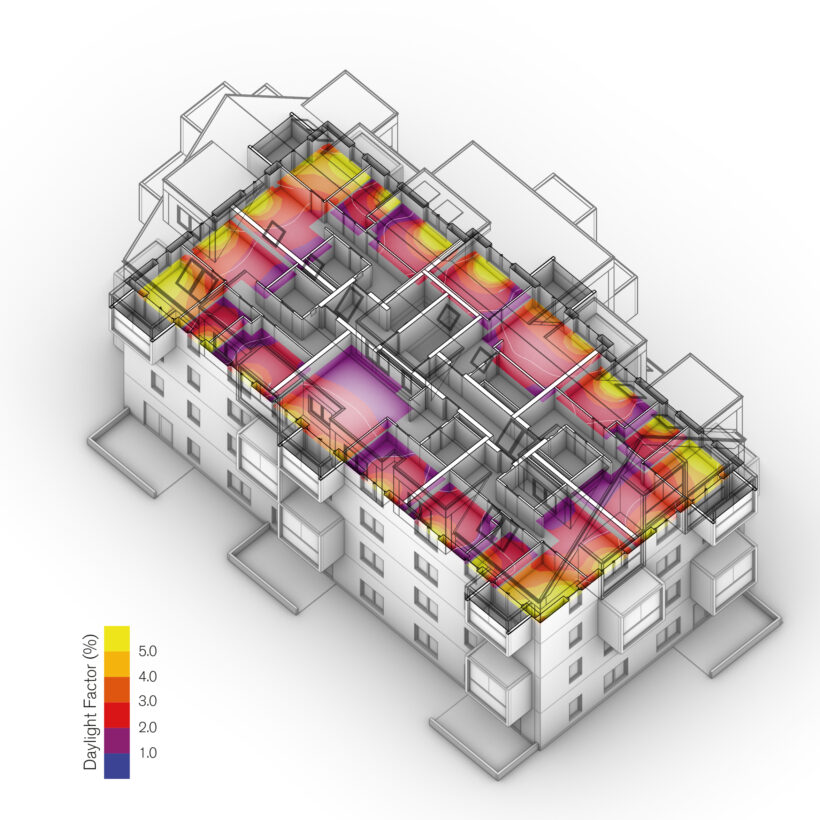
Residential project Igelkotten developed by White Arkitekter. Daylight analysis utilizing the metric Daylight Factor (DF).
Daylighting is also a fundamental strategy to reduce energy demand in buildings. Associated with this factor, global sales of LED lamps reached a level of more than 50% in the construction sector world widely, thus demonstrating an even greater potential for reducing energy demand[6]. Although lamps and luminaires are much more efficient these days, aspects such as intensity, spectrum and dynamics are still difficult to replicate[7]. Therefore, an integration strategy based on the WELL certification scheme was implemented by White Arkitekter in a commercial building located in Malmö, Sweden.
Among the conclusions of the study, there is a need to involve specialists since the initial stages of design, so that the quantitative and qualitative requirements of both disciplines are defined in accordance with the standards and objectives of the project. In addition, the implementation of circadian lighting proved to be a challenge, as it could increase the energy consumption, in this specific context, and thus compromise visual comfort[8]. This study demonstrates the need for an effort to integrate artificial light and daylight in projects, as well as the creation and/or update of current standards and certifications in this regard.
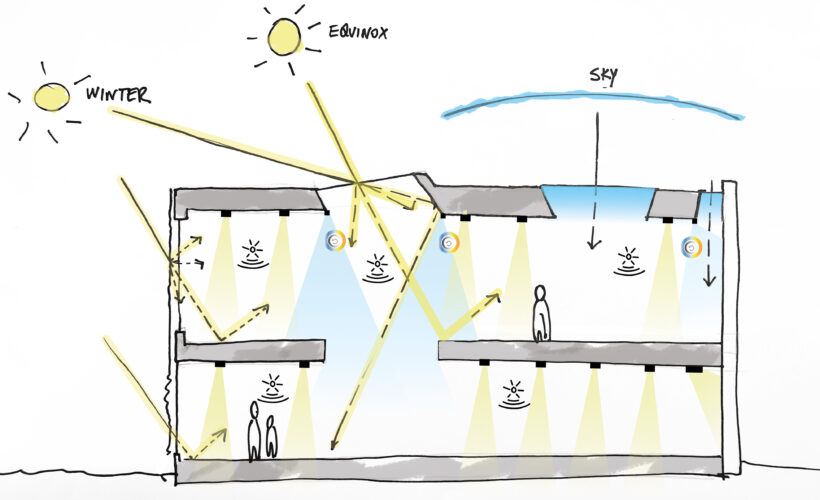
Integration scheme for daylight and electrical lighting. Design developed by White Arkitekter for a commercial building in Sweden. Various simulations were carried out to study the best strategies, where the goal was to achieve a low energy demand and a high-quality visual environment.
Environmental certifications such as LEED, BREEAM and WELL include credits for buildings that demonstrate good daylight performance. The WELL scheme has a detailed approach that even covers the non-visual effects of daylight. In the meantime, the first European standard for daylight EN 17037[9] was created at the end of 2018 to promote and support the adoption of minimum levels of daylight in buildings.
The standard consists of a unified document and provides the basis for the update of laws related to the subject on the European continent. Although mathematical rules and equations have been in use since the 1970s in Sweden, the Swedish work environment authority mentioned the EN 17037 standard as a way to ensure minimum daylighting levels in workplaces. The trend is for the requirements in this standard to be adopted or adapted to the reality of each country in the coming years, as the availability of daylight varies according to each climate zone.
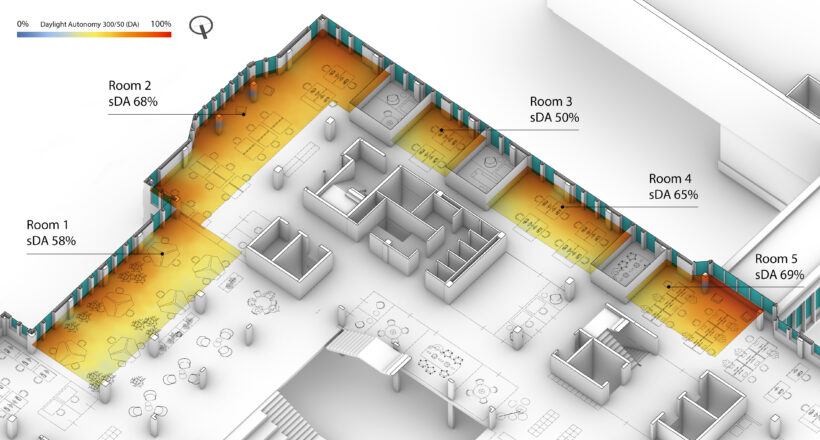
Huddinge townhall, Stockholm region. Daylight study using the metric Daylight Autonomy (DA) or daylight provision which is foreseen in the EN 17037 standard. Analyses have been carried out throughout the design process to support the composition of the facades.
The Swedish building code Boverket requires that all spaces occupied more than temporarily have direct access to daylight. The code also suggests that the level of daylight should be measured at a specific point in the room using a metric called Daylight Factor (DF)[10]. Certification systems, such as Svanen, are raising the awareness for further updates in the daylight levels required in buildings. The study case below shows a daylight assessment for the current and possible future Svanen requirement.
The current daylight credit makes a direct reference to the Swedish building code but requires that only one room per school sector has an average DF of 2.5%. However, Svanen will also adapt to the changes proposed by EN 17037 and with that, it will raise the minimum level of daylight in different typologies, including schools. The certification scheme will require a DF of 2.5% to be achieved in 50% of the room area, whose value corresponds to the first target level of the three available in the European daylight standard.
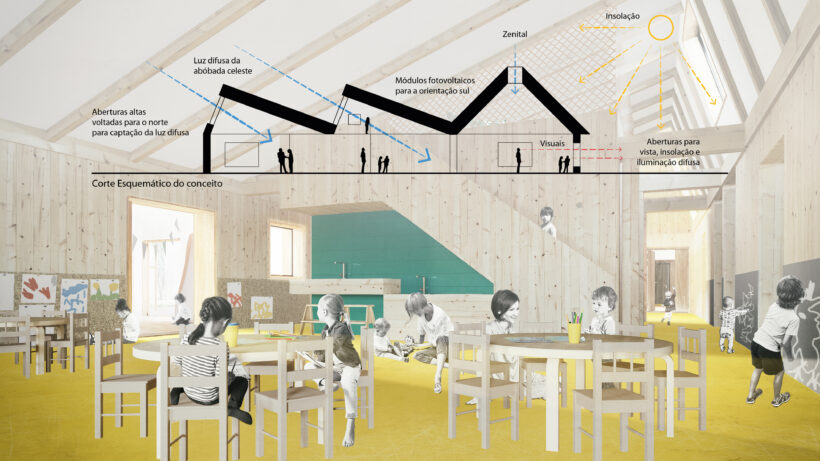
Conceptual school developed by White Arkitekter and OBOS.
In schools, daylight plays an even more fundamental role. Research shows evidence that well-designed schools can significantly improve the performance of children and teenagers[11, 12]. One study showed that natural light was the feature that had the greatest influence on the students learning process[11]. Furthermore, it was demonstrated in another research, that this same characteristic may have impacted by 20% the variation between students’ performance in tests, with emphasis on the size of the openings as the parameter that most influenced this change[12]. Side openings provide not only daylight but also external views that create a connection with the outside environment, which in turn allows students to follow the intrinsic variations of the seasons.
White Arkitekter has created an adaptive school concept in which prefabricated modules can be assembled according to the number of students and the available terrain. This concept considers several sustainability factors, including the good distribution of daylight in the rooms as well as the access to sunlight in the courtyards. Strategies such as providing daylight through different facades or skylights are part of the concept. To evaluate these strategies, daylight simulations were conducted throughout the design process to assess how the rooms could achieve the current and the new daylight requirements established by the Svanen certification (see image below).
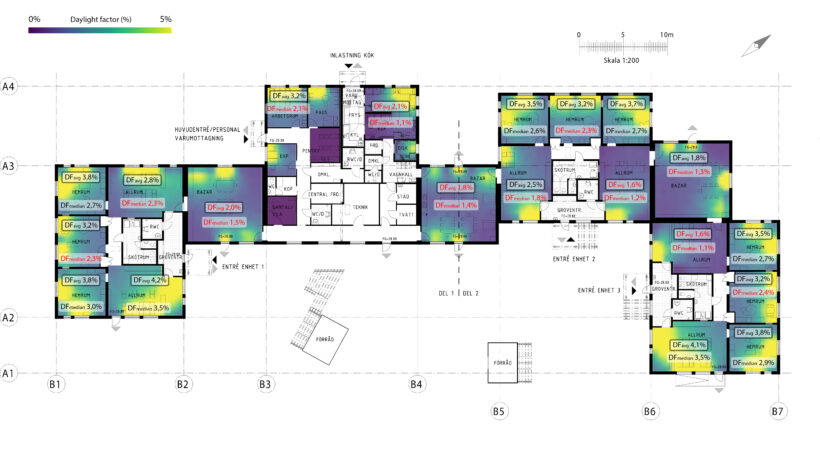
Daylight levels in the OBOS modular school project. The results in plan show the values in average DF (rectangle with black border) and median DF (rectangle without border). The new version of the Svanen certification requires a minimum DF median of 2.5%, however the daylight level was measured with an average DF in the previous version.
The relationship between research, codes and standards is constantly being updated, a factor that directly influences the design process of architectural firms within the Scandinavian context. To follow these changes and inform the architectural project, new tools were created in the workflows of White Arkitekter. In addition to the computer simulations already foreseen at different stages of the project, there is a growing need to inform projects still in the early design stages.
The combination of overcast skies, low solar altitude and the rapid densification of cities brought up the need to understand whether the design of new neighborhoods would have the capacity to provide minimum levels of daylight in rooms in a later stage. One of the metrics widely used for this purpose is the Vertical Sky Component[14] or VSC, a methodology defined by the Building Research Establishment (BRE) which is appropriate for the early phases of urban planning. This method allows us to run quick simulations and provides information on the direct amount of natural light incident on a given facade.
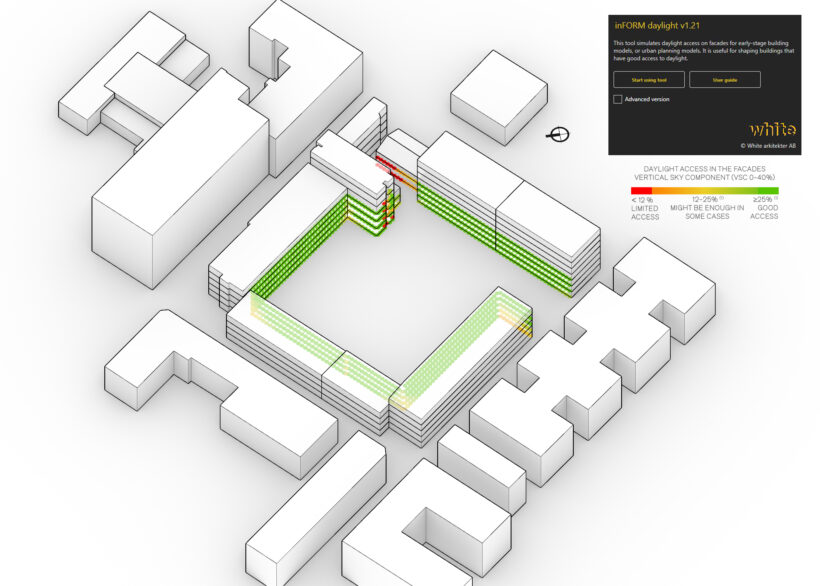
Assessment of daylight levels on the facades of Kv Gunnar. Study with the VSC metric developed by White Arkitekter. This figure shows the availability of daylight on the facades before the building insertion.

This figure shows the impact on the daylight levels in neighboring buildings after the building implementation. Project commissioned by Diakonistiftelsen Samariterhemmet and managed by Afry.
Research has shown that there is a good correlation between the VSC and the DF median[15]. The latter metric is officially used by some standards as well as by the Swedish building code. The distance between the initial design stages and the most advanced ones can generate divergences between the availability of daylight on the facades (VSC) and the daylight that reaches a working plane within an internal room.
In a joint effort between White Arkitekter, Lund University, ARQ and the Swedish Energy Authority, a methodology called Advanced VSC was carried out in order to reduce these differences and provide a better connection between the daylight simulations in the different stages. The methodology is based on an equation that takes into account the VSC, the window to wall ratio (WWR) and the ceiling height of the room15.
The result of this equation is the maximum room depth allowed to reach the minimum DF median required by the Swedish building code. This same equation can also be extrapolated and generate other results, such as the size of the opening needed to reach the daylight level required by the code. Based on this research, the WISE daylight tool was created to allow architects to test the probability of a room reaching this minimum level by changing several parameters.
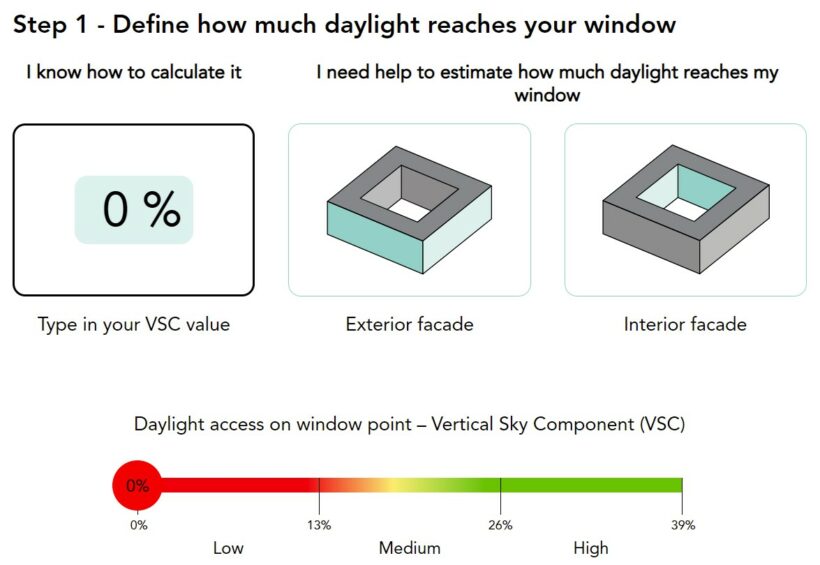
WISE Daylight tool developed by White Arkitekter based on the research in partnership with Lund University and funded by ARQ and the Swedish Energy Authority.
The speed of the design process as well as the concern with environmental comfort has been growing in recent years, leading many countries to adopt stricter laws and regulations for building construction. To follow this cycle, a new opportunity opens up for the creation of tools that can anticipate solutions and thus predict whether or not rooms will have adequate levels of daylight.
The integration between natural and artificial lighting is once again fundamental in this scenario, where considerations about the non-visual effects of light and energy consumption are key in creating resilient buildings that can also mitigate and adapt to the consequences of climate change. Certifications and standards play an important role in establishing considerations on the subject and can therefore guide the market in creating a sustainable built environment, especially in educational buildings. School buildings with high quality design play a vital role as these are the environments that will boost the intellectual development of children and adolescents.
Therefore, science and practice need to be increasingly united to promote a better-informed architecture through smarter and faster processes. Computational tools are, however, part of the solution to this challenge because they are based on scientific methodologies, and as I explored in this article, they bring a great benefit to the design process and the integration of the various disciplines inherent to a building or urban development.
References
[1] Gessler, A., Bugmann, H., Bigler, C., Edwards, P., Guistina, C. D., Kueffer, C., … & Resco de Dios, V. (2017). Light as a source of information in ecosystems. Science, vol. 358, núm. 6363.
[2] Baker N. (2009), Daylight inside and the world outside, Daylight and Architecture, vol. 11.
[3] Solt, J., Aarts, M. P. J., Andersen, M., Appelt, S., Bodart, M., Kaempf, J., … & Fournier, C. (2017). Daylight in the built environment. In Changing perspectives on daylight: science, technology, and culture (pp. 24-32). Science/AAAS.
[4] Münch, M., Brøndsted, A. E., Brown, S. A., Gjedde, A., Kantermann, T., Martiny, K., … & Wirz-Justice, A. (2017). The effect of light on humans. Changing perspectives on daylight: Science, technology and culture. Sponsored supplement to Science/AAS, 16-23.
[5] Ámundadóttir, M. L., Lockley, S. W., & Andersen, M. (2013). Simulation-based evaluation of non-visual responses to daylight: proof-of-concept study of healthcare re-design. In BS 2013: 13th International Conference of the International Building Performance Simulation Association (No. CONF).
[6] Abergel, T. (2020). Lighting.
[7] Aarts, M. P. J., Brown, S., Bueno, B., Gjedde, A., Mersch, D., Münch, M., … & Kaempf, J. (2017). Reinventing daylight. In Changing perspectives on daylight: science, technology, and culture (pp. 33-37). Science/AAAS.
[8] Villar, I., & Shalaby, M. (2020, November). Opportunities and challenges of integrating daylight and electric lighting principles to achieve healthy & sustainable environments in the Nordics. In IOP Conference Series: Earth and Environmental Science (Vol. 588, No. 3, p. 032080). IOP Publishing.
[9] Swedish standards. (2018). Daylight in buildings (SS-EN 17037:2018). Swedish Institute for Standards.
[10] Bournas, I., & Dubois, M. C. (2019). Daylight regulation compliance of existing multi-family apartment blocks in Sweden. Building and Environment, 150, 254-265.
[11] Barrett, P. S., Zhang, Y., Davies, F., & Barrett, L. C. (2015). Clever classrooms: Summary report of the HEAD project. University of Salford.
[12] Baloch, R. M., Nichole Maesano, C., Christoffersen, J., Mandin, C., Csobod, E., de Oliveira Fernandes, E., … & Sinphonie Consortium. (2021). Daylight and school performance in european schoolchildren. International Journal of Environmental Research and Public Health, 18(1), 258.
[13] Littlefair, P. J. (2011). Site layout planning for daylight and sunlight: a guide to good practice (No. 209). Building Research Establishment.
[14] Olina, A., & Zaimi, N. (2018). Daylight prediction based on the VSC-DF relation. Master Thesis in Energy-efficient and Environmental; Buildings Faculty of Engineering Lund University.