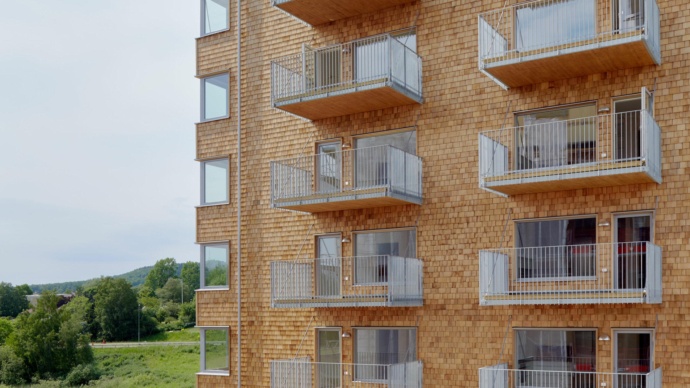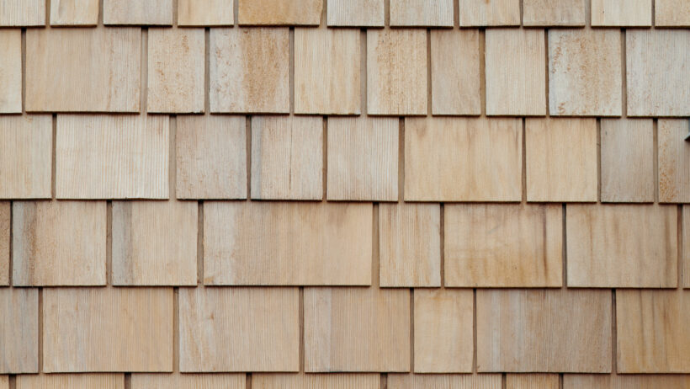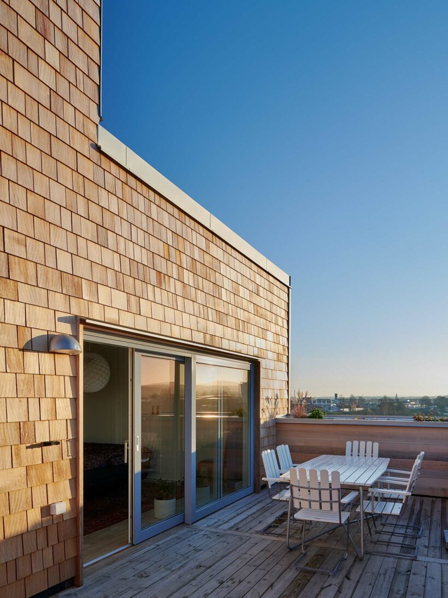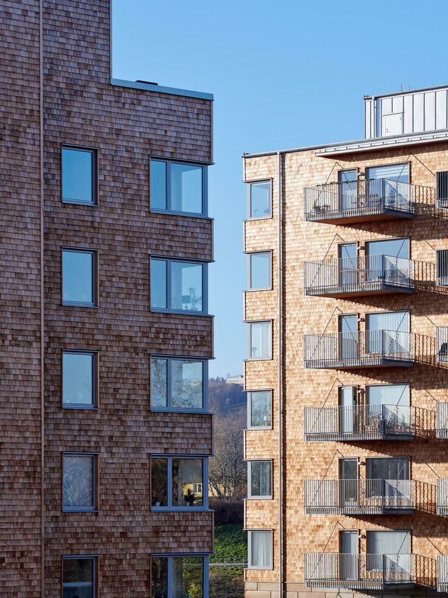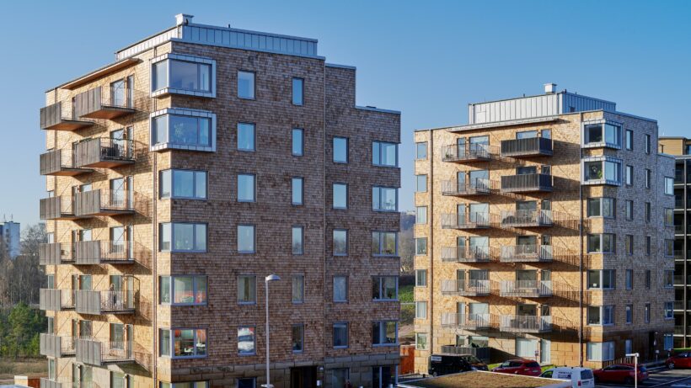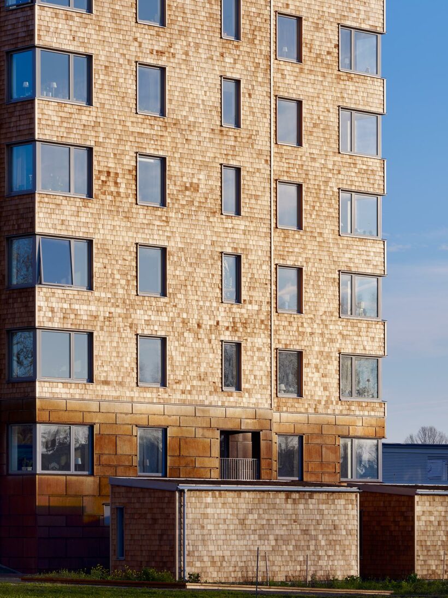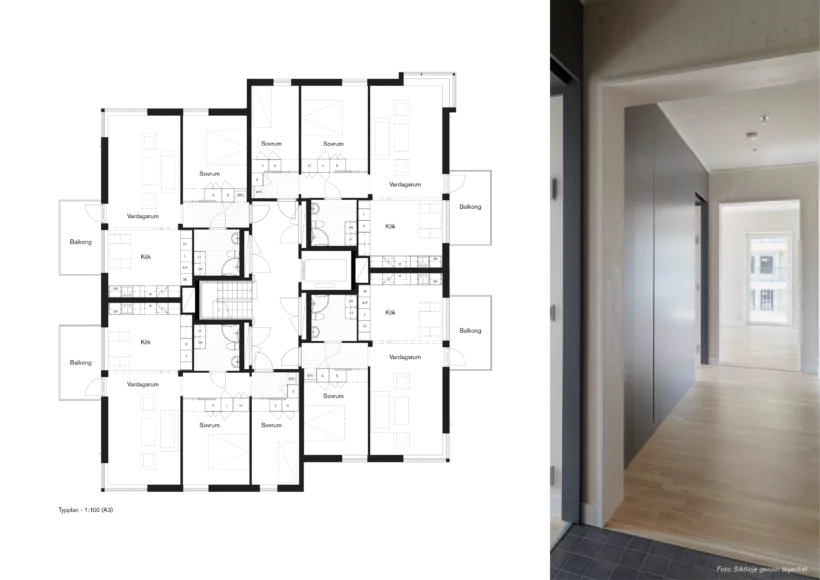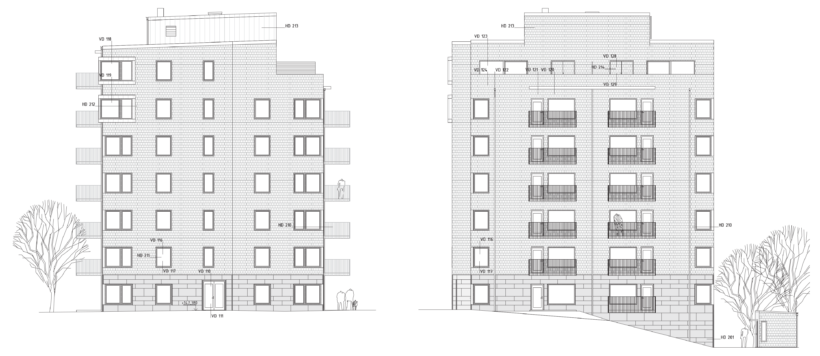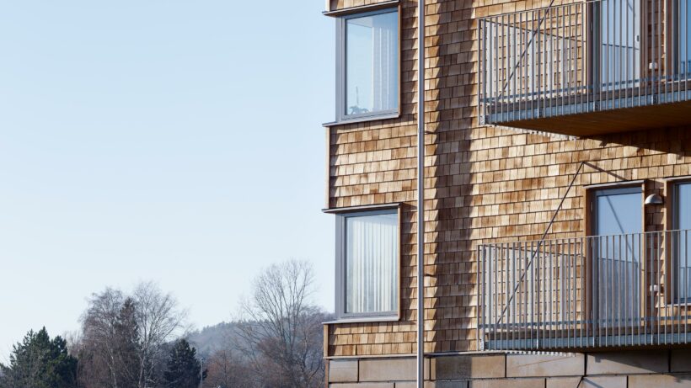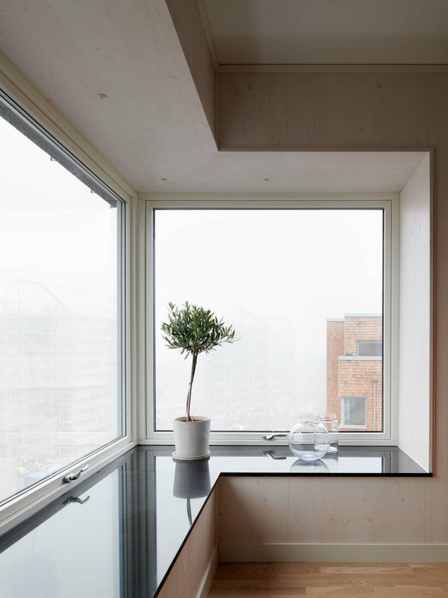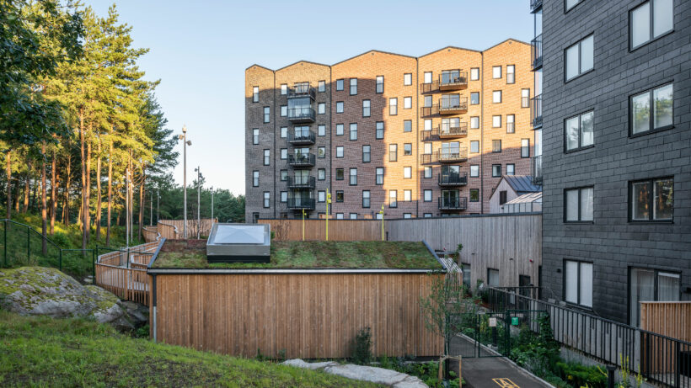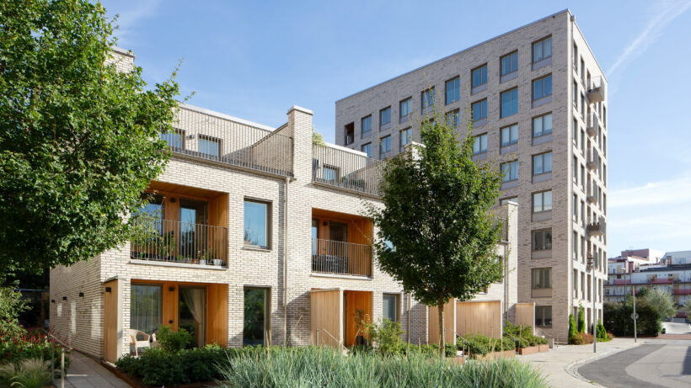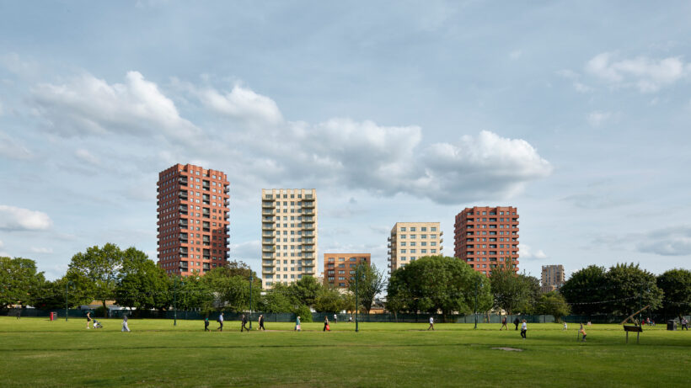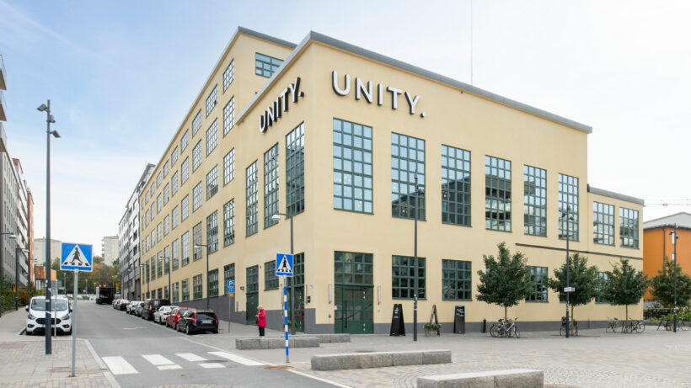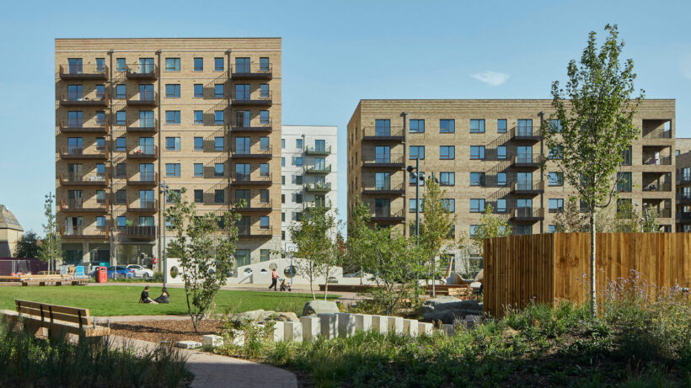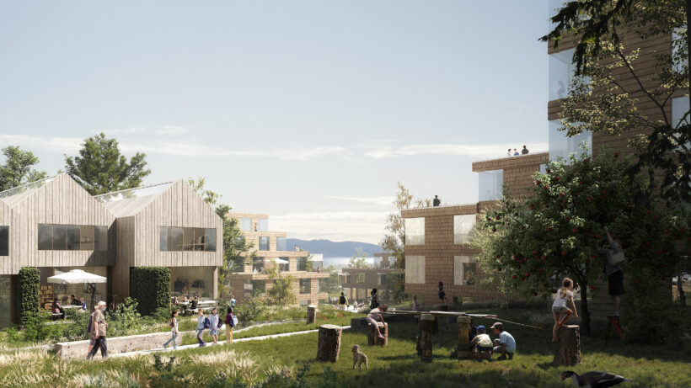Sustainability and wellbeing are central
As cities grow all around the world, extra strain is put on our natural resources, which ups the priority of climate-neutral design and building. Increasing the use of wood as construction material is a way to help this urgent shift. Using timber in high-rise buildings is an important step towards denser, healthier and more sustainable cities.
There are many advantages of the type of industrial building that the city of Skövde has started. Timber is easy and quick to work with as there are no setting times, for instance. Glued laminated timber is strong and can carry heavy loads but is much lighter than concrete. It gives architects and builders more flexibility and ultimately, it leads to a good living environment with the right air humidity level and stable temperatures.
On the sustainability side, the case is compelling. Timber is renewable like no other load-bearing material and consumes less energy when being sourced and transported. It is also efficient for the energy performance of the building. Compared to many other materials, timber also captures carbon instead of increasing emissions.
