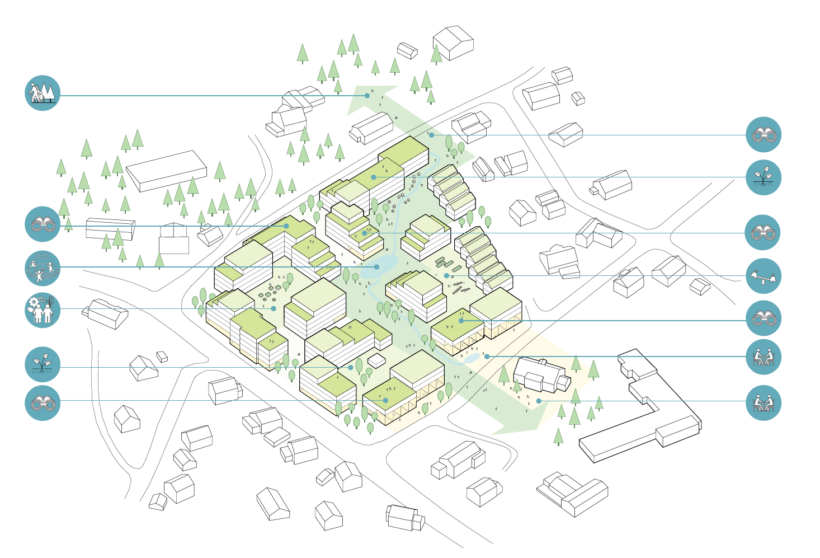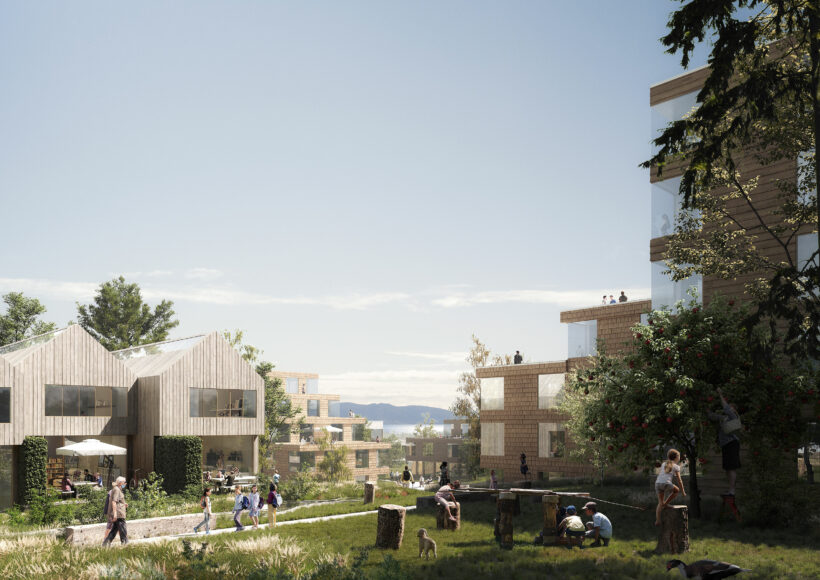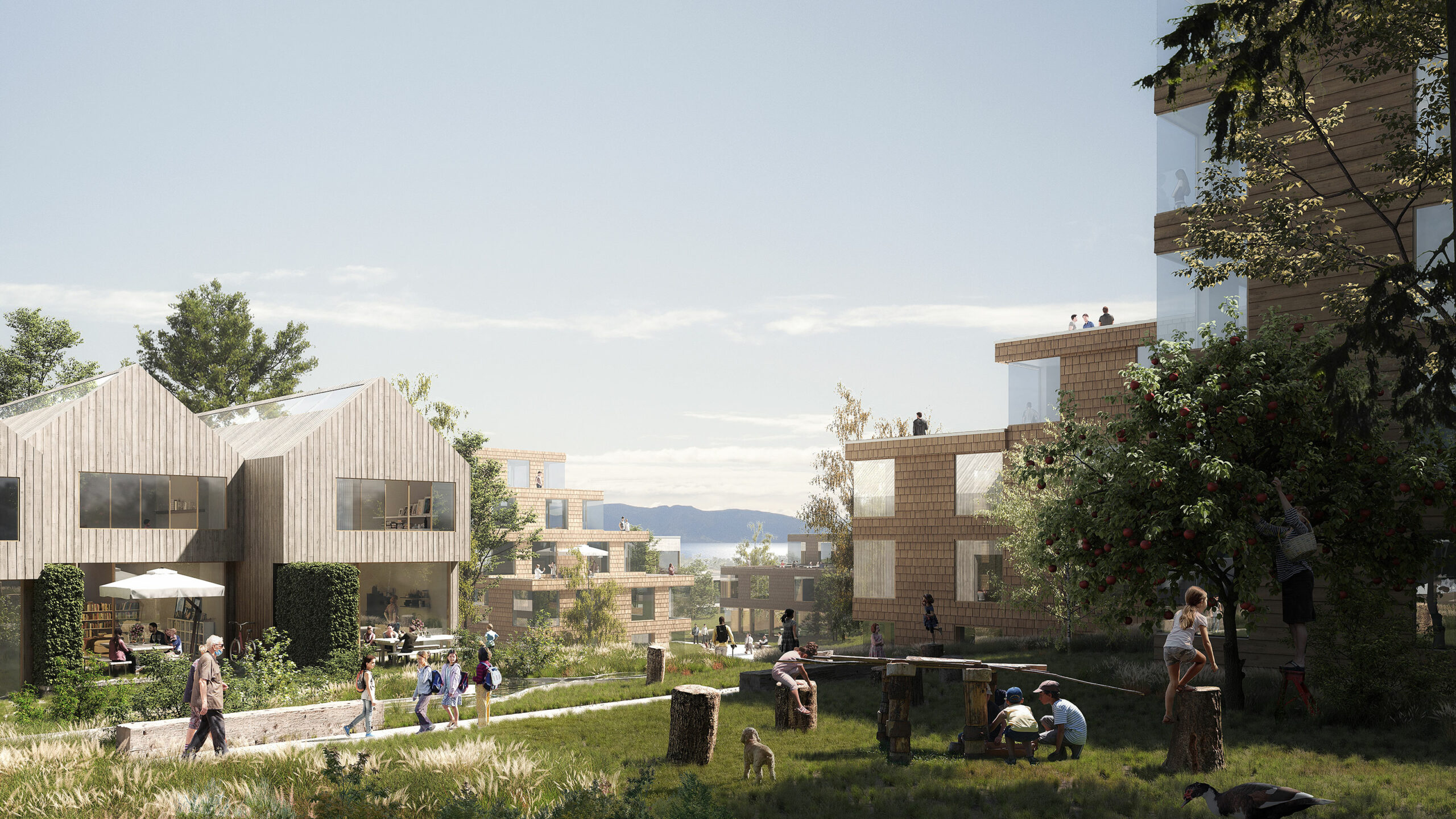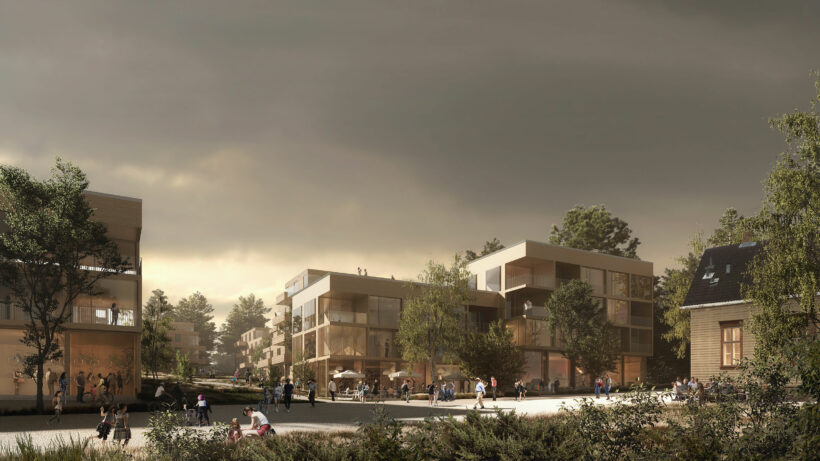High quality architecture and innovative solutions
The proposal Ankerhagen – with a heart for nature offers a vibrant residential area with space for spontaneous meetings where neighbours are given the opportunity to easily get to know each other. With high quality architecture and innovative solutions, the project will contribute to increased well-being, community, and diversity, as well as a lower carbon footprint that benefits both people and the planet. Flexibility, robustness, and the use of locally produced timber products contribute to the sustainability of the project over time.
Ankerhagen is centrally located in Hamar, but is more characterized by the nearby Anker Forest, just a stone’s throw from the site. The beautiful natural and recreational areas are incorporated in the new residential area through lush courtyard spaces, a unifying green space in the center of the area, and green paths for walking and cycling that link the area to its surroundings. The interaction between the houses, the outdoor spaces and the surrounding landscape is an important starting point for the project, which aims to strengthen the unique blue-green qualities of the site.

On the pedestrians’ terms
“Ankerhagen is close to all the facilities of the city. The conditions are in place to create a living environment on the terms of pedestrians and cyclists. In the project we have made it possible to live a life where people choose to walk and cycle instead of driving. “
Mads Engh Juel, Lead Landscape Architect
The new development area is comprised of four residential blocks oriented around a common green space. This green heart is the ‘hub’ of the neighborhood with adapted communal spaces both inside and outside. The block structure provides good sunlight conditions while securing views for the residents, either to the lush courtyard spaces, or to the nearby forest and Lake Mjøsa further away. An east-west pedestrian and cycling route connects the communal green heart with Hamar city center. A transverse path in the opposite direction connects the same green area to the nearby forest area and the historic Villa Lundo with its beautiful garden
A versatile environment for stability and increased belonging
To promote community, safety and diversity, the residential environment is designed in the form of different housing types and sizes, from student apartments to care homes and townhouses. Shared social functions such as a party premises, exercise facilities and a bicycle workshop, combined with a sharing economy, are key measures to combat loneliness and contribute to increased belonging and, in the long term, better public health for residents.

“In the Ankerhagen residential area, the idea is that people will be able to live in the same area for longer. From starting their housing career as a young student with a small apartment, through buying a larger apartment or townhouse when establishing a family and possibly downsizing later in life without compromising on quality. This creates a sense of belonging that contributes to caring both for one’s neighbours and for one’s environment” Anna Nilsson, Lead Architect.
Stormwater management as a qualitative resource
The site has a 14 m height difference from north to south. It is important for the project to adapt the new residential area and its edge zones to the existing terrain. The large height difference on the site means that a good deal of stormwater collects at its lowest point, but a unique landscape approach ensures that the water is detained before it reaches this point. A rich mixture of vegetation, natural infiltration, water mirrors and rainwater harvesting ensure that stormwater is managed as a resource rather than a problem. Parking garages are reduced to a minimum and located a good distance away from the green spaces, so that large, beautiful trees can grow over time.
Wood!
Wood is the main material both in terms of construction and facade cladding. By using a light and local material, the need for long transportation is reduced while contributing to value-creation in the Hamar region. We are also invested in the health benefits that are achieved by using natural materials, where both mental and physical health is strengthened by nature in our local environment. By combining pioneering construction methods and material choices, while reinforcing proximity to nature, this project has the potential to be a pioneer in sustainable construction, both from an ecological and a social perspective


