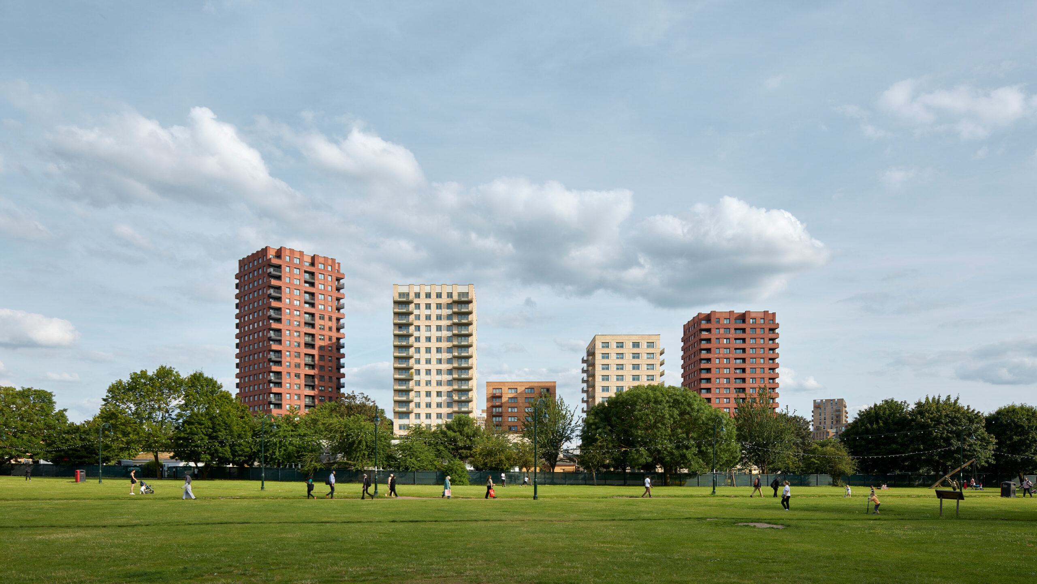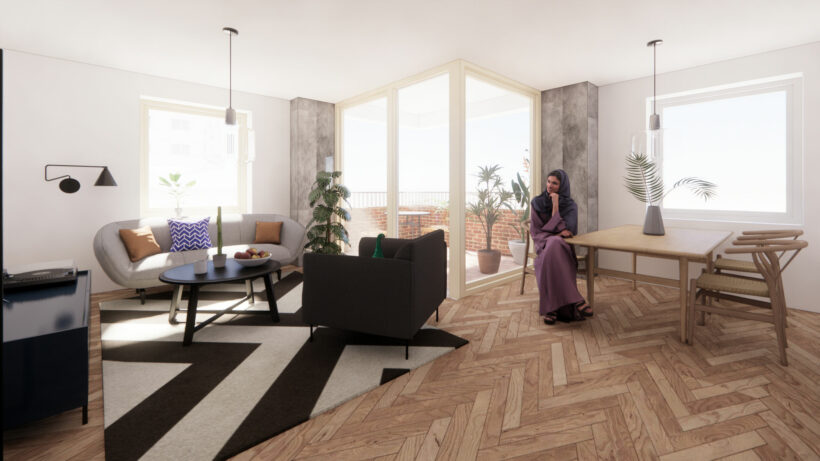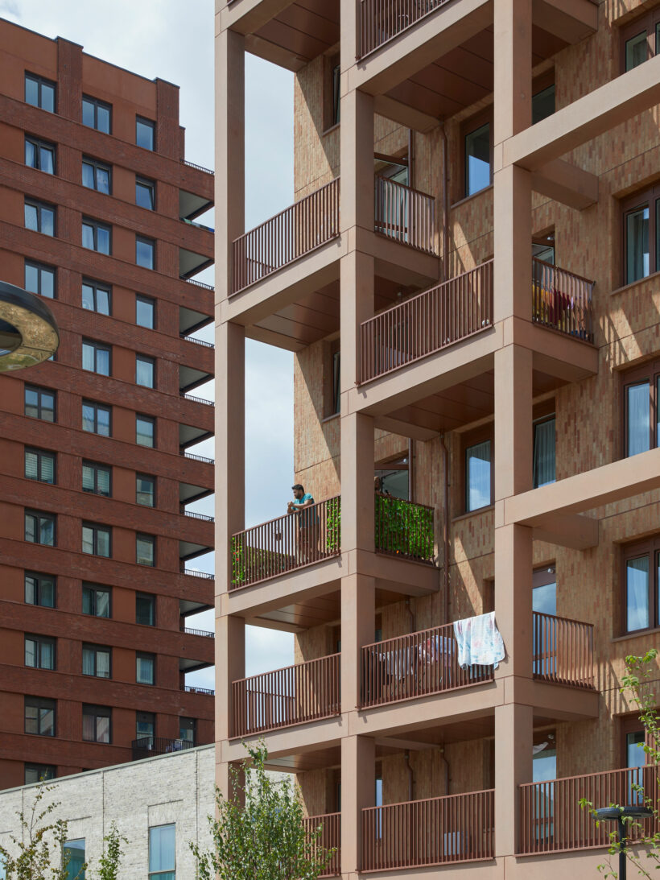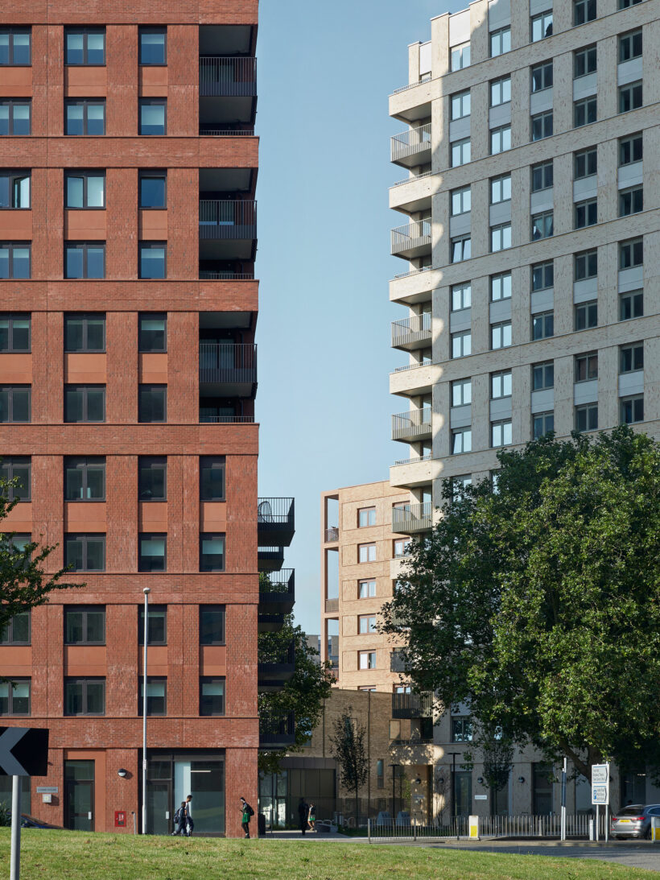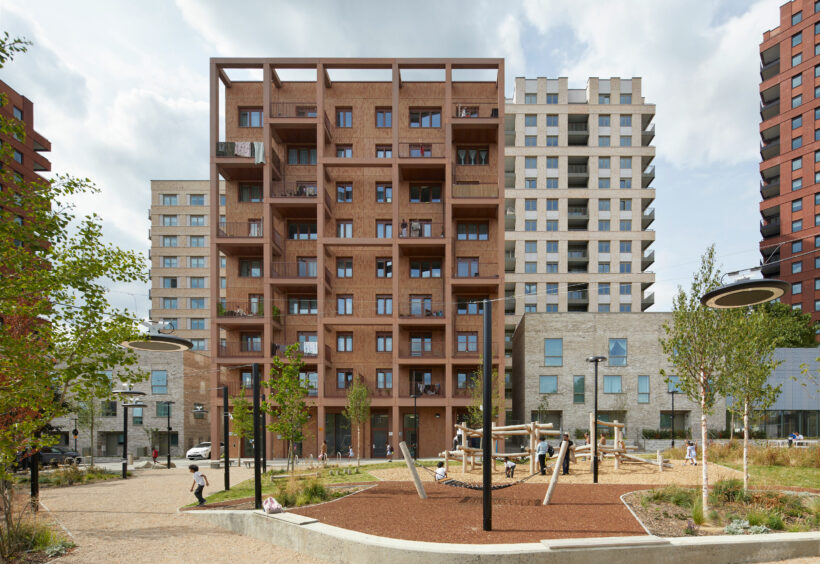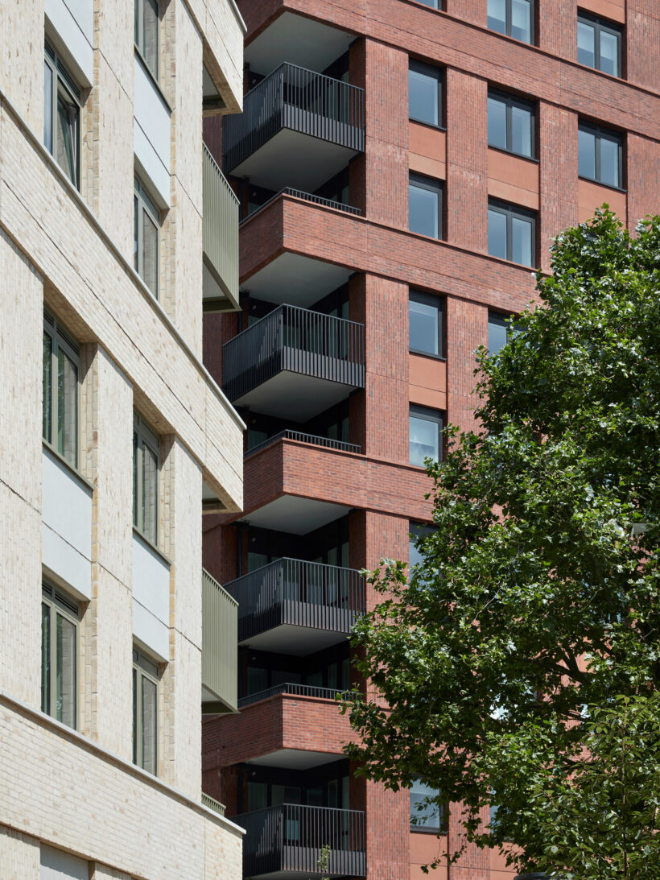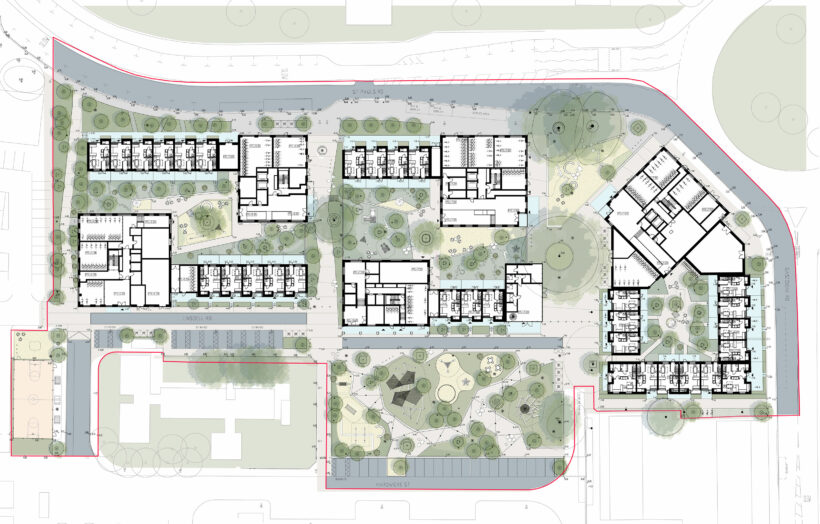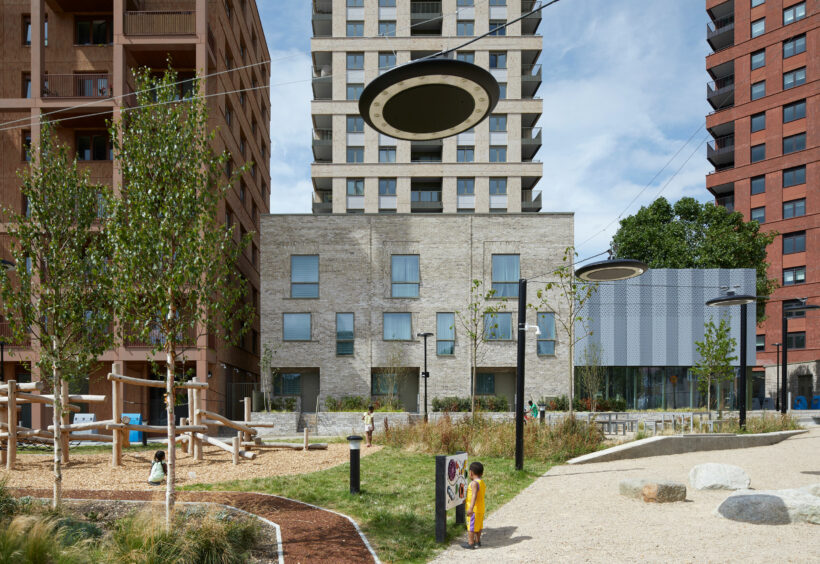Landscape-led Regeneration
Working with our wider placemaking strategy for the estate overall, White have developed a landscape-led scheme for this key site which promotes walking, shared amenities and reinforces existing routes. The site acts as a gateway to the Gascoigne Estate and a convergence point of routes through and around the estate, linking it to Barking Town Centre.
The idea of the ’15 minute neighbourhood’ is upheld throughout the strategy, strengthening pedestrian and cycle routes and improving access to Barking station, Barking Town Hall, the town centre, shops, library, Gascoigne Square, Abbey Grounds, 4 Schools, the River Roding, Barking Creek and Greatfields Park, which are all within an easy 15 minute stroll.
