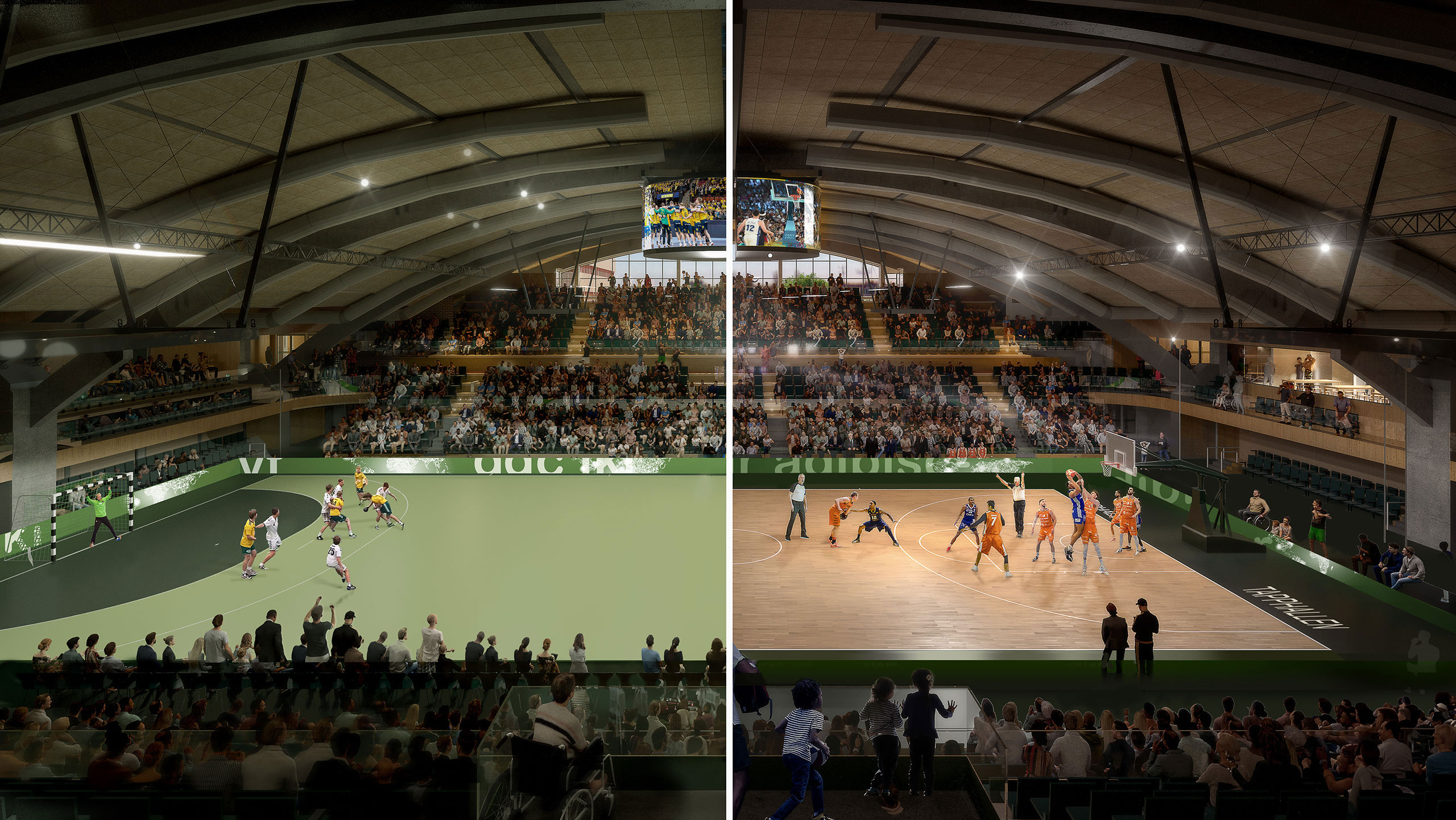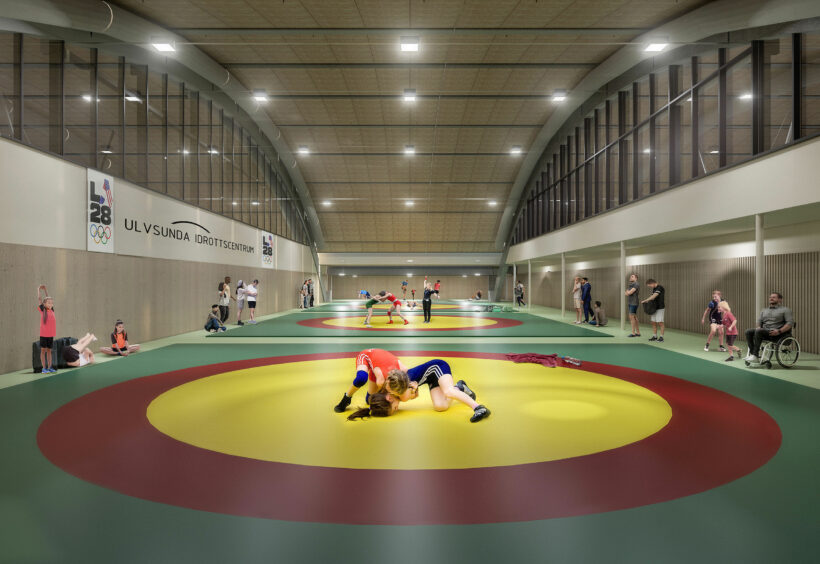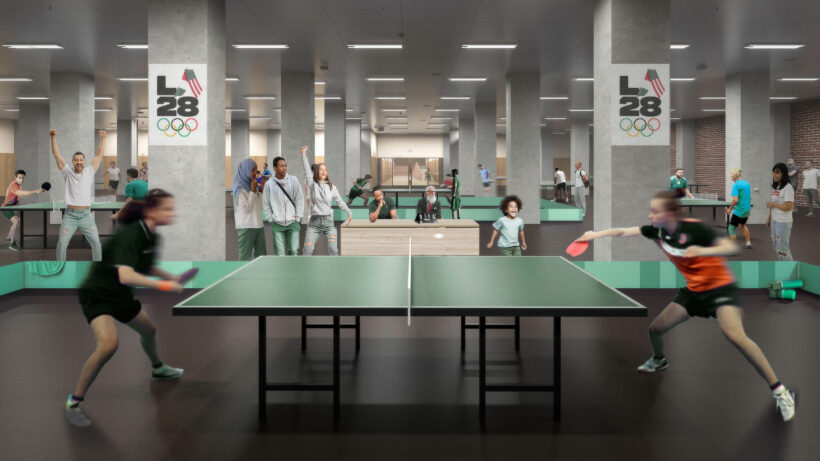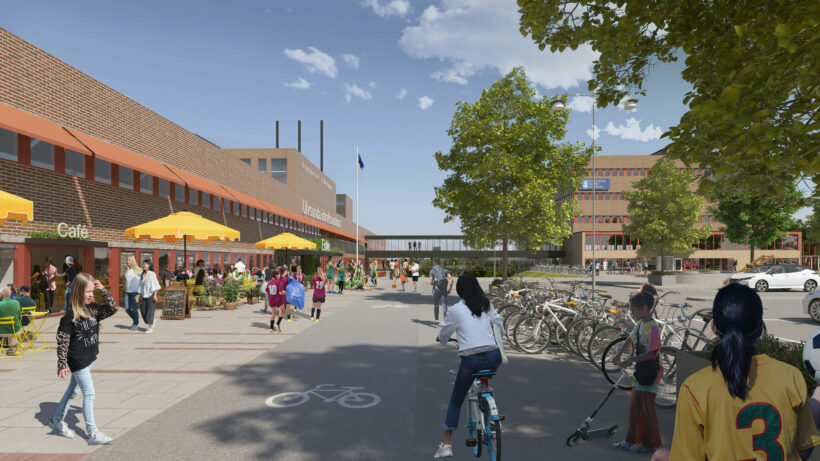On behalf of Skanska, we are designing the new sports facility with the aim of creating opportunities for meetings where visitors can discover new sports and forms of movement. The primary focus is on broad-based activities for children and young people, but flexible solutions within the building also allow for larger sports events.

Groundbreaking Ceremony for Northern Europe’s Largest Sports Facility
Yesterday marked the groundbreaking ceremony for the new Ulvsunda Sports Centre, which is set to become the largest sports facility of its kind in Northern Europe.
The aim of the centre is to serve as an inclusive, accessible, and equal opportunity meeting place that encourages sport and exercise for individuals of all ages. Located in the Bryggeriet property in Bromma, where Pripps operated a brewery until 2004, the sports centre is part of the first phase of the Bällsta Harbour development.
Ulvsunda Sports Centre has the unique potential to become a meeting place that sparks interest in sports and physical activity among both young and old. In addition to spaces for organised sports, we have designed areas for spontaneous movement, ensuring that it will be a place for everyone.

Covering approximately 20,000 square metres, the new facility will host around fifteen sports, including indoor activities like handball, basketball, and floorball, as well as sports such as table tennis, dance, and fencing. One of its four halls will feature a grandstand with a capacity of about 2,400 spectators, meeting international competition standards and enhancing Stockholm’s event venues. Alongside fixed competition areas, the facility will also provide spaces for spontaneous movement, starting with an 800-square-metre area dedicated to casual sports at the entrance.
The new sports centre is being developed as a joint project between S:t Erik Markutveckling and Skanska, with active contributions from the Stockholm City Sports Administration, White and other designers. This collaboration ensures that we meet the financial, time and quality targets set early in the project.

The design was inspired by the research project Framtidens idrottshall – Future sports centre, which redefines the traditional sports hall. Developed by White Arkitekter in collaboration with various sports associations, the report describes the facility as a meeting place for daily life, a venue for sports and education, and a space for lifelong enjoyment of movement.
Transformation and Reuse
The transformation project is driven by stringent sustainability requirements that influence the entire construction process, with the aim of achieving the lowest possible overall carbon footprint. The design will be adapted to the existing building to minimise the need for demolition. For example, the existing façade will be repaired and restored using reclaimed bricks. An inventory of materials that can be reused in the project is underway, but 3,000 seats from the Avicii Arena (Globen) have already been hand-picked for the new sports centre. The chairs will be refurbished and reupholstered, changing from the iconic Globen red to Bryggeriet in Bromma green.

Industrial area with cultural heritage values
The Ulvsunda industrial area has significant cultural and industrial heritage. The aim is to transform it into a mixed-use area with housing, services, parks, sports and cultural facilities. The redevelopment of the brewery is rooted in the history of the site and the architectural qualities of the building. From the early 1970s until 2004, brewing took place in the old brewery, which is reflected in features such as the vaulted ceiling and spaciousness of the former taproom, as well as the large glazed areas between the halls.
Facts
Property Owner: S:t Erik Markutveckling AB
Tenant: Stockholm’s Sports Administration – Stockholms idrottsförvaltning
Construction Contractor: Skanska
Construction Start: 2024
Interested in learning more? Get in touch!
