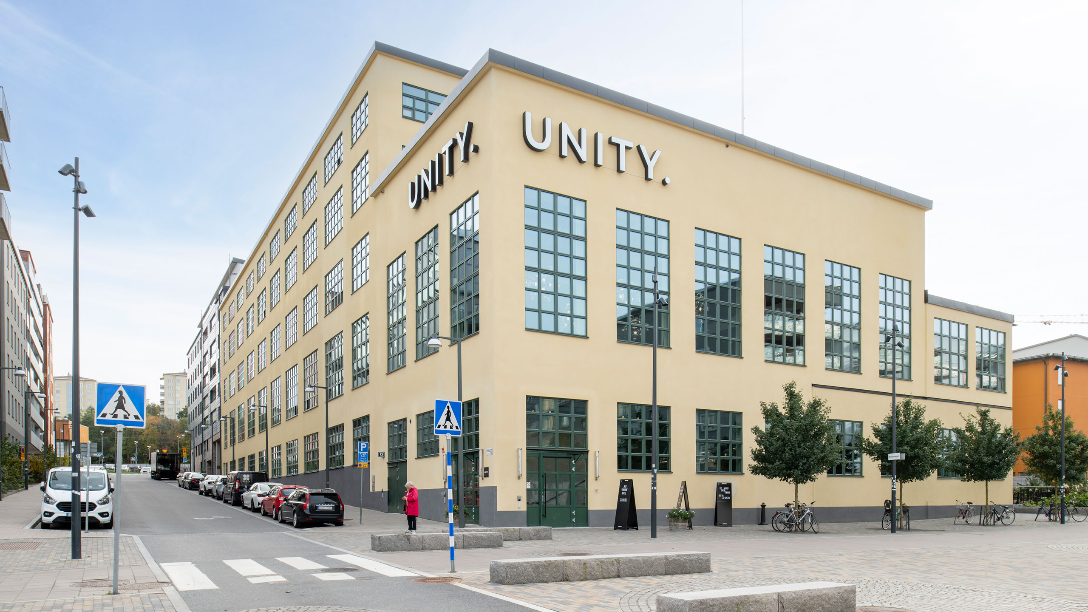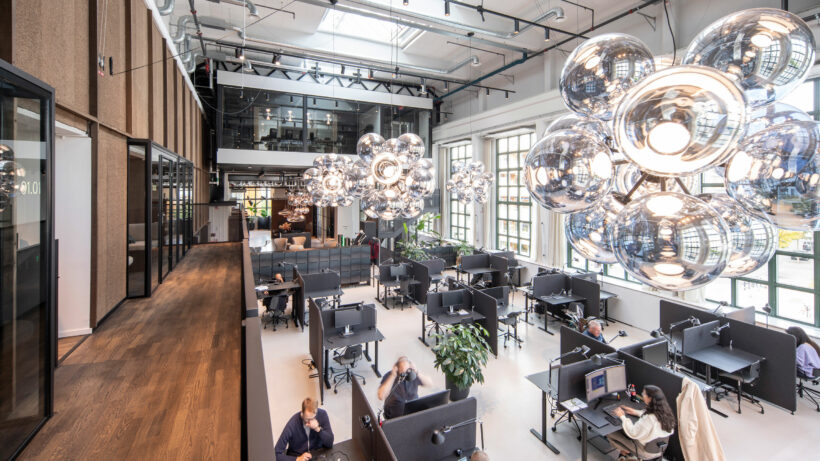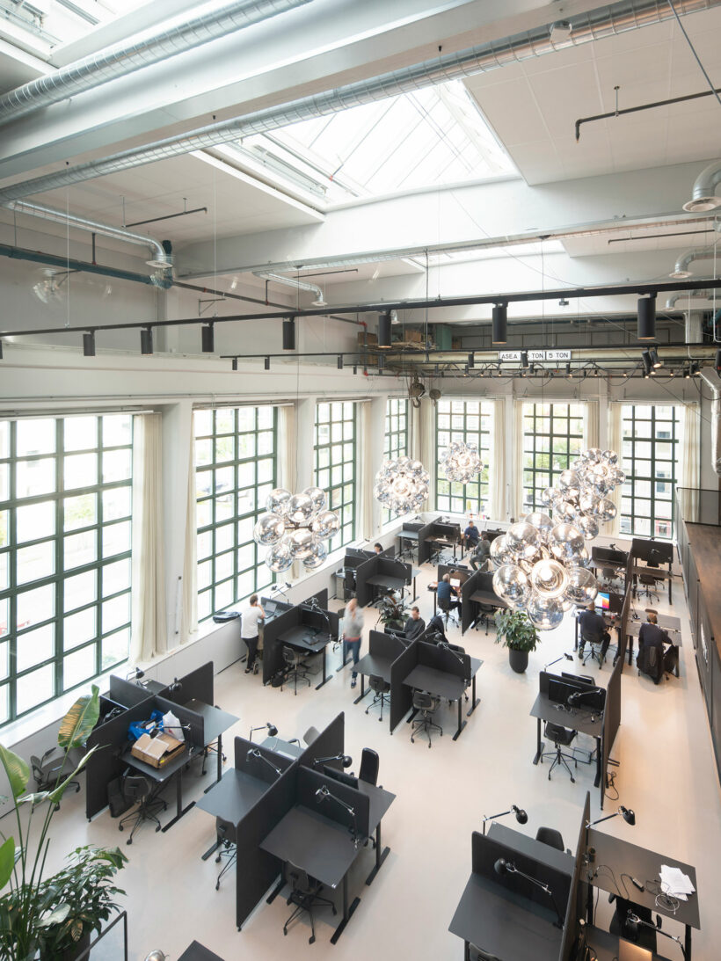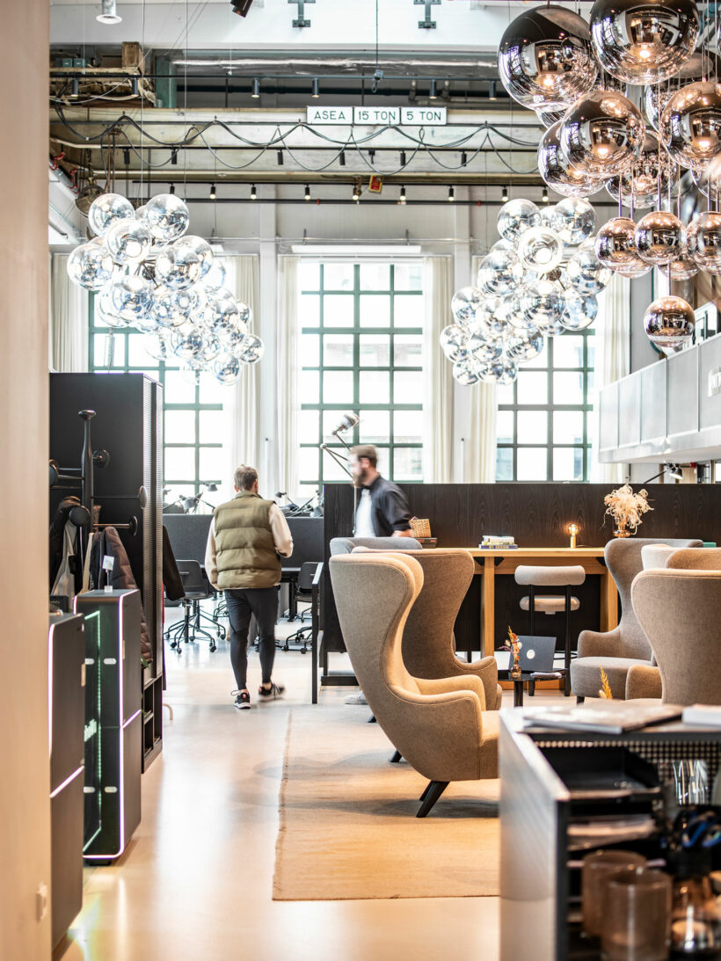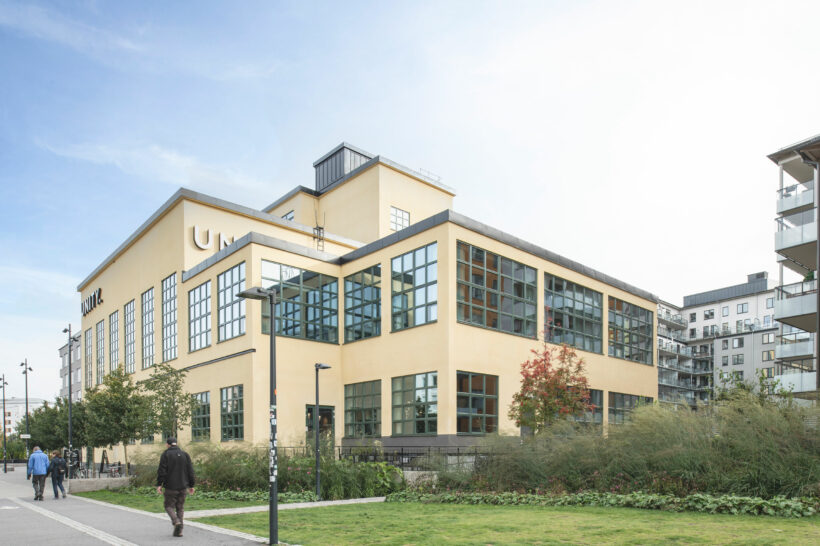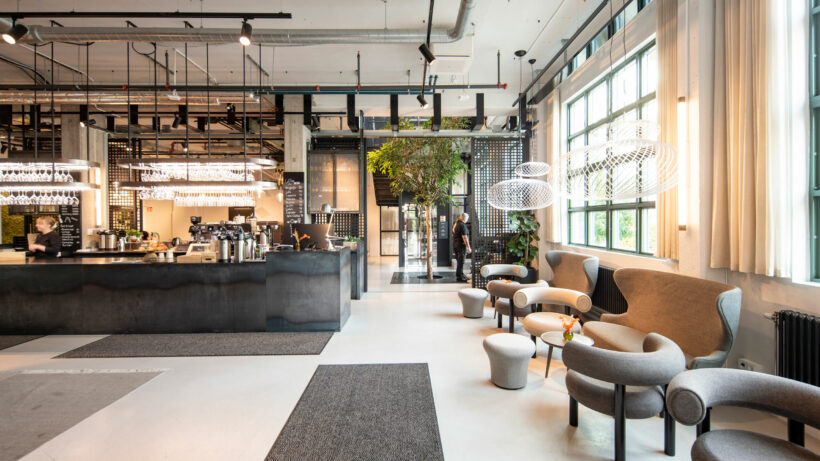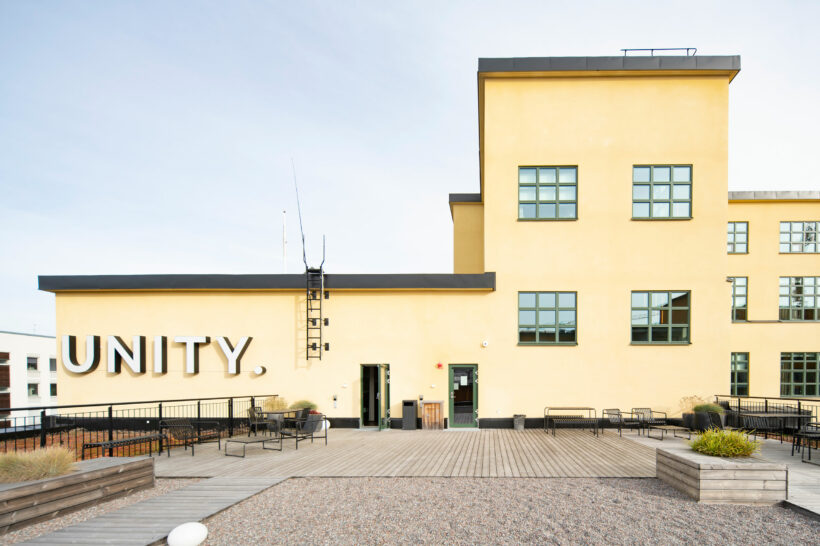A modern oasis in a historic turbine hall
Originally used as a welding shop and school by Asea in the 1940s, the building is one of the few surviving structures in Hammarby Sjöstad, an area bustling with new development.
Unity’s project includes a mix of short and long-term apartments and co-working spaces. Common areas include a stylish lobby, a well-equipped gym and the stunning old transformer hall, which retains its industrial charm.
