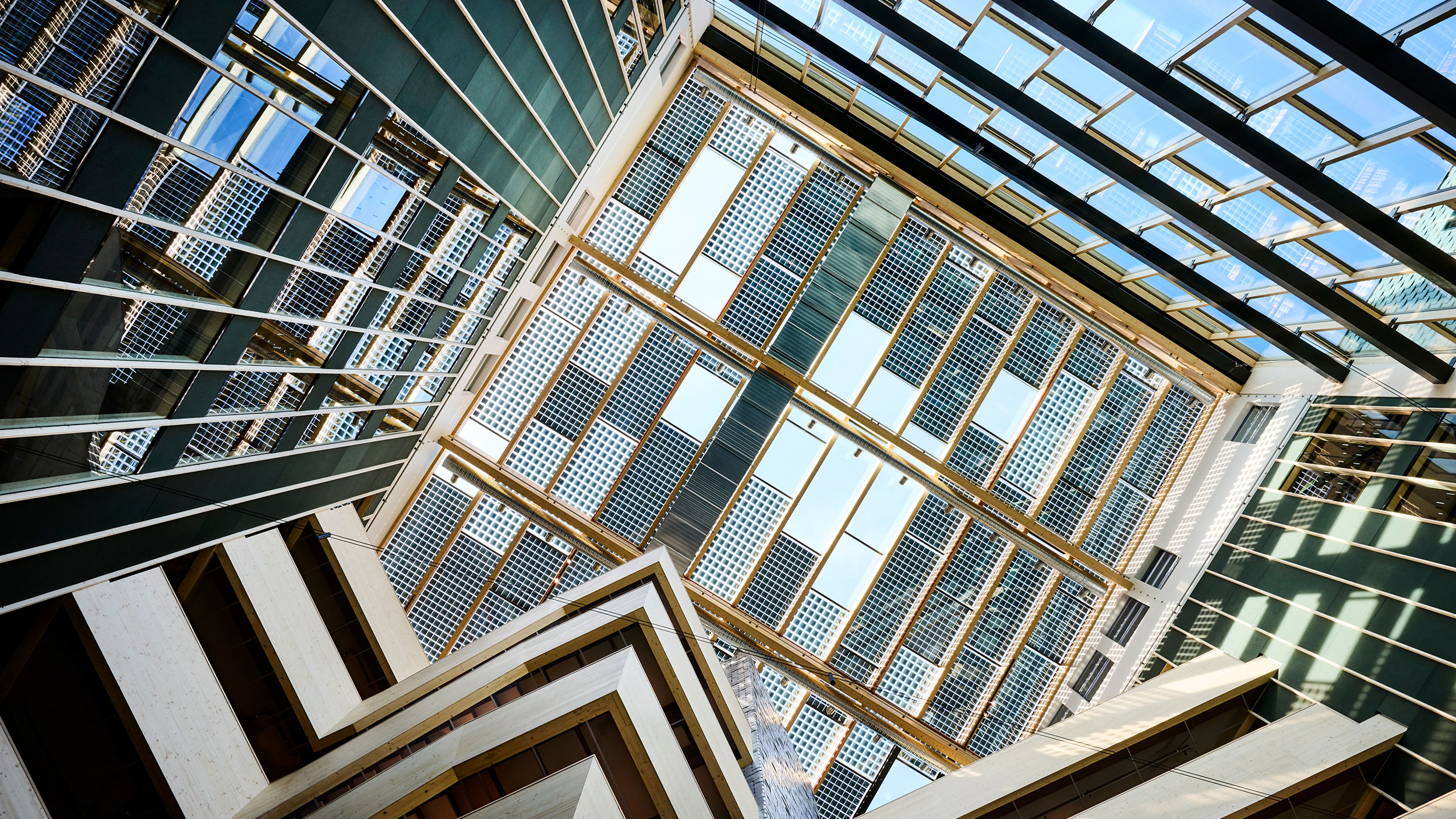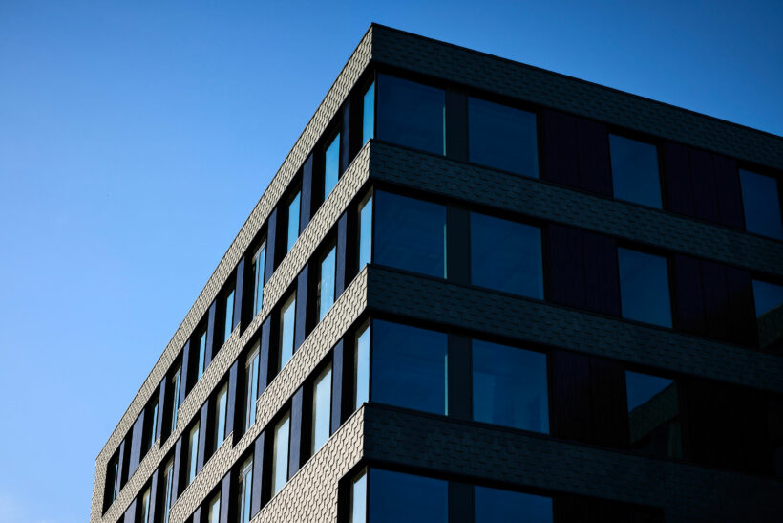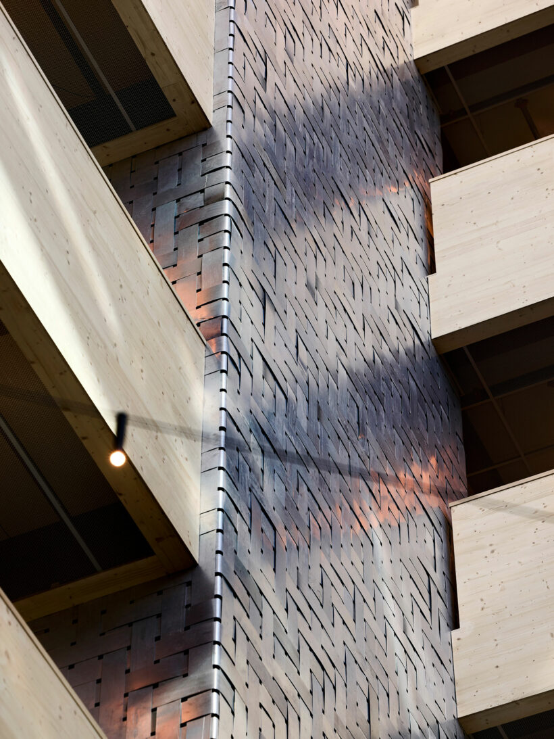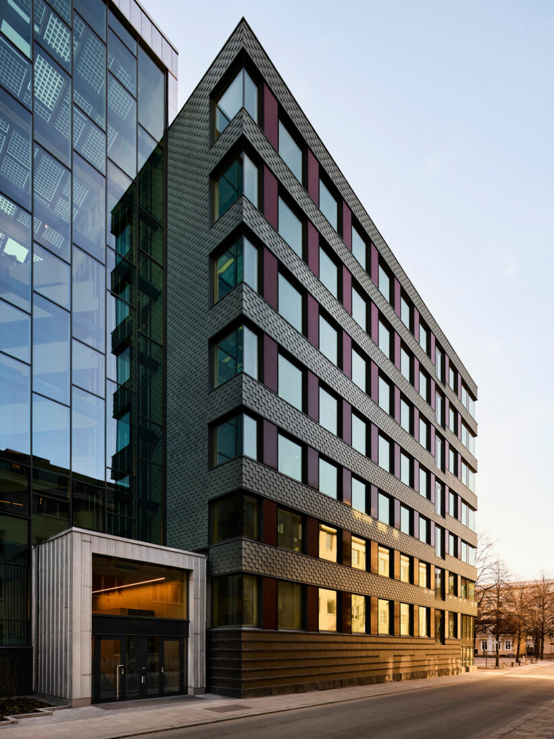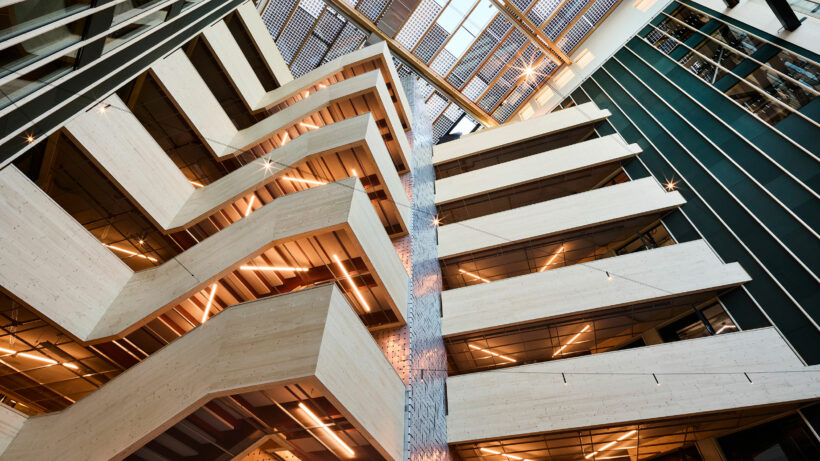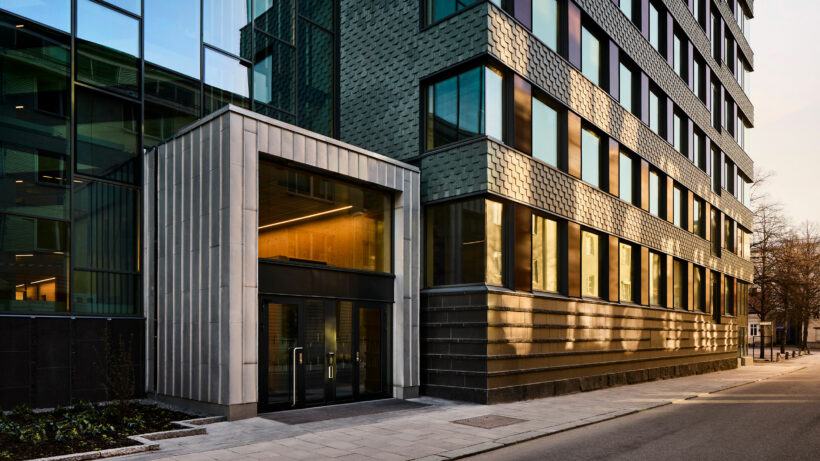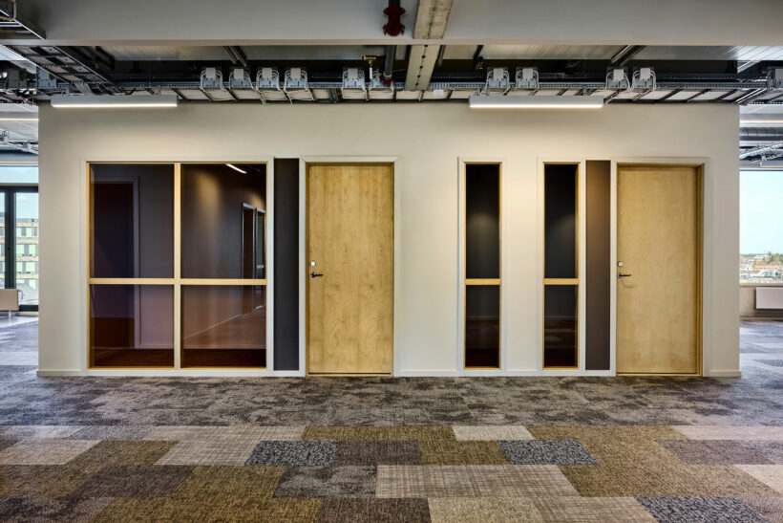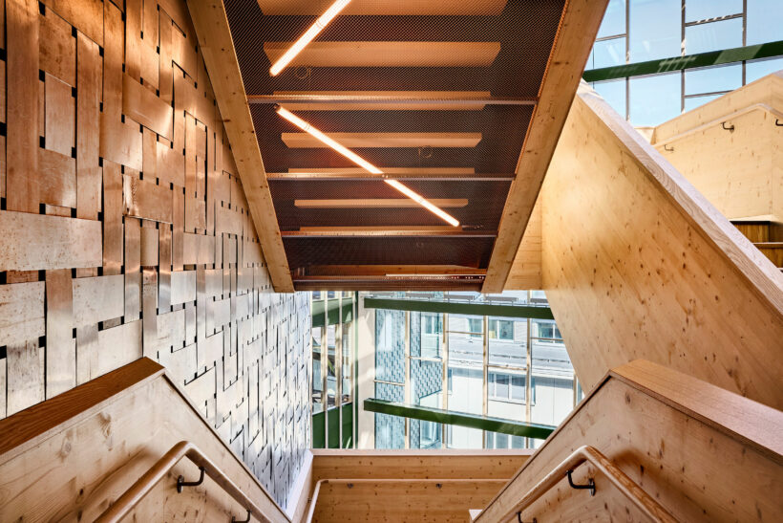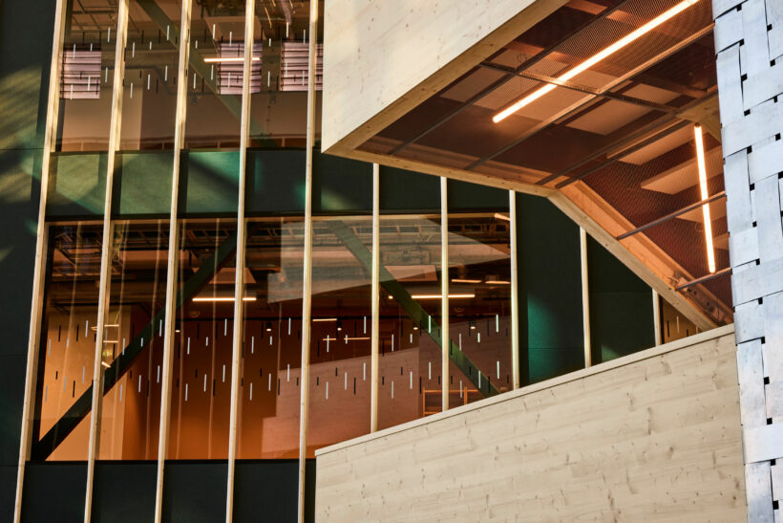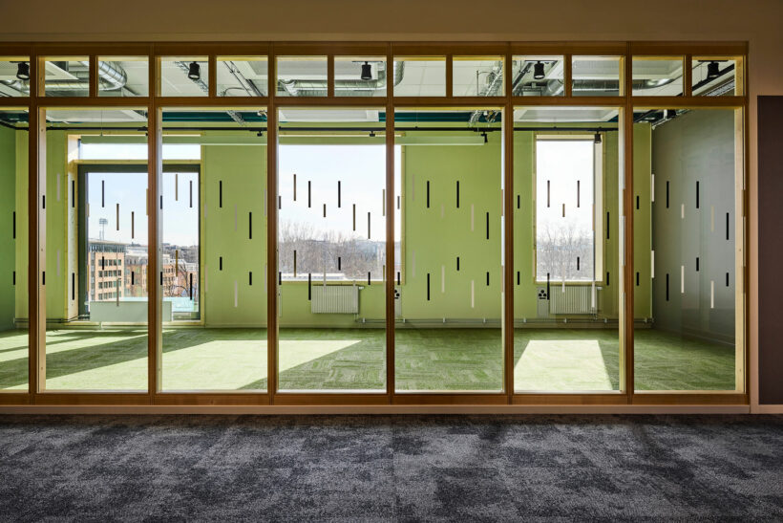Turning the building inside out
There were several reasons why the previous architects who looked at the building decided that it could not be adapted to accommodate more tenants and modern requirements. It was inflexible, had no contact with the street and suffered from a facade with small windows and poor insulation.
Our solution was to turn the building inside out. By connecting the three buildings with a common courtyard and placing the entrance there, we can solve the logistics and accommodate up to six tenants per floor. A new façade with large windows, better insulation and integrated solar panels creates an energy-efficient building with plenty of daylight. It was also possible to add three new floors to the height using the existing frame and foundation.
