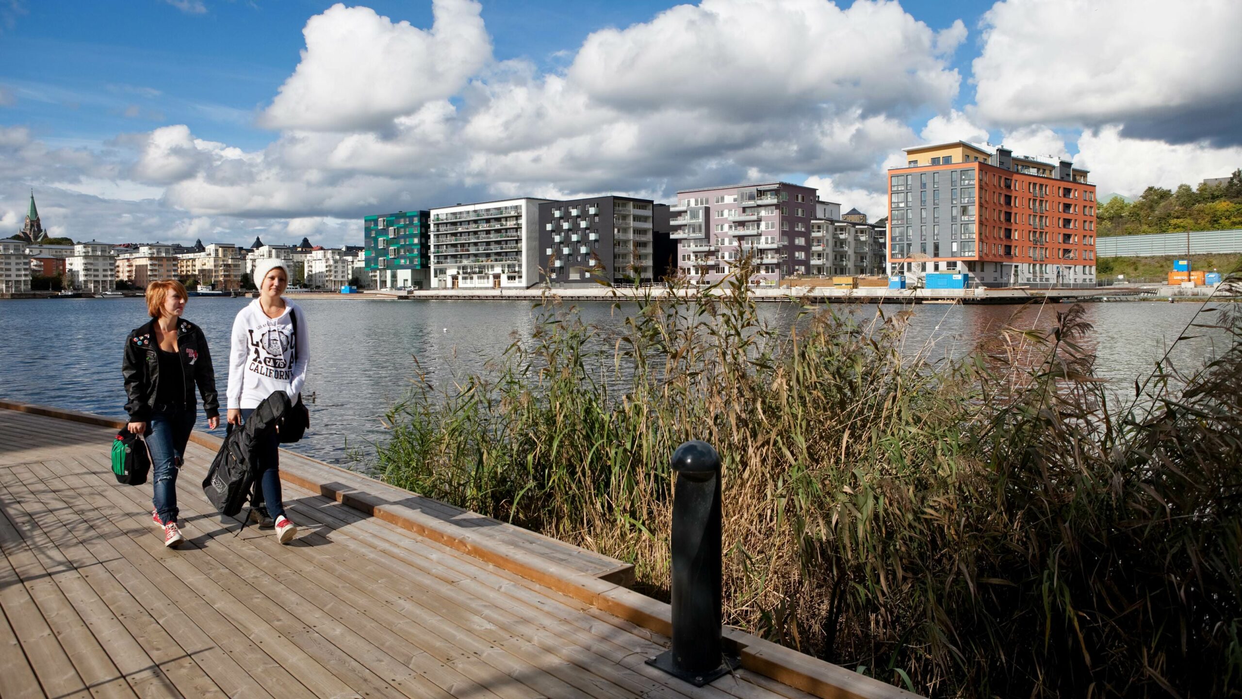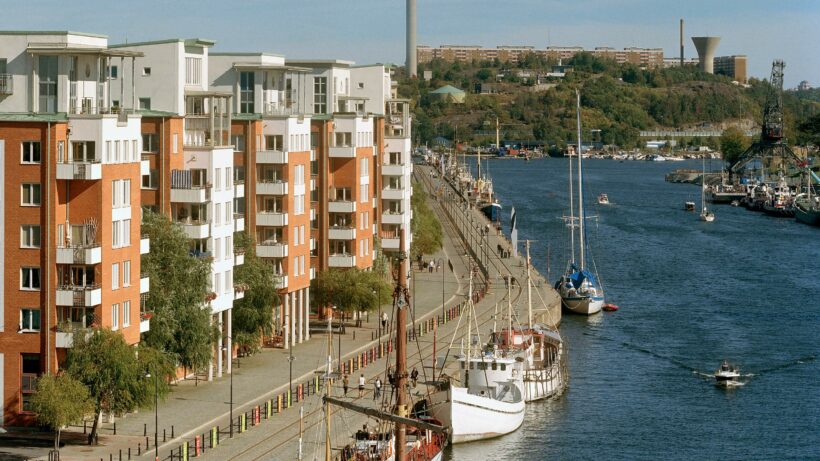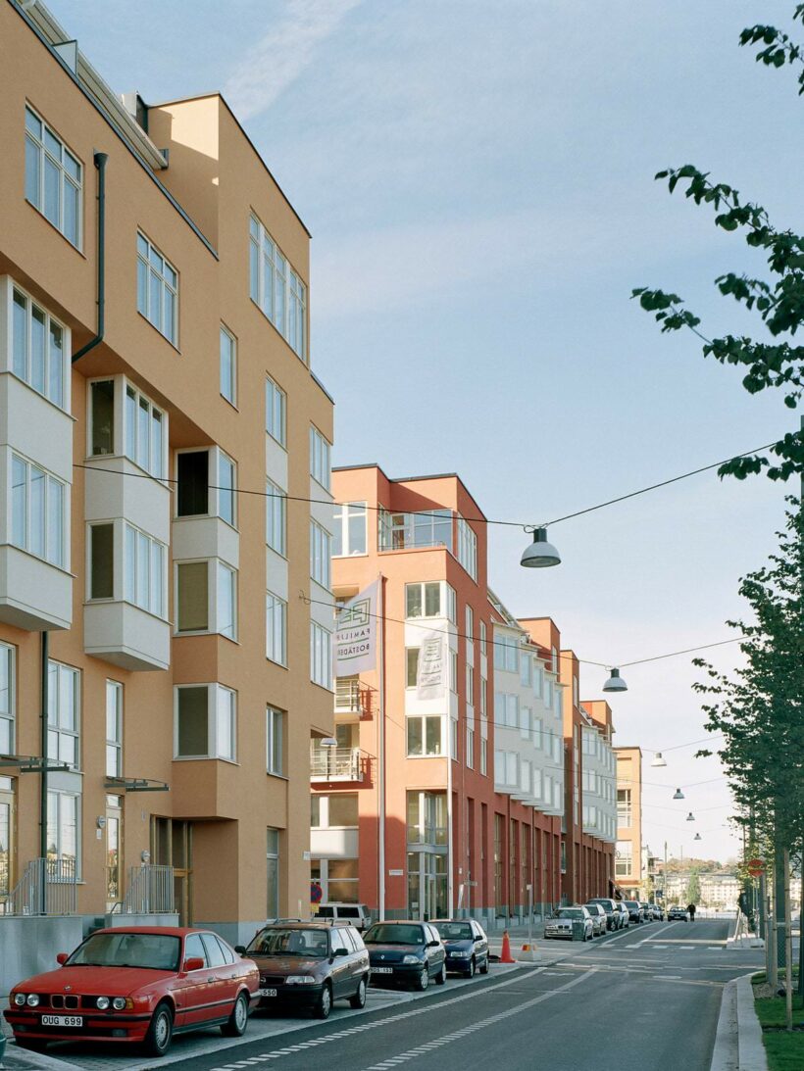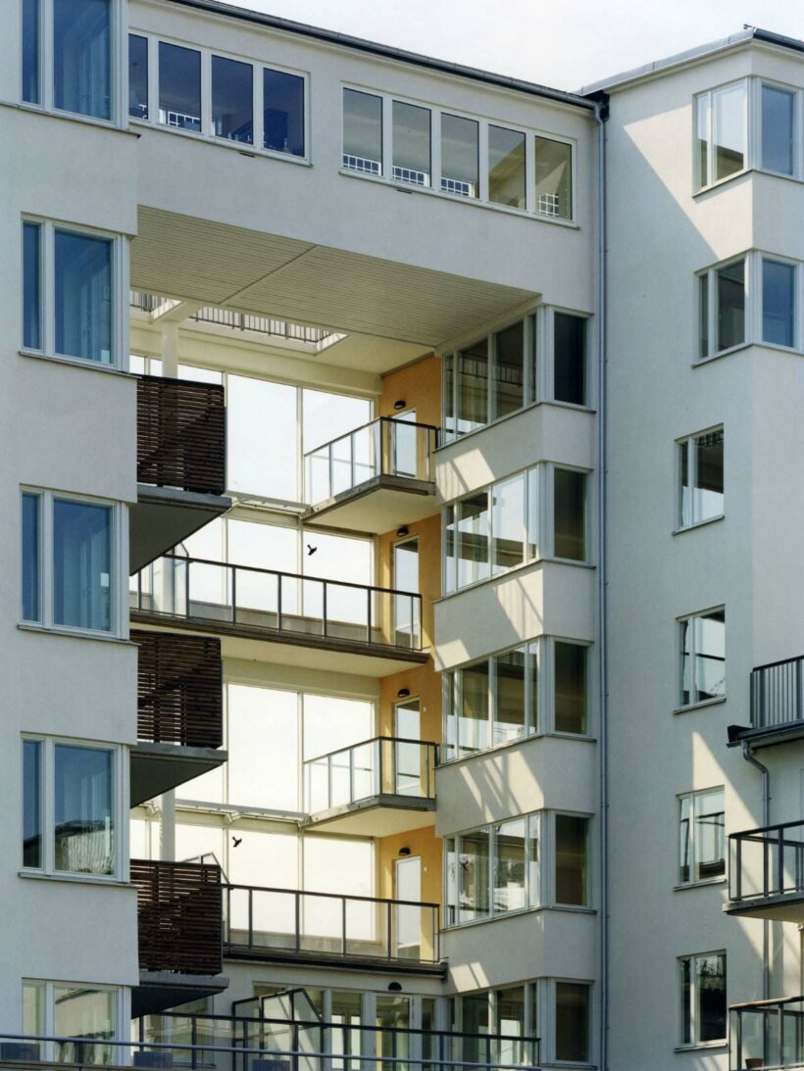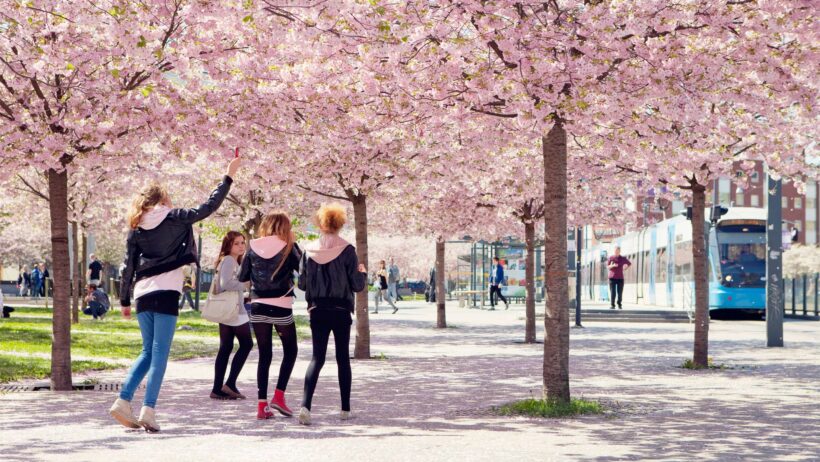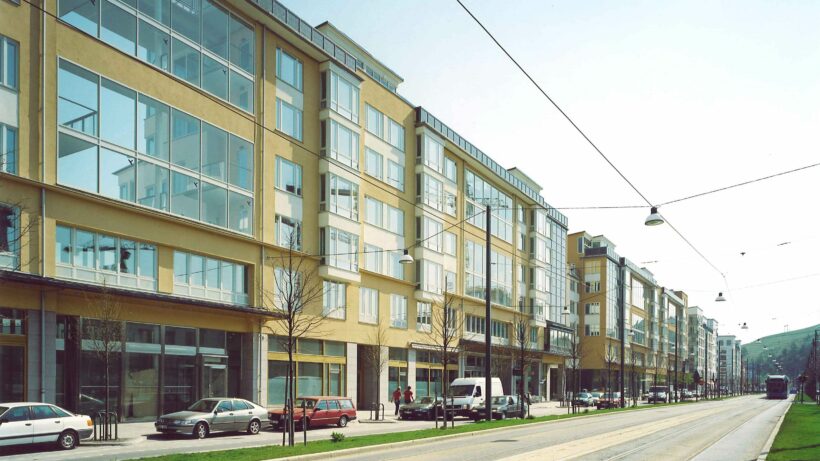Circular economy in action
Instead of a traditional linear urban metabolism that consumes resources and discards waste, the Hammarby Model is a cyclical system that optimises the use of resources and minimises waste. The model unifies goals in land-use, transportation, building design, energy, water and waste that allowed the scheme to achieve a 50% reduction in energy consumption and carbon emissions, compared to the Swedish average for new builds.
