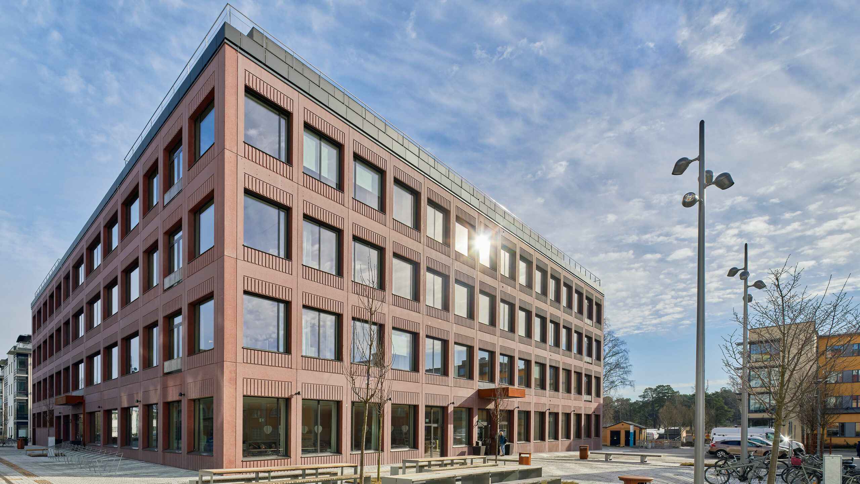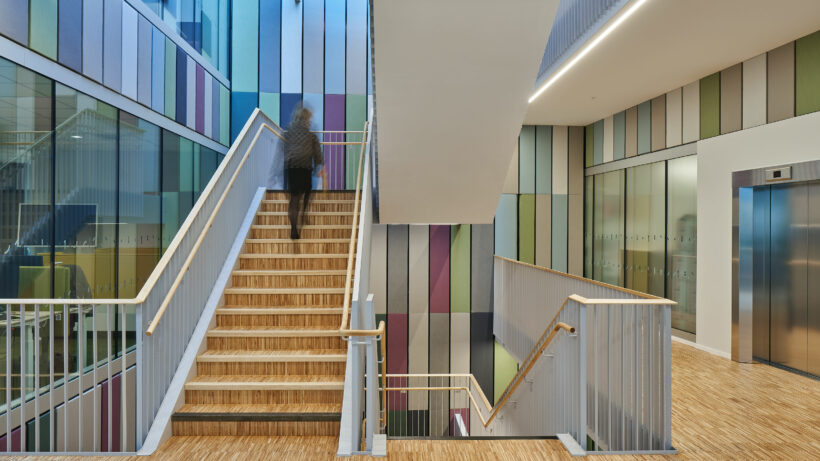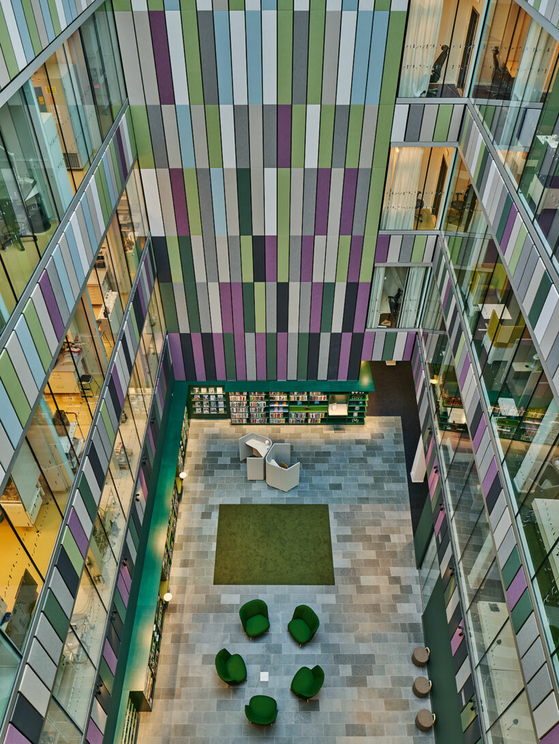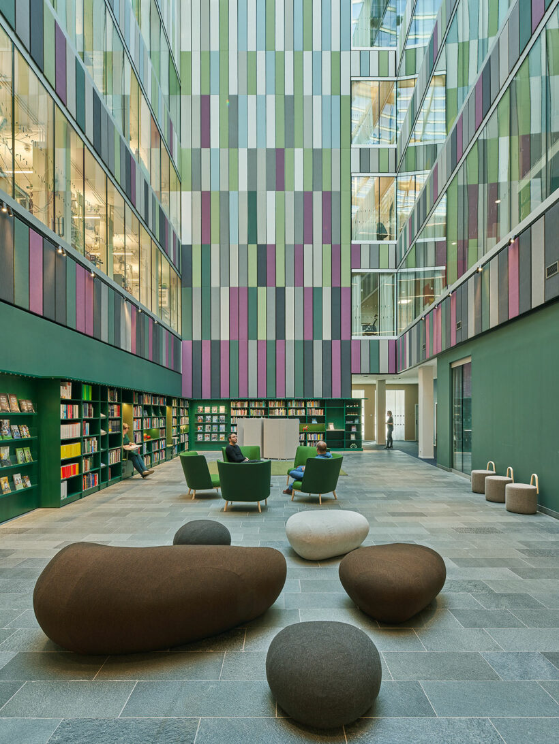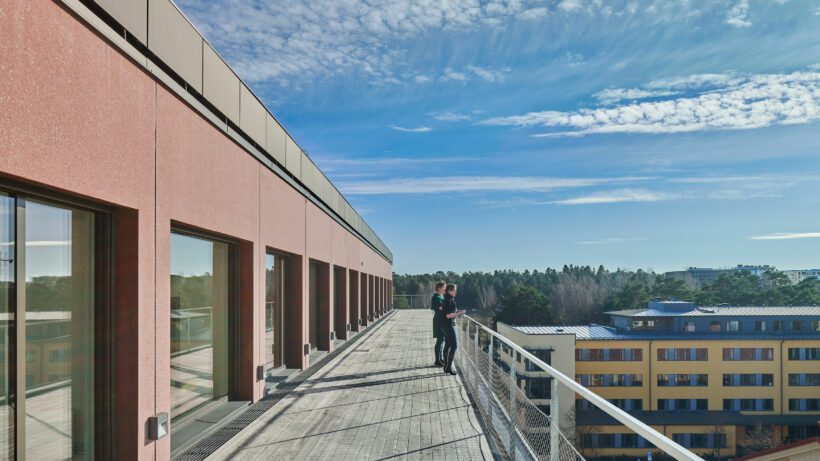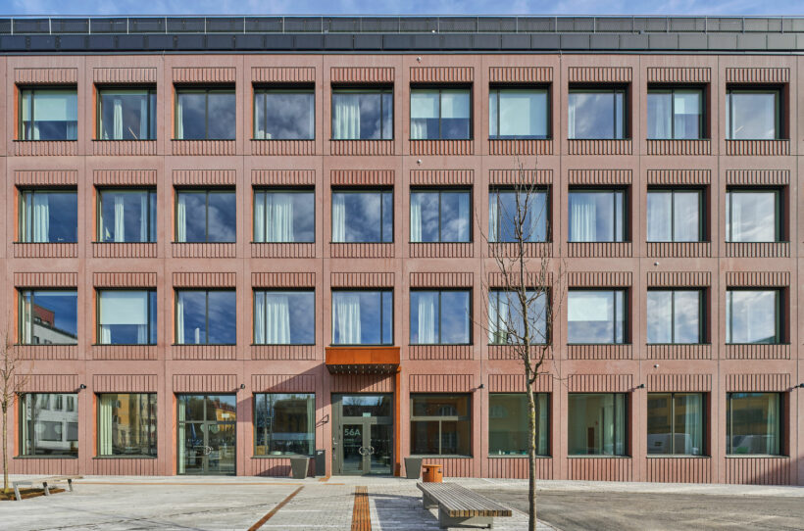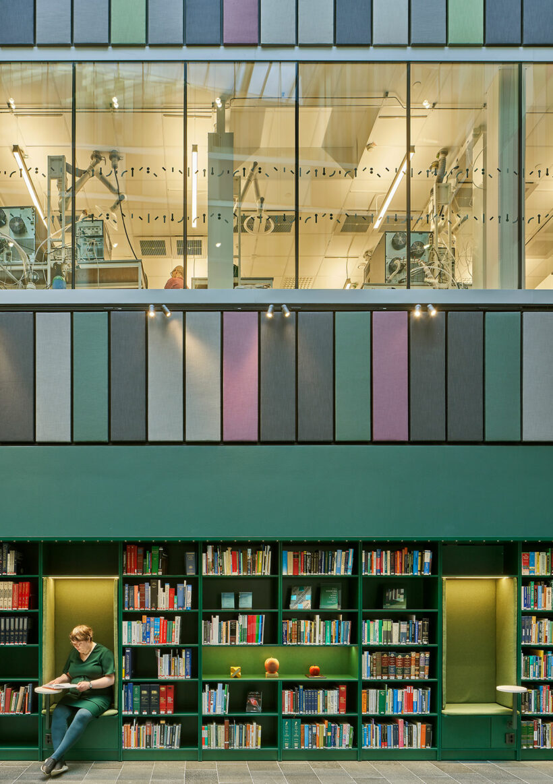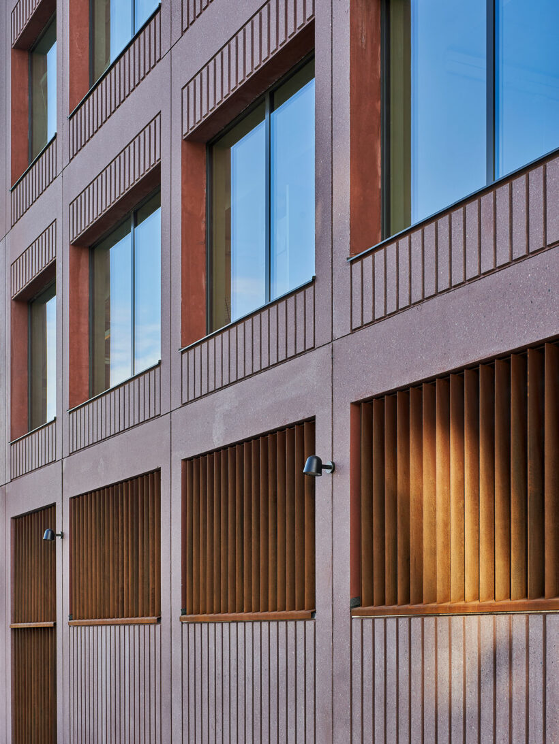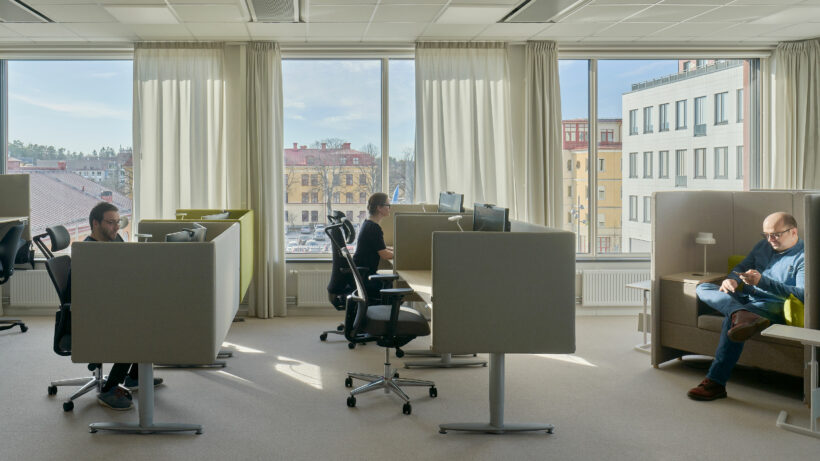Celsius is a building that takes its place in the Science Park while interacting with its surroundings. The rust red colour is found on several buildings in the area and harmonises with the surrounding buildings. The facade has a distinctive detailing that integrates the natural joints between the prefabricated concrete elements into a seamless whole. The brushed surface of the concrete elements reveals the aggregate and creates a lively expression that is complemented by corten steel details.
The house has different scale levels, allowing new details to appear at different distances. From the strong grid of the concrete to the glass sections and the varied graphic pattern that appears at close range. Inside, the building is oriented around a courtyard of light that becomes the unifying space of the building. Here, acoustics and aesthetics are combined in the characteristic pattern of acoustic panels in different colours that extend all the way from the ground floor to the roof.
