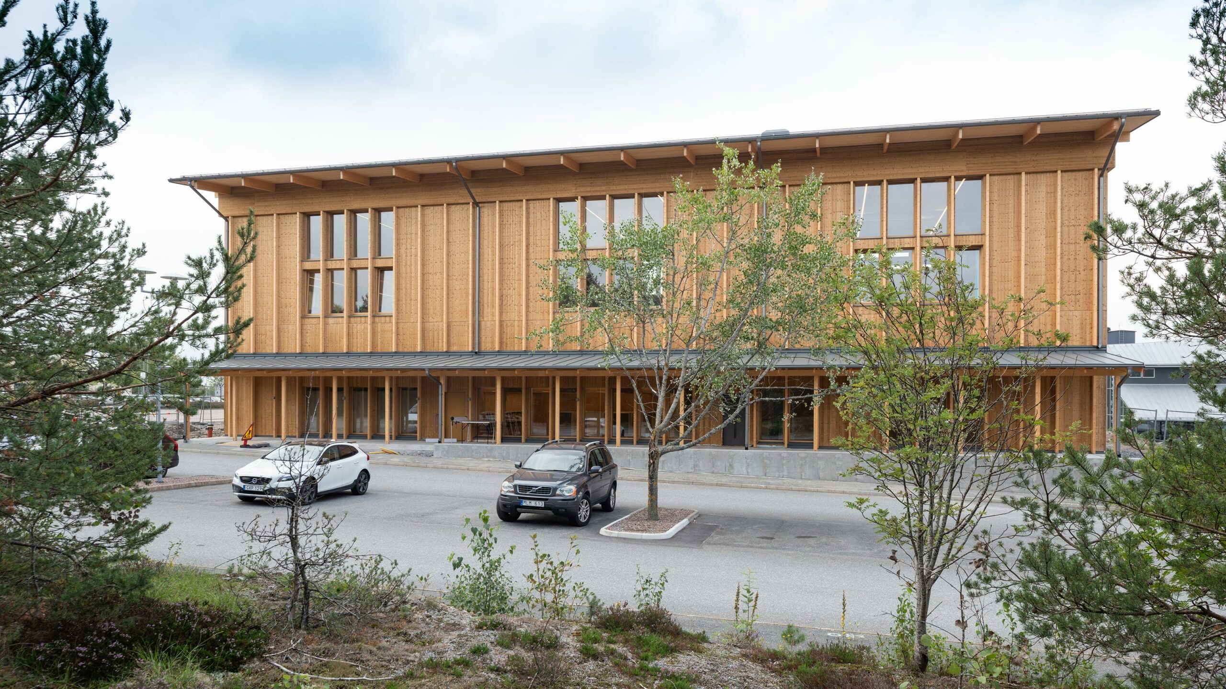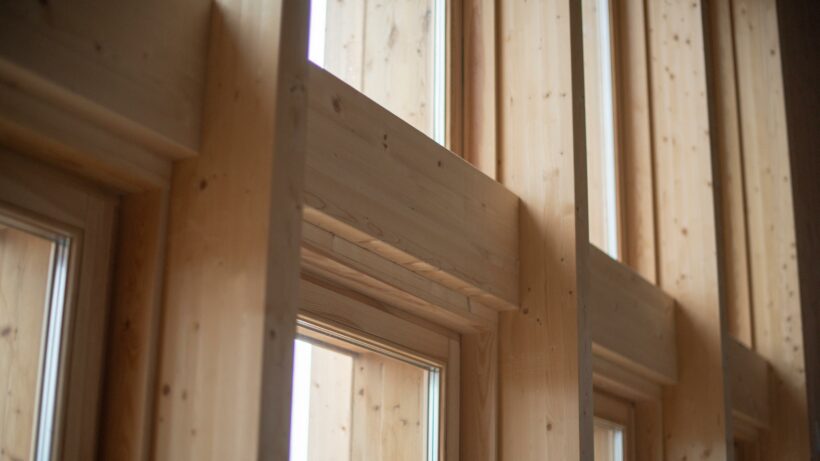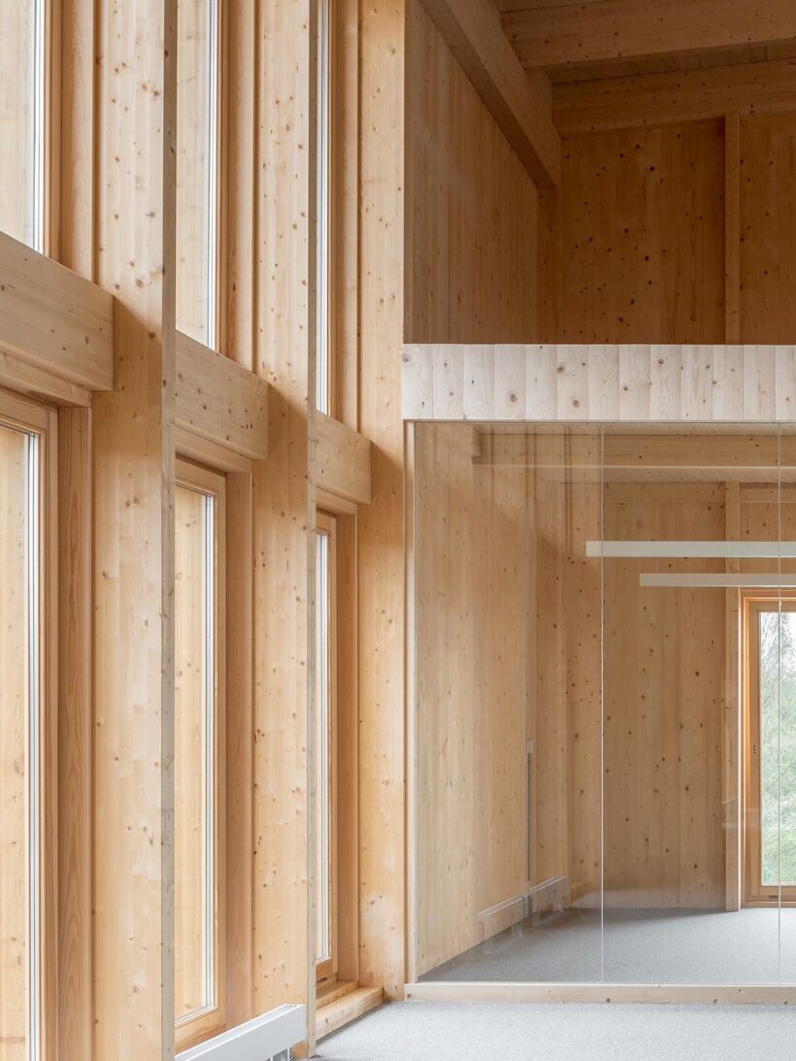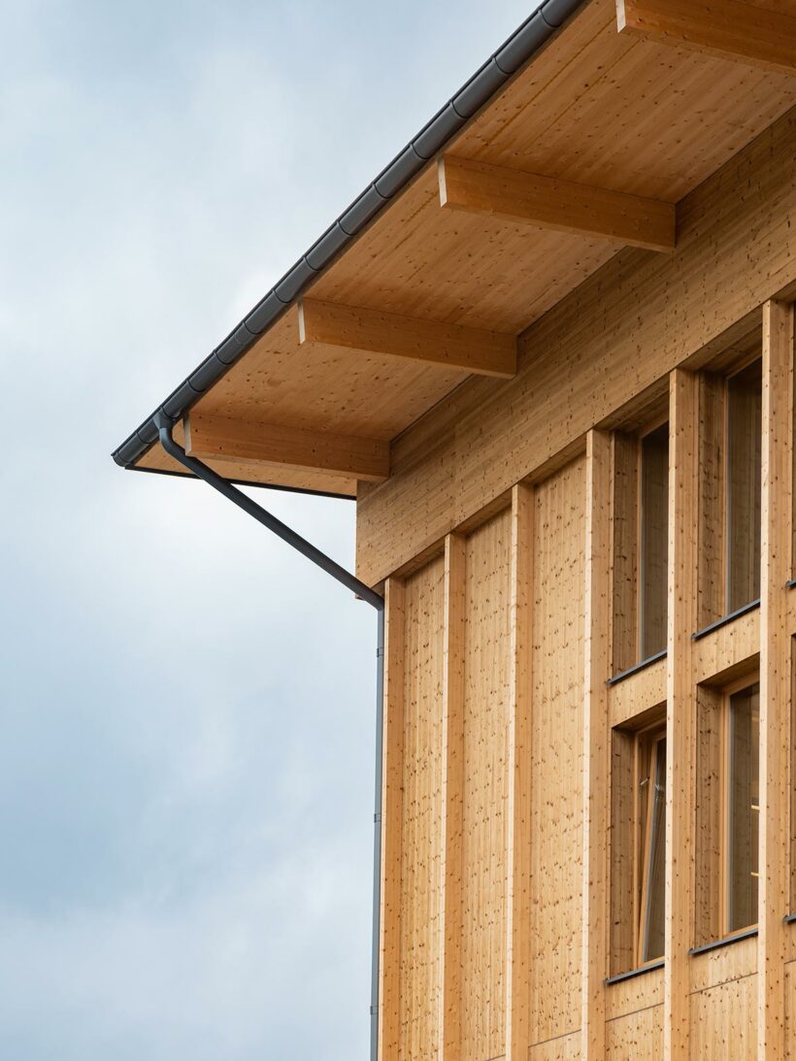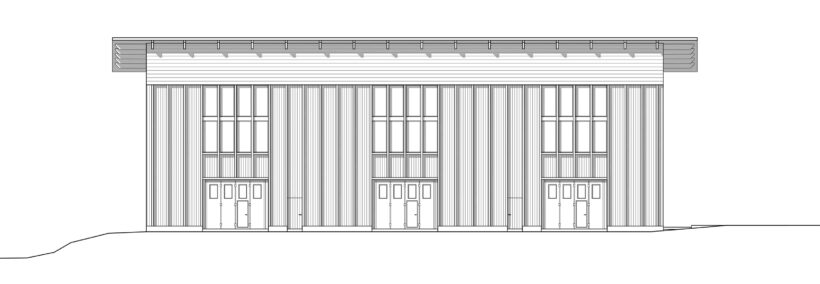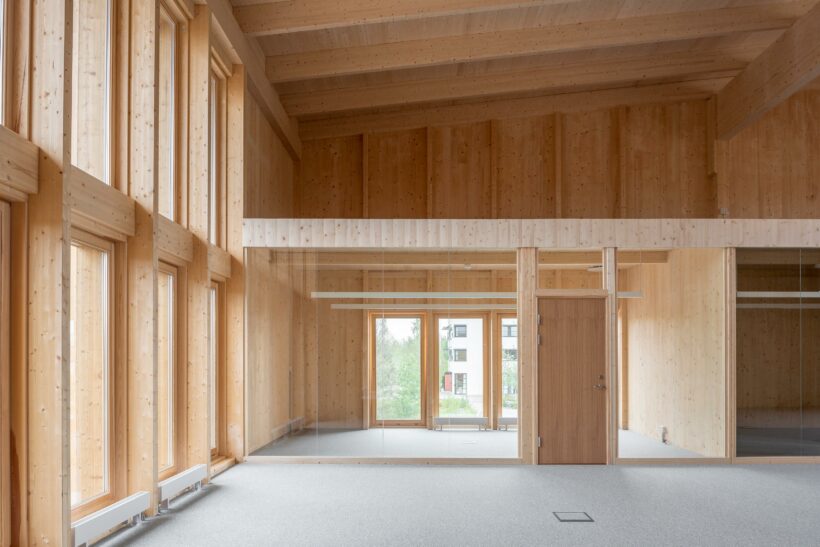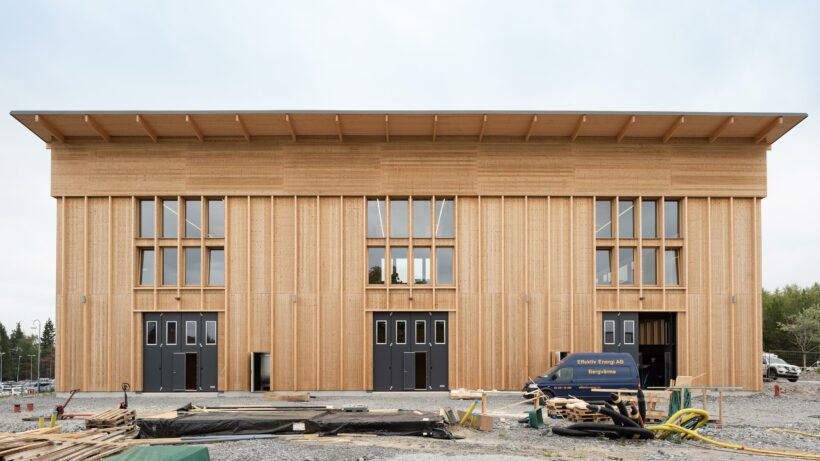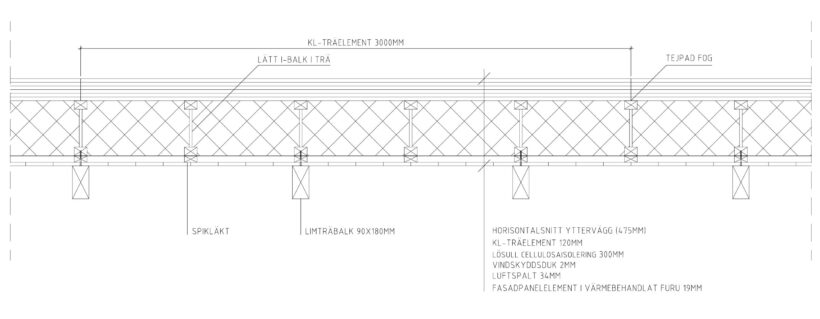Wuddhouse1 was created after White Arkitekter – together with the client – summoned a creative team that could set up an efficient and optimized process. Before the first line was drawn, dire protection and timber structural engineers set out the rules for the building and economic feasibility of the project. It took only three weeks to erect the structure.
Research led the way
Clear and valuable contribution of White Arkitekter’s applied research was made. Our practice has a yearly budget to dive into specific projects and studies that improve peoples lives. When the founder of WUDD Fastigheter, David Uddare, presented his vision for WuddHouse1 it became obvious that we wanted to work together. The project was awarded SEK 120 000 which were used by architects at our practice to research on timber construction and detail design.
