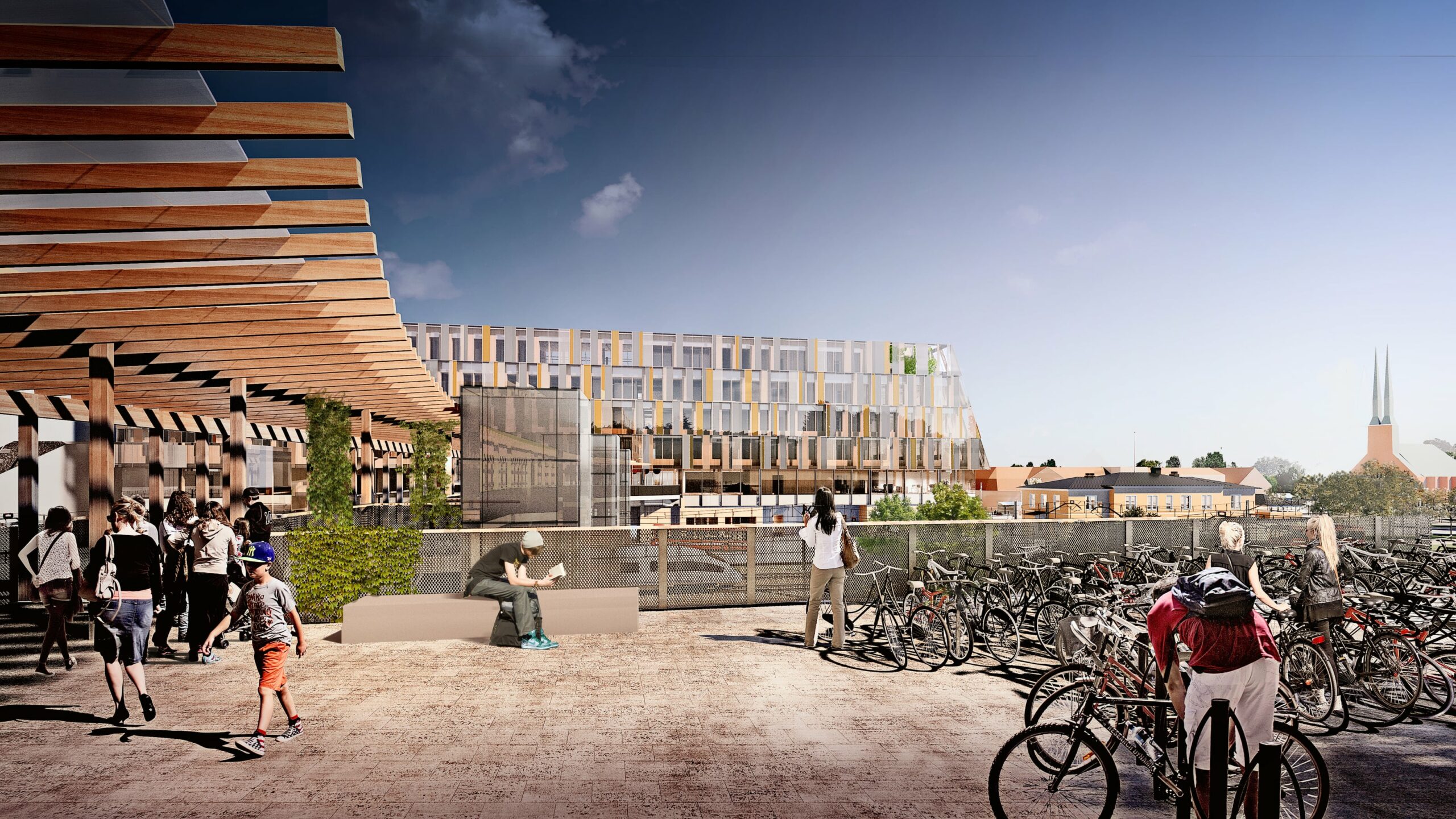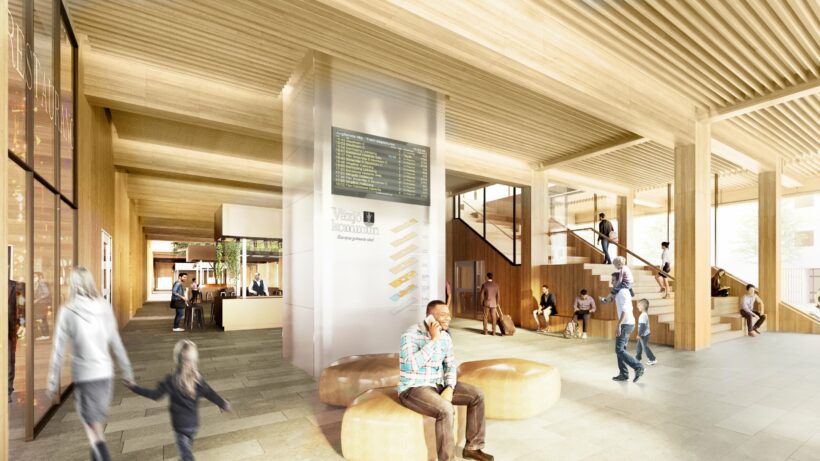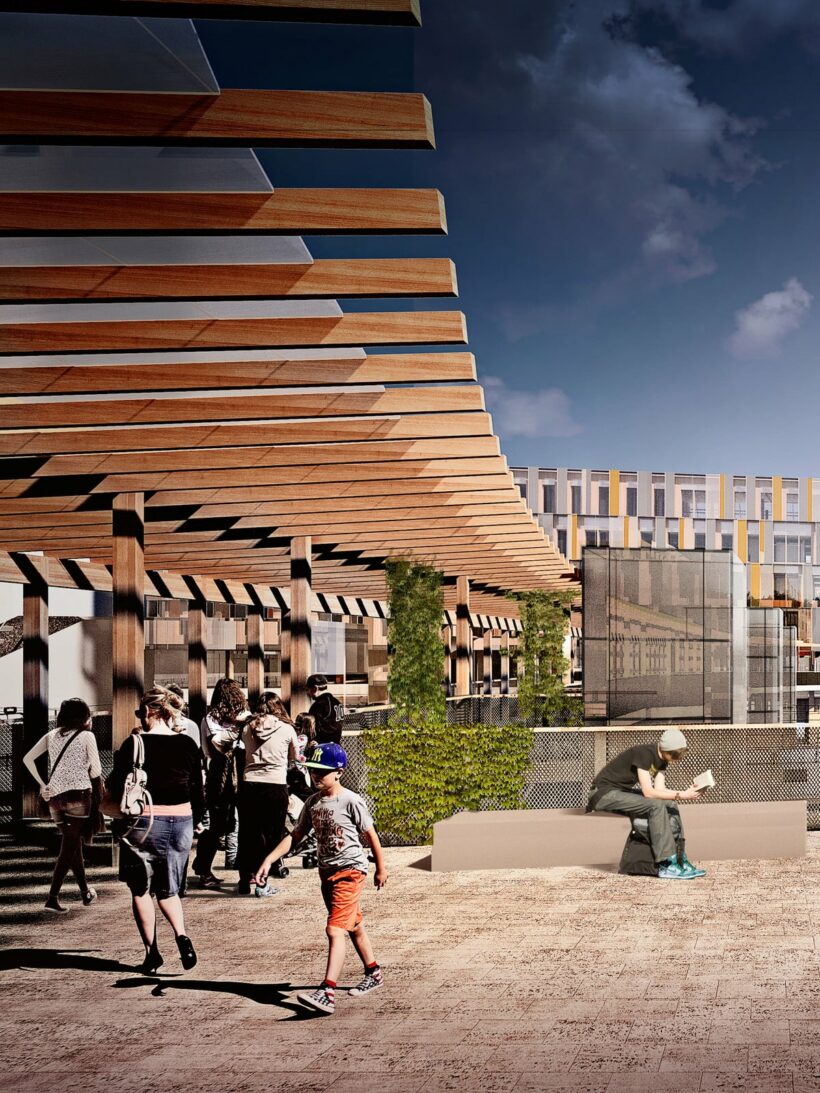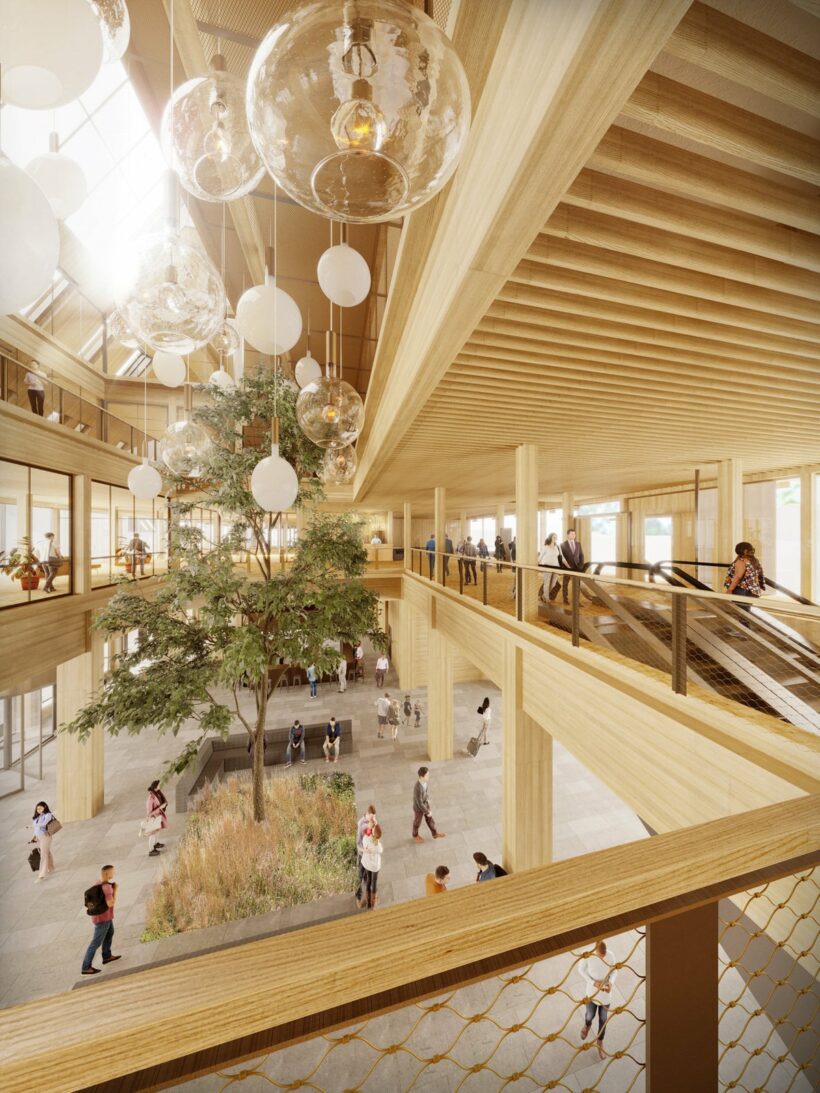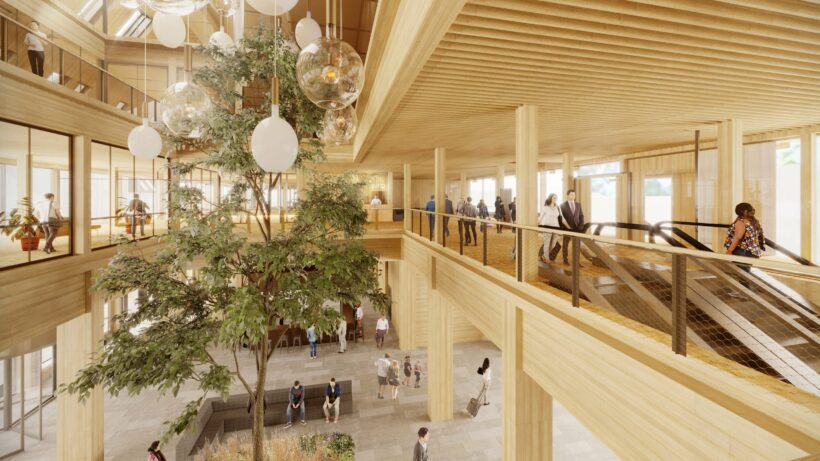Responding to 21st century city life
The way we live in cities is constantly evolving. There is no longer a traditional working day; flexible hours, shift work and international collaboration underpinned by technology means that cities have had to adapt in terms of provision for retail, socialising, and travel. The new City Hall and Central Station is at the heart of this evolution in Växjö; open and accessible throughout the day and night.
