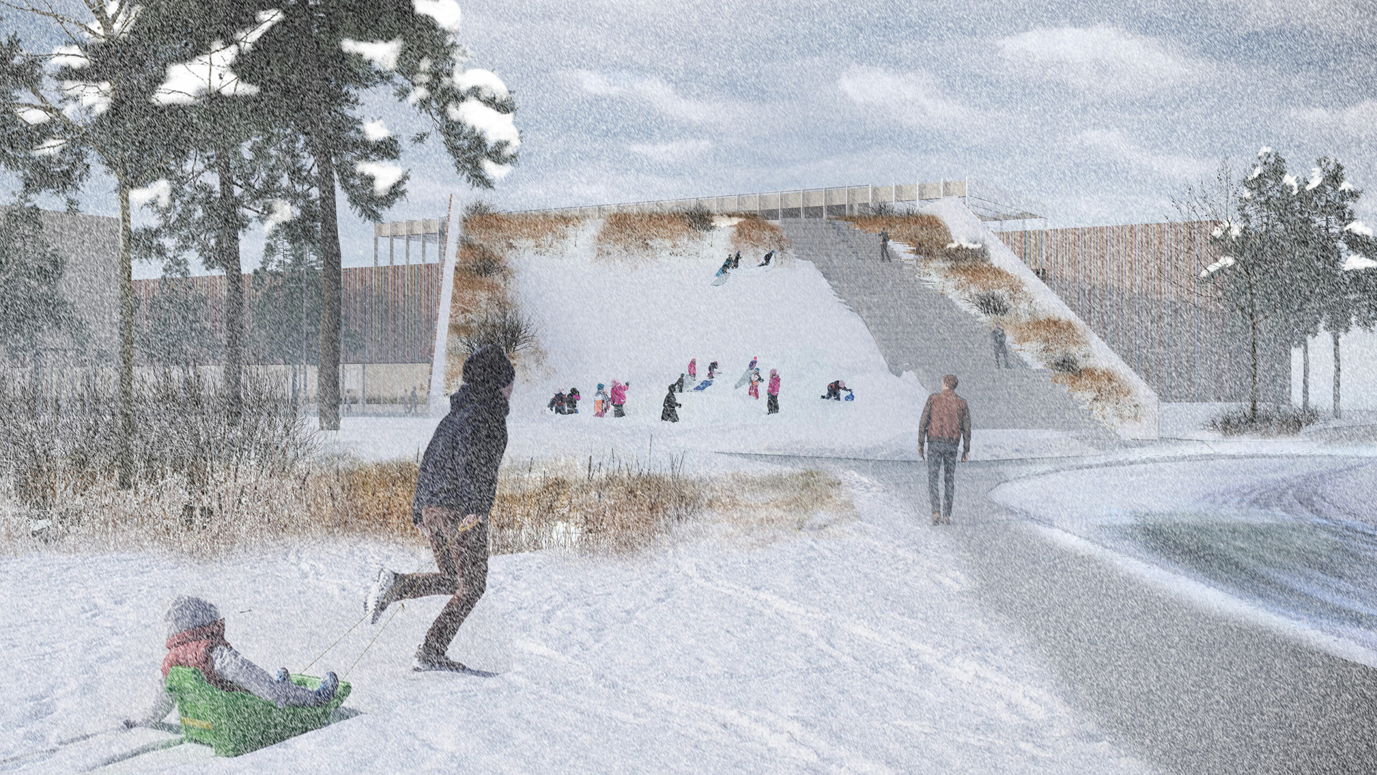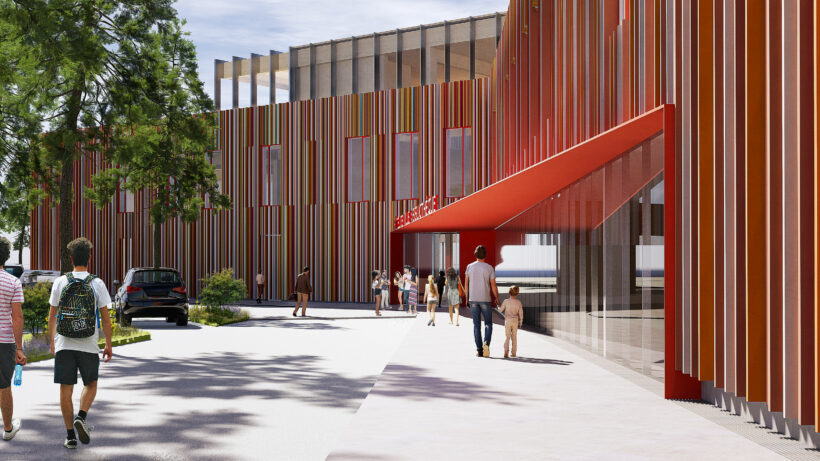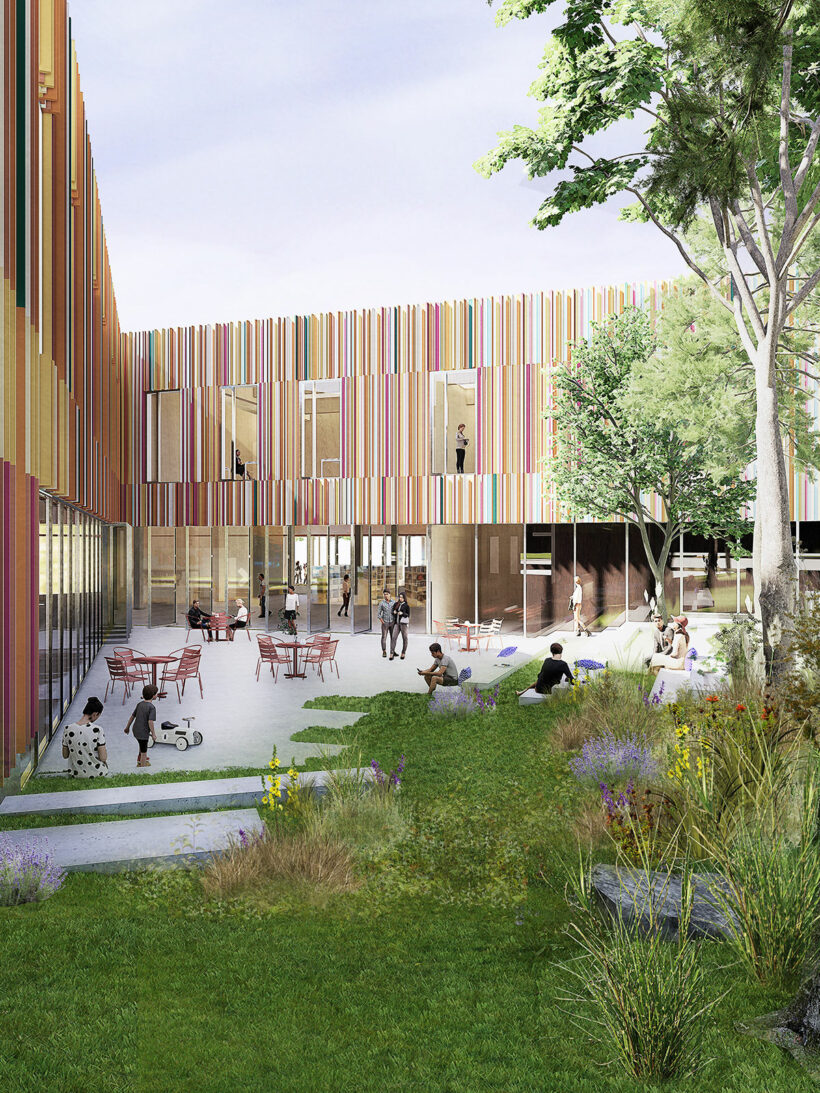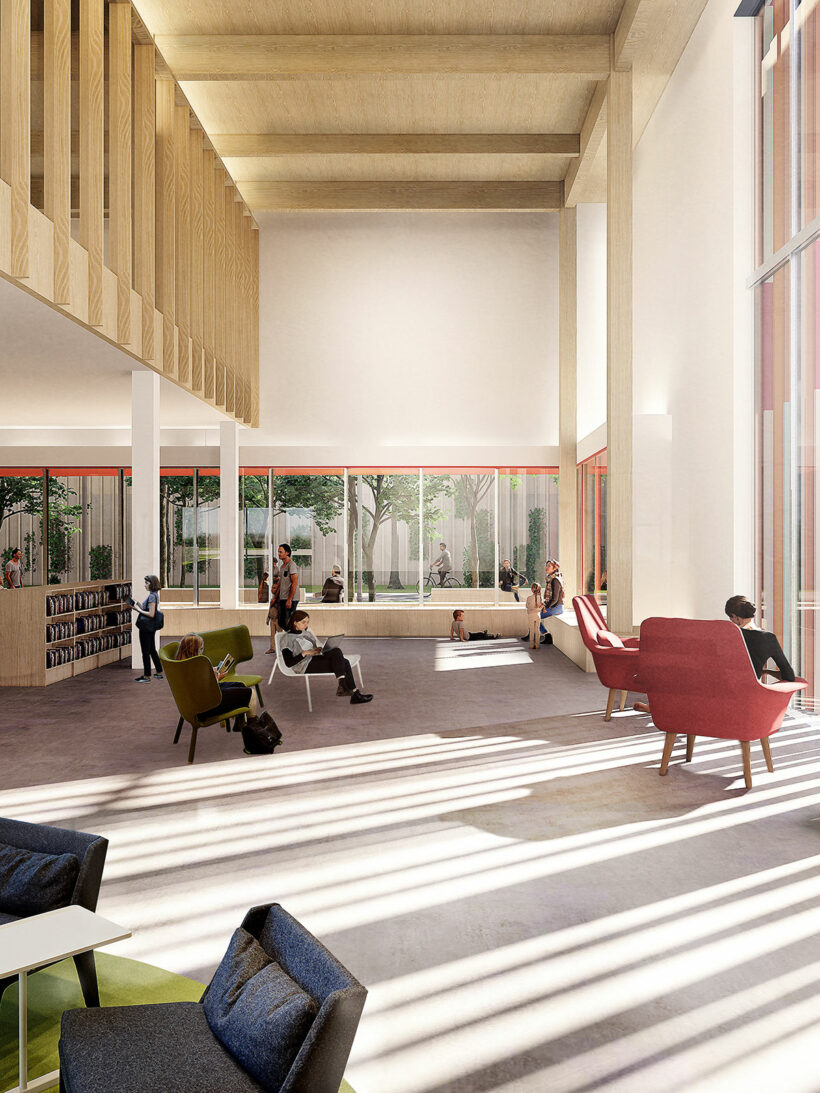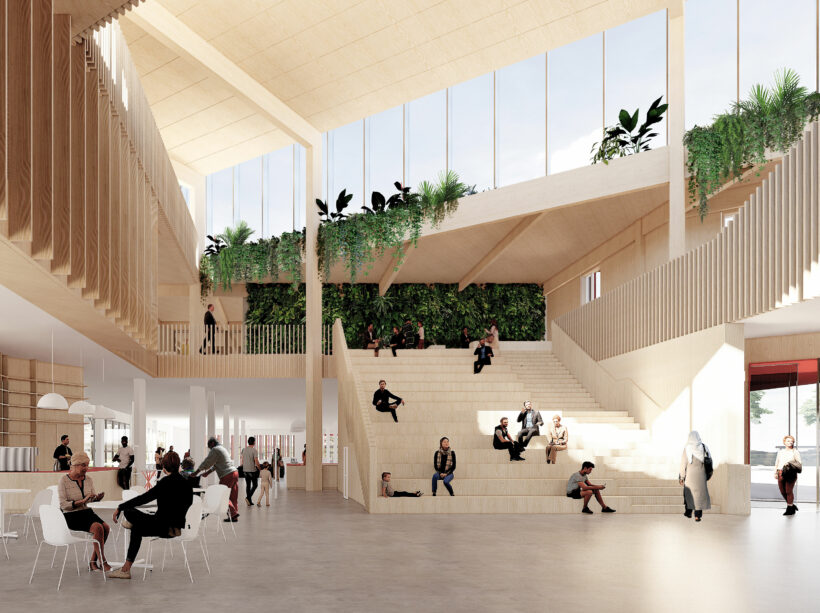Next to the train station, and in between the residential and commercial centres, the new library and city hall were planned according to net-zero energy standards. The new venue would become people-centric and promote interpersonal meetings – both indoors and outdoors – with an iconic hall as the heart of the structure.
The design is based on a juxtaposition of different axes for different purposes – each one of those marked by a colour, seen in facades and directional signage. It’s inspired by an important cultural reference: the street art painting “Nourrir ses rêves II”. The angled building and its different facades create dynamic impressions, depending on where the building would be gazed from.
