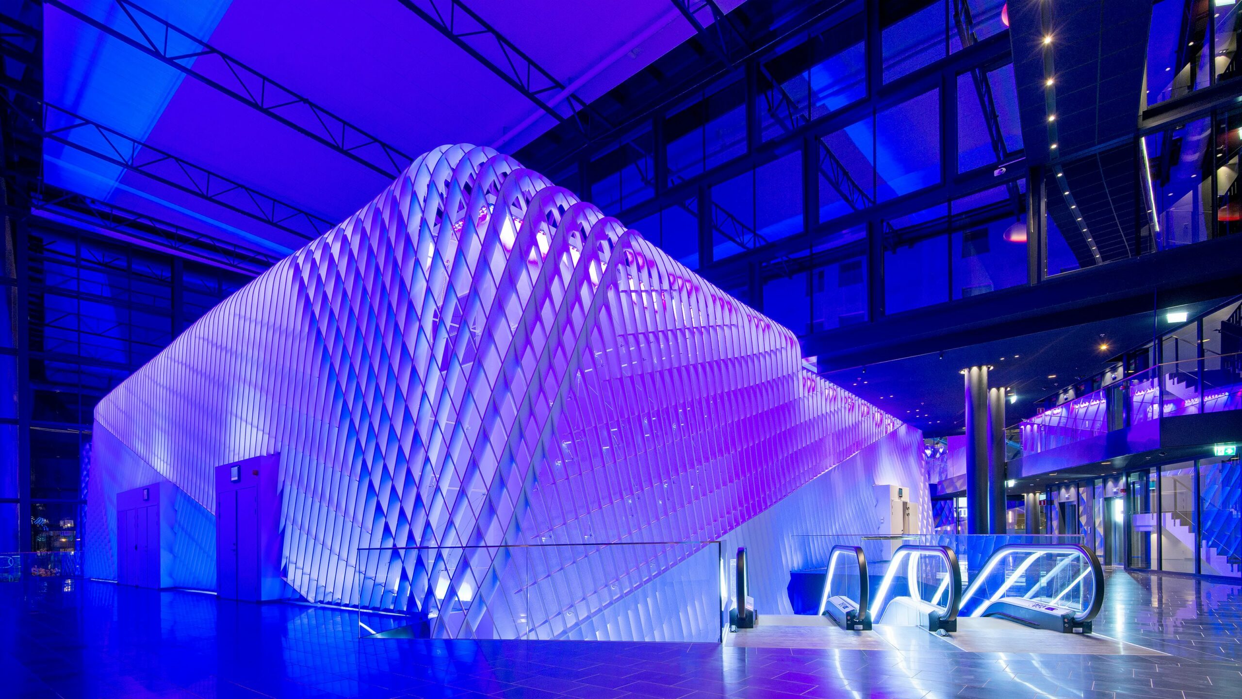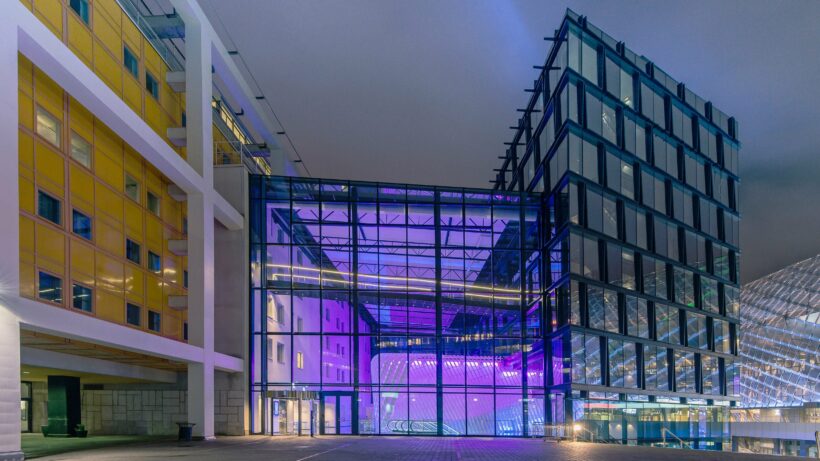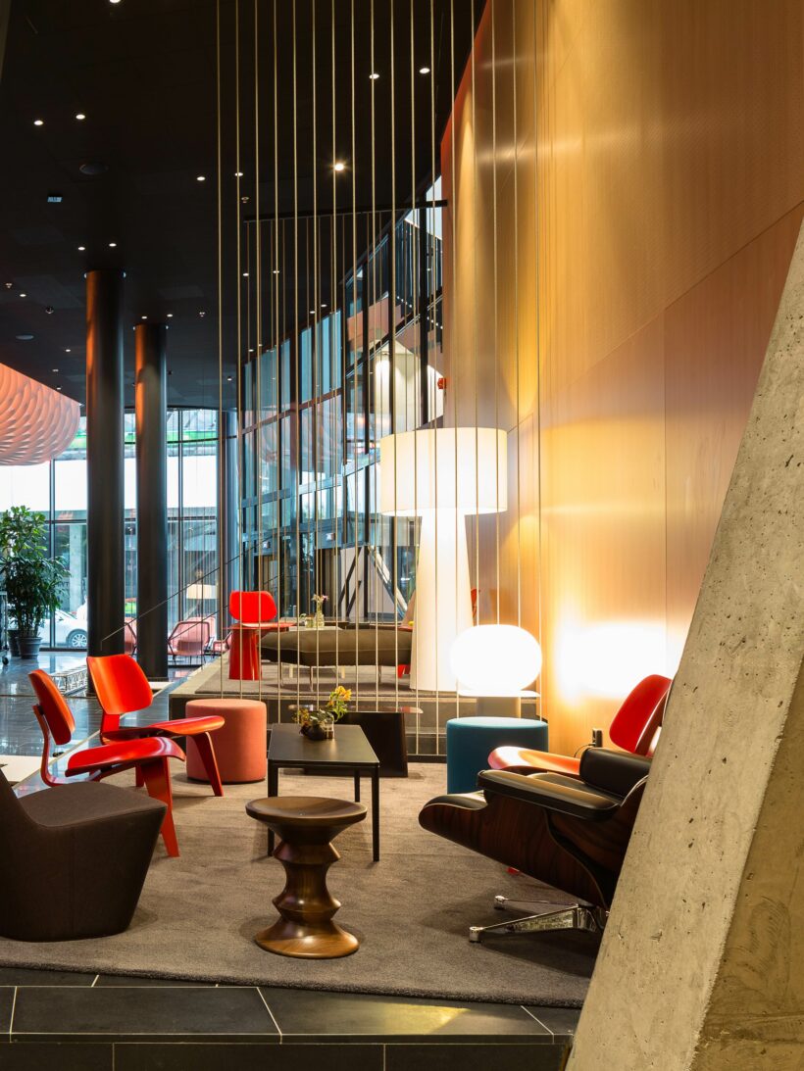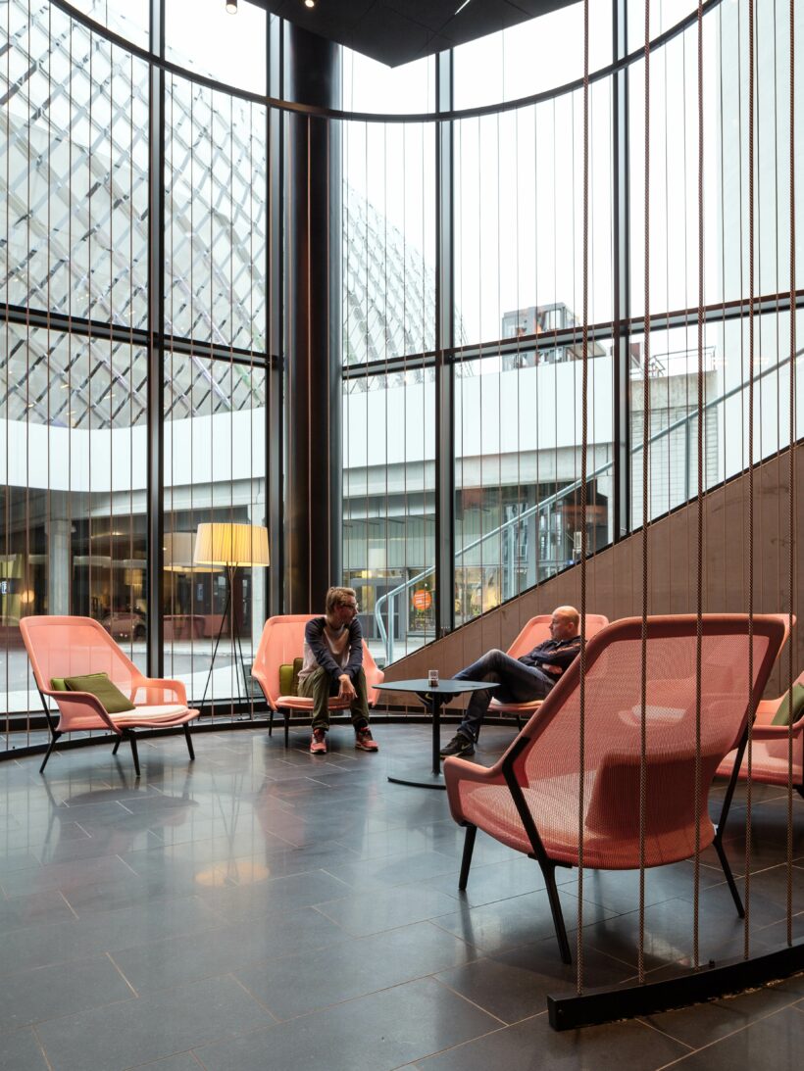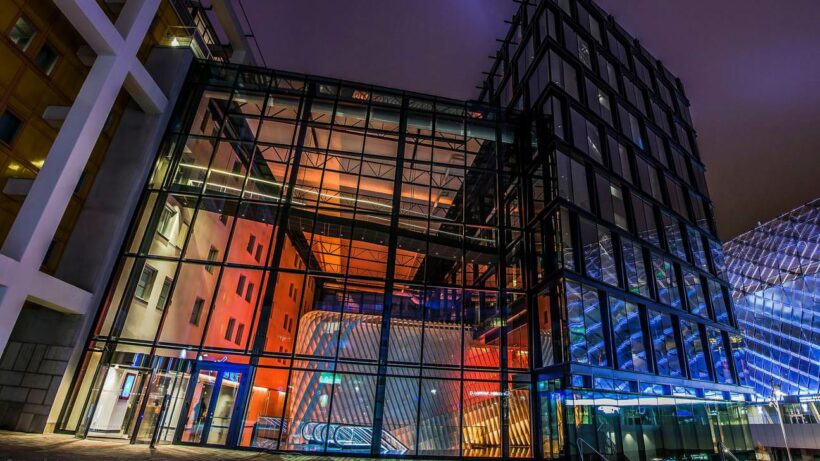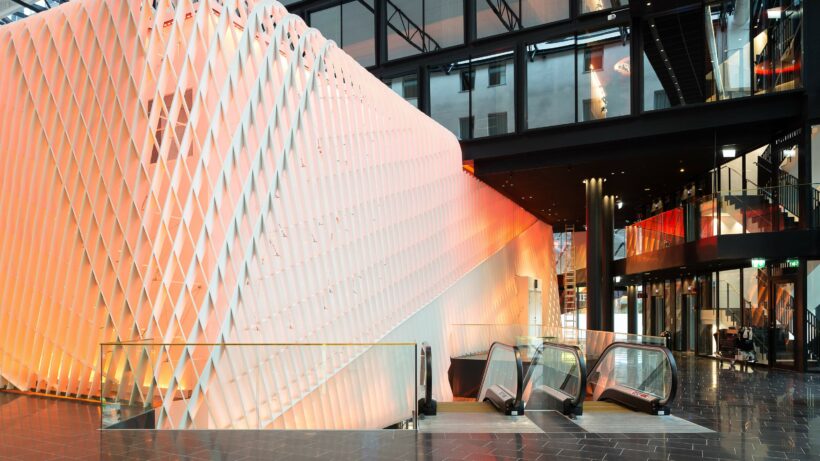A welcoming environment for all
Situated between Tele2 Arena and the Ericsson Globe, Quality Hotel Globe has two entrances that welcome visitors from both venues. Whether arriving by road, rail or foot; all guests pass through the spacious new hotel lobby. Different levels and rope cordons create smaller, more intimate spaces for gathering underneath the generously proportioned space. Clusters of seating permeate the lobby, while an eclectic selection of furnishings and fabric add accents of colour and texture, bringing the visitor experience to life.
