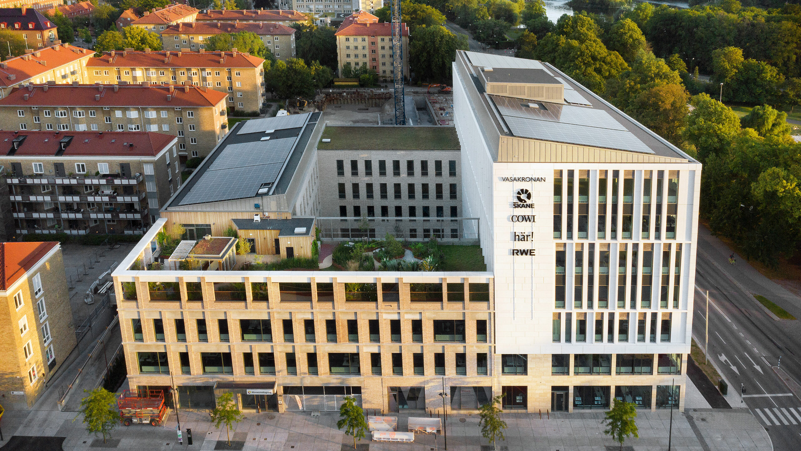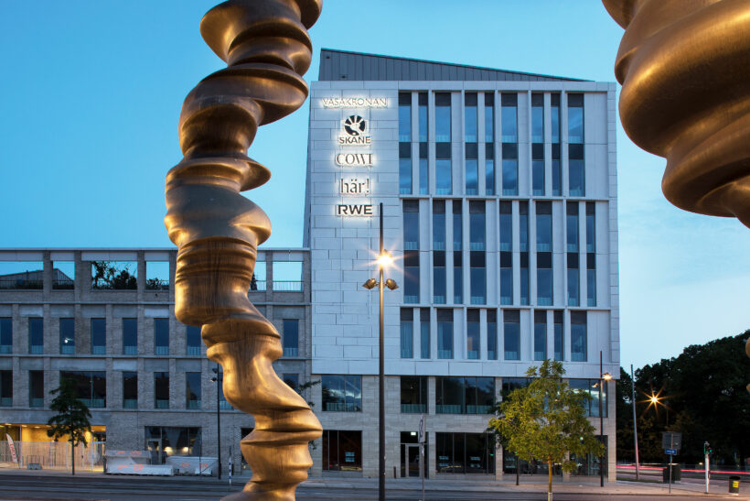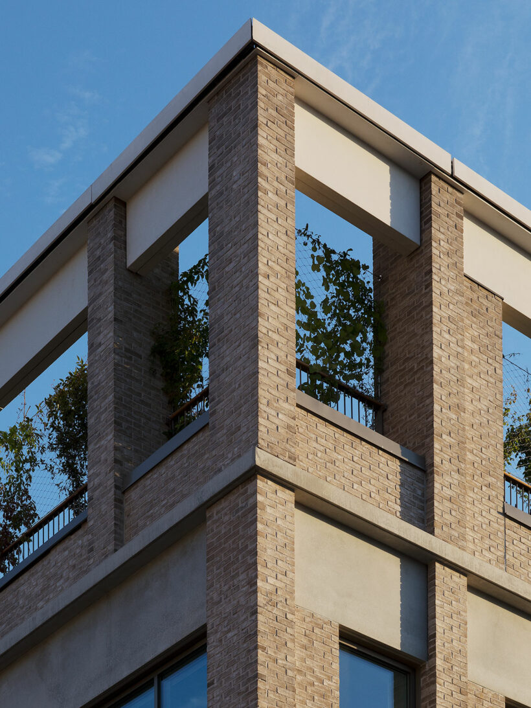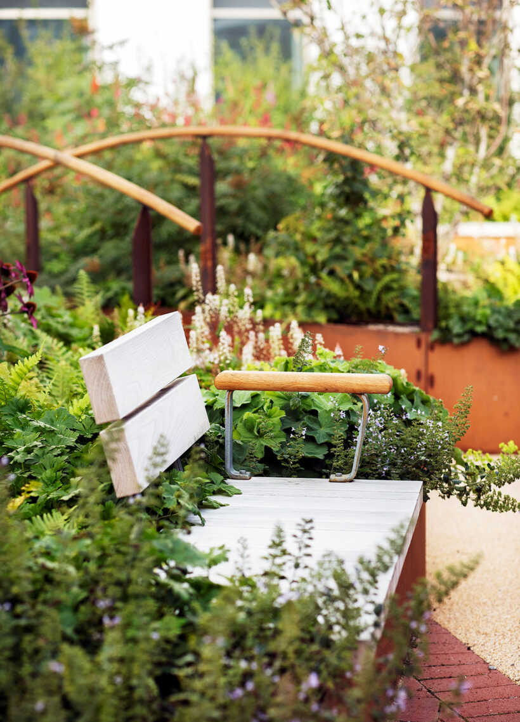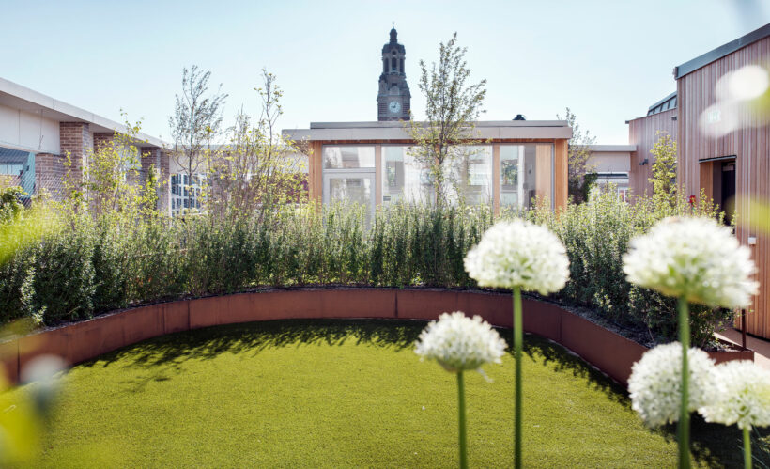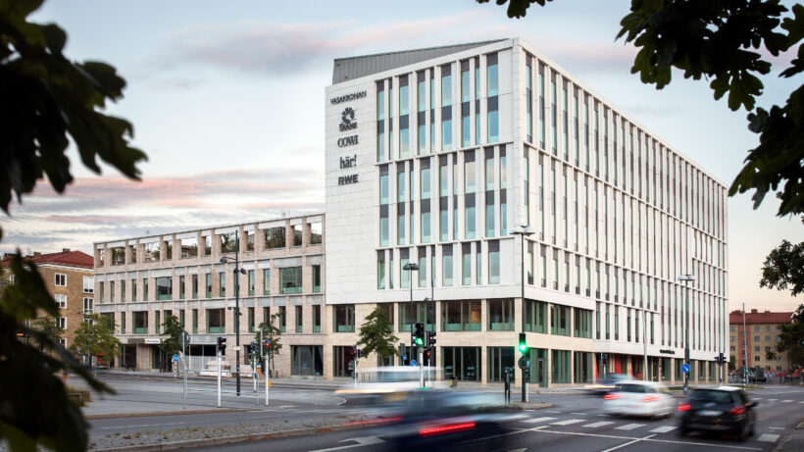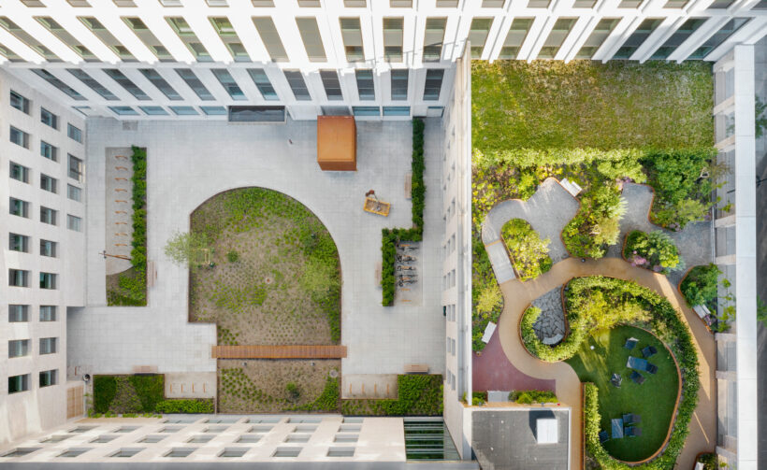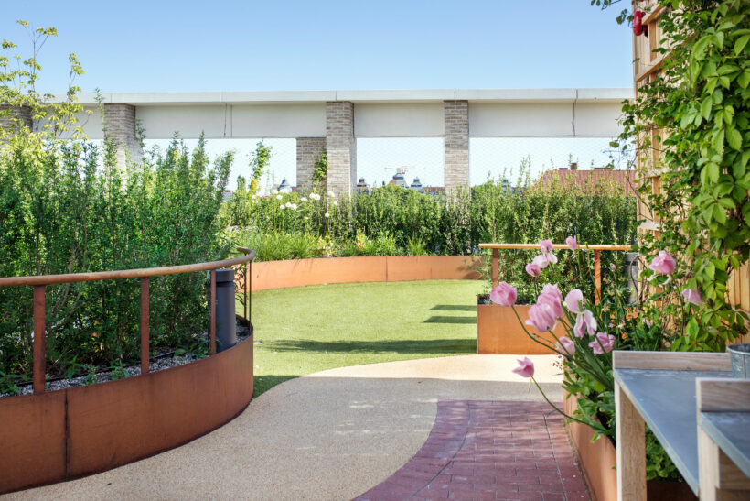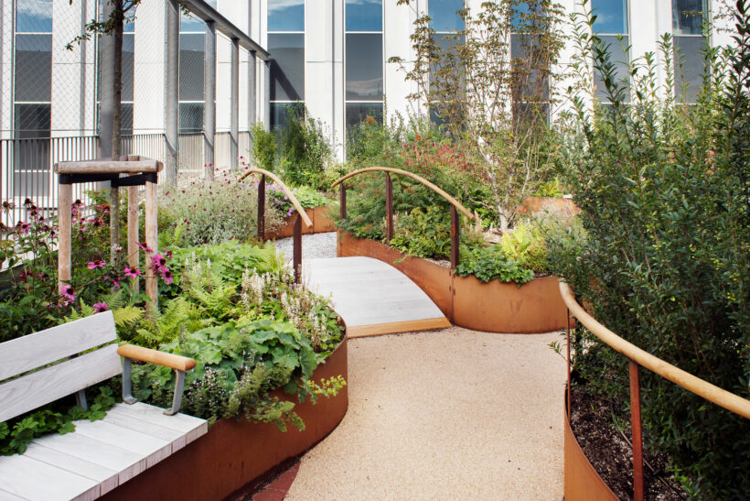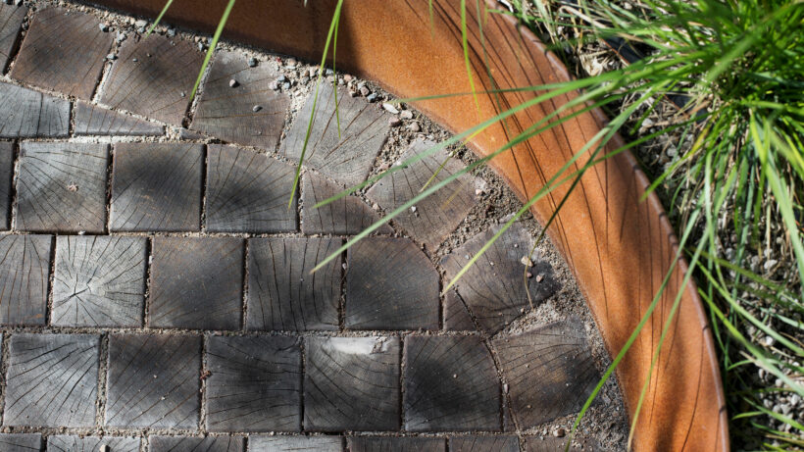Therapy garden on the roof
One of the first tenants to be confirmed was Region Skåne’s memory clinic, Minneshälsan, a world leader in memory research and dementia research. The organisation was keen to have access to a green external environment for staff and patients, strongly inspired by the Swedish University of Agricultural Sciences’ Alnarp Rehabilitation Garden. Together with a team of researcher’s from SLU Alnarp and psychologists, doctors and other healthcare professionals from Minneshälsan, White has created a unique therapeutic garden on the building’s roof.
For the clinic, it is important that several people can use the garden without disturbing one another. A path, winter-proofed conservatory and various trees and shrubs create a several secluded places of varying character. The roof garden also provides space for physical activities such as medical yoga therapy, stress management and therapeutic cultivation. The clinic’s conference room is adjacent to the roof garden, making it possible to use the exterior space as an extension of the conference facilities.
