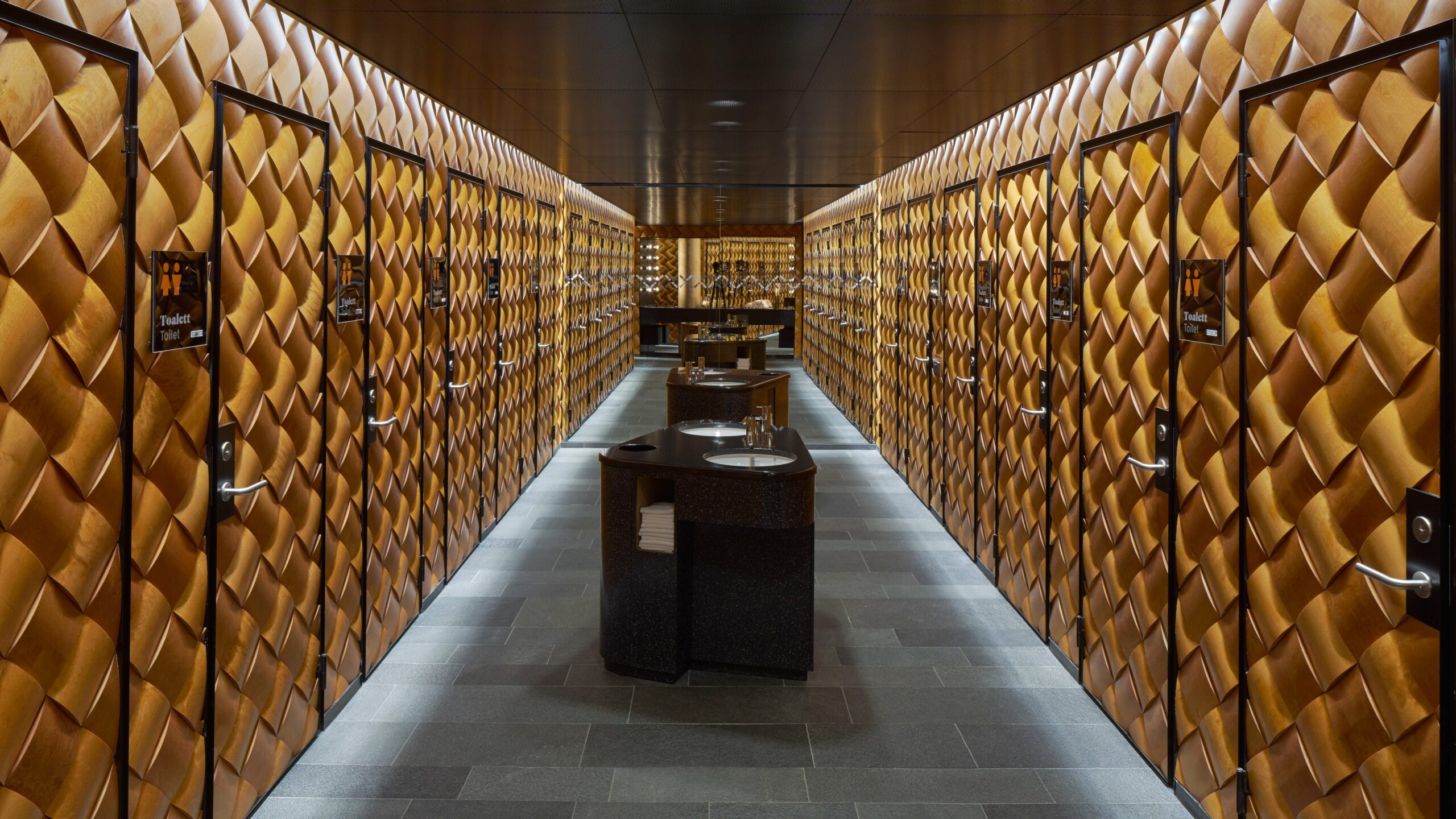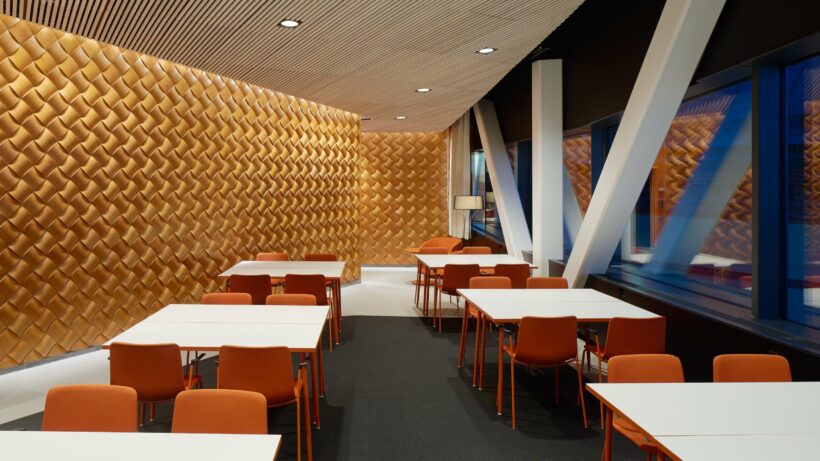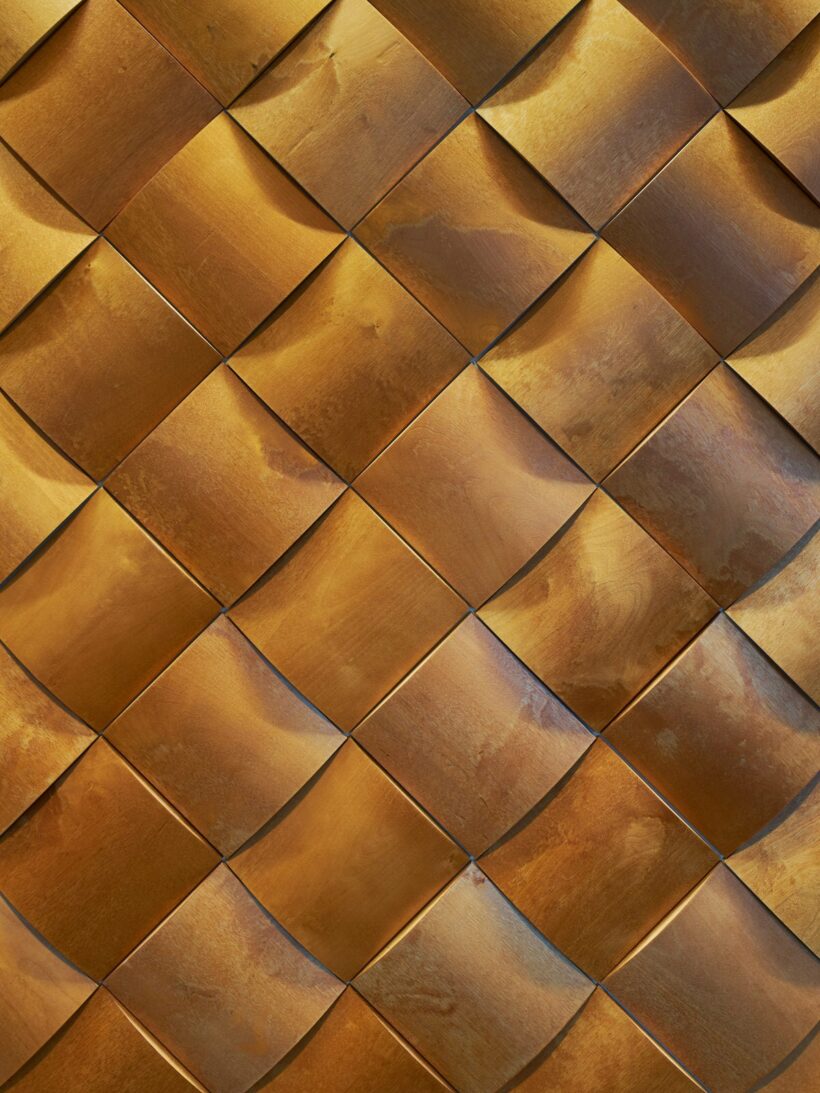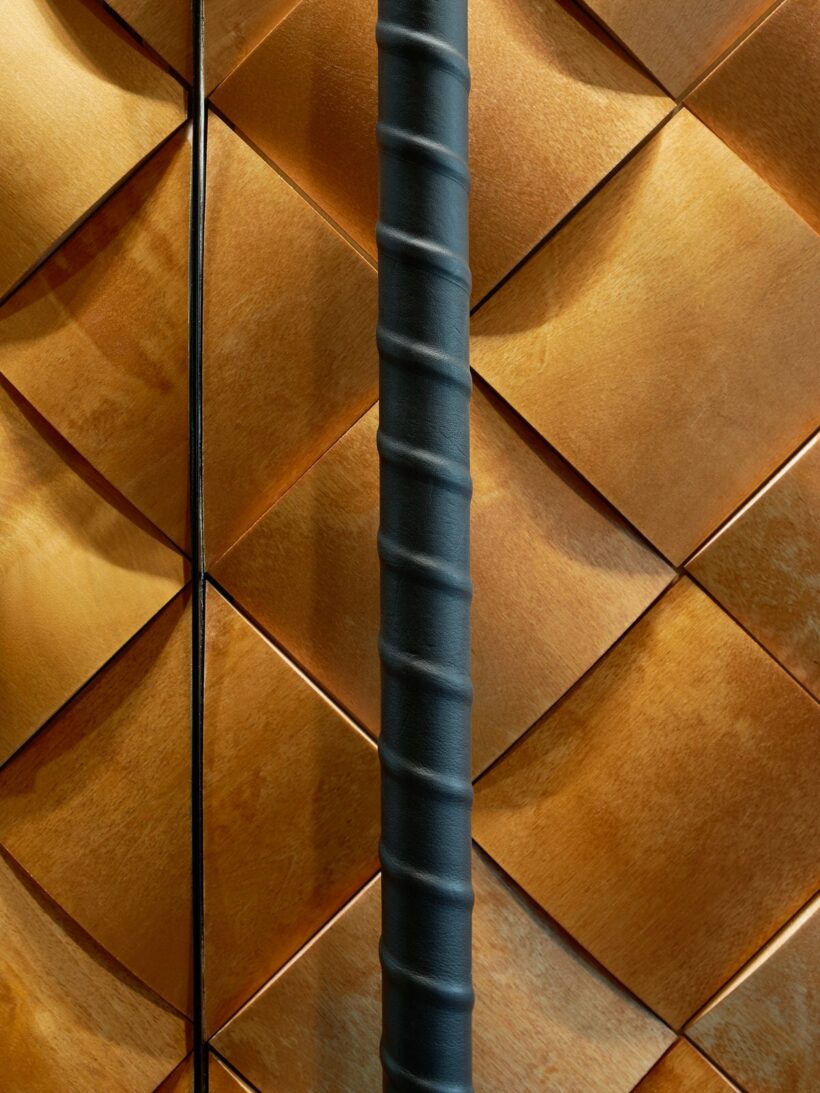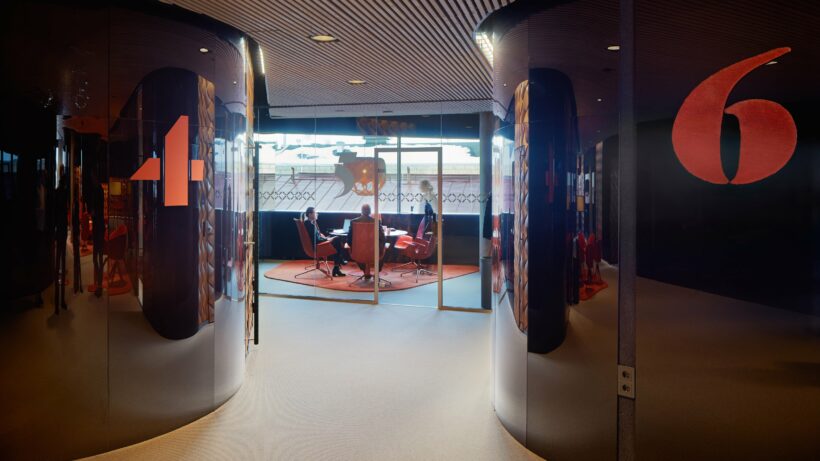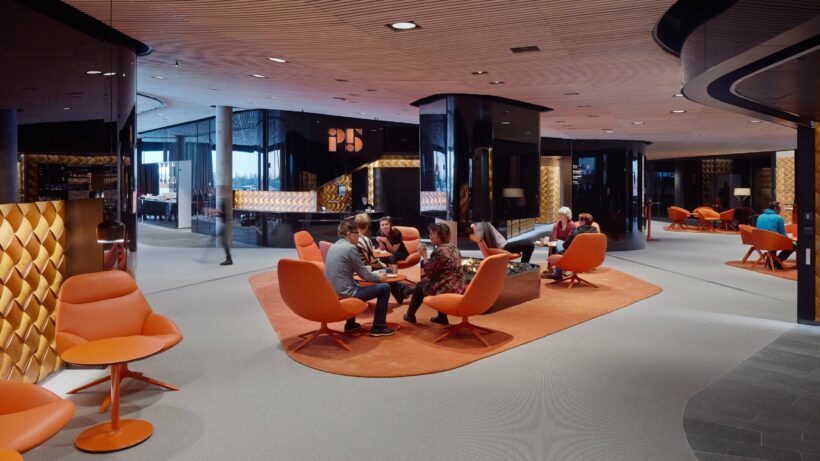Inspired by the North
Overlooking the River Ume, P5 offers expansive views over the northern landscape from the fifth floor of Väven Cultural Centre. Equally as striking are the distinctive interiors. Undulating black glass encapsulate the meeting rooms, mirroring daylight and people in motion, while social areas are clad with signature floor-to-ceiling wood panelling; 15,000 square birch wood shingles, woven together with remarkable precision. A crackling firepit warms the middle of the lobby, burning what could be ‘näver’; the distinctive silver bark from Umeå’s regional trees.
