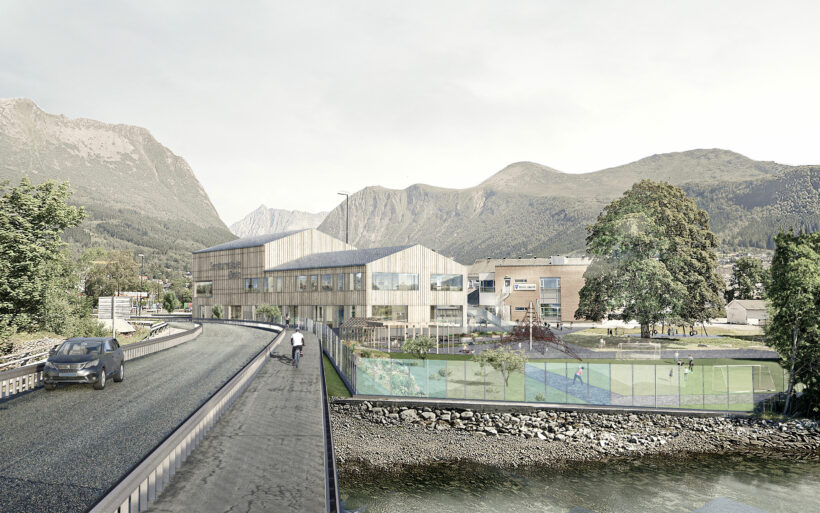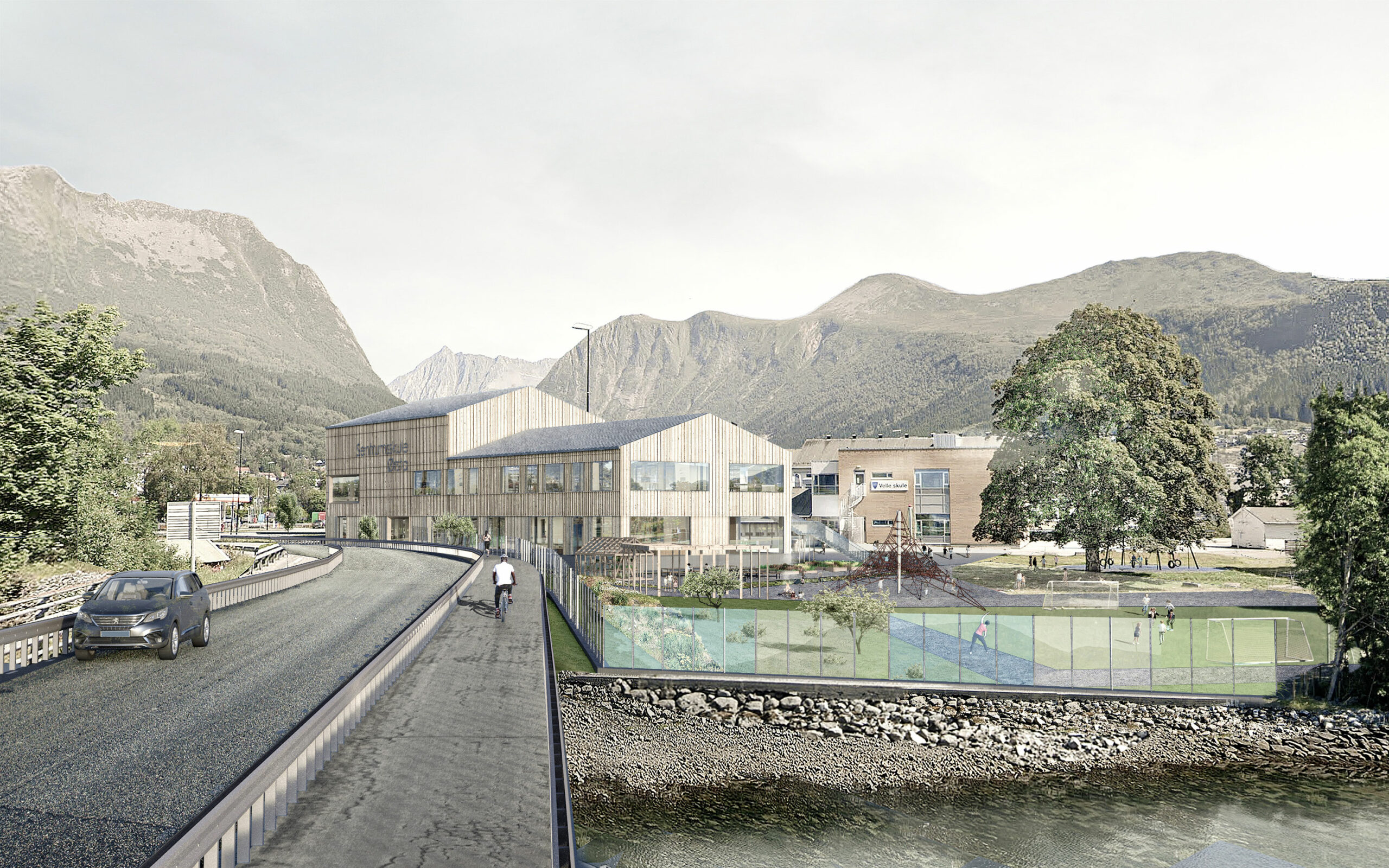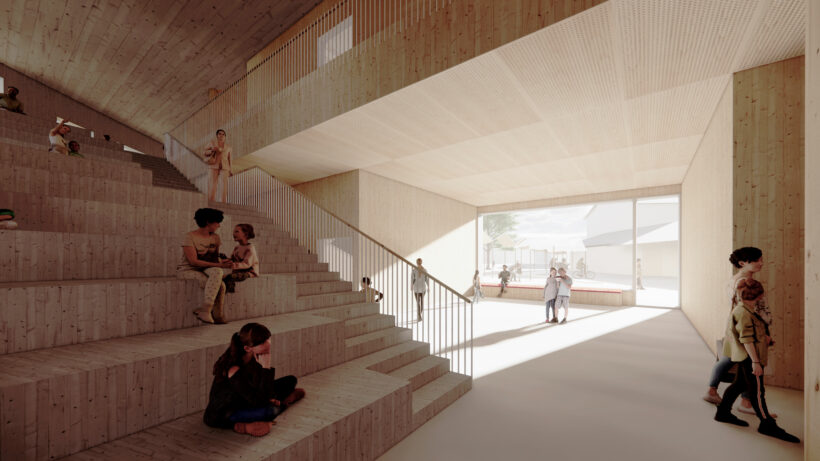The school is beautifully located in the innermost part of the Ørstafjord at the mouth of the Ørsta River. The school has been designed in connection with the existing Velle school and will provide space for students in grades 5-7.
The new building is situated on the north-eastern side of the site, on today’s parking lot. The placement of the new building ensures that the existing nature on south-western side of the site is preserved. Natural biotopes and ecological diversity are safeguarded, and a new sheltered and sunny schoolyard can be used for play and exploration.

Outdoor space
The new Ørsta school is located along E39 and Anders Hovden street, forming a protected outdoor space between new and existing school buildings. The new building screens the schoolyard against traffic noise from E39 and Anders Hovden street. It further sheilds the school yard against some of the prominent wind directions from Ørstafjorden and the mountains.
The new schoolyard will have both a covered activity zone under a roof that connects the new and existing school buildings, as well as an outdoor classroom connected to the new building. On the south side, where the new building meets the existing schoolyard, a school garden will be established with a greenhouse and a fire pit complete with seating that creates a lush zone between the new building and the football pitch.


