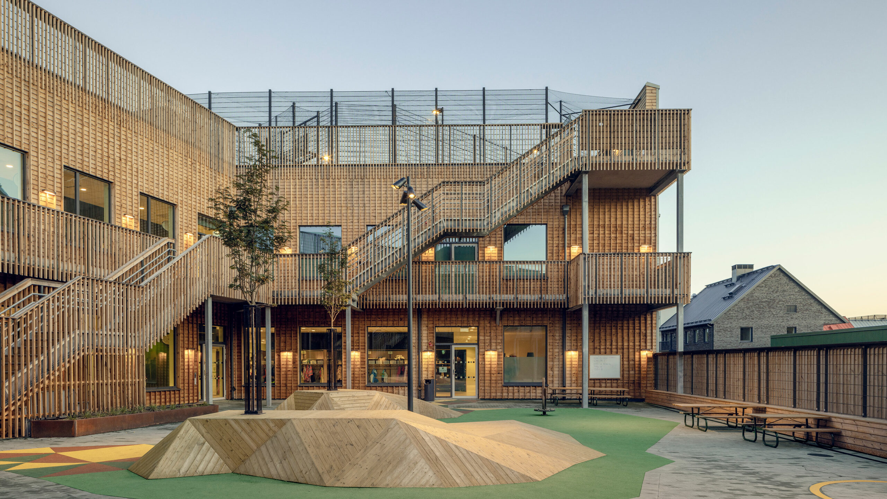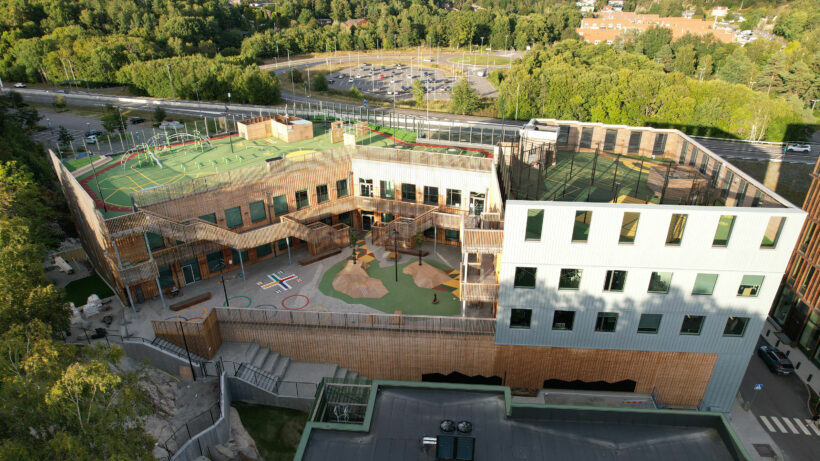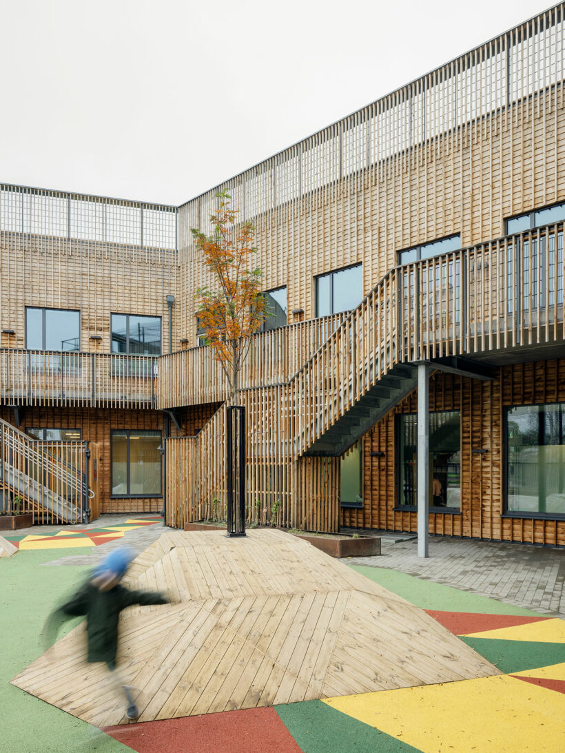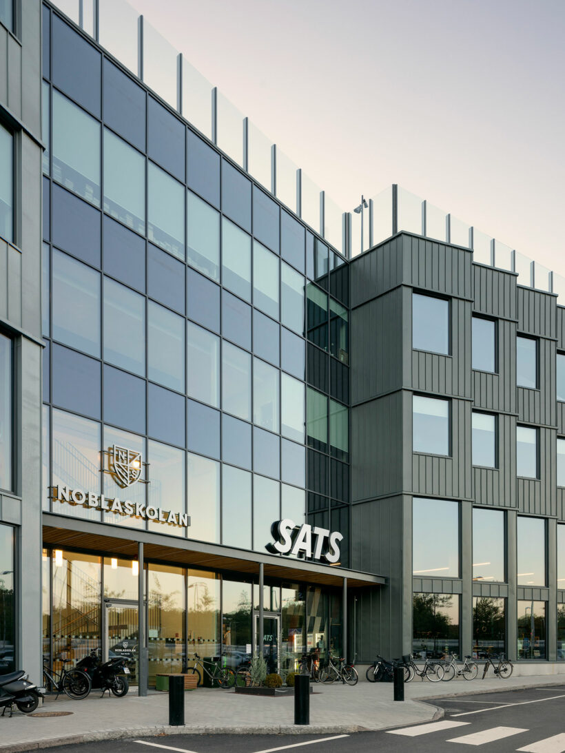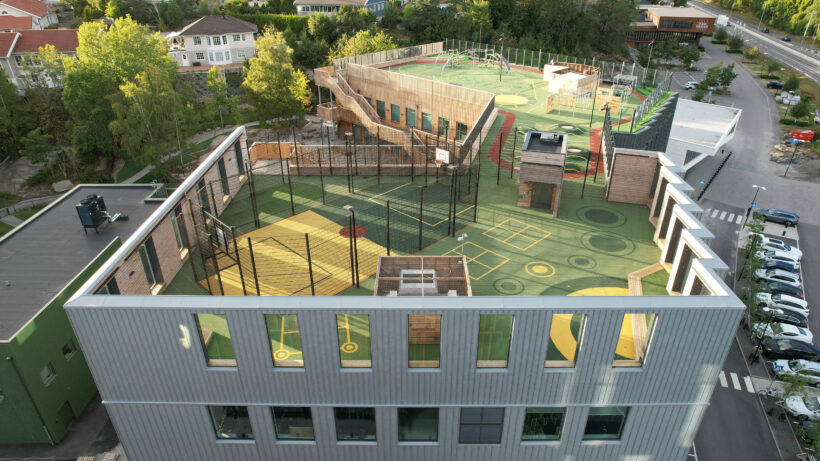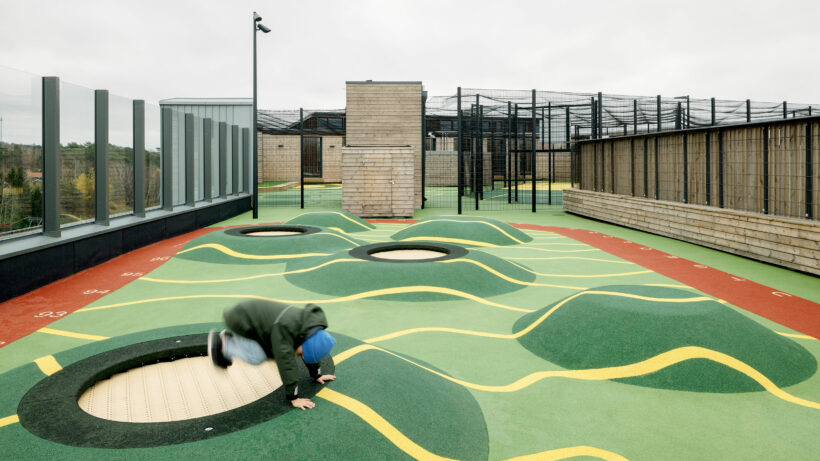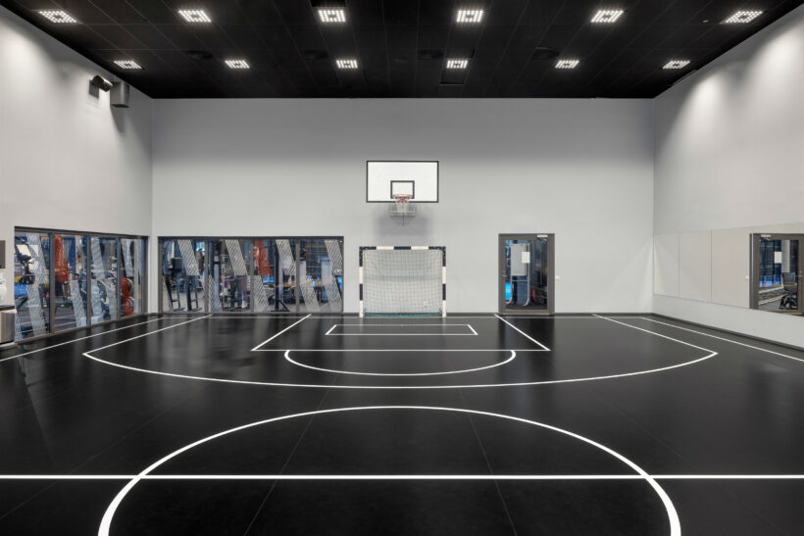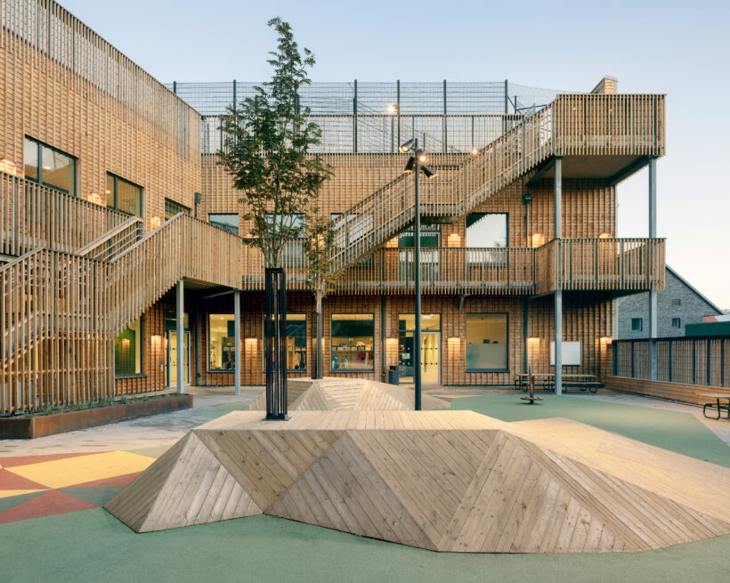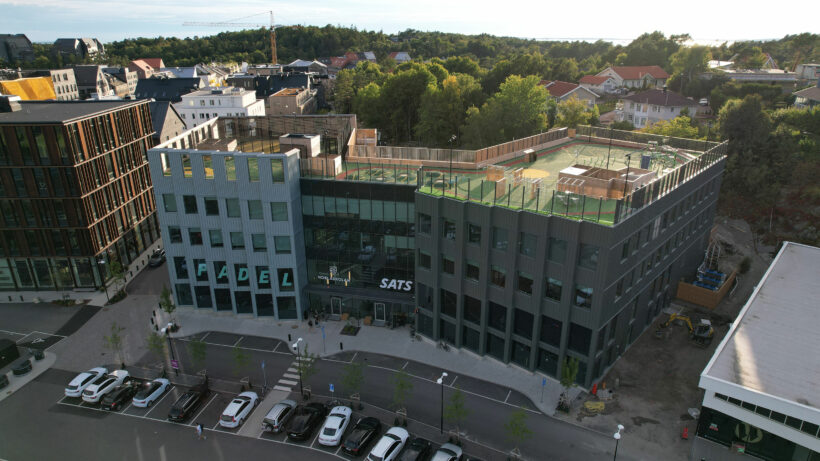When the quickest path isn’t always the best
Indigo is home to a primary school (ages 6-11), a gym, and three padel courts. Its schoolyard, spread across three levels—the roof, the courtyard above the gym, and the adjoining natural landscape—is the first of its kind in Sweden, designed to get children moving. Together with Next Step, we’ve crafted a playground with rolling hills, trampolines, obstacle courses, and running tracks.
To reach the school’s three floors, students follow a winding wooden staircase that spirals out into the courtyard. It’s not the fastest or straightest route, but it is a path to better academic performance and healthier lives. The building itself encourages behaviour patterns that, according to research, improve both long-term health and educational outcomes.
