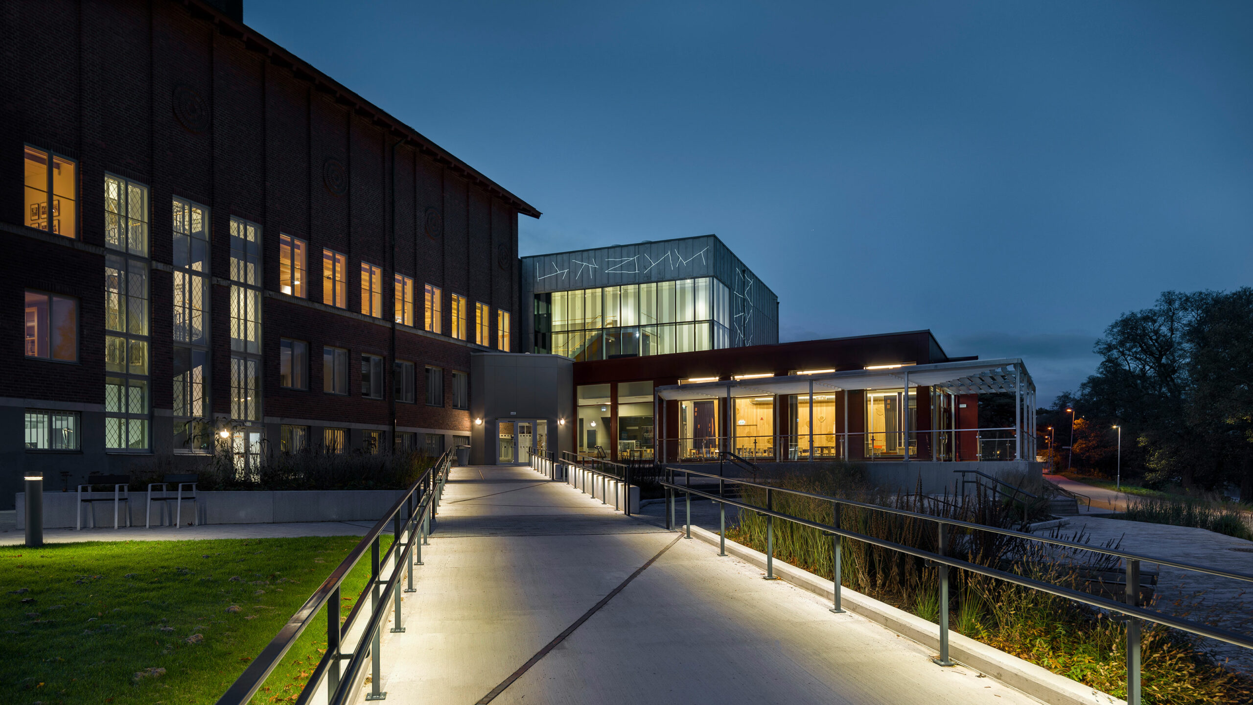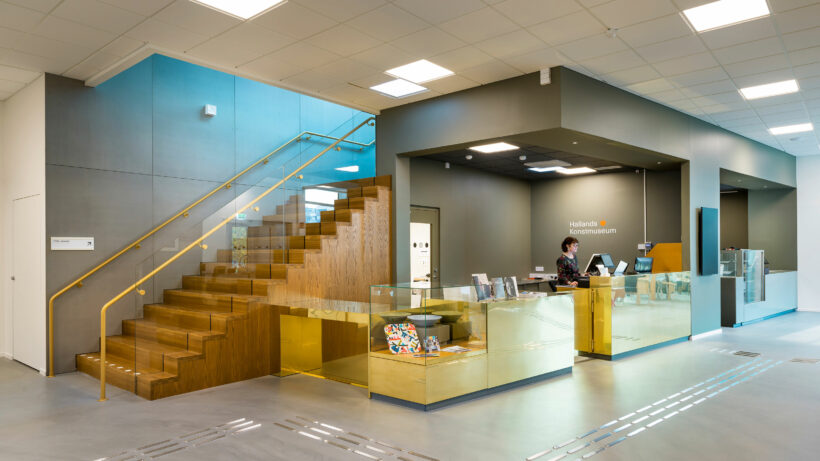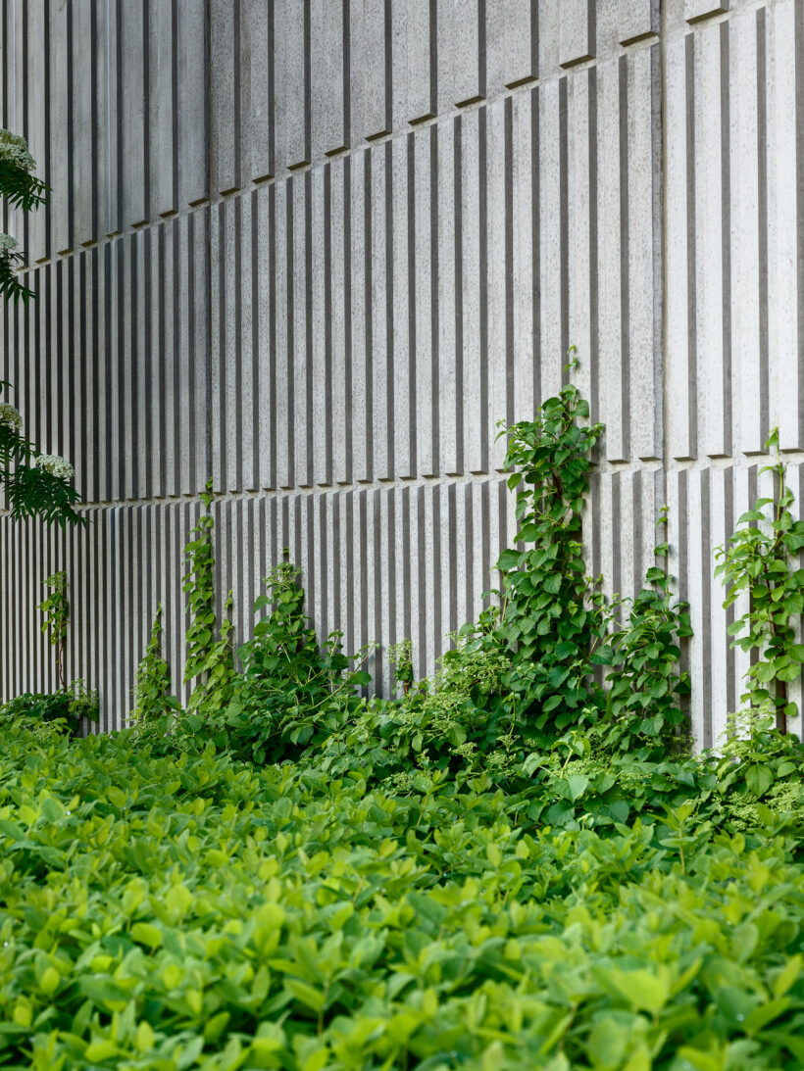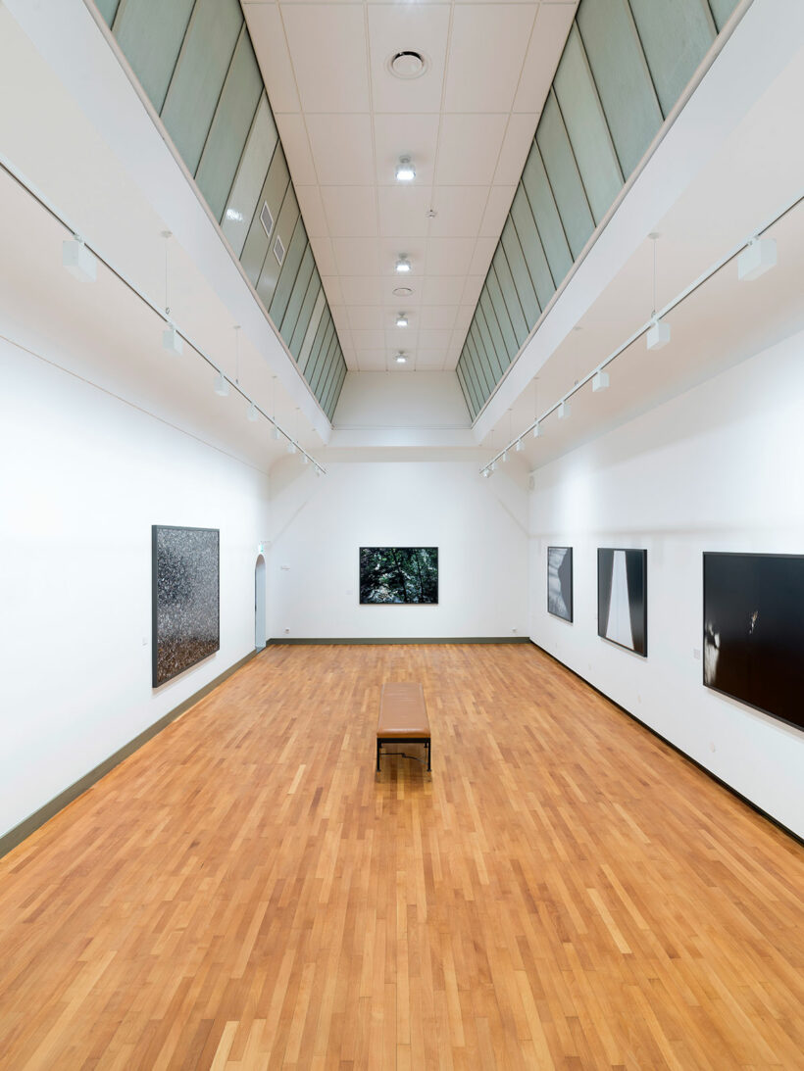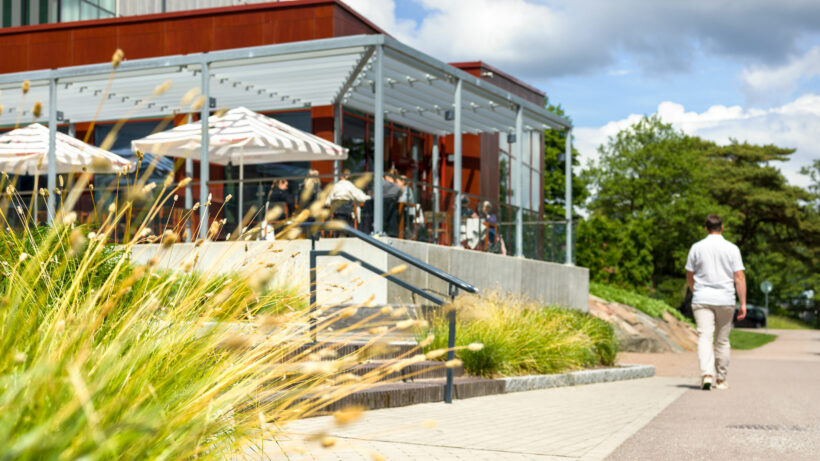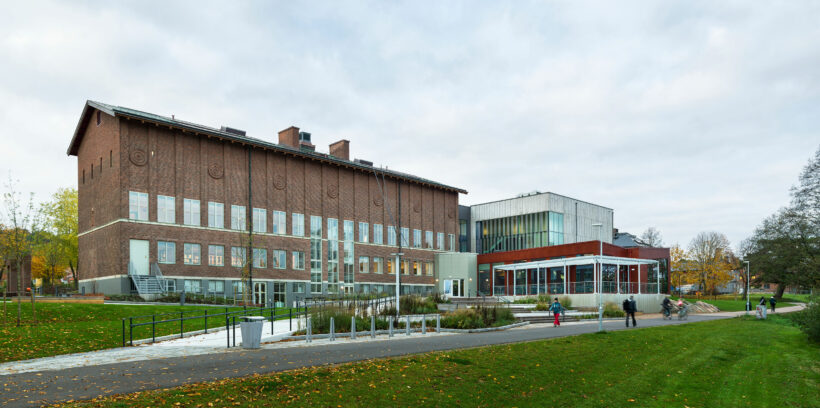Extending culture through the city
Halland Art Museum lacked a space for temporary exhibitions and events. Analysis of the site and waterfront surroundings revealed a great potential to improve overall visitor experience and attract people who may not traditionally visit a museum. The existing entrance was disconnected from the city and lacked a sense of arrival. In addition, the beautiful rolling landscape was underused. Instead of a single exhibition space, an additional river-facing entrance gallery is proposed, as well as a garden that connects the city to a culture trail and the water, creating new opportunities for public activity and a new meeting place for Halmstad.
