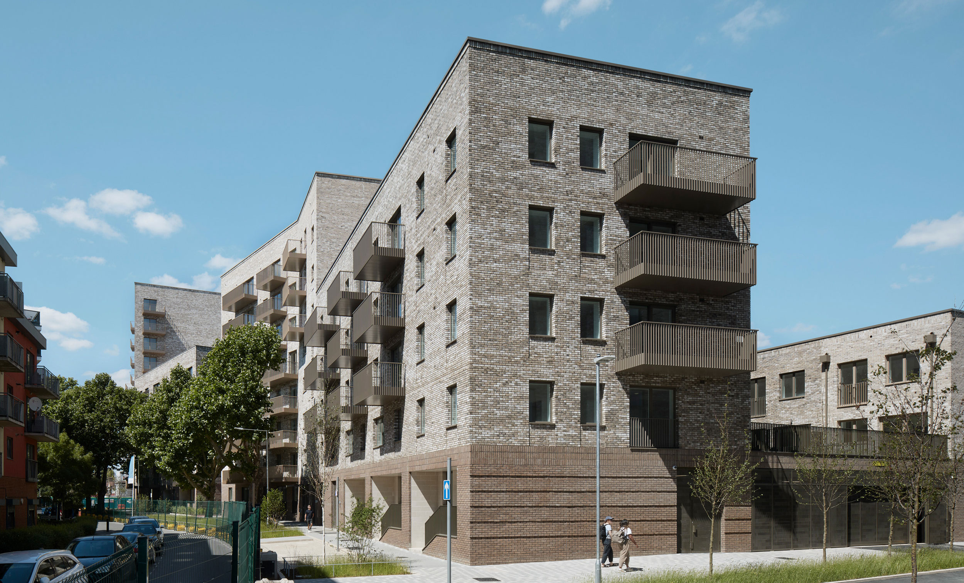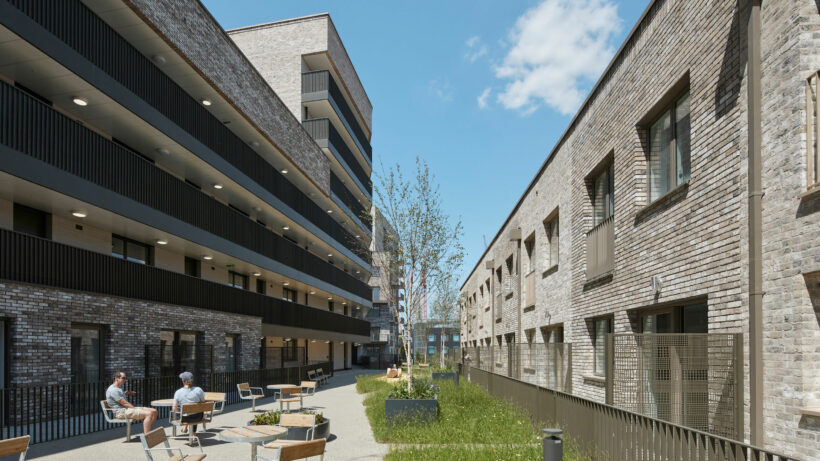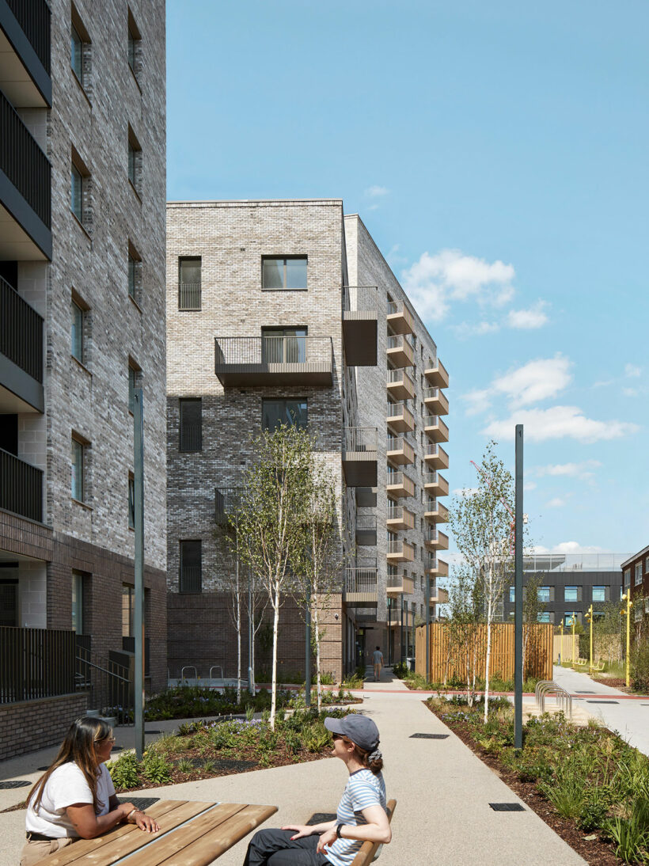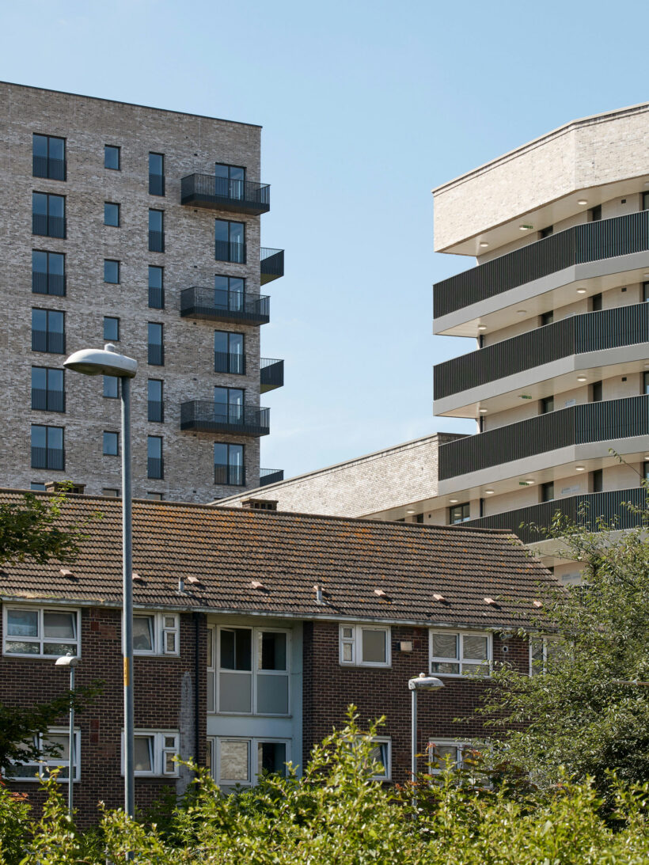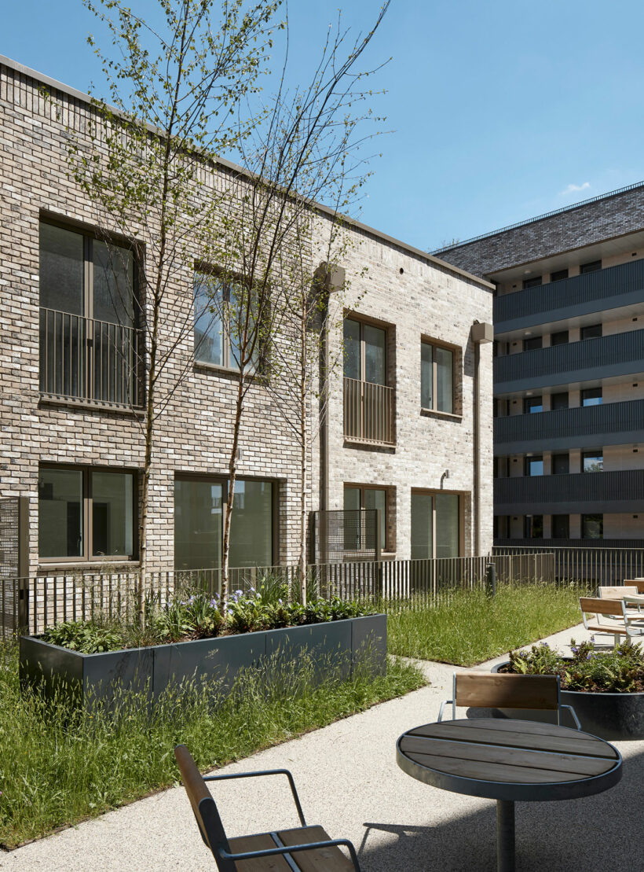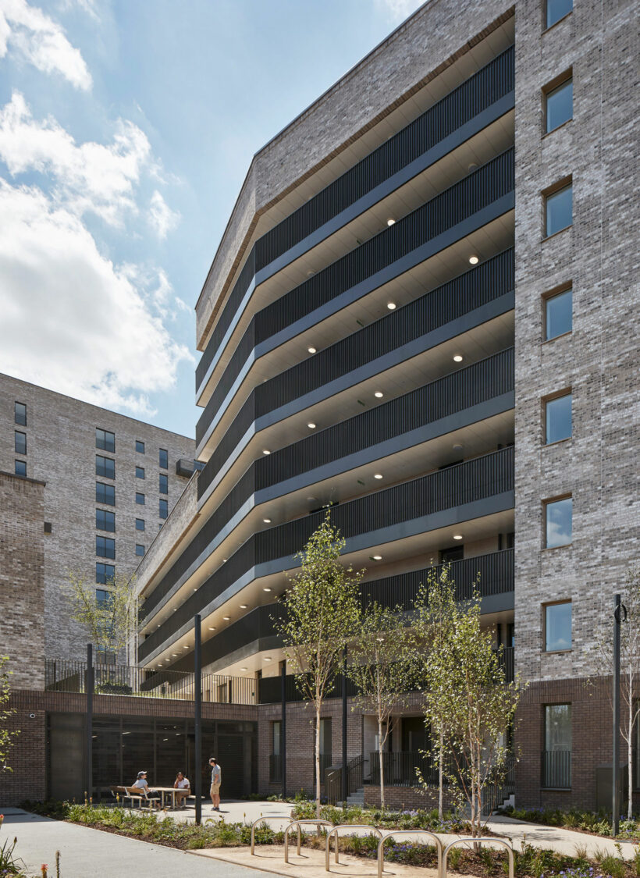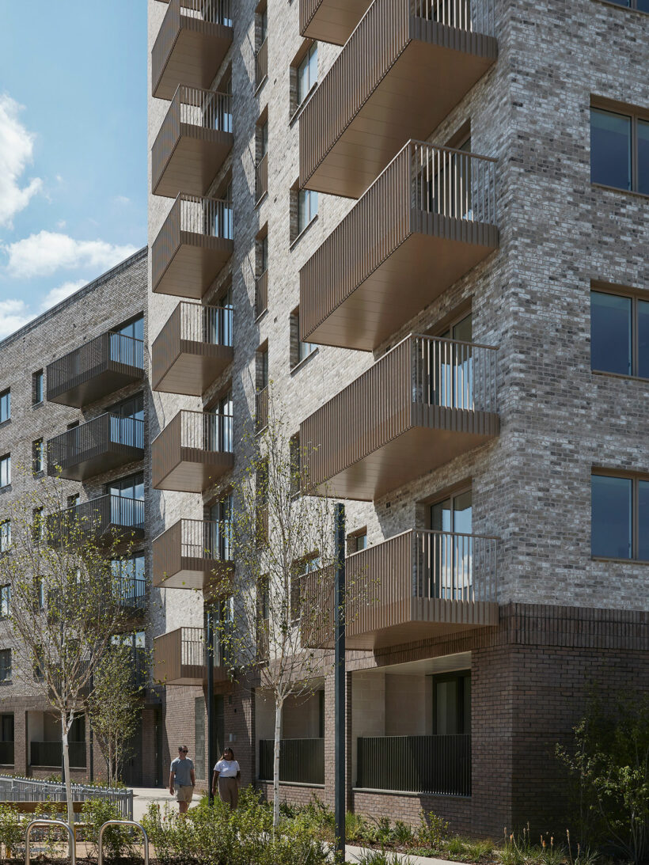New homes for Barking
The development ensures a future-proofed design that will support the ongoing Gascoigne estate renewal programme in Barking. This phase features 201 well planned, efficient, high-quality apartments, with private and communal amenity space.
The new accommodation is split into three blocks, varying in form and character, and ranging from three to thirteen storeys, including seven terraced houses. 60% of homes are affordable, offering great views into central London, normally reserved for private rented or sales tenures. The kinks in the buildings relate to the streetscape and landscape, creating strong street frontages, and entrance squares that repair the urban fabric.
