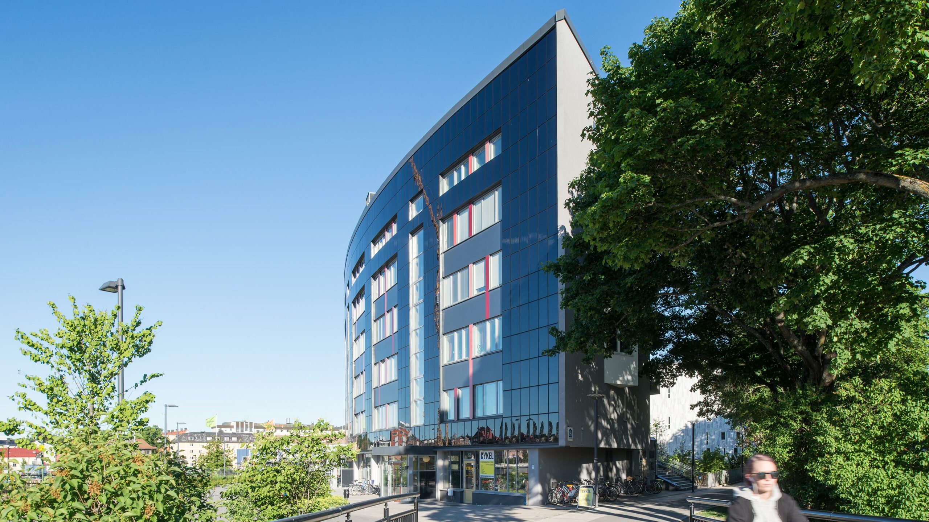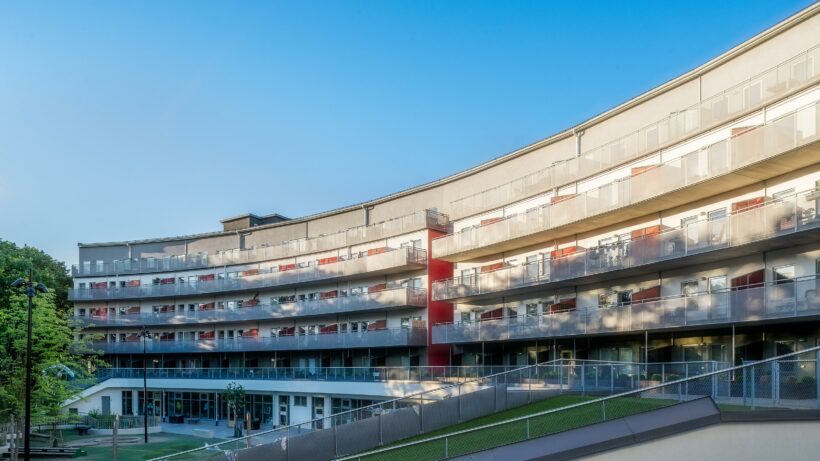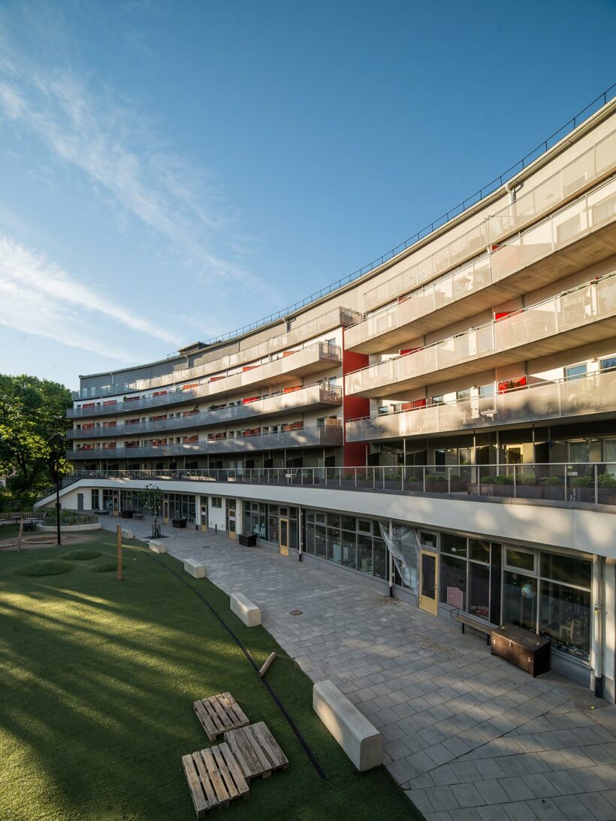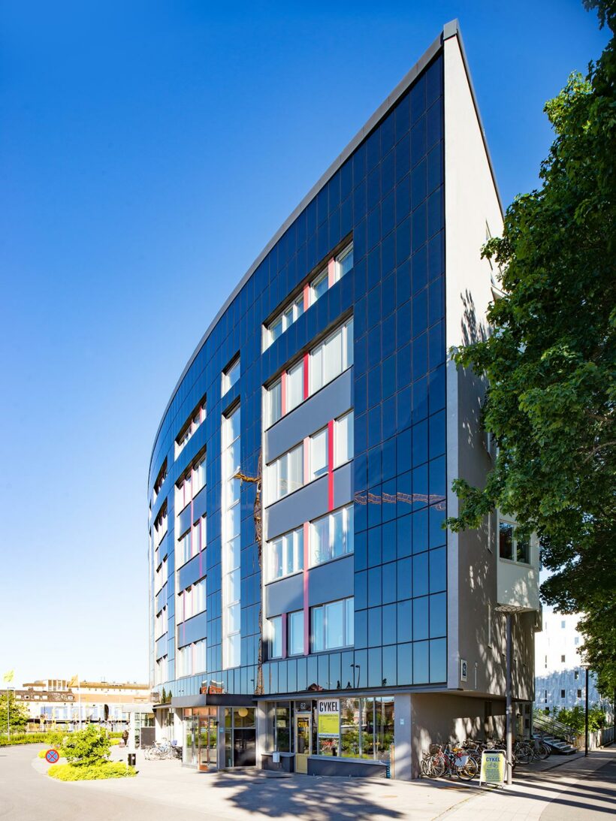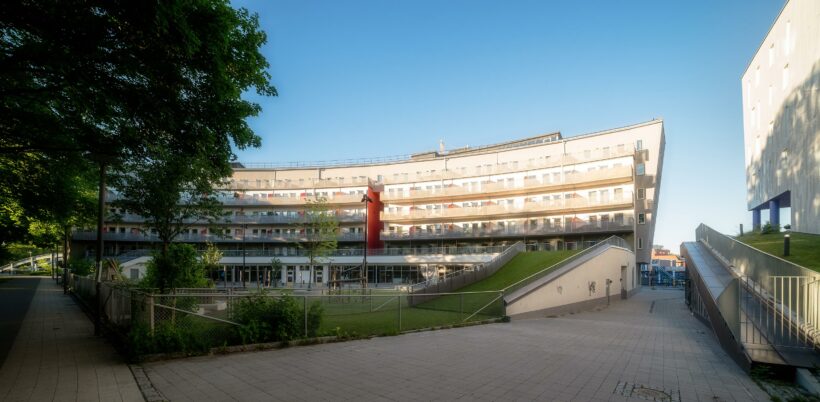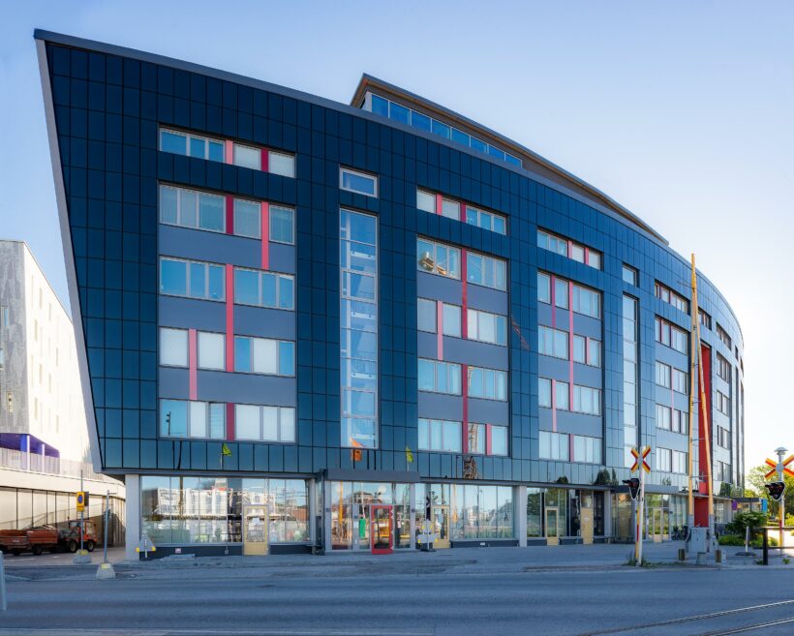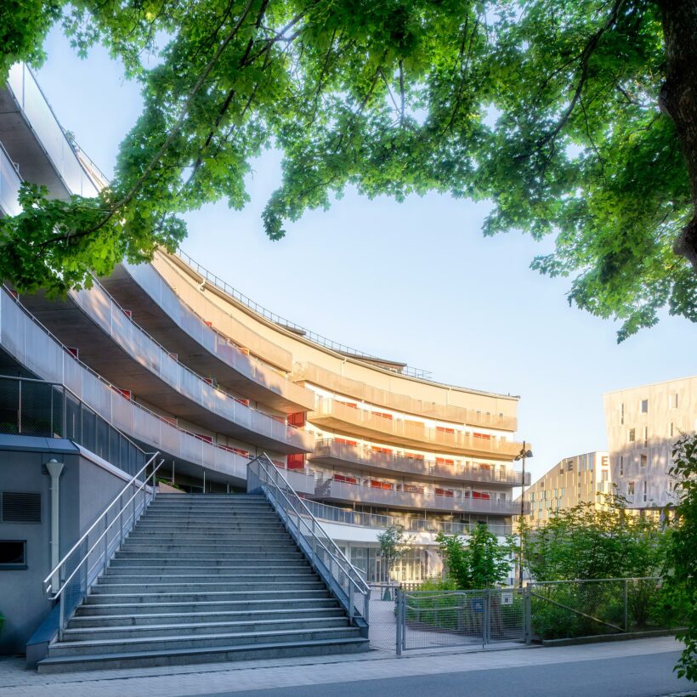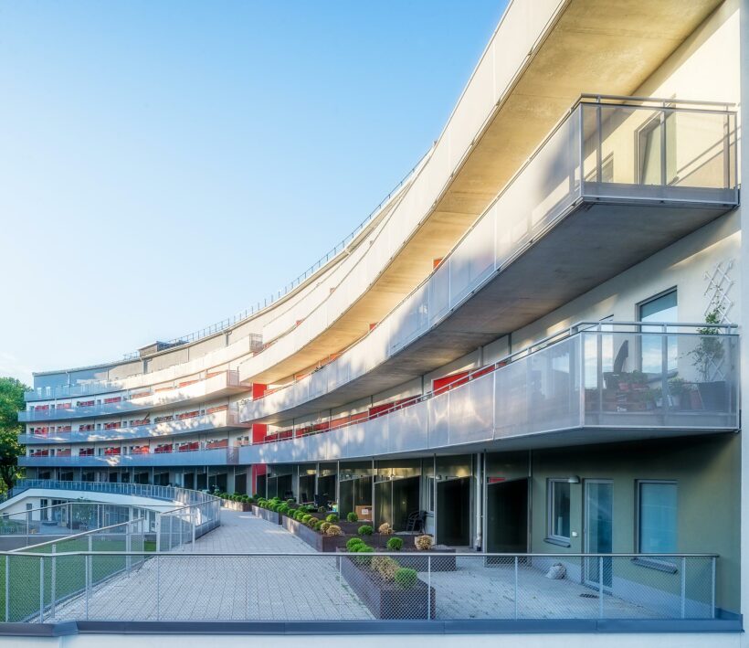Frodeparken is the finishing building block of the large work that White have completed in the area around Uppsala Resecentrum since 2002, from city level down to detail level.
In 2006, White won the commission to design a residential building for Uppsala town that combines an energy profile with a distinctive architecture highlighting Uppsala’s importance as Sweden’s fourth largest city.
