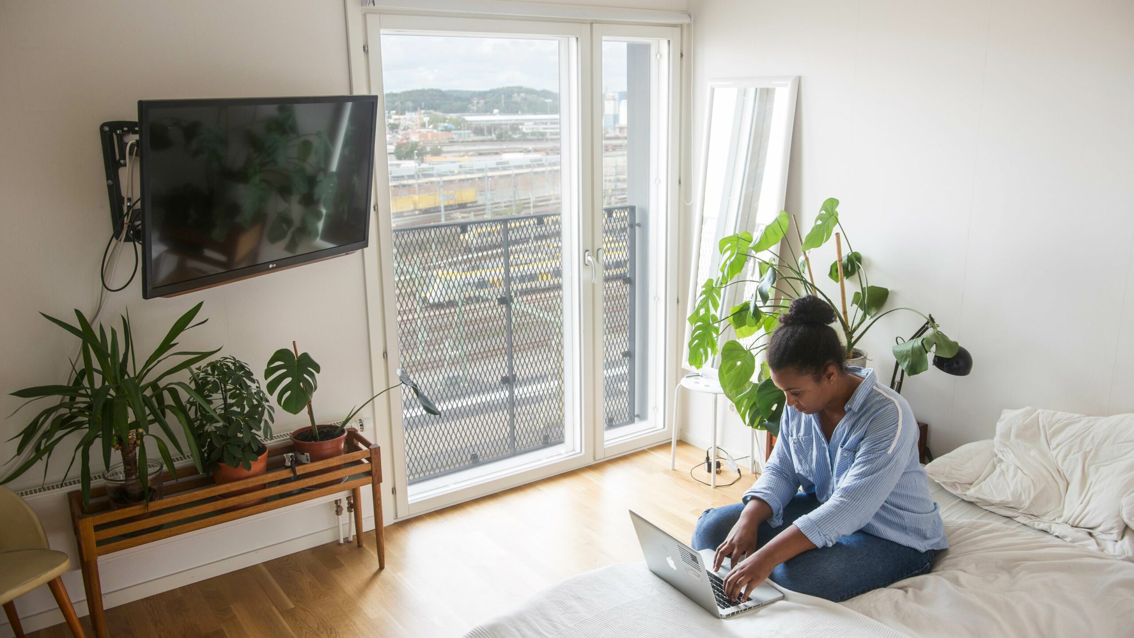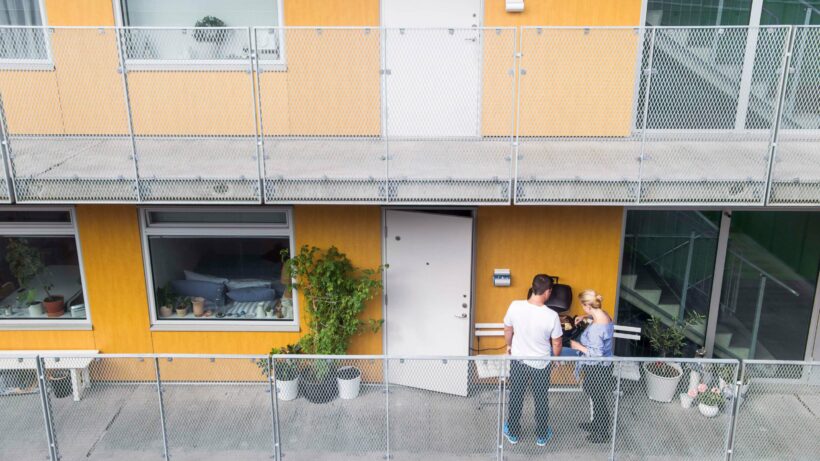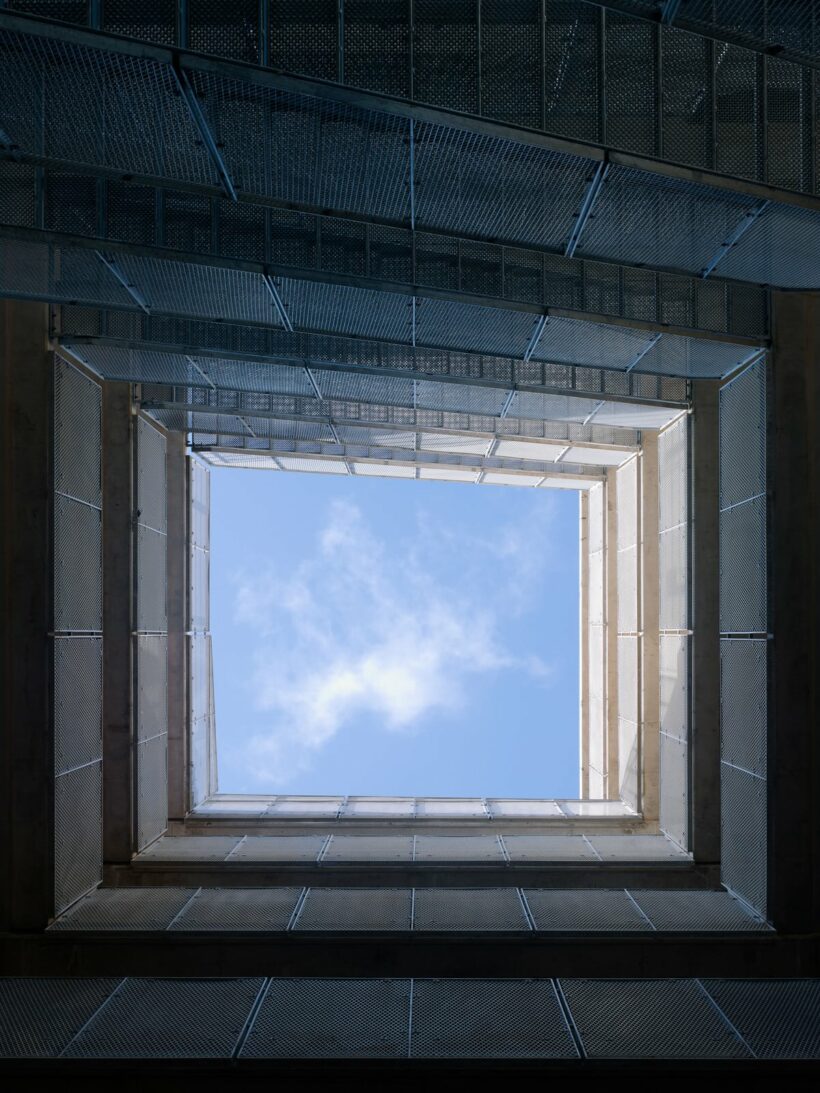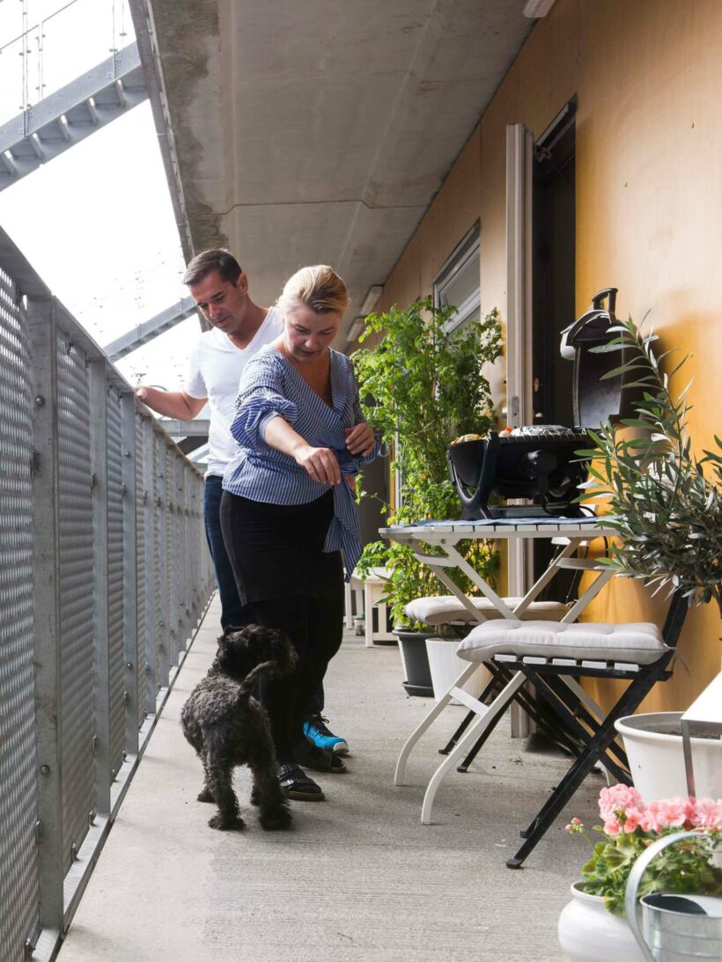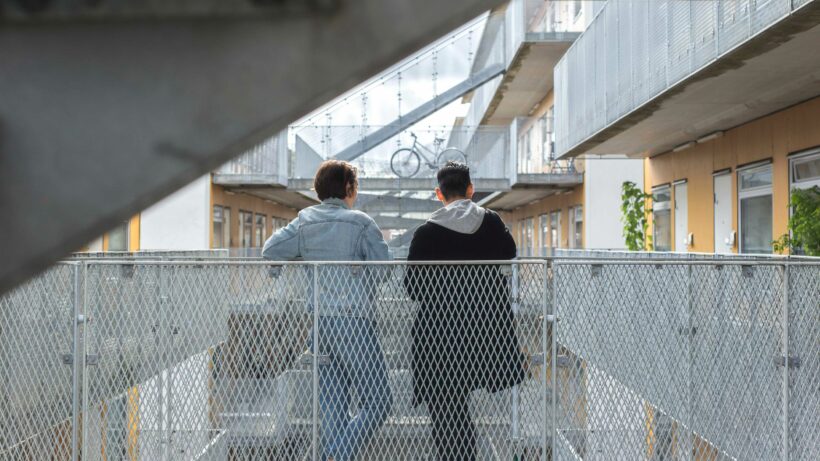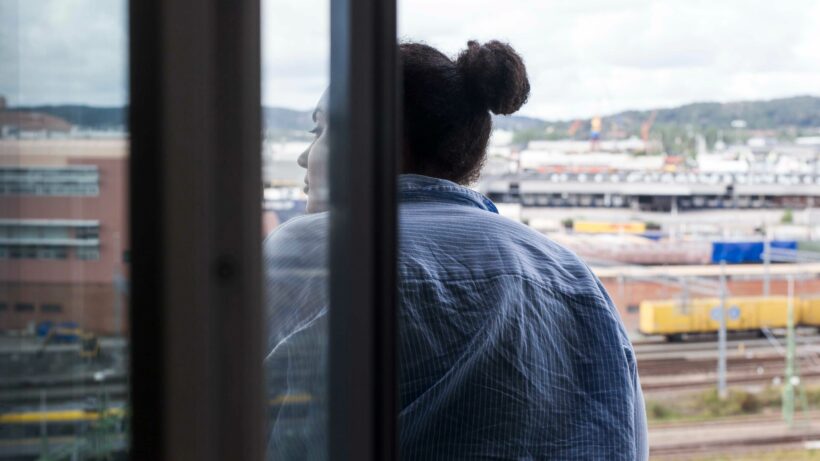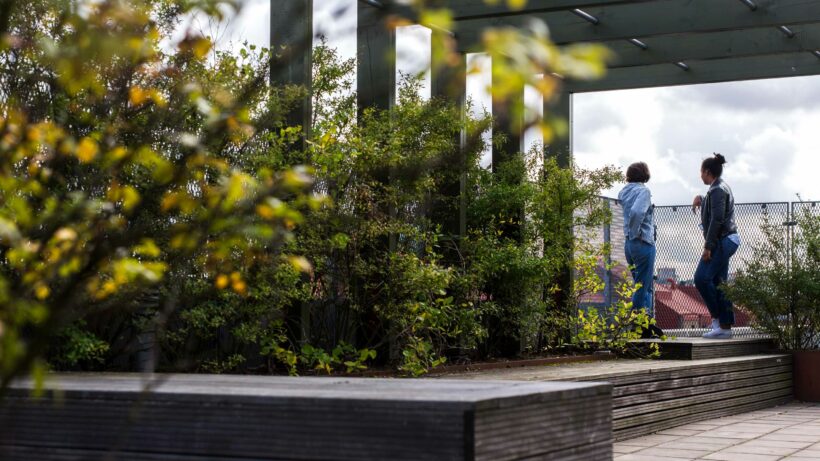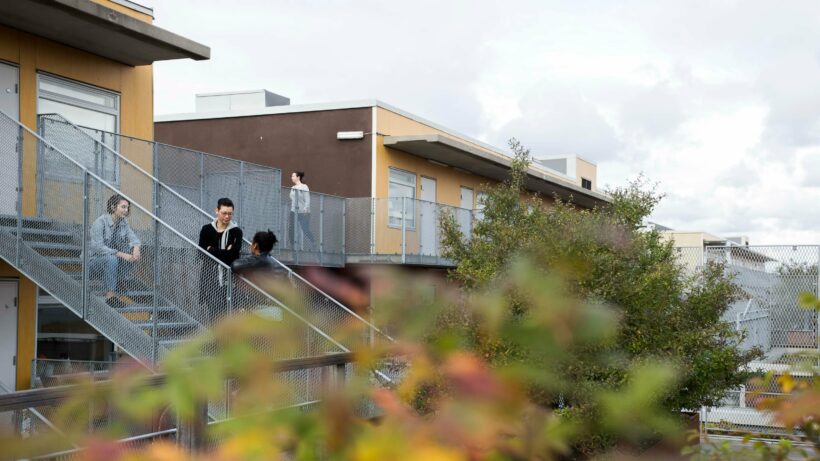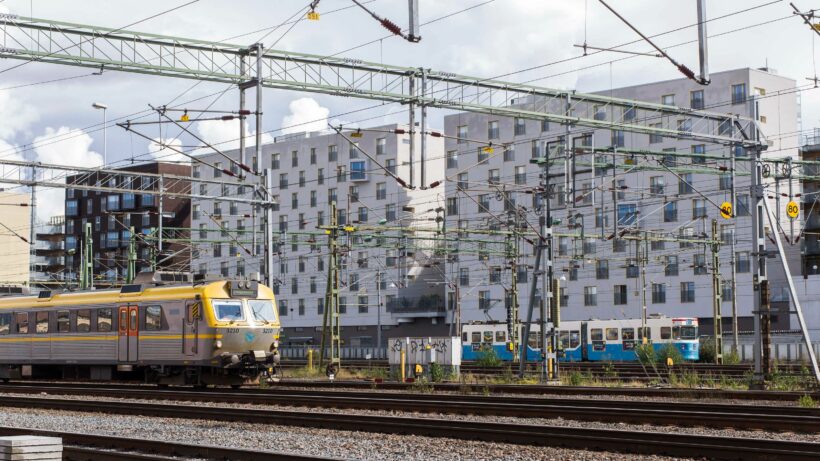Transformational design
Addressing the need for more single-occupancy rental housing in the city, the majority of the Friggagatan apartments consist of self-contained studios, supplemented by a smaller number of two and three room dwellings. The ground floor offers a range of restaurants, café, gym, grocery store, postal service, kiosks and a hair salon, completely transforming the atmosphere of Friggagatan and its former associations with illegal gambling dens and seedy adult clubs.
