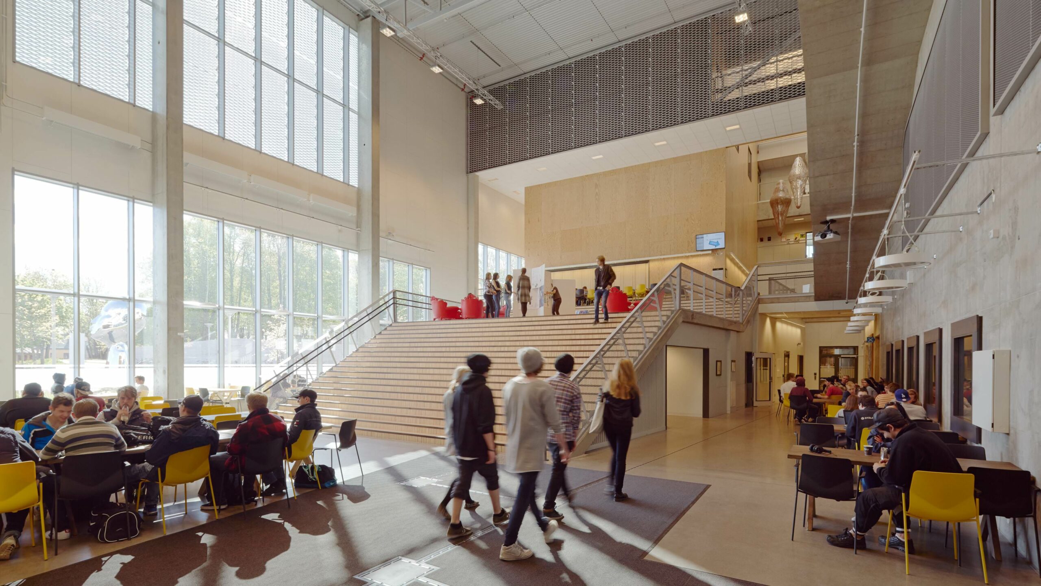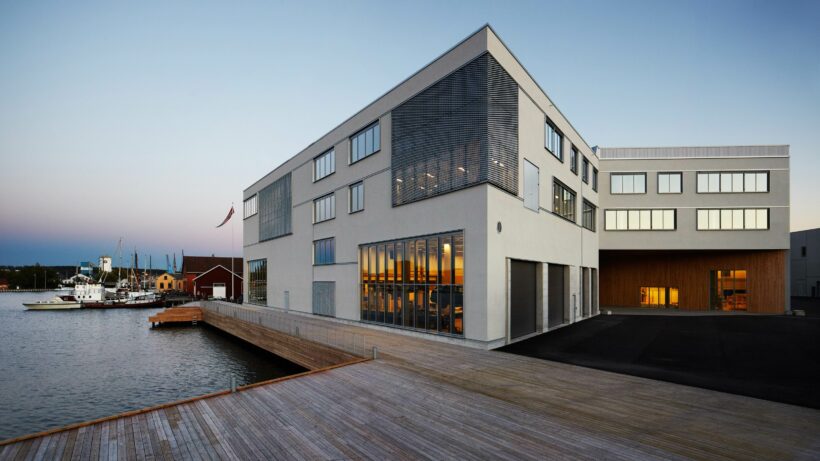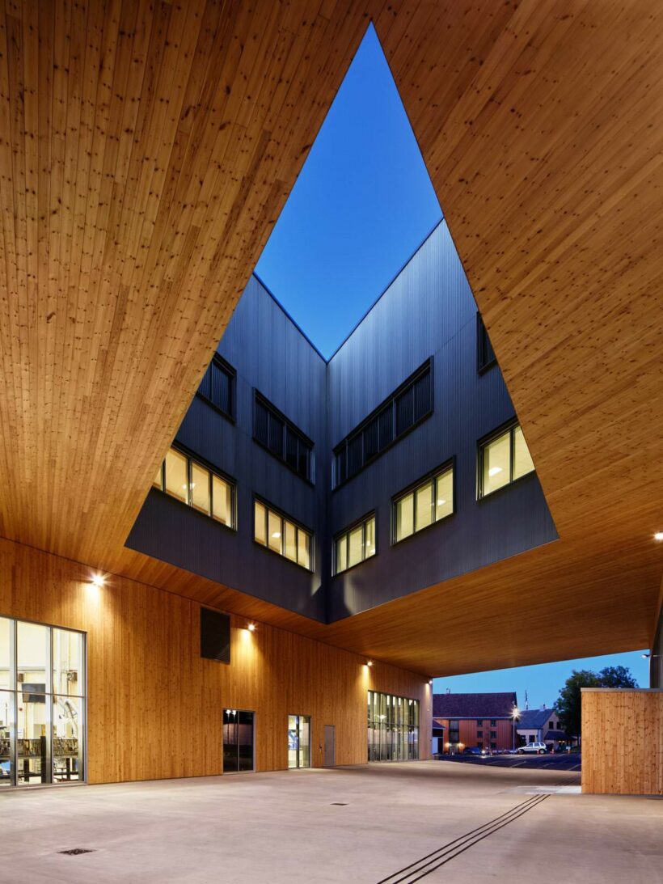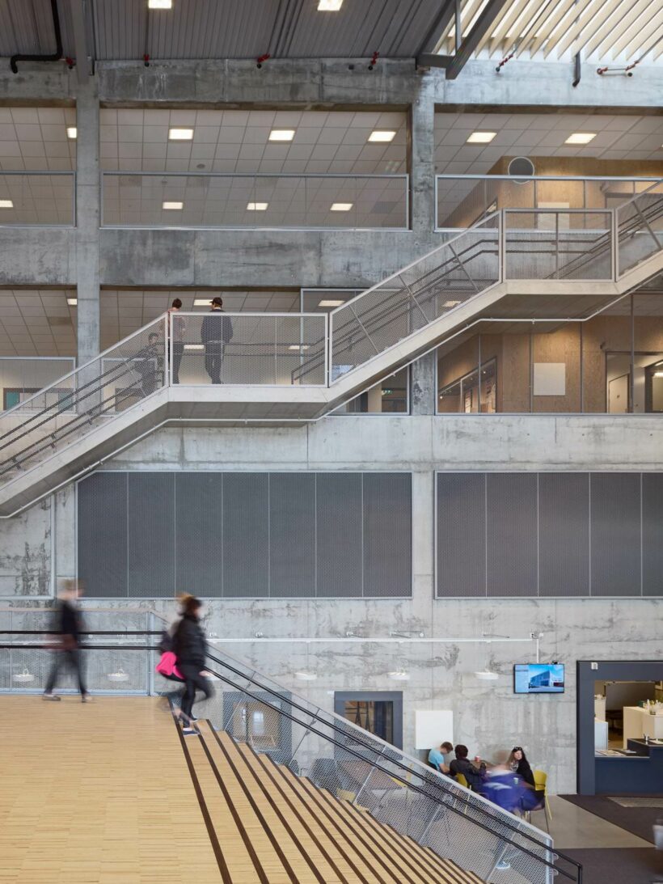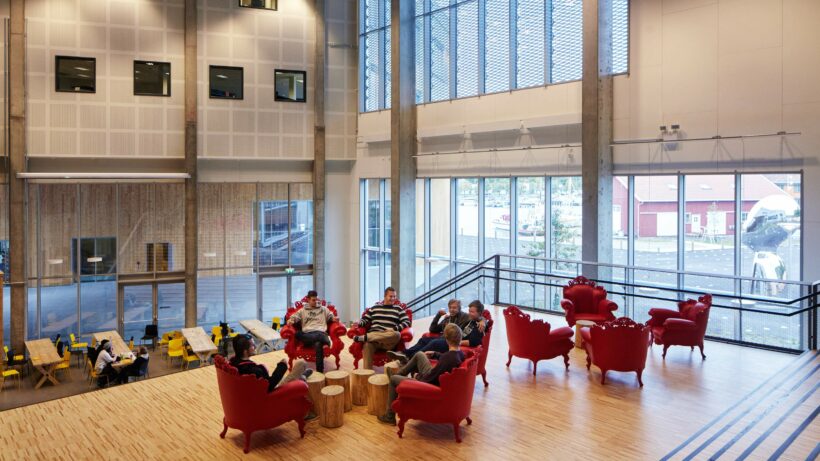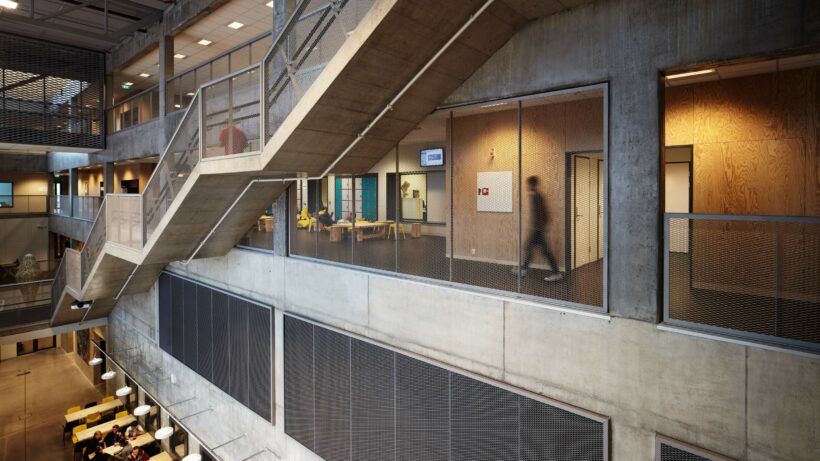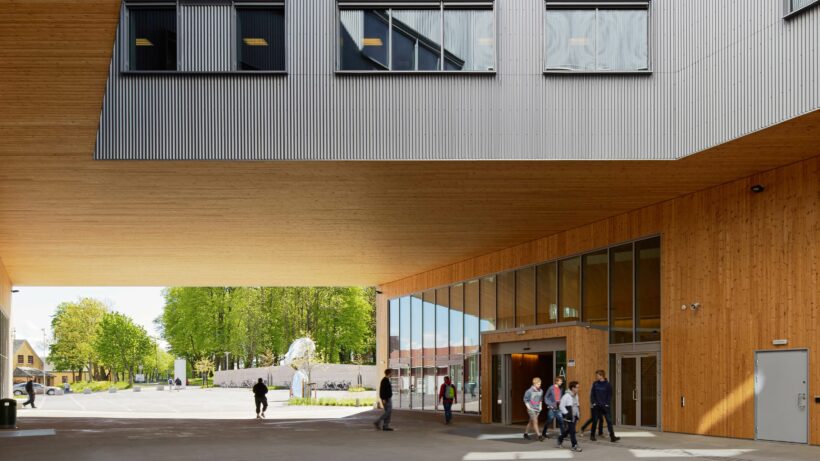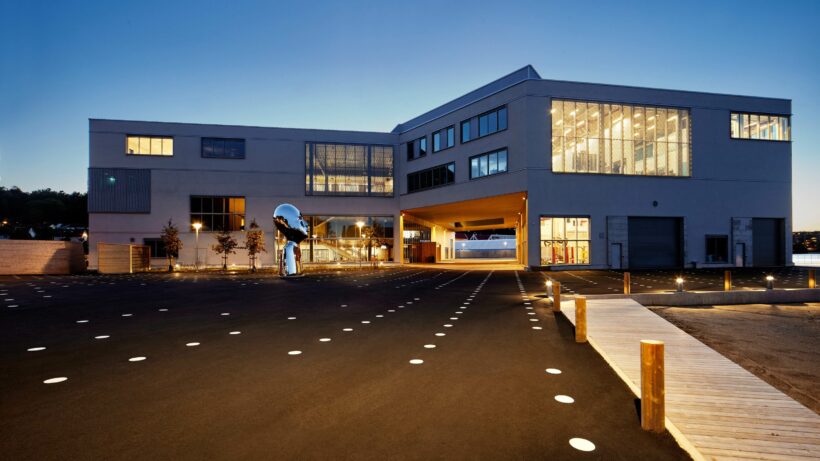Transformative architecture
Faerder Technical College is located on the quayside between Tønsberg town centre and its main port on the Southeast Oslo bay. The campus signalled the start of the quayside regeneration, but it was also a place to revive the practical trades and skills that the area was once widely known for, such as carpentry, welding and mechanical engineering. Students at Faerder Technical College are reported to have the highest levels of wellbeing in Vestfold county. Before moving into the new college building, they had scored the lowest. This transformation has been rapid but not unprecedented; inspiring learning environments contribute to higher levels of student fulfilment on emotional, physical and academic levels.
