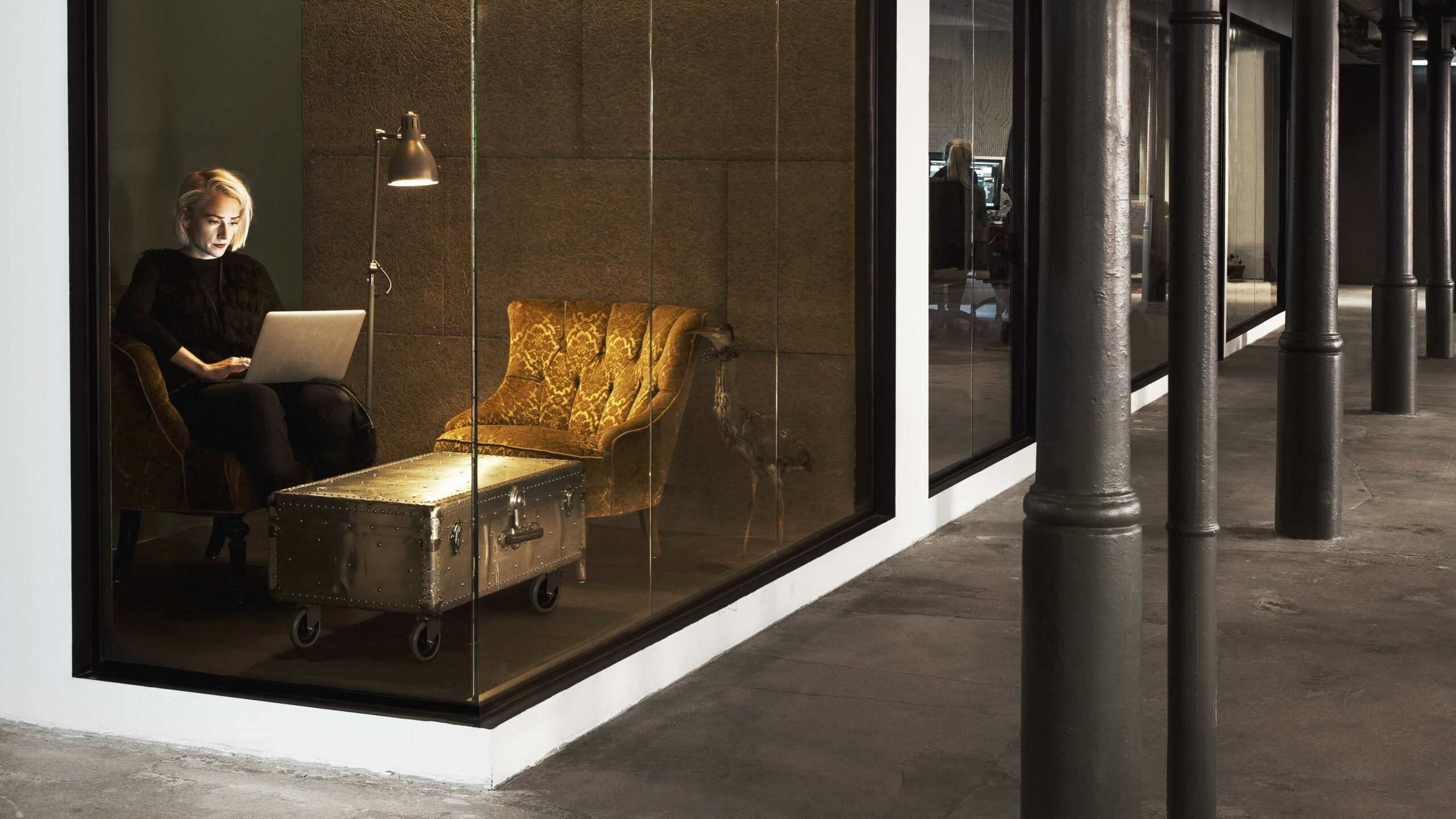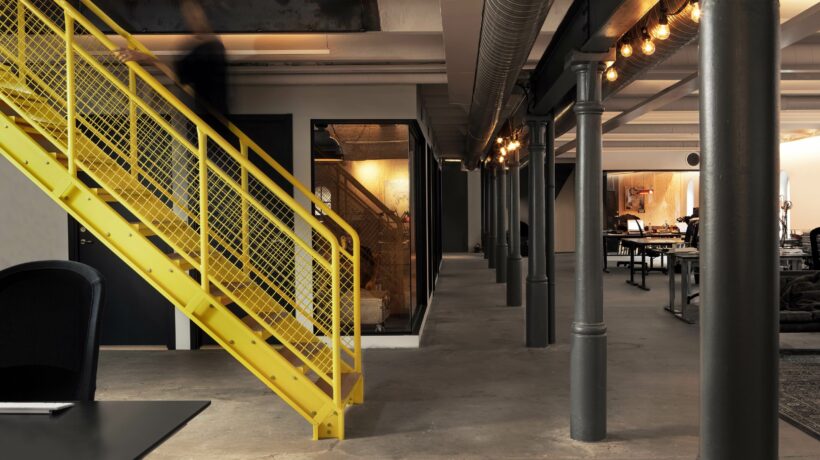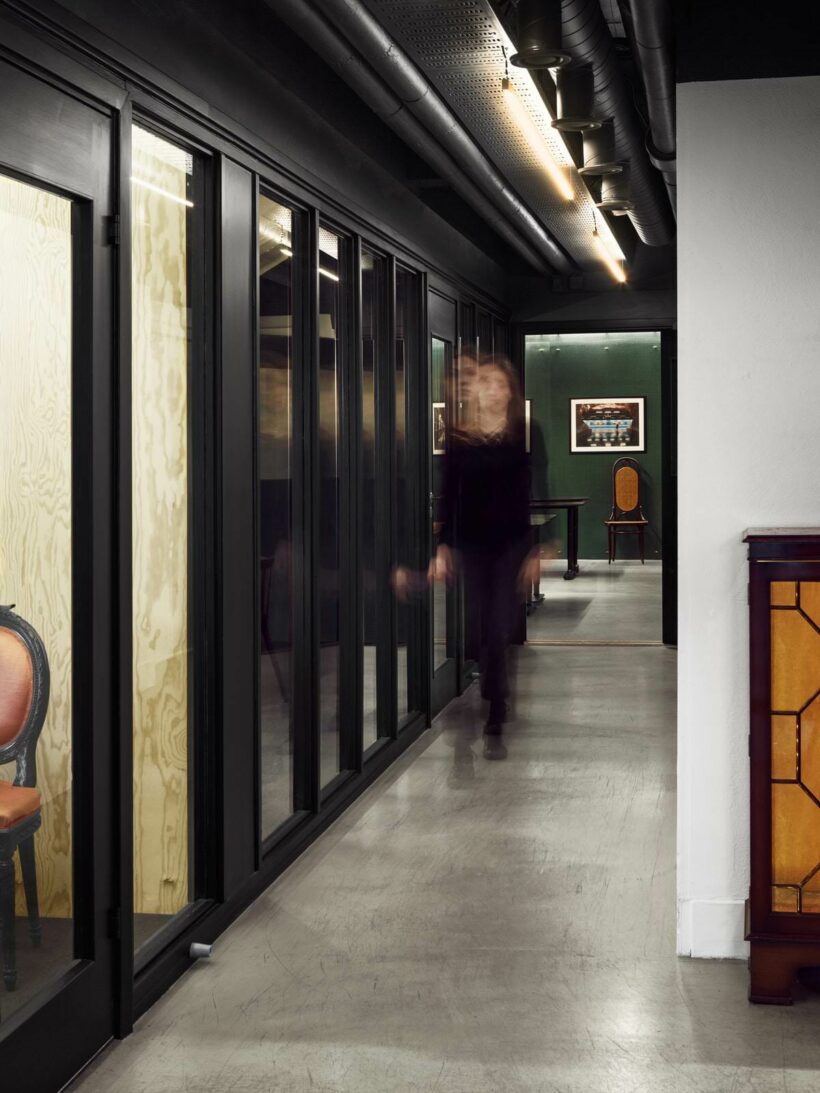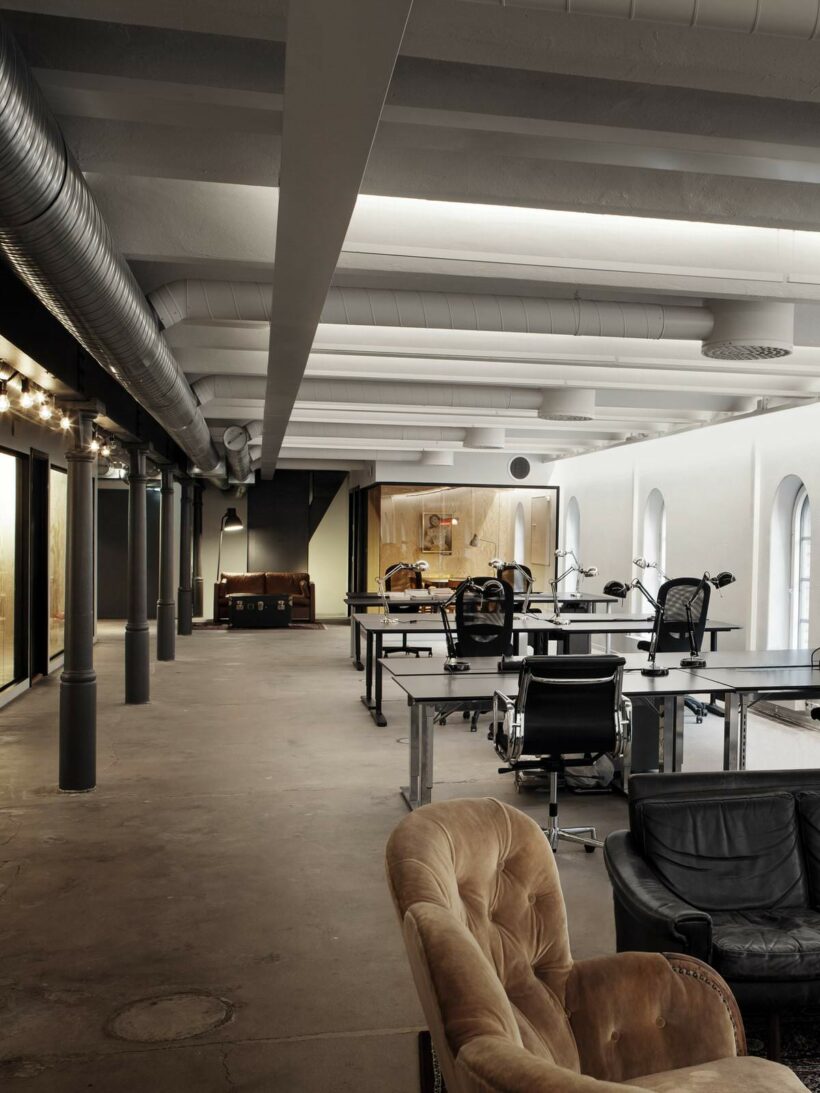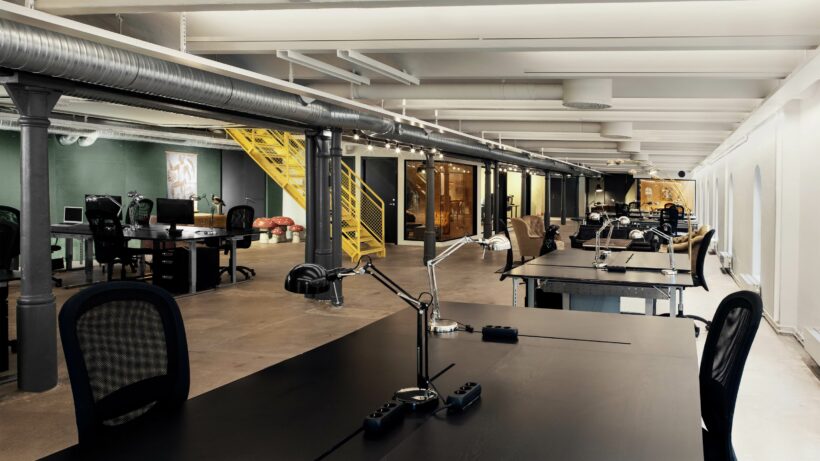The authenticity of space
Through enhancing the authenticity of raw space with re-use as a central theme, a new yet familiar home was established. An expansive opening in the floor slab provided a visual link between the two levels, while the industrial stairs work as the physical link. The under ceiling was removed to reveal the building’s mechanical systems, reinforcing the industrial nature of the old brewery building.
