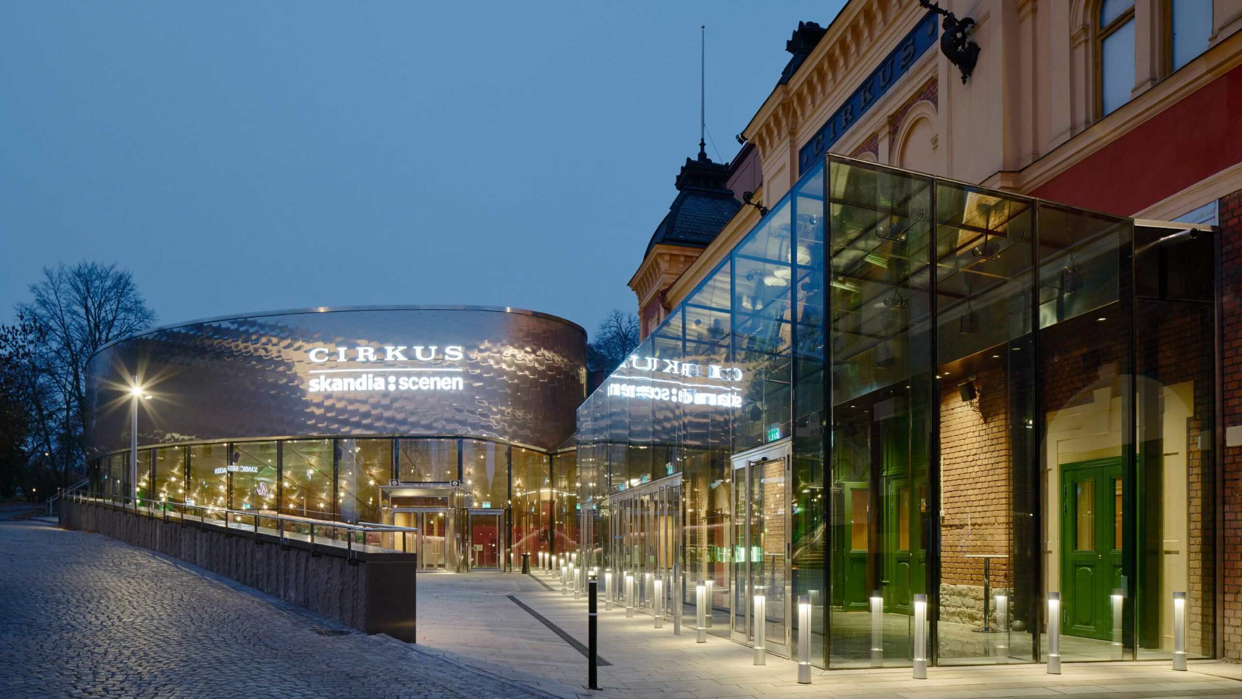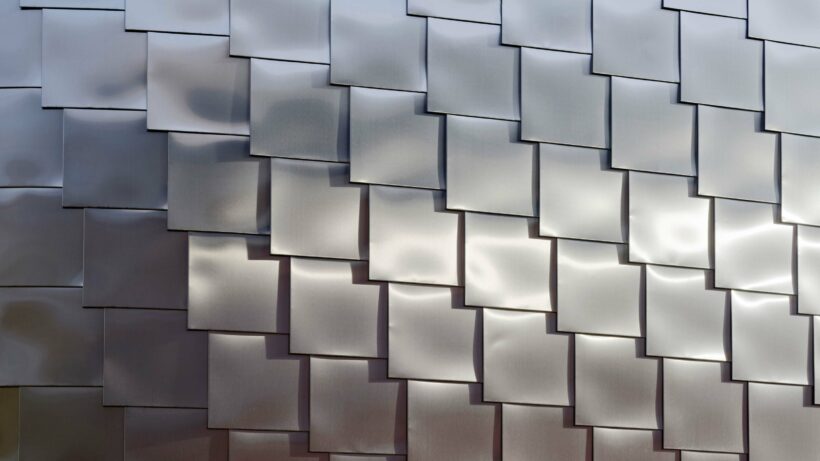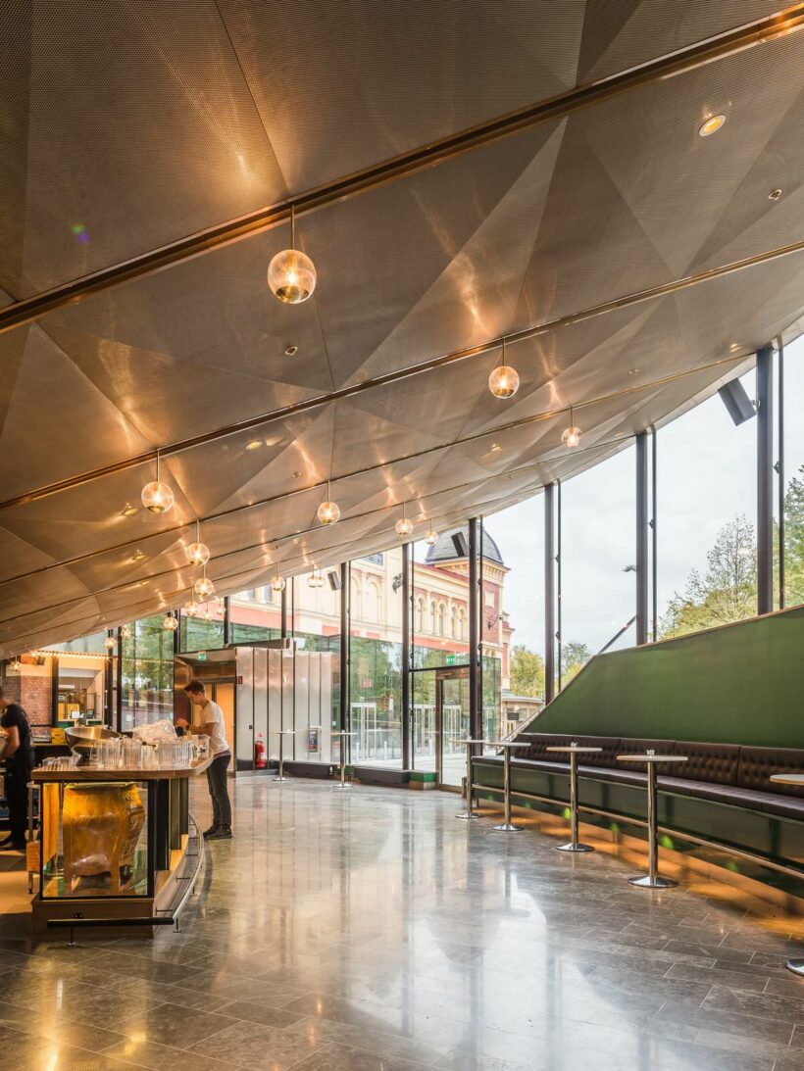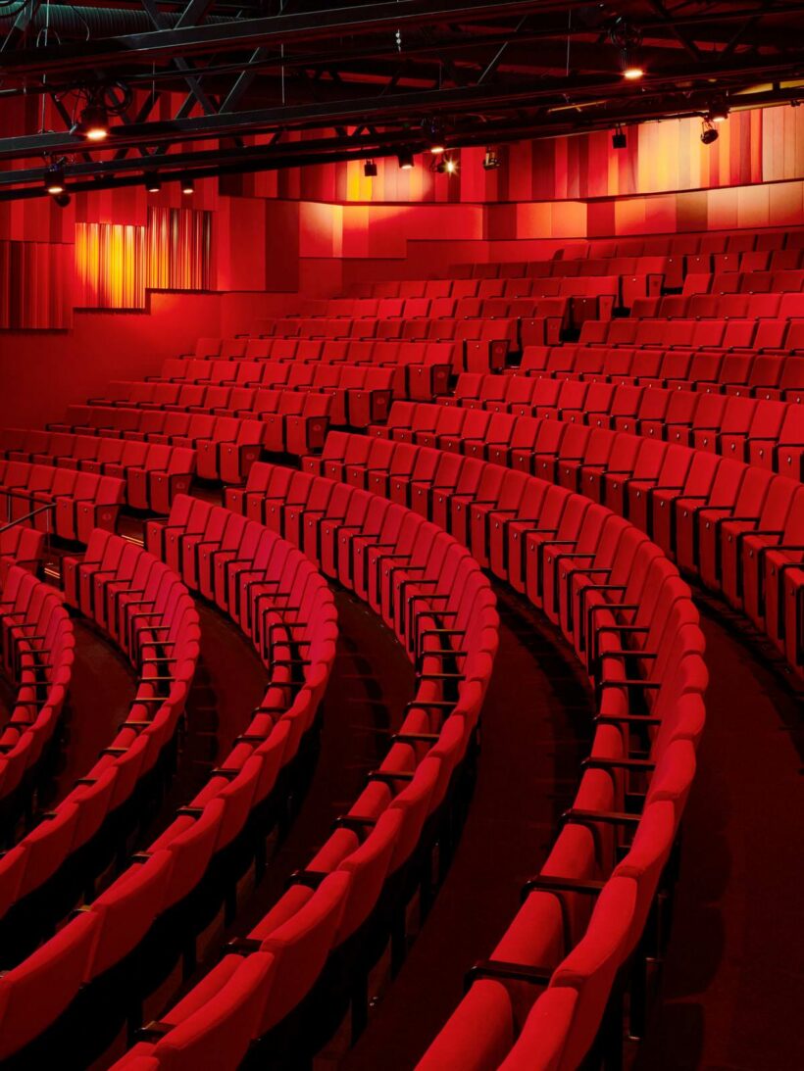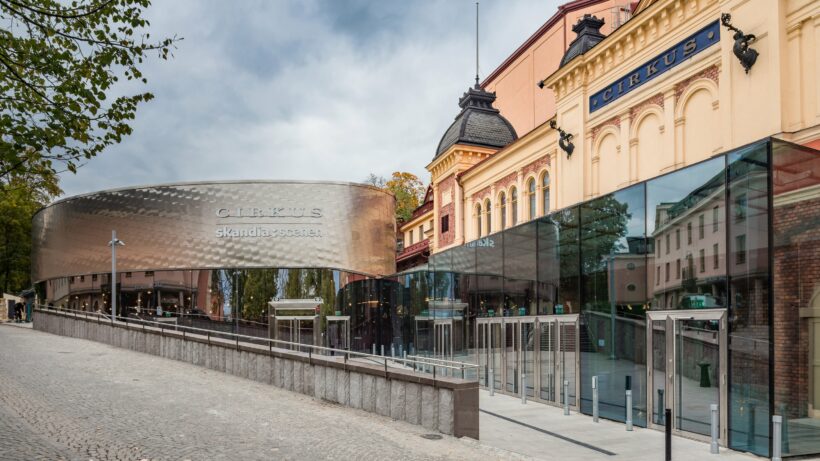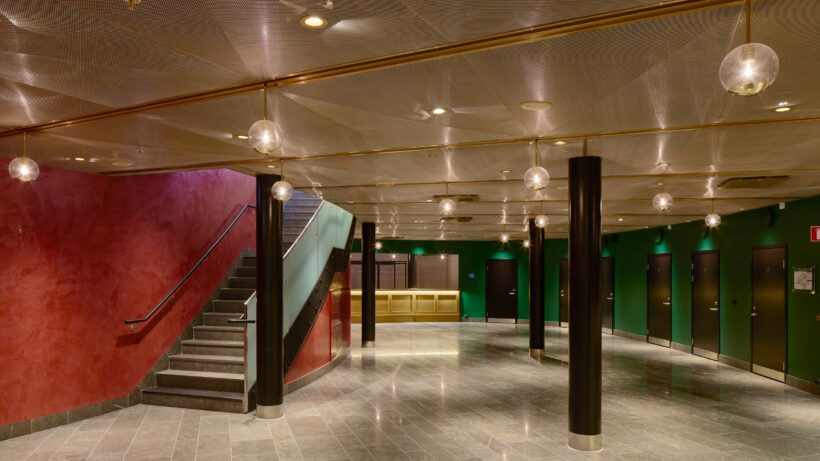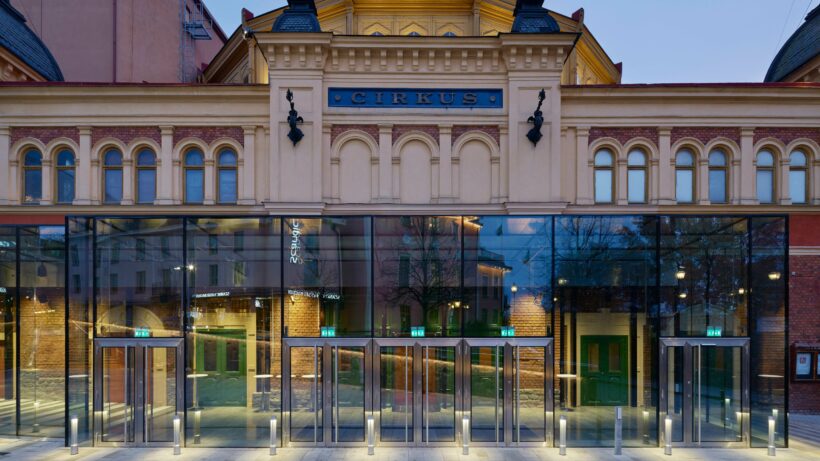Ushering in a new era
When it opened in 1892, the theatre was home to the great Swedish circus companies of the day. As audience tastes and theatre production methods changed, Cirkus was rebuilt several times to modernise facilities and provide the best possible visitor experience; Scandiascenen was the latest of these additions.
Space on site was limited. In response, a large portion of Skandiascenen was carved into rock and placed below ground. A new foyer space was split over two levels, linking Skandiascenen to the older Cirkus theatre and increasing the reception capacity for visitors when shows are programmed in both halls. The difference in level between the Hazeliusbacken hillside and the new exterior ground floor creates an entrance plaza that gives visitors a sense of arrival, and can also be used for summertime al fresco dining.
