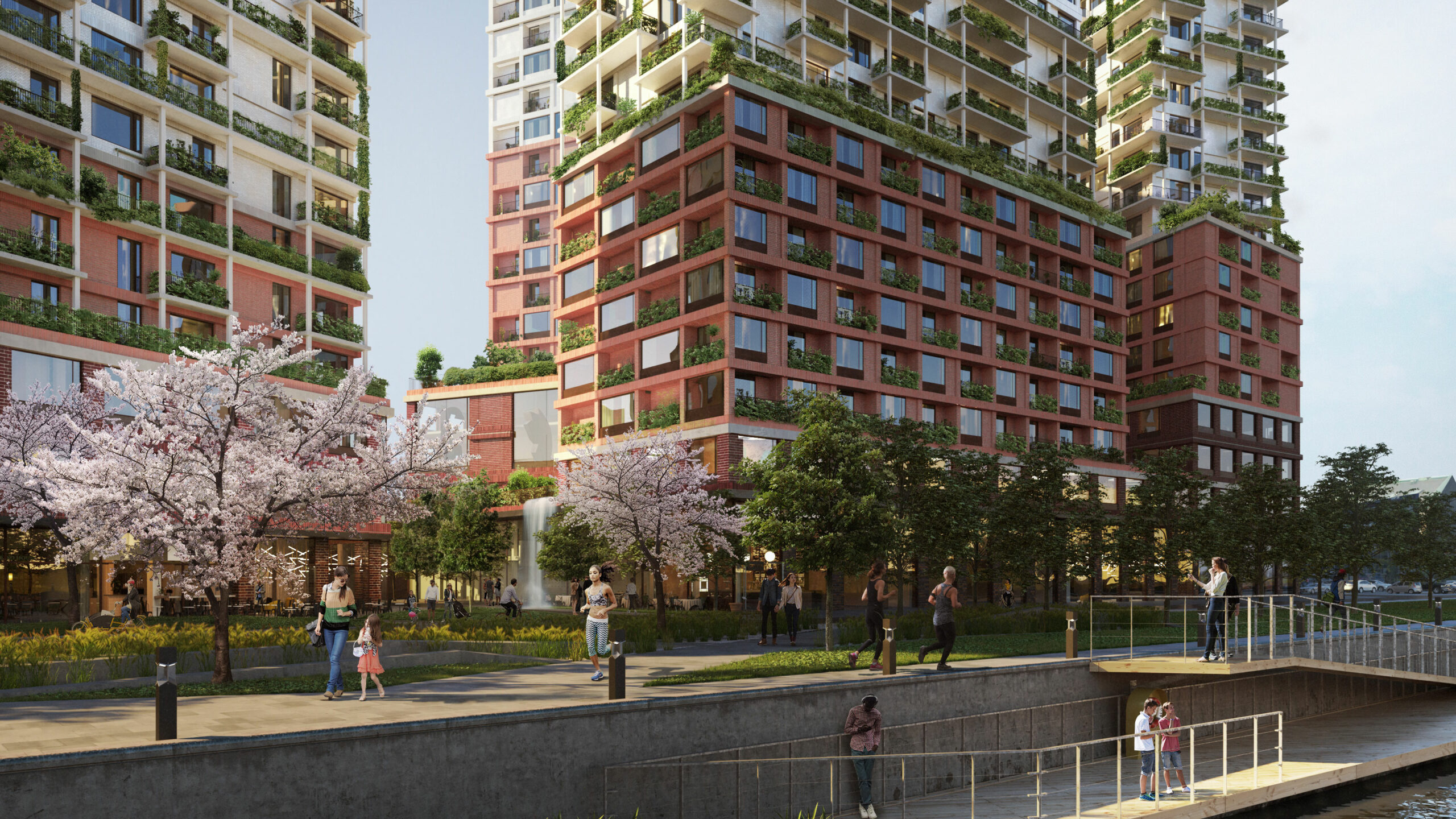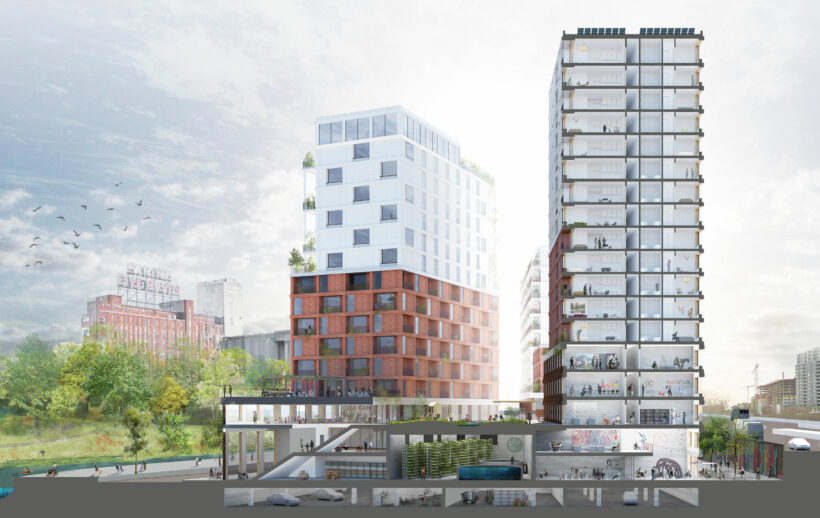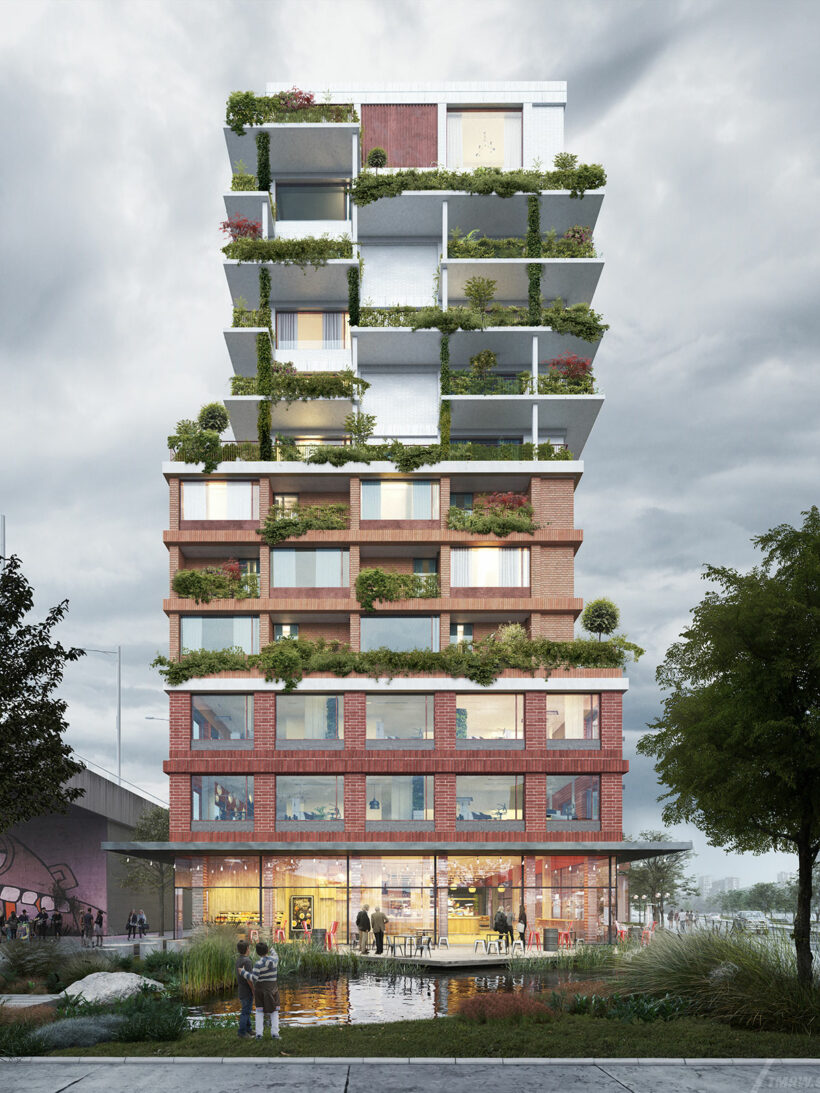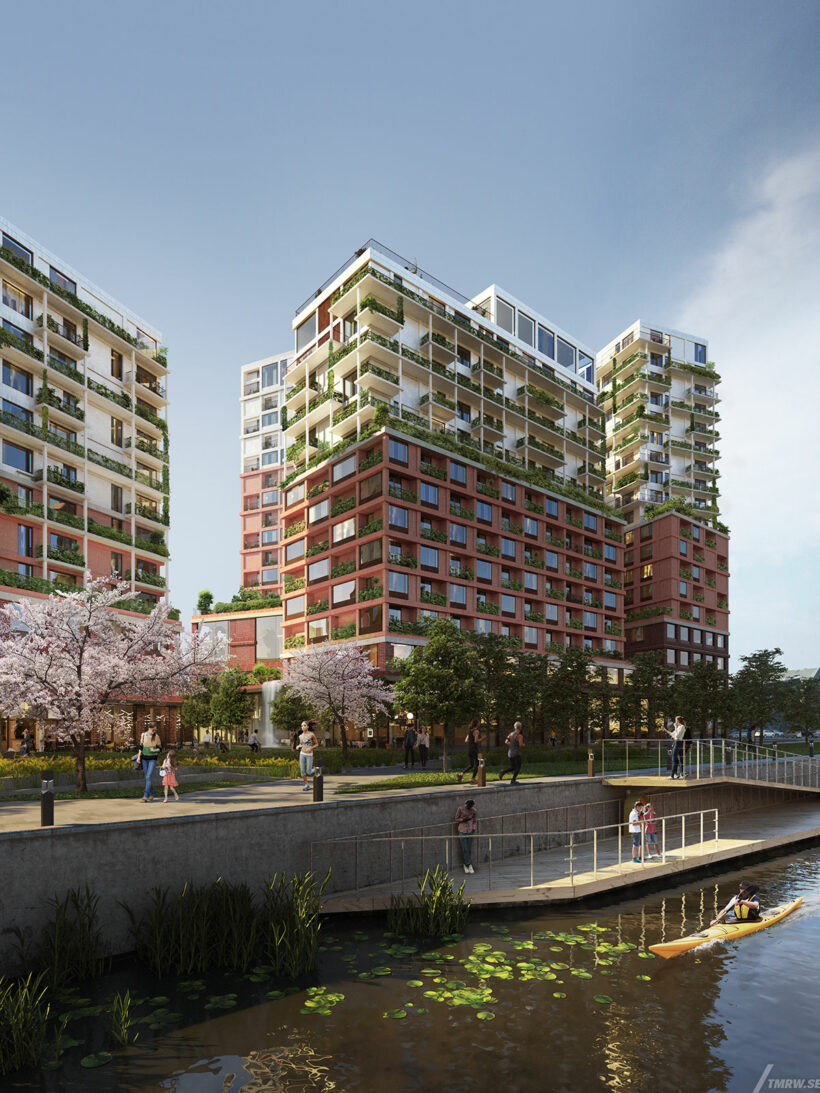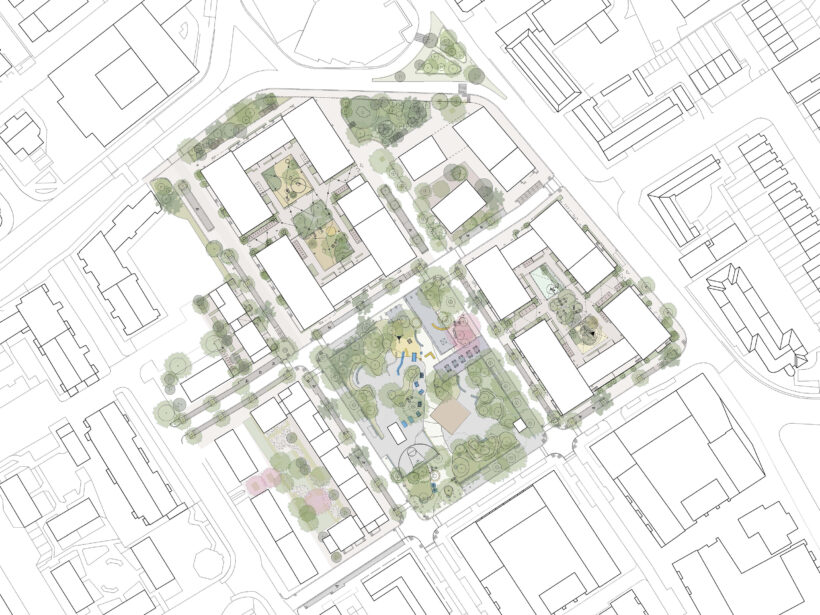Towards carbon neutrality
Built in timber and with brick facades, the five compact towers reference the district’s historical industrial identity. Important aspects of the proposal include strategies for permaculture – which draws on organic patterns and resilient features from natural ecosystems – and aquaponic, i.e. plant production systems involving the suspension of plant roots in nutrient-rich, oxygenated water. In other words, local vegetables and fish, both of them easily made available to local commerce and dinner tables.
Designed according to the principle and logic of resilient circular economy, solutions within mobility, water and waste were designed as valuable assets to the proposal.
The project’s calculations indicated that it would consume 53 percent less energy than traditional real estate developments and produce only 7,4 tons of carbon per year. This would be achieved through the purchase of renewable energy certificates to achieve carbon neutrality. The development would upcycle 80 percent of the waste produced on site – a 93 percent reduction compared to current practices.
Mobility services such as collective use of vehicles, bicycle infrastructure and access to public transport – as well as reduced numbers of parking spots – nudge residents towards everyday habits which are both healthy and climate smart.
Creating value for, and with, citizens
So as to ensure relevance of the proposed solutions and create a spirit of meaningful co-creation, a process of identifying needs and wishes by the locals were planned, as are artistic programmes to design the fixtures in public realm. Different information sessions were in the books, with a focus on local ecosystems. The goal is to incite curiosity and strengthen skills and knowledge about self-sufficient food production among the local community.
