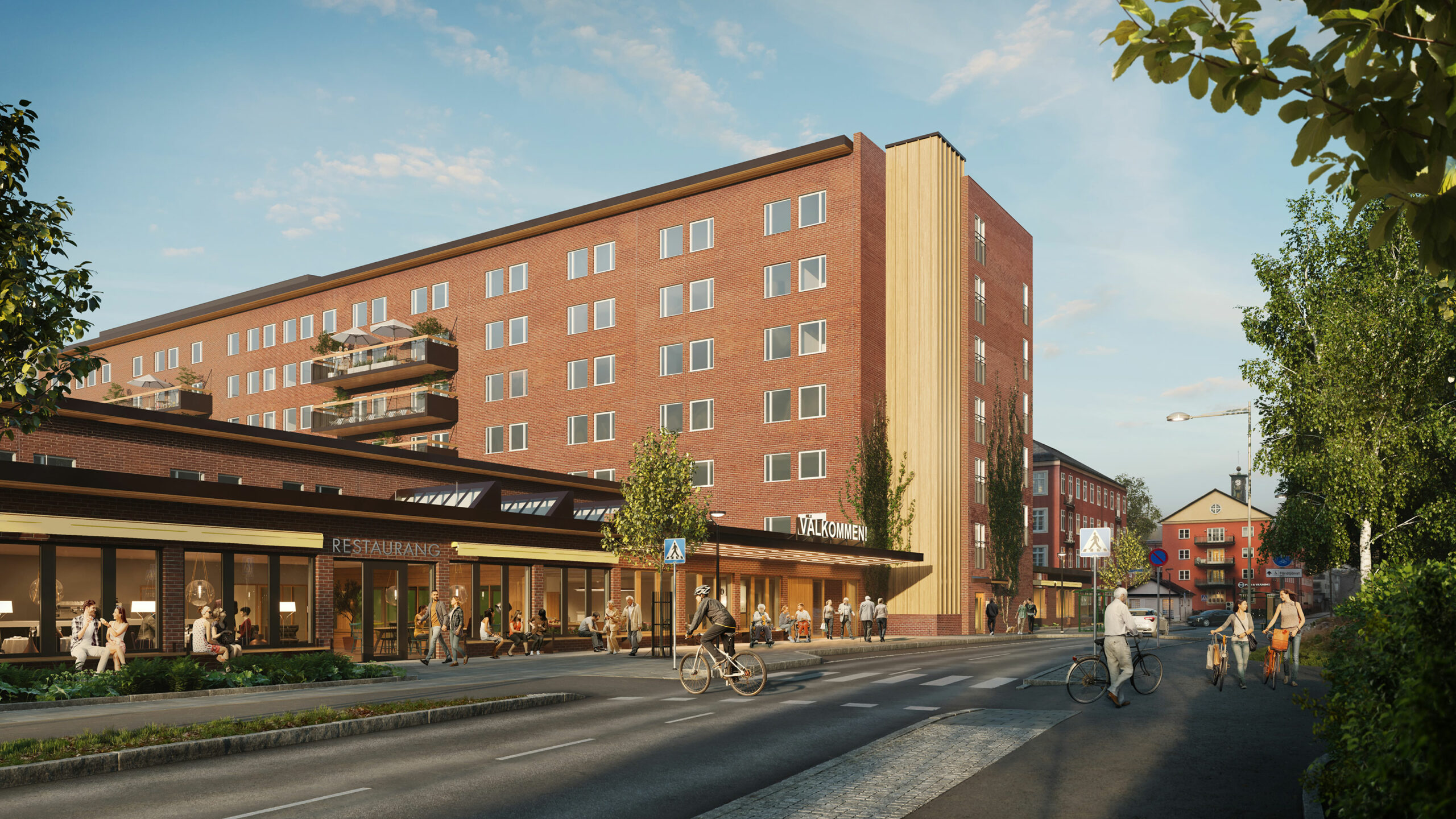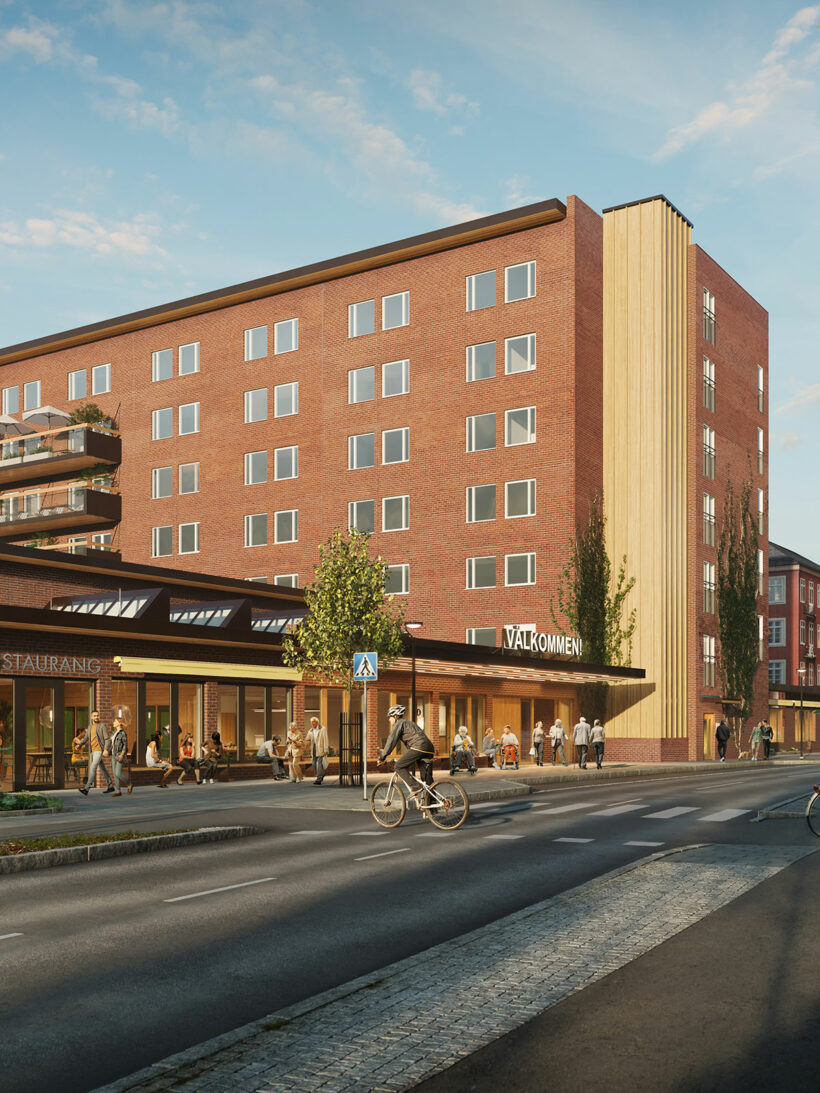The building that is Bromma Hospital of today was built in the 70s and was part of Beckomberga Mental Hospital. Over the years, many homes have been built in the area whose character has changed, while the hospital building has remained the same and thus experienced as increasingly isolated in relation to the immediate area. An important task was therefore to, more clearly anchor the building in Bromma and contribute to the identity of the local area.
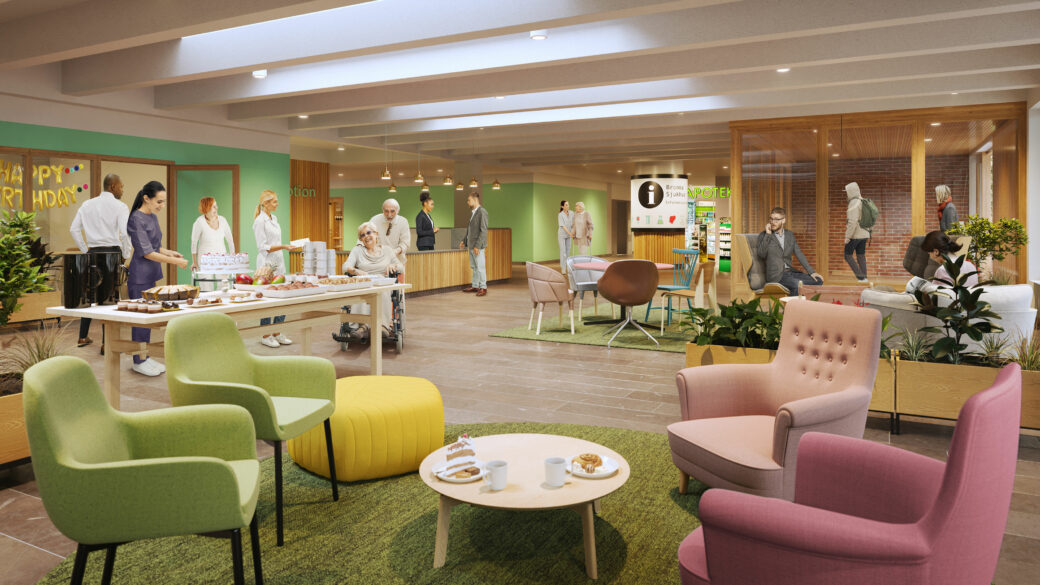
A design that takes care of and improves the existing
What does it really mean to “revitalize” a building? Based on this issue, the starting point has always been to work with the existing qualities and identify opportunities for improvement.
The additions that have been made, all with elements of light wood, are all distinctive and contribute to a house in harmony with the local environment. New bright entrances and lowered window sills increase the interaction between the indoor environment and life outside, even for those who are in a wheelchair, for example. The new large balconies and three new roof terraces with plans create valuable outdoor environments for the new care and nursing home.
On the outside, sheet metal details are refurbished and the old gray color is replaced with a warm reddish-brown color that interacts better with the brick and gives a facelift.
A bench is being built along the entire south-facing entrance side and new entrances and shop windows for the premises at street level further contribute to the feeling of a building that goes from being a hospital to being a house with room for so much more.
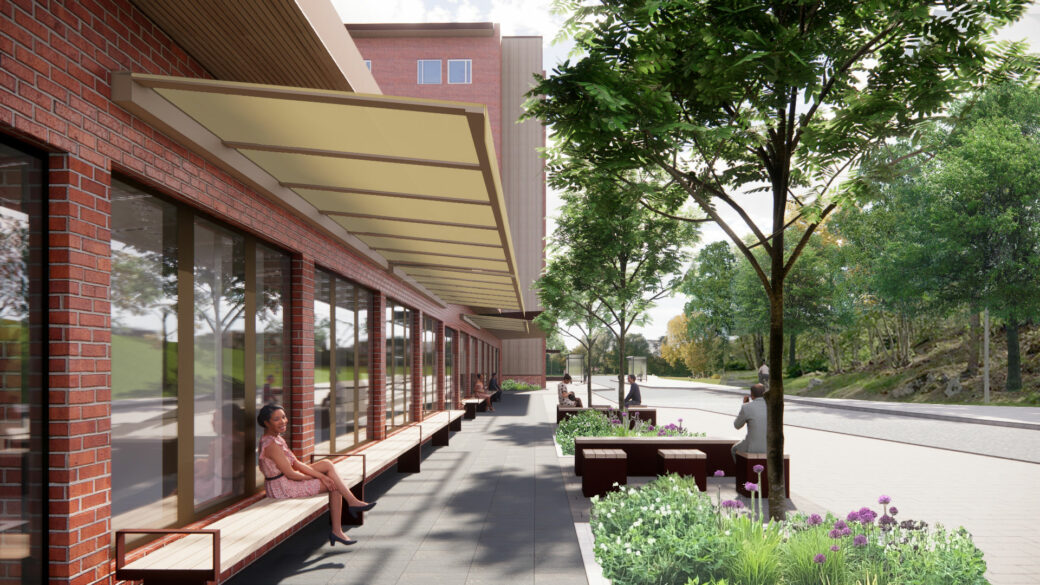
For the interior design, spring became the overarching theme as a symbol of vitality and renewal. The indoor environments are characterized by a high degree of materiality, well-thought-out lighting and generous daylight. Bright colors and wood elements create a welcoming, lively and inclusive atmosphere. The premises are designed and furnished with the needs of all people in mind, regardless of generation and disability. To create as high a degree of orientability as possible, we have worked in close collaboration with Begripsam, which provides focus groups consisting of people with neuropsychiatric functional variations.
The entrance hall is being revitalized with new intuitive signage, a redesigned reception and a divisible, larger meeting room adjacent to the public parts, to create an open atmosphere. There is also an entrance to the restaurant, in addition to the one on the street. In the corridors, the common areas are furnished in a welcoming way that facilitates meetings between care recipients and visitors. By creating more environments than the clinical ones, a house is created that is experienced as a house, rather than a hospital.
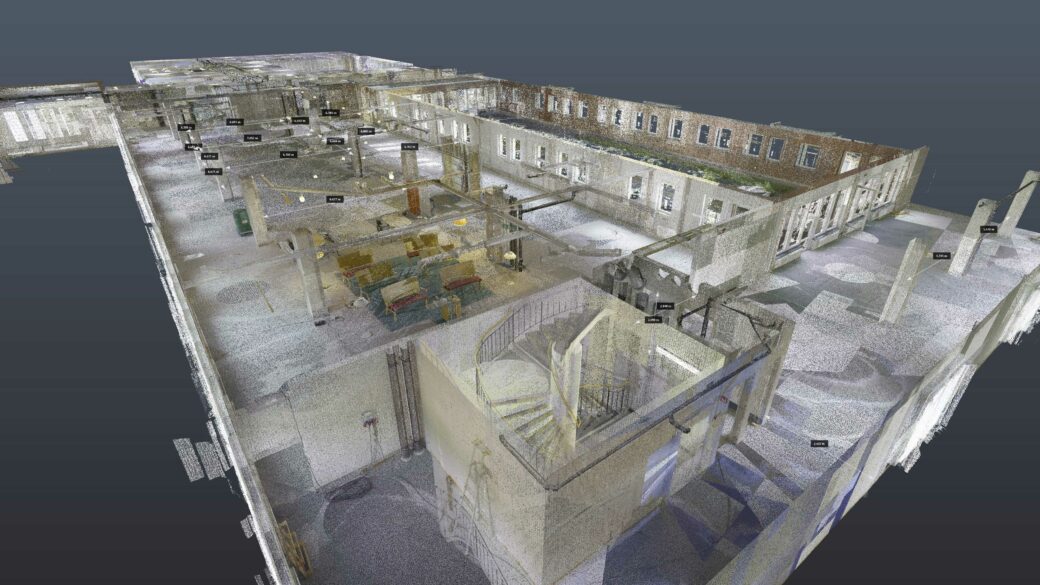
ReCapture and recycling create strong environments
In the basement is the new changing room. It replaces the previously scattered changing rooms, which then frees up more space for care. The department is formed with great care and becomes a clear place for meetings and rest for everyone who works in the house. With the help of recycling, it gets a completely unique character. Through our service ReCapture, which connects a 3D scan of the building with the BIM model, we were able to identify at an early stage which qualities and materials could be retained or reused in a new location. The inventory of the building parts was then made in close collaboration with Kjellgren Kaminsky architects and the decisions about which parts would be the subject were made together with Vectura and Skanska, which is the contractor. The new changing department uses building components from the old care departments on the upper floors. Bricks, doors, washbasins and toilet seats are recycled here. The suspended ceiling is made of old solid wooden doors and 600 old metal cabinets will be renovated and become new changing cabinets for the staff.
A project with high sustainability ambitions
Bromma Hospital will be certified according to LEED Gold. To inspire more people to dare to invest in similar projects and to create new knowledge, Vectura has included Bromma Hospital in a two-year research project in circular construction together with IVL Swedish Environmental Institute, where the case study focuses on planning and coordinating recycling and utilizing resources throughout the construction process, from planning and design to management.
“The physical environment has a big impact on our mood. Bromma Hospital is a fantastic example of how, with the help of transformation, recycling and a strong focus on sustainability, we can create the care environments of the future, which will be more than just clinical environments and which, thanks to the house’s history, will have their own character and annual rings. With relatively small funds, we have been able to adapt the building to modern requirements for function and form, ”says Linda Mattsson, lead architect.
