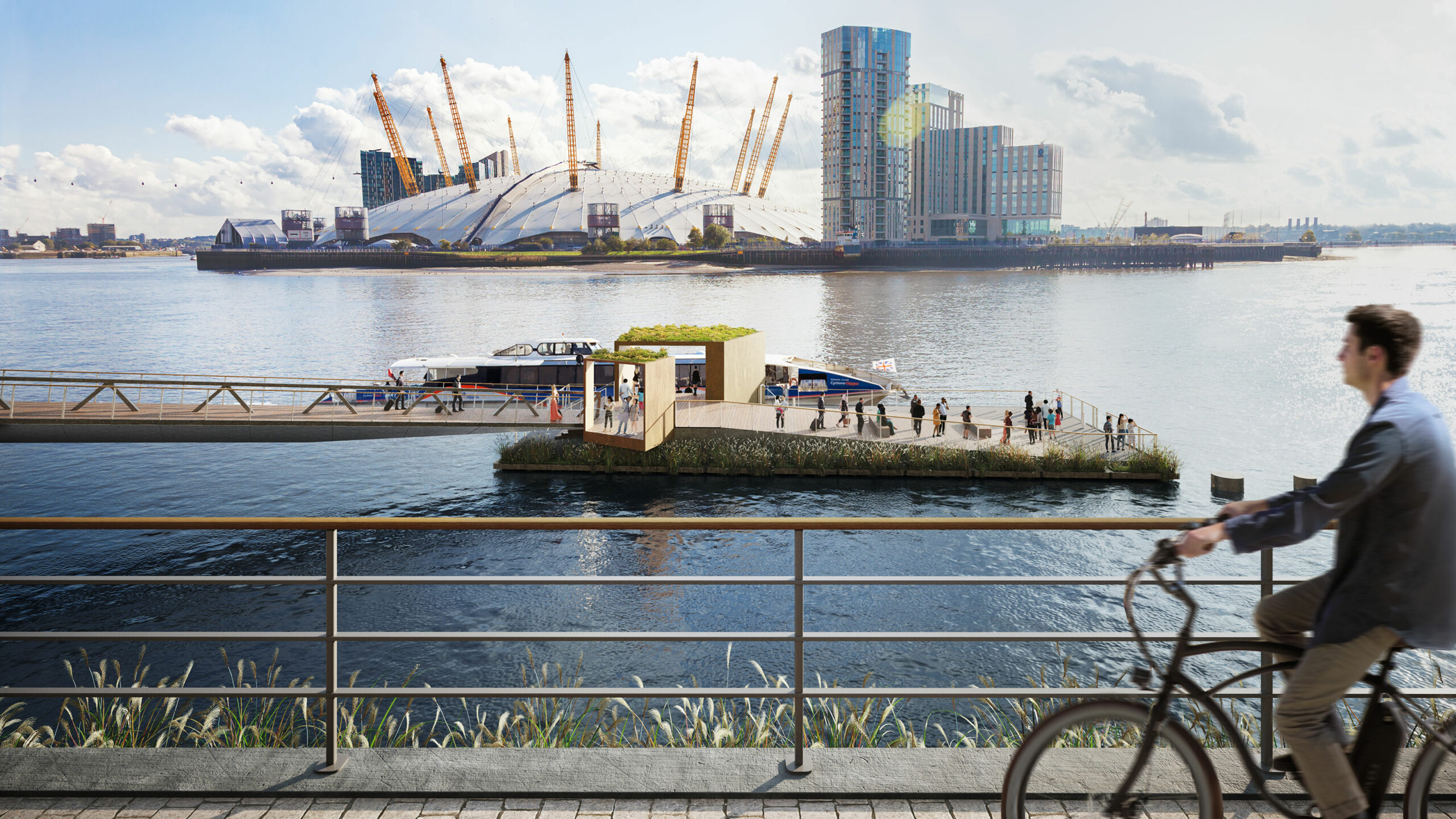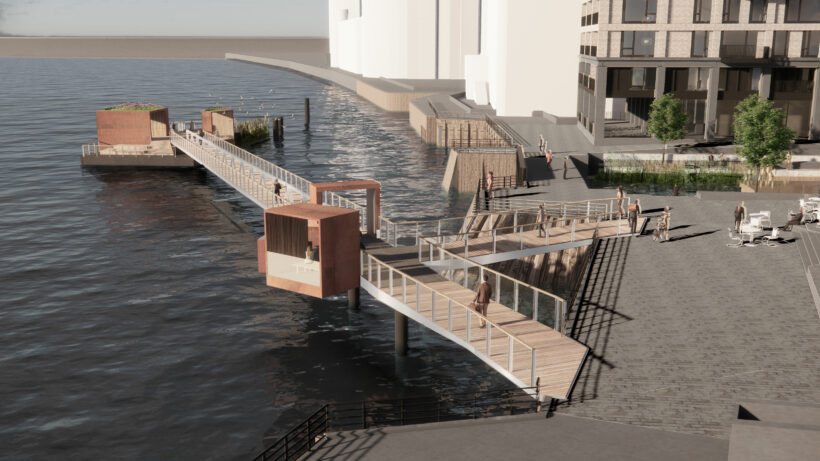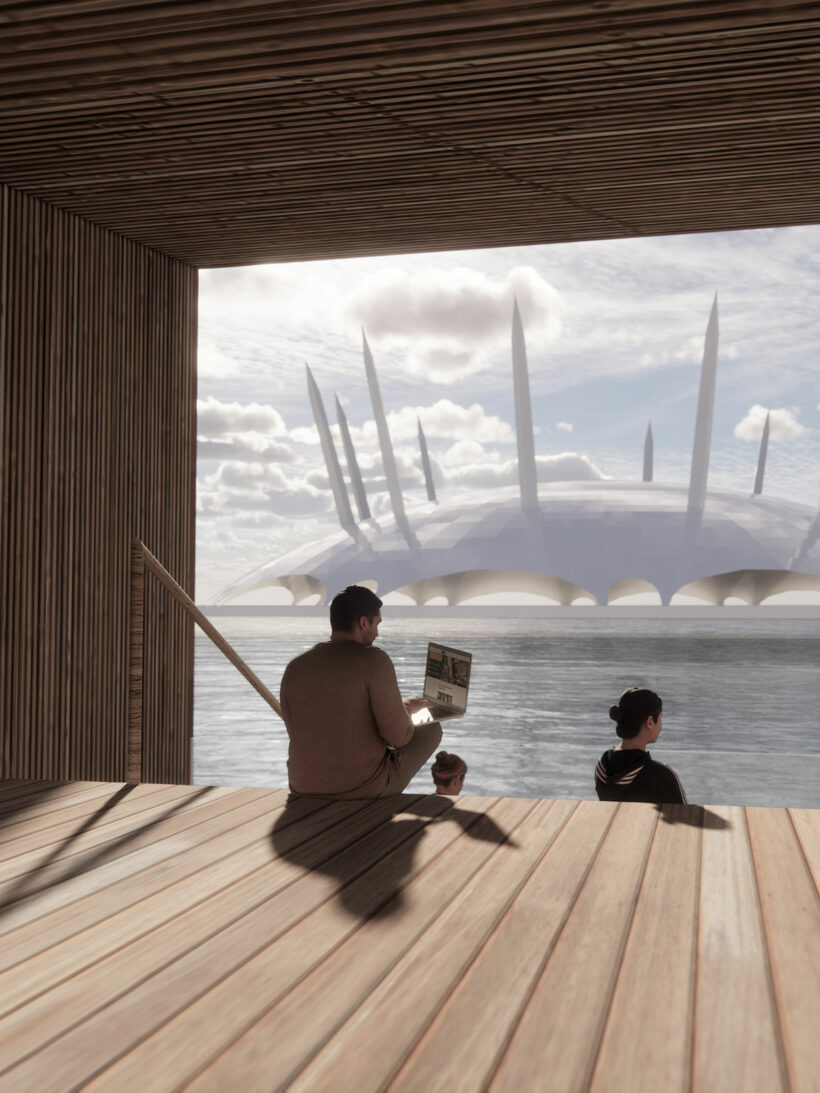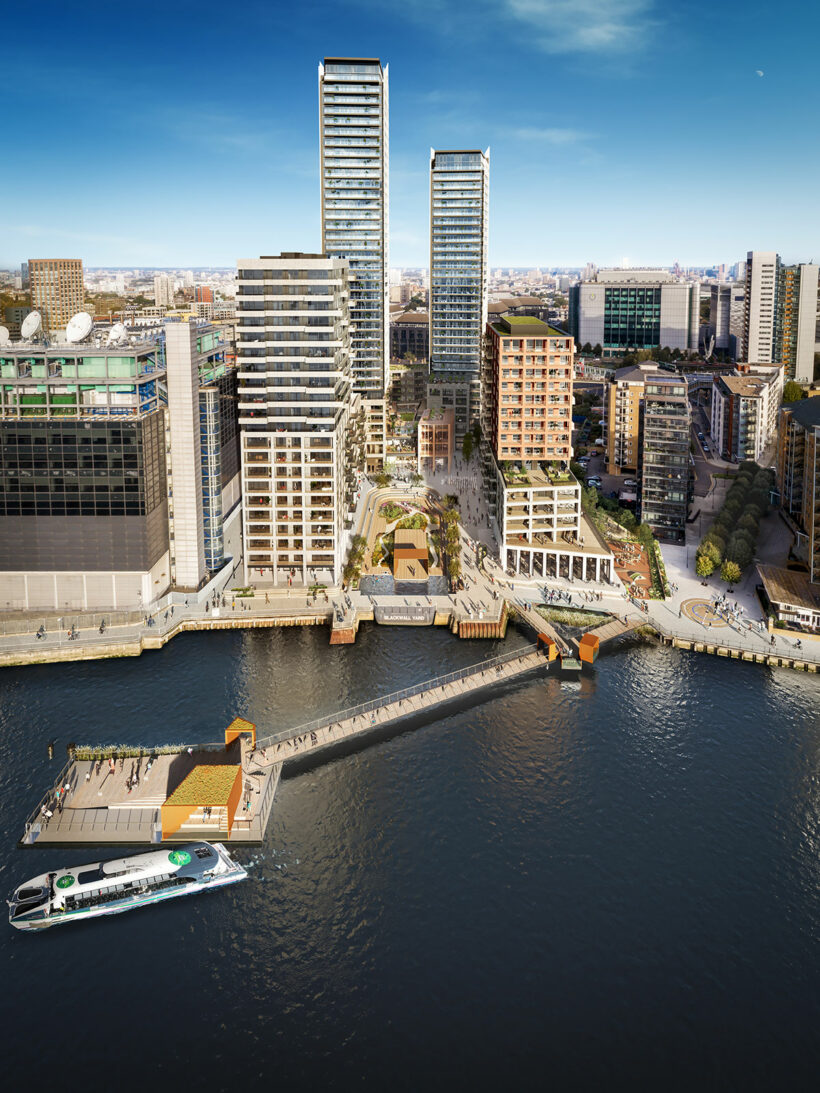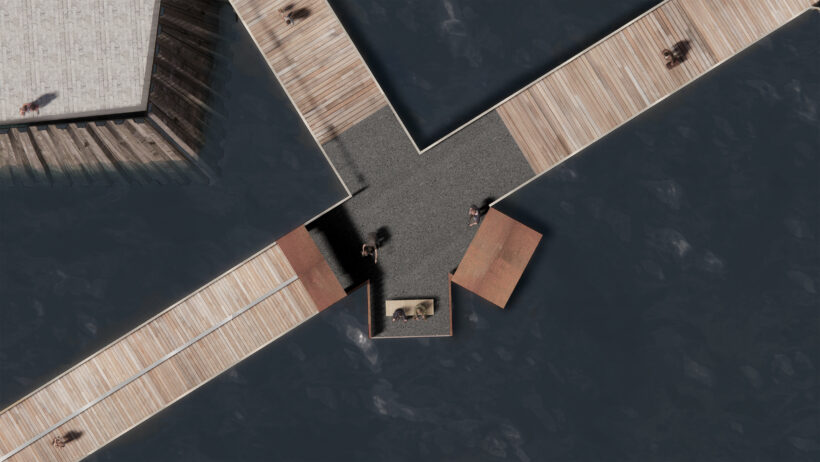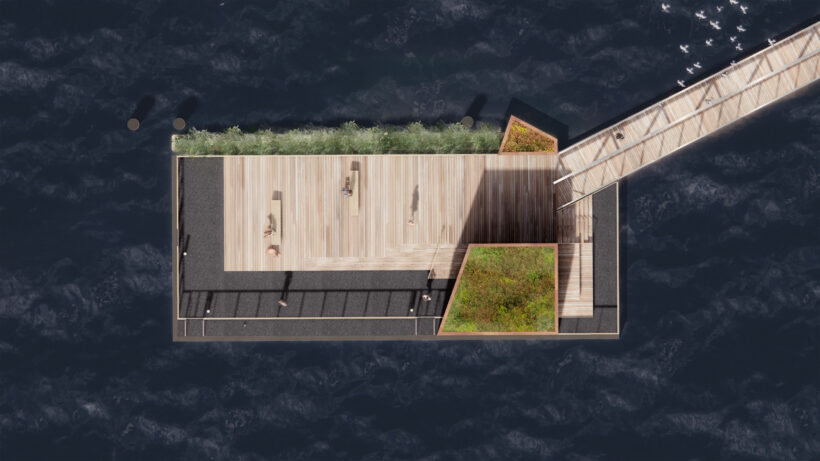The Thames Clipper runs daily on the River Thames, currently transporting around 10,000 passengers per day. The future ambition for the commercial riverboat service is the creation of a “river tube line” extending further east to Silvertown, Thamesmead and Barking, which would ease congestion on London’s transport systems and provide better quality, cheaper travel. The pier also provides the opportunity for a cross-river ferry at Blackwall Yard to bring commuters to The O2 Arena, adding much needed river crossings at significantly lower cost than bridges or tunnels.
Elegant functionality
The robust and elegant design strategy for the pier comprises three main components; the pontoon, the brow and the bankseat, which sits at the intersection of three bridges. Two shelters are located on the pontoon where the routes merge. The pontoon and shelters are conceived as a single architectural form, framing the views of the dock and The O2, and simple benches are placed along the ramp where users can sit and wait for the ferry in fine weather. The minimal and robust material palette emphasises the functionality of components: metal for the structural elements of the shelters and railings, and wood for the tactile surfaces of the pontoon, brow and benches.
