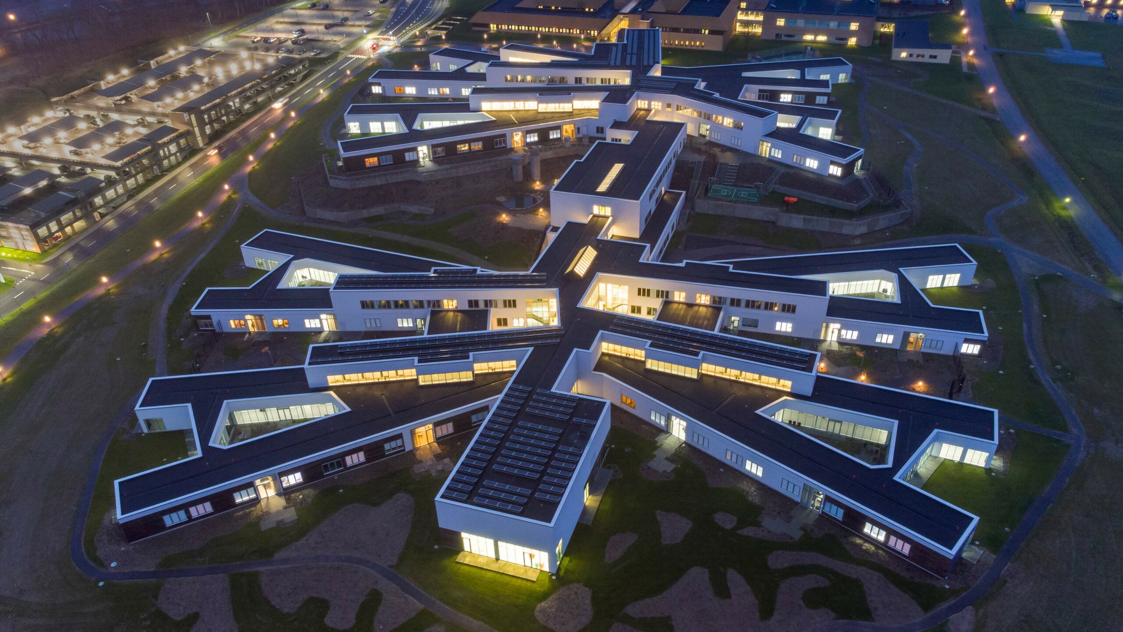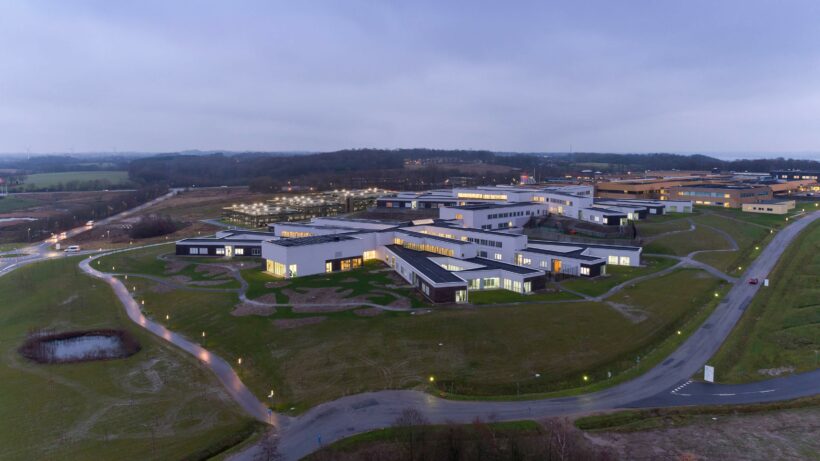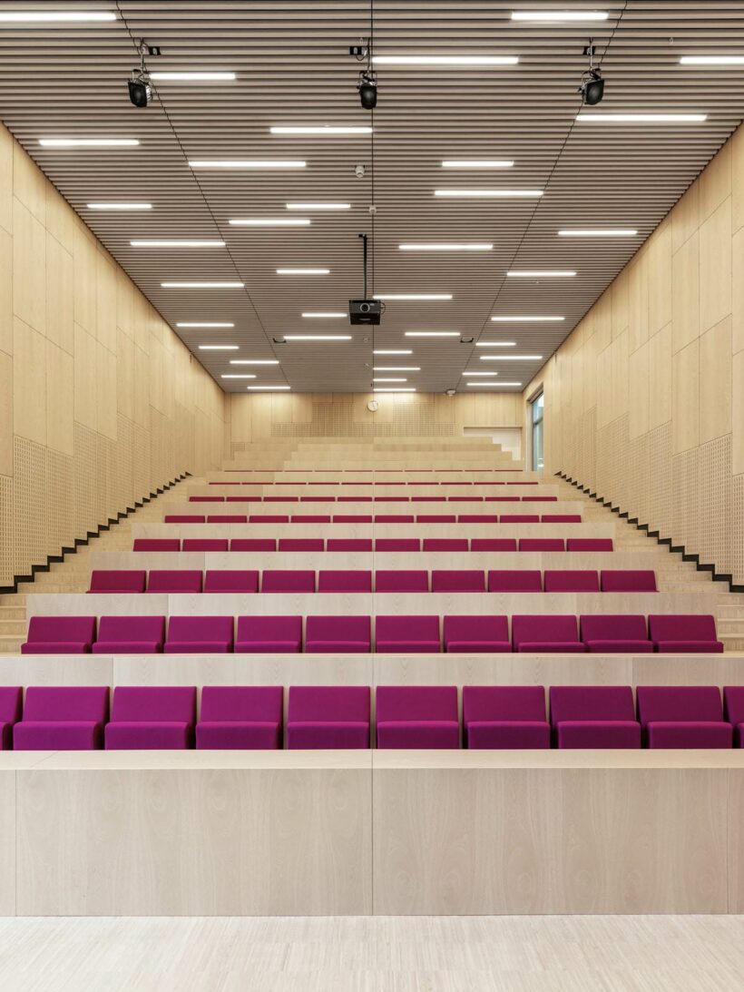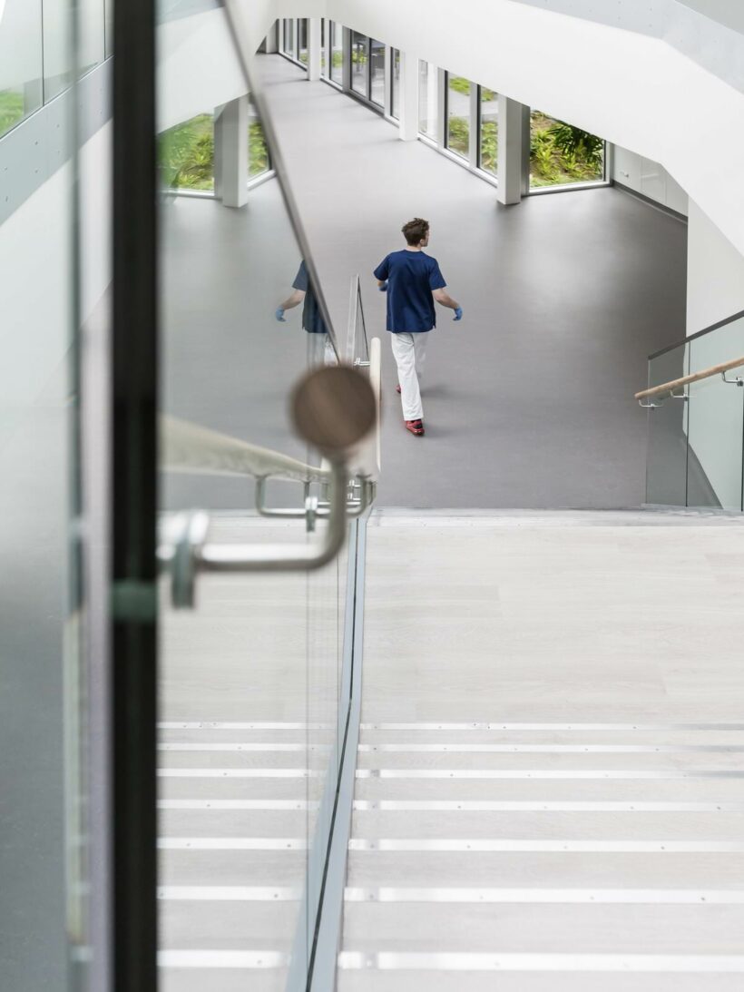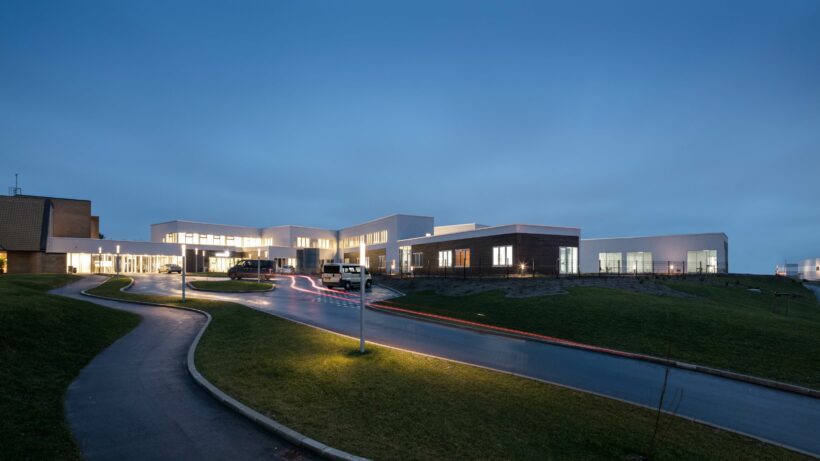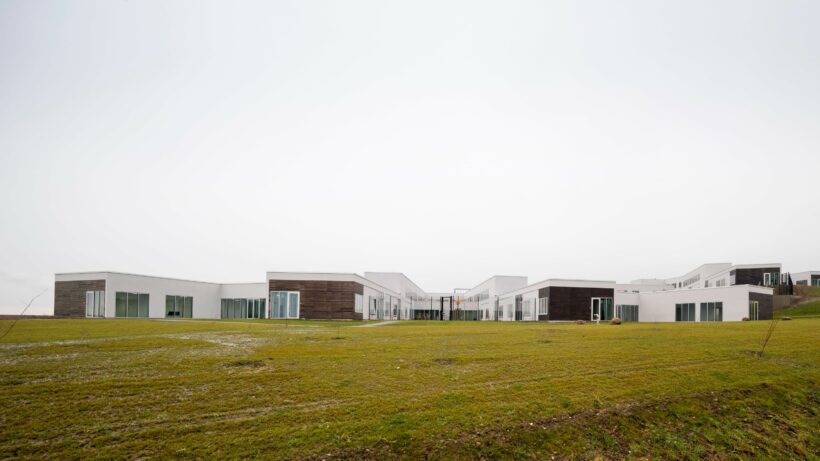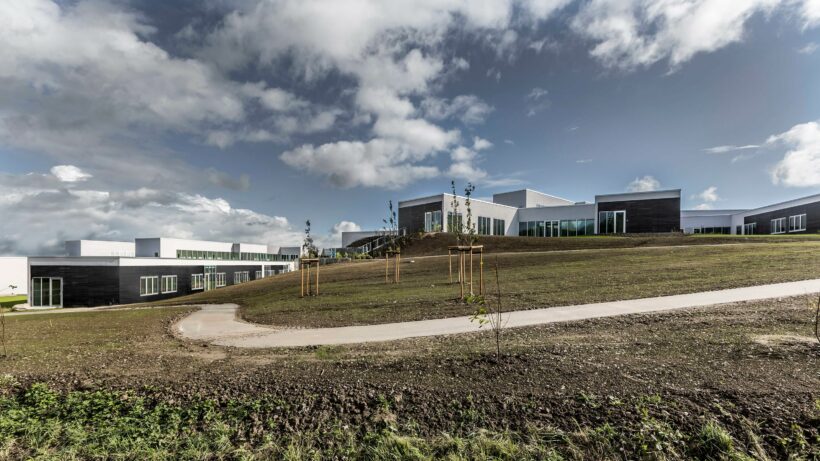Healing architecture
The 115 bed psychiatric clinic in Aabenraa welcomes patients of all ages with architecture that promotes contact with the outside world. Through an unconventional planning of programme and a ground-breaking design, Aabenraa contributes to the de-stigmatisation of psychiatric treatment.
