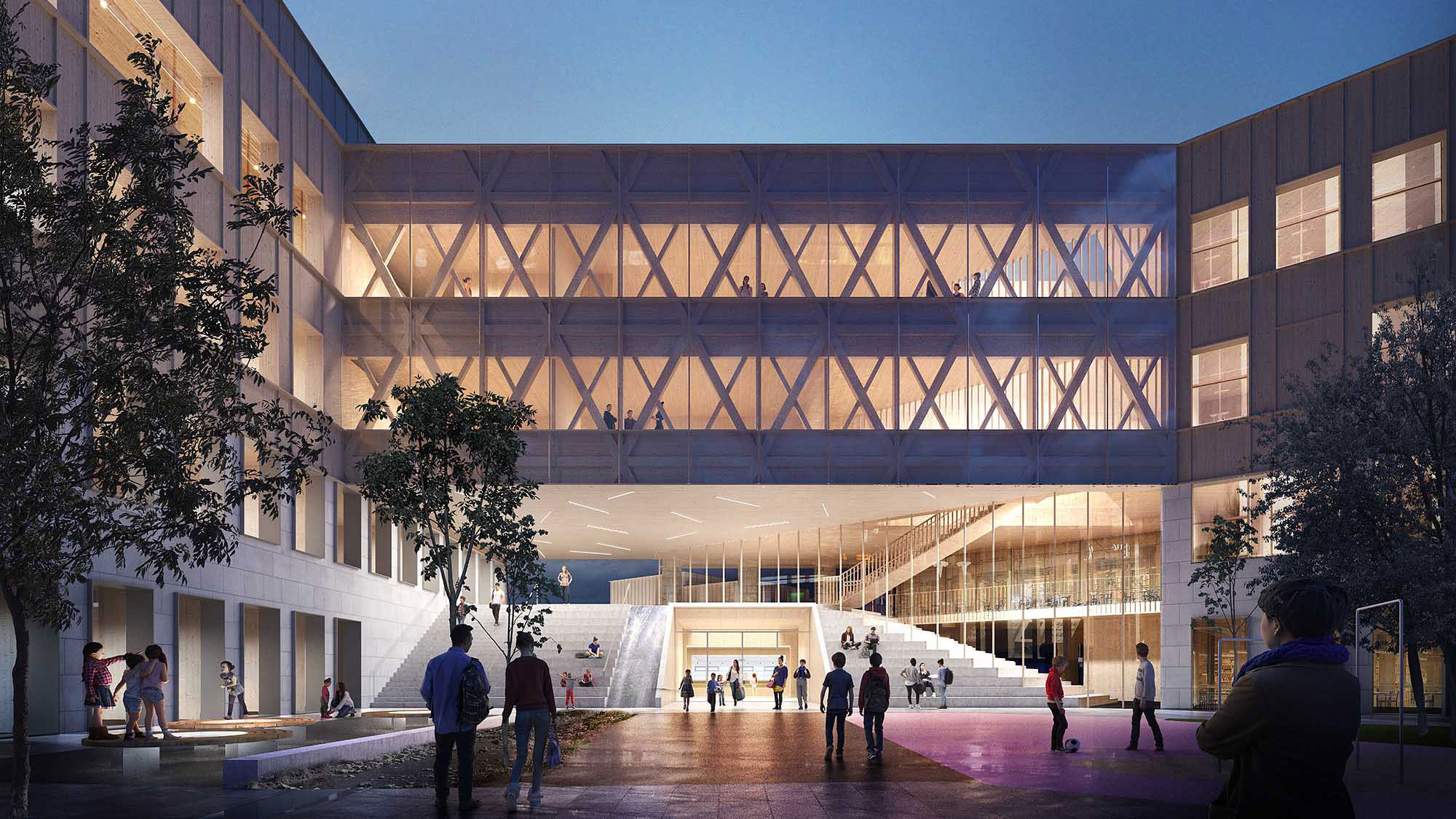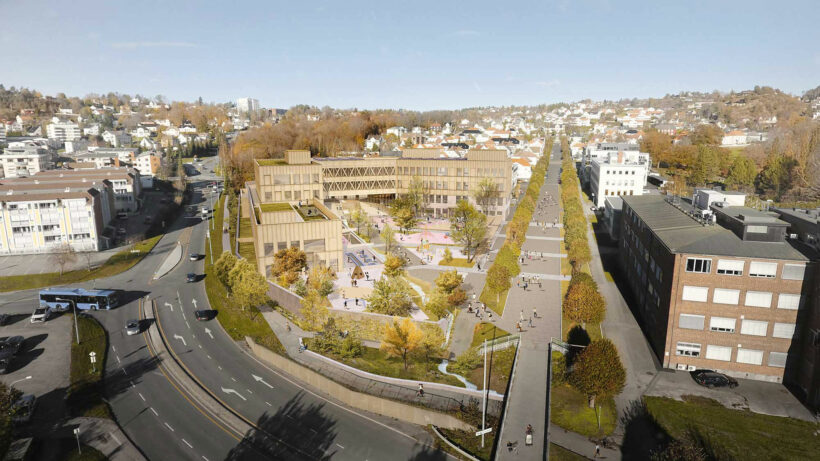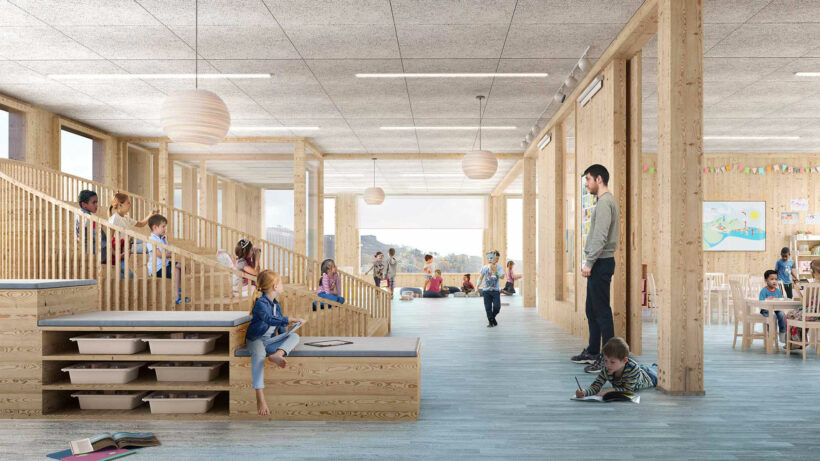The ambition has been to create a distinct and effective interplay between buildings and rooms and inside and outside. The plot is small in relation to the rich programme, which promotes new pedagogic and alternative ways of working and offers ample opportunity for informal meetings. Regional traditions and stone- and timber industry is he point of departure for the building design and materials used.

Design of Halden school promotes new ways of working
White, together with Dronninga Landskap and ÅF, will design and plan a new school and sports centre in the heart of Halden, Norway. The school will have solid wood construction and the ambition is to achieve BREEAM Nor Very Good certification.
We are honoured and grateful to be selected for the task of creating a lively centre and important meeting place in Halden. The new school and sports centre will foster and encourage positive attitudes to learning, health and development

Quality outdoor environments have been created by adapting the building shape, transparency and height to the plot. White’s proposal strengthens connections with the city centre and its surroundings. The school offers beautiful view over Fredrikstens fästning, a 15th Century fort.
The choice of a wood construction ensures great flexibility, reduces energy usage and provides a good indoor climate. Other important aspects of the proposal include providing optimal daylight conditions, the use sustainable materials and an inclusive design that appeals to students, staff and visitors.

The new school and sports centre will be an arena where youths and Halden residents of any age can meet; in the café, sports hall or in the park outside
Completion is expected in 2021.