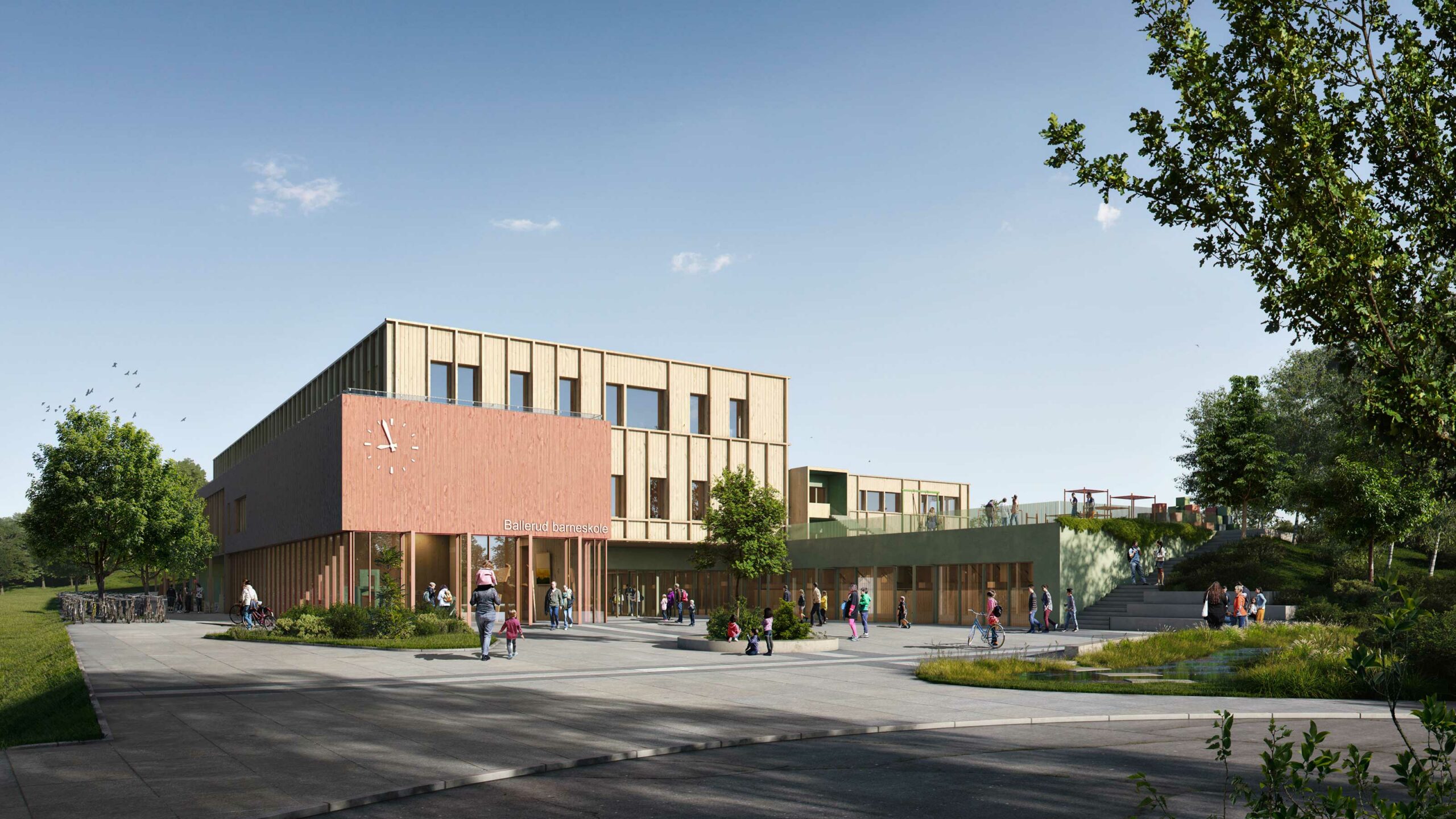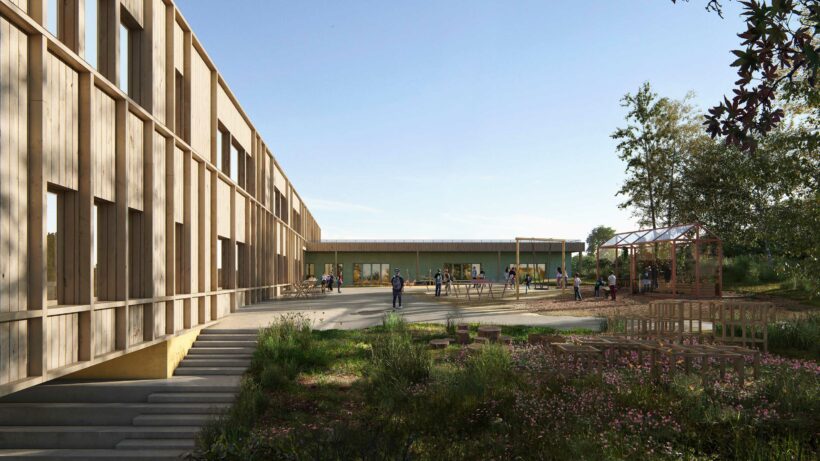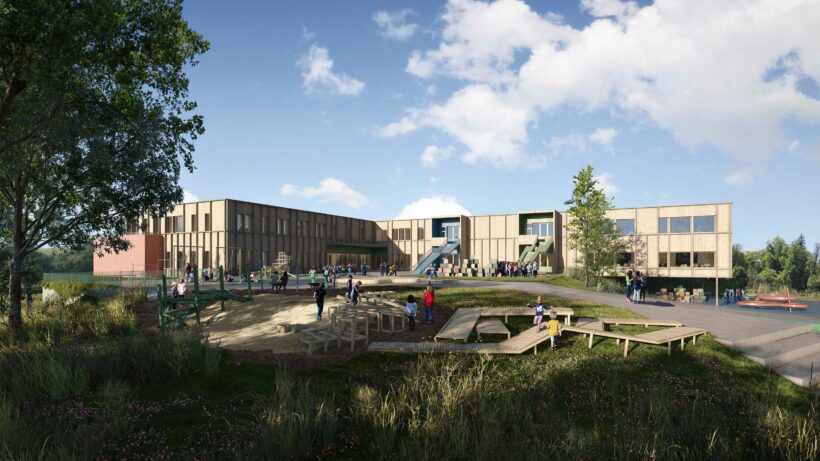In our proposal, great emphasis has been placed on solving the assignment in a holistic way, focusing on connections in and around the school and the hall. The design of the school aims to create added value in the neighbourhood, beautiful and accessible outdoor spaces for all-round use and to enhance the biodiversity of the site.
The school in solid wood will be attractively located next to an existing recreational area. The schoolyard has a beautiful south-facing orientation, which provides a great environment for outdoor activity. The design also includes a multi-purpose hall, which will be partly underground and integrated with the surrounding landscape.



