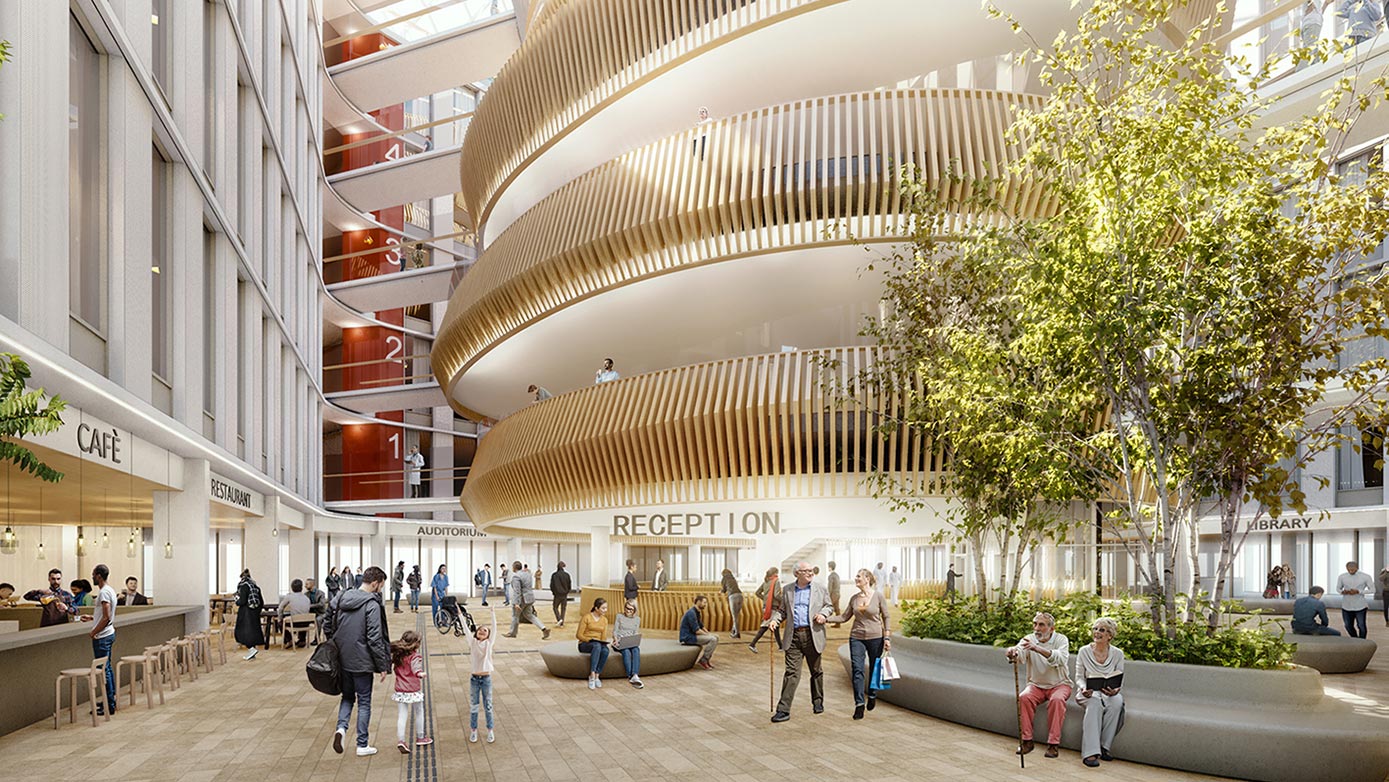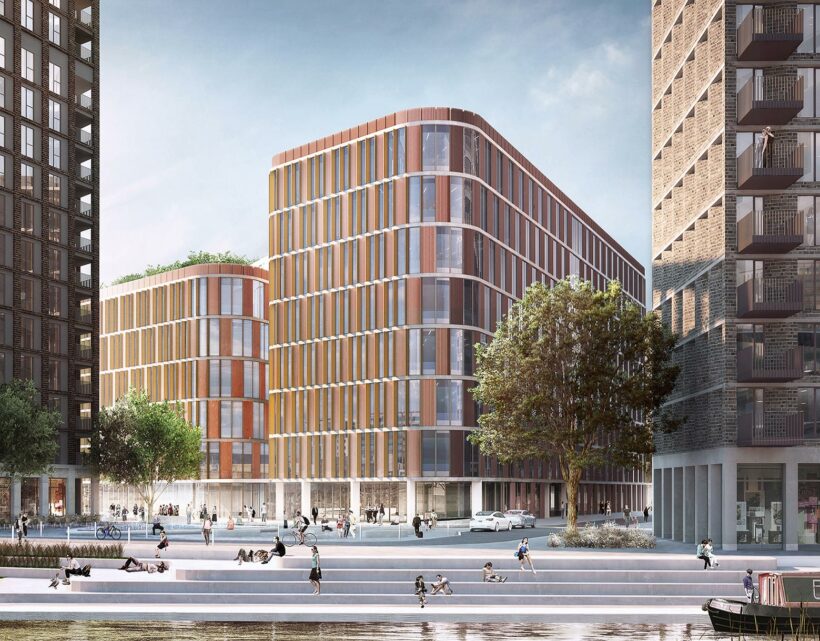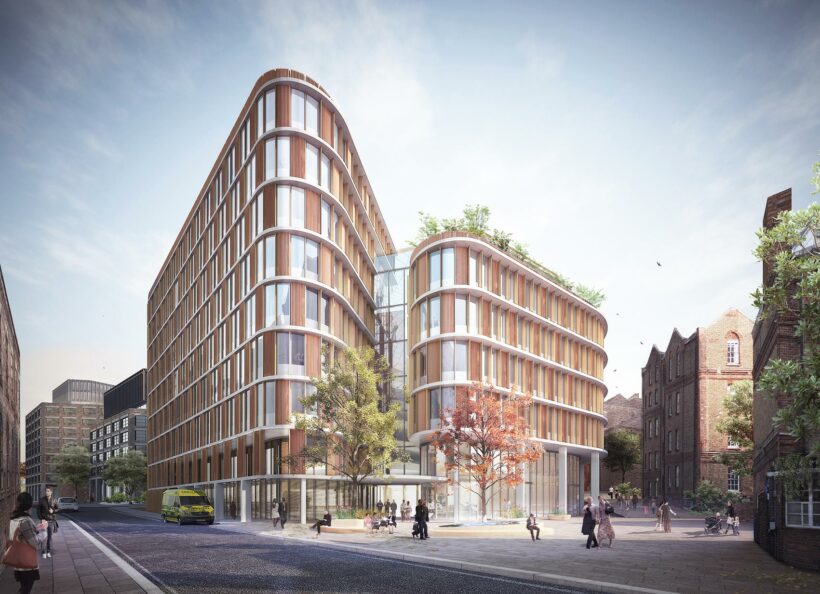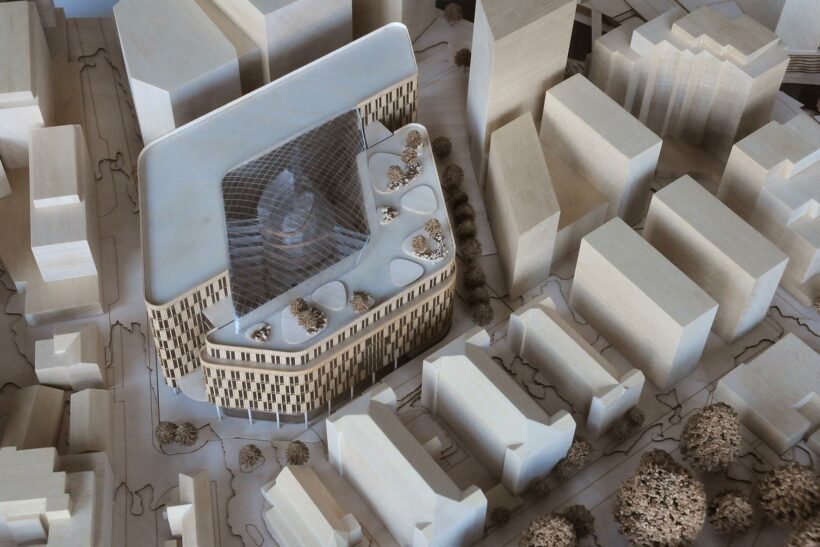The proposal – named ‘Oriel’ – will bring together eye care, research and education in one integrated facility. White’s role is to develop a Scandinavian-influenced design strategy for the interiors and external landscapes including the ambience and lighting of all public spaces, and contributing knowledge from its practice-based research into healthcare environments.

White brings Scandinavian design to integrated facility for London’s Moorfields Eye Hospital
White Arkitekter, as part of an AECOM-led team, with Penoyre & Prasad, has won an international RIBA-led competition to design a flexible and modern facility for the globally-renowned Moorfields Eye Hospital and UCL Institute of Ophthalmology.
We are absolutely delighted to be a member of the winning AECOM team, together with Penoyre & Prasad, and honoured to collaborate on this fantastic project. The client expressed a curiosity for Scandinavian architecture, which is evident in the holistic approach to both the interior and landscape design strategies.
The Oriel project brief focuses on outcomes for people rather than prescription of technical requirements. The experience of each person – whether patient, family, carer or staff – who uses or visits the building, is a constant thread running through the design. That experience includes their entire journey, from transport nodes to arrival and orientation, interaction within the building and with other people, to the experience of leaving the building.

Carefully integrated into the neighbourhood, the proposed concept features clear wayfinding, vistas and interiors awash with art, daylight and greenery.
Additional project ambitions range from improved efficiency and reduced CO2 emissions, to attracting staff and appealing to donors. Also aligned with Oriel’s purpose is the wish to create a distinguished piece of architecture and urban design that will extend the celebrated regeneration of King’s Cross.

Good acoustics and healthy materials – both important aspects in the Scandinavian design approach – have been incorporated into the design to promote wellbeing for patients and staff. A softly curved Ash wood railing in the central tree-structure constitutes the backbone of the beautiful atrium, a significant feature for a new identity and a space for intimacy.

Located within London’s St Pancras’ Hospital complex, the new facility is a joint proposal between Moorfields Eye Hospital, UCL Institute of Ophthalmology and Moorfields Eye Charity. If approved, the new facility could be open to patients in 2025/26. It is part of a larger development plan that will transform an old existing hospital site into a lively neighbourhood within the London Borough of Camden.
