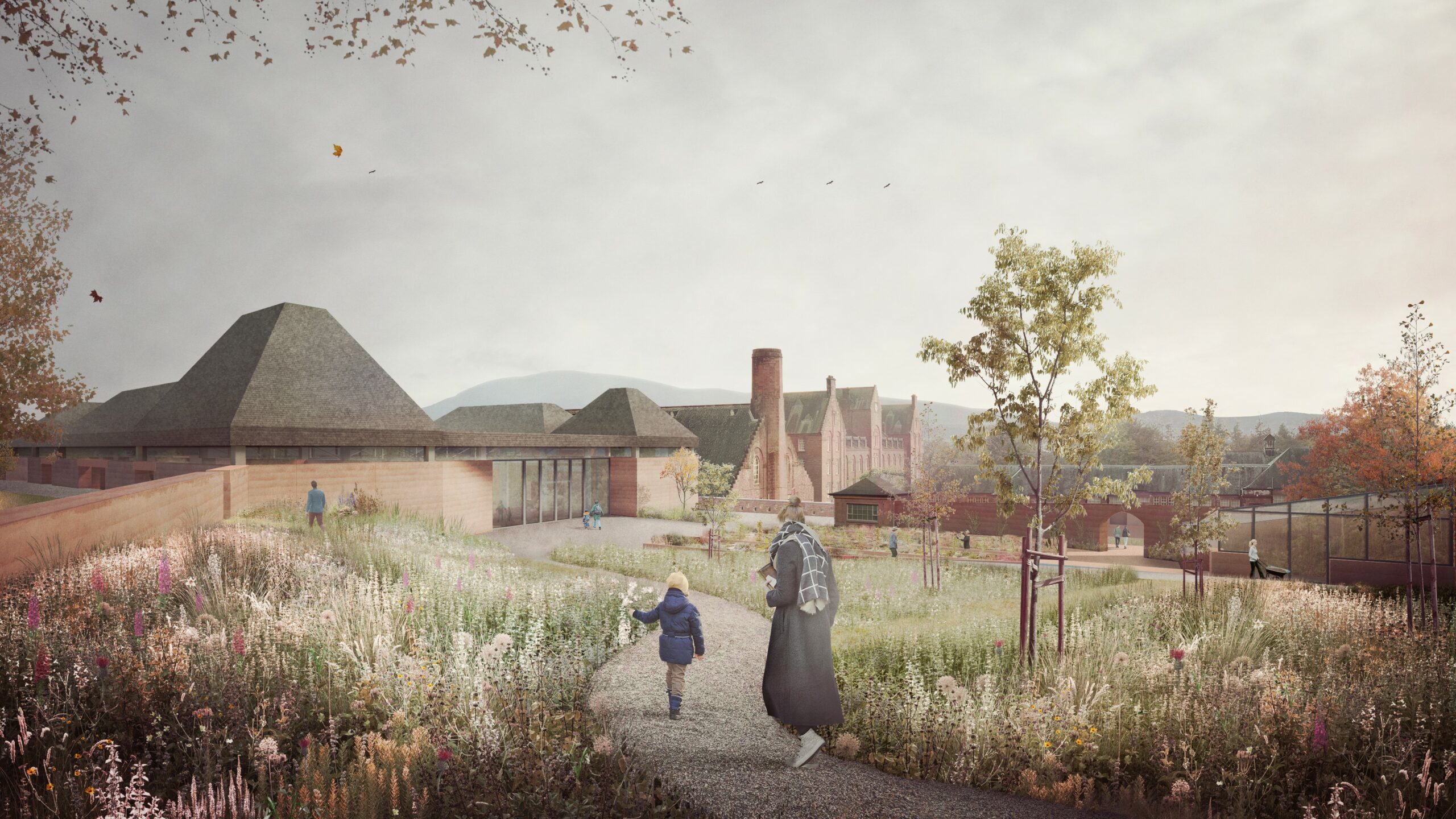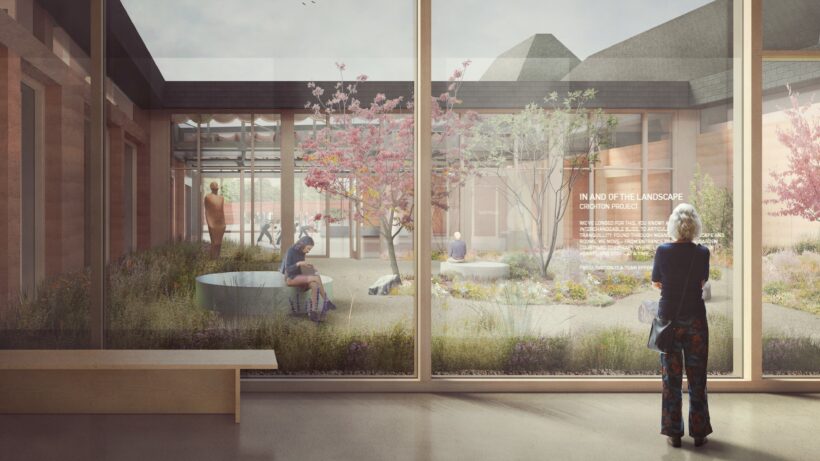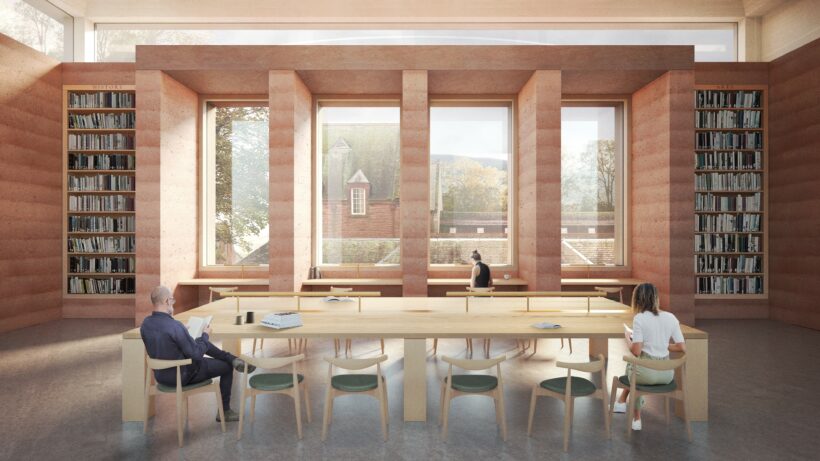The Estate was originally established as a mental health asylum in 1839 by Elizabeth Crichton, who was an early pioneer and advocate of the importance of connections with landscape and nature and its links to health and wellbeing. This formed the foundation of the proposal, which seeks to place nature and wellbeing at the heart of the building. The design focuses on a series of new gardens of different typologies, reflecting the spatial, sensory and therapeutic qualities of the historic gardens.

White Arkitekter, O’DonnellBrown Architects and Ekkist to deliver The Crichton Project in Dumfries
We are delighted to announce that we have been chosen to design The Crichton Project in Dumfries, Scotland in collaboration with O’DonnellBrown Architects and Ekkist. The proposal for the cultural centre was selected for its significant contribution to health and wellbeing, as well as an unquestionable approach to sustainability based on retrofit and repurpose, incorporating natural materials and establishing a strong engagement with landscape.

Visualisation by Axson Office
Sustainability and planet health were at the forefront of our team’s approach. Retention of the existing building’s concrete and steel frame was integral to the proposal and recycling other components was paramount. The existing frame provides the bones to our proposal and houses a large, multifunctional space where visitors first enter the building. Wrapped around this frame is a series of new, flexible spaces which are held and enclosed by dramatic volumes.

Visualisation by Axson Office
Our approach to materiality was based on low carbon, natural and locally available materials with a focus on those with added health benefits. New rammed earth walls made using local soils and pigmented with local sandstone and crushed red bricks of the existing building, tie in with the colour tone and hues of the adjacent sandstone buildings. New pitched roof forms clad with dark grey slate tiles take reference from, and add to, the family of decorative gables so familiar within the Estate. Lined with timber, these roofs will provide a sense of awe and delight, whilst the rammed earth walls will ensure that spaces are always comfortable for users.
We are excited to begin the next stages of The Crichton Project. Our team was truly collaborative during the design process where being able to work as ‘critical friends’ has resulted in a strong, winning proposal. We look forward to working alongside The Crichton Trust and the people who work, visit and study within The Crichton Estate as the design progresses.
This is our first project in Scotland and our first project in the UK to incorporate rammed earth. We are very proud of this unique and low-carbon approach to materiality.
The competition team included White Arkitekter, O’DonnellBrown Architects, Ekkist, ZM Architecture, McLeod + Aitken, Civic Engineers, Harley Haddow, Land Use Consultants and Carbon Futures. Visualisations by Axson Office.
Do you want to know more?
