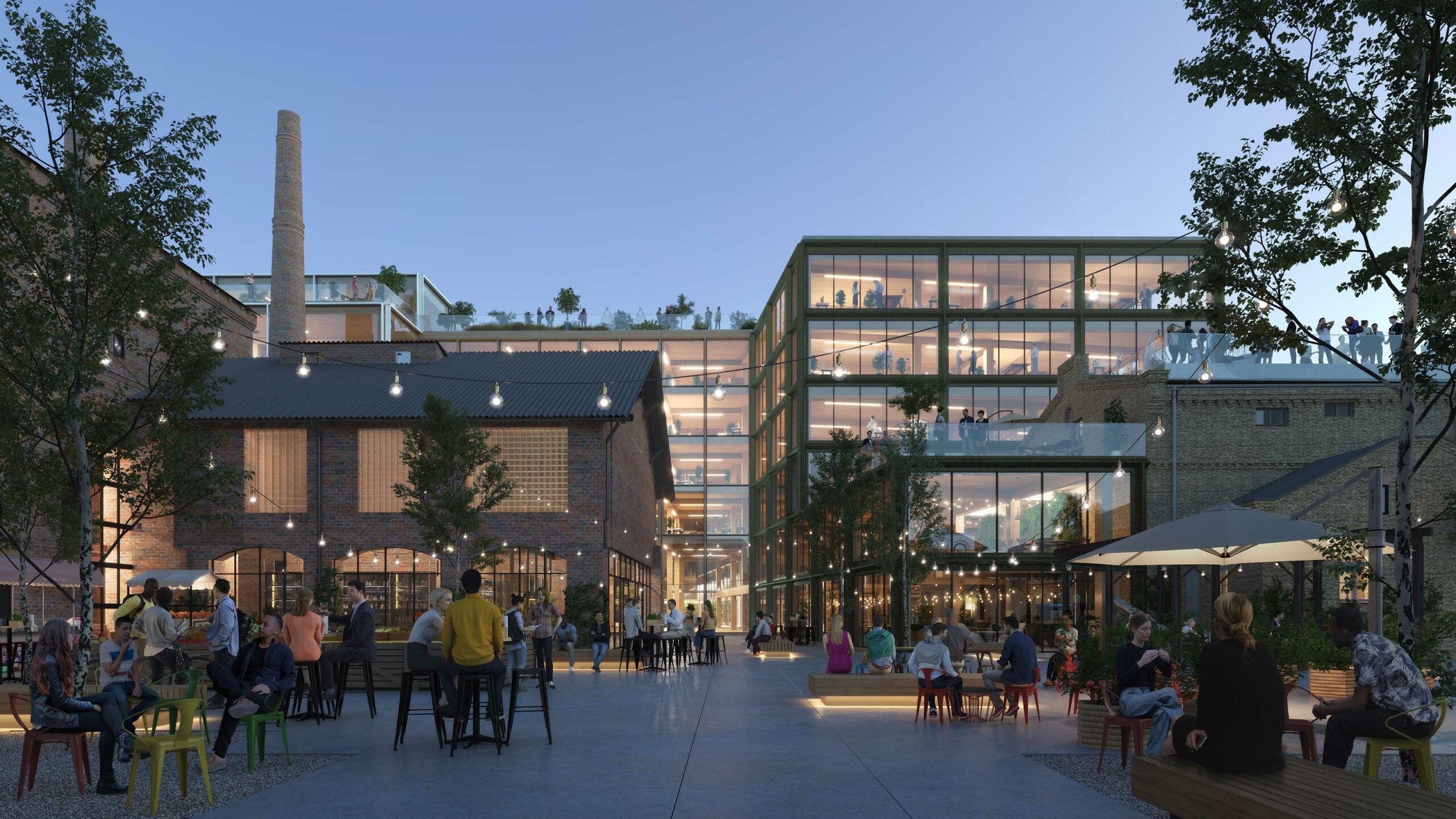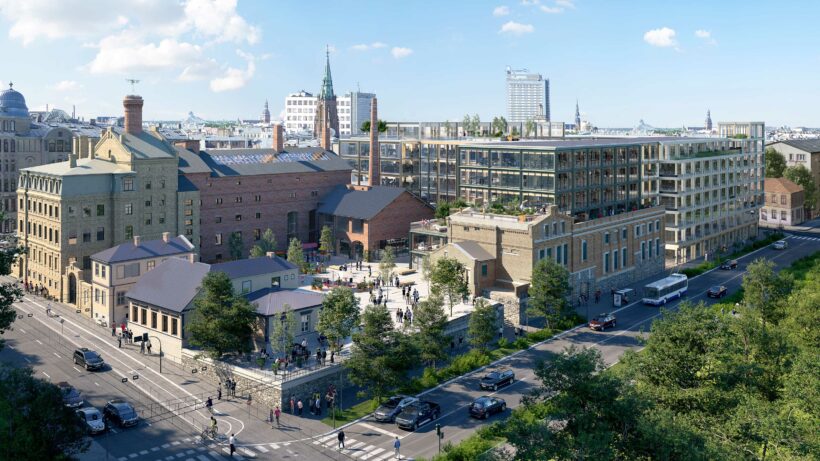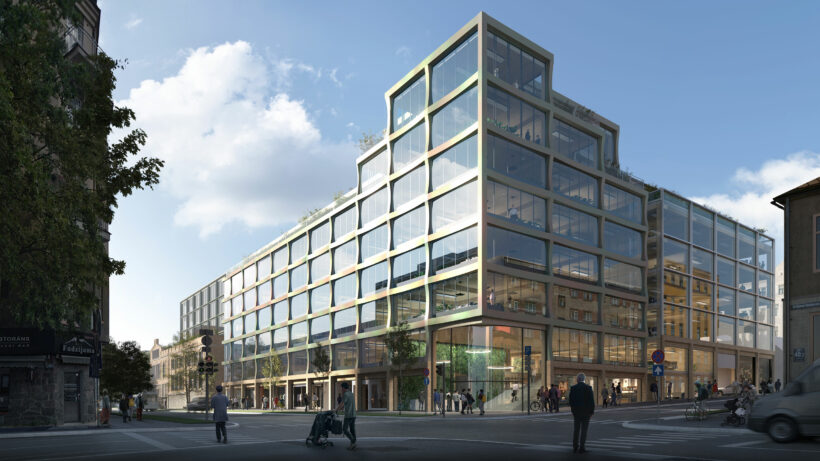The quarter will be a pedestrian- and bicycle-friendly meeting place, including green areas, offices, restaurants, shops, culture, and cafés. In the winning competition proposal, offices are located in a new construction commercial while the public program is located in the historic buildings. Old and new meet in a vertical winter garden at the heart of the quarter, becoming a new living room for Riga.

White Arkitekter and ARHIS win competition to design the Kimmel Quarter
Together with ARHIS Arhitekti we have been named winners of Eastnine’s international design competition to transform the former Kimmel Riga brewery into a new central meeting point. The proposal “Revitalizing Kimmel Quarter” suggests a holistic and circular transformation of the site into a vibrant public destination, paving the way for a more sustainable future.
We are very excited to be named winner in this tough competition of talented architectural firms. A key factor in our win is our sustainable design approach. Our proposal is characterised by circular transformation of historic buildings as well as low carbon new construction. It becomes an invitation to dialogue around more sustainable future based on reuse and conscious new production.
The winning proposal was reviewed and selected by an international jury of 13 members from different countries and with different backgrounds, mostly architects, including representatives of the National Cultural Heritage Board, Riga Construction Board, Riga Municipal Agency and Riga City Architect’s Office.
Since 1997, the Old Town of Riga has been a UNESCO World Heritage Site, with its medieval buildings, 19th-century wooden houses and Art Nouveau architecture considered unparalleled in the world. Eastnine AB acquired the strategically located plot in central Riga in 2019. The property, that originally housed the Kimmel brewery, forms almost an entire quarter along the main street Krisjana Valdemara – a quarter that is now about to be transformed and revitalised.
We are happy to work with Eastnine, whose mission is to be the leading long-term provider of modern and sustainable office and logistics premises in prime locations in the Baltics. With this design proposal we can showcase sustainable construction and real estate development in the city and the whole region.

The design concept
“Revitalizing Kimmel Quarter” proposes a celebration of the cultural heritage of the site, the historic buildings are not only kept and restored, but put in a new position to bring even more value to the surrounding public and private spaces. The new additions to the quarters turn the premises into a state of the arts, and merges history with the future. The symbiosis is highlighted by a flexible and rational timber office building that is esthetically respectful to the history of the site.
The office building, with full timber structure, is designed for flexibility. The lifetime of a building today is not set by the quality of construction, but the quality of planning. The new construction features a robust framework, that can house a multitude of office configurations.
The quarter is developed with new commercial spaces to vitalize the streets and integrate with the surroundings. Multiple access points connect the streets to the new accessible inside of the block: two connected open-air courtyards at the historic raised level of the site, activated by restaurants, cafés and office spaces. The outdoor plazas offer ample space for flexible use by the community for markets and events, extending the public realm of Riga.

A beacon of sustainability
The Kimmel Quarter is developed within a low carbon framework; highly energy efficient with a low carbon footprint and high carbon handprint. Reuse of existing buildings greatly reduces the need to produce new construction materials and CO2-emissions. High performance facades reduce heat losses and timber construction virtually eliminates cold bridges. High rate of glazing maximizes daylight while mobile sunshades reduce solar heat gains and glare. Green terraces and courtyards are designed to provide ecosystem services such as cleansing polluted air, reducing noise, and connecting to surrounding green spaces to expand the network of natural pollination.
The proposal also supports green mobility. The block is opened up on all sides for pedestrians and bicycles to allow for easy access. Indoor bicycle parking is directly accessible from the street and connected to staircases and elevators to entice workers to take their bike to work.
By taking the opportunity of this visible and central spot to showcase sustainable construction and real estate development, the project shows the way for a more sustainable future.
Contact Person
